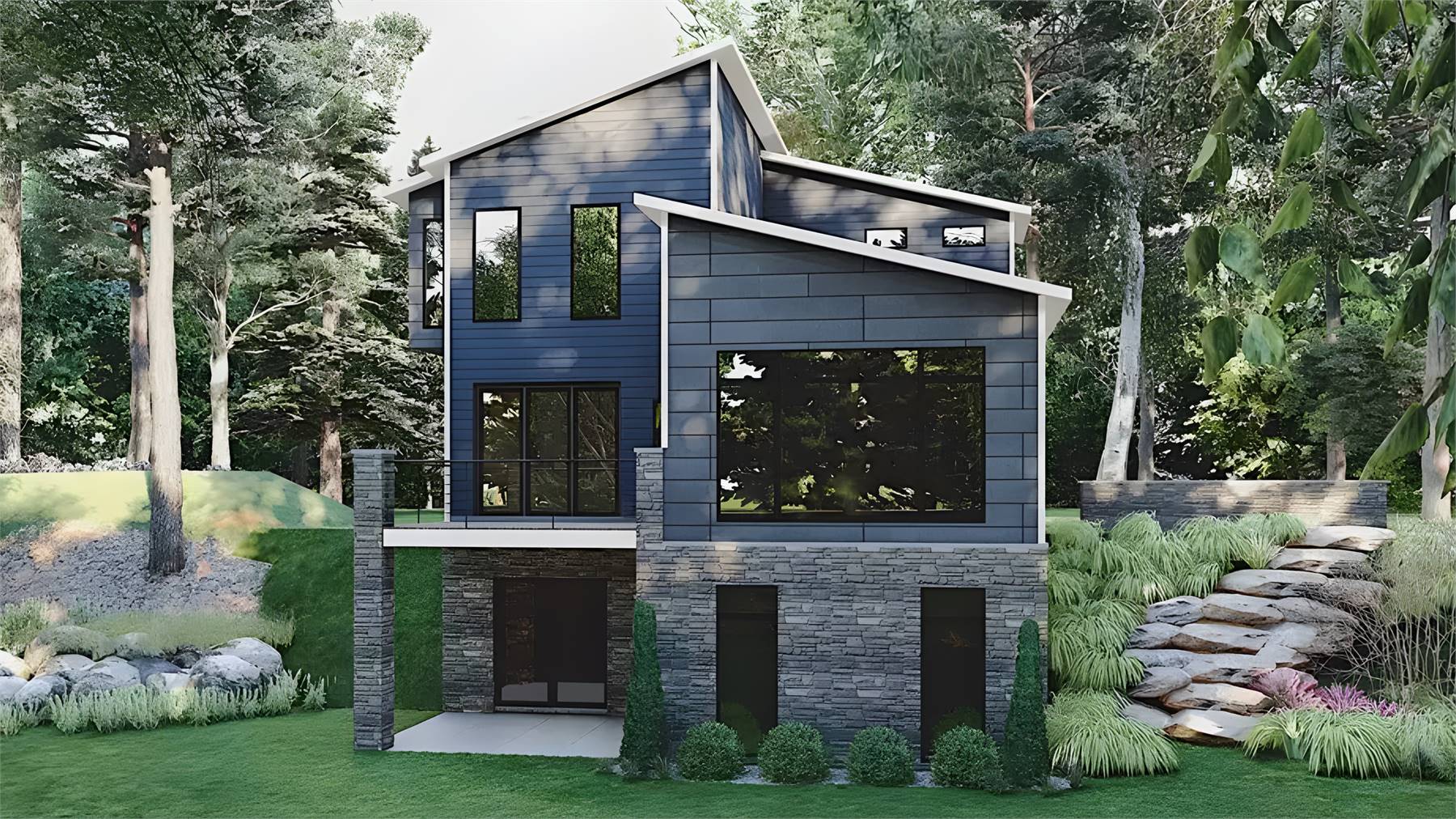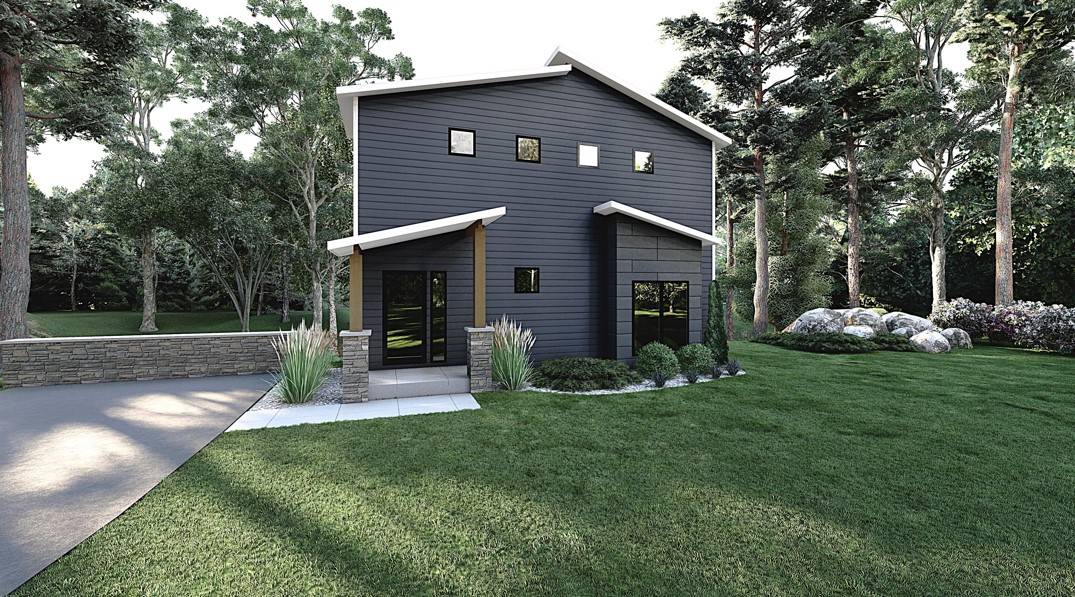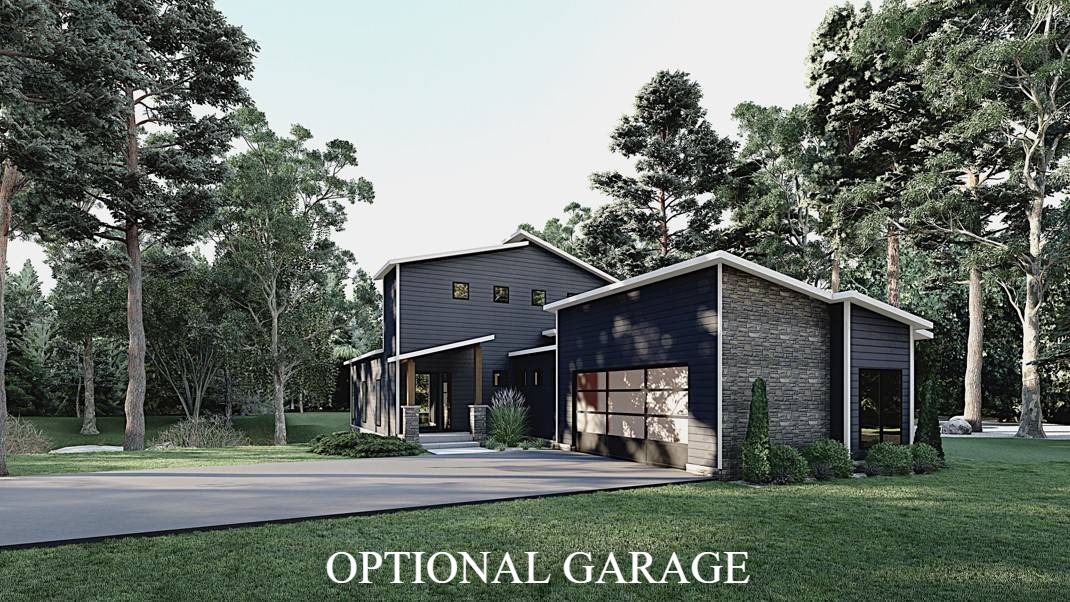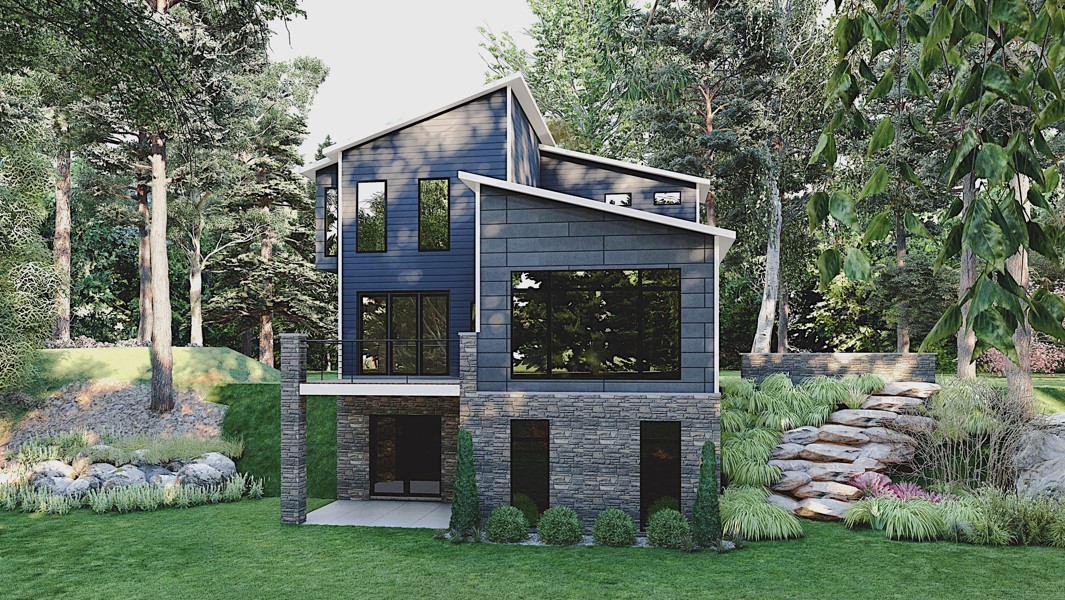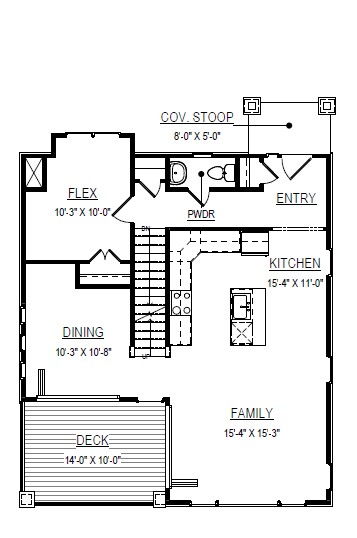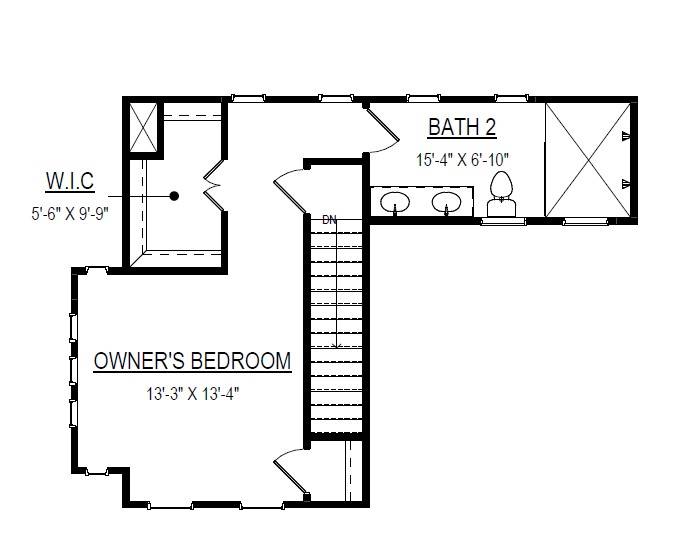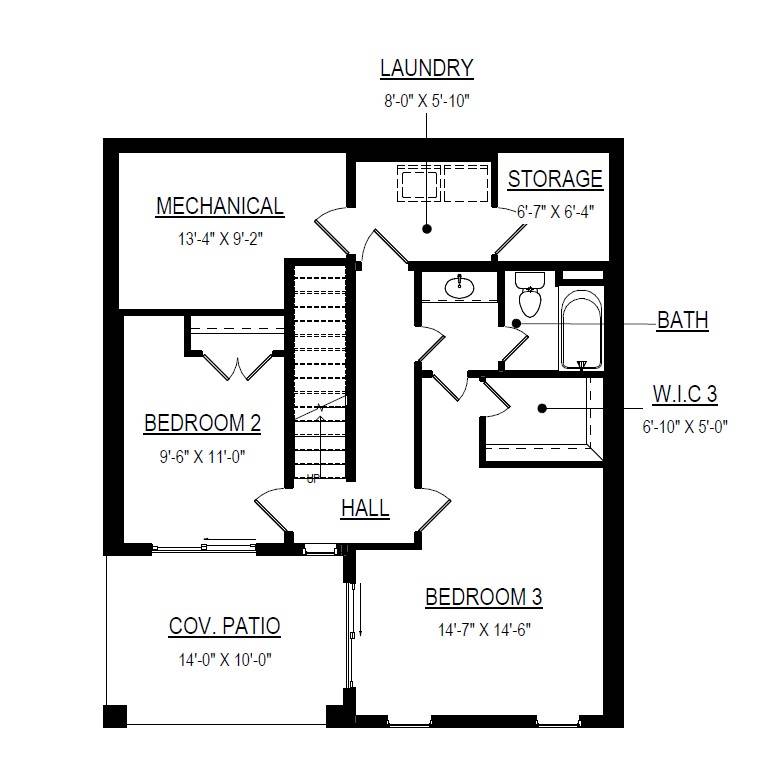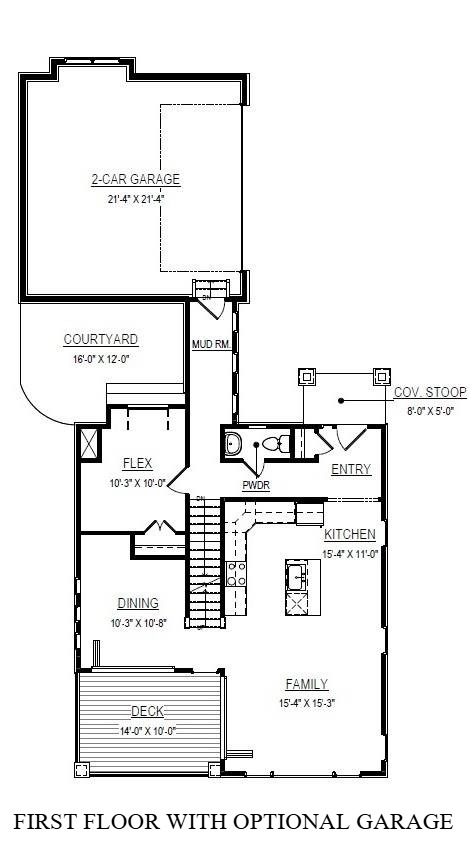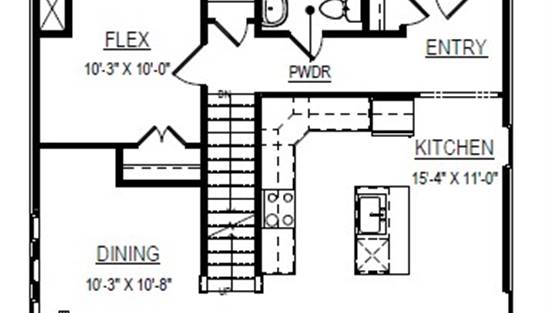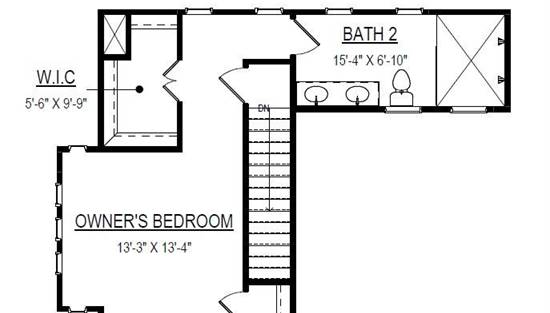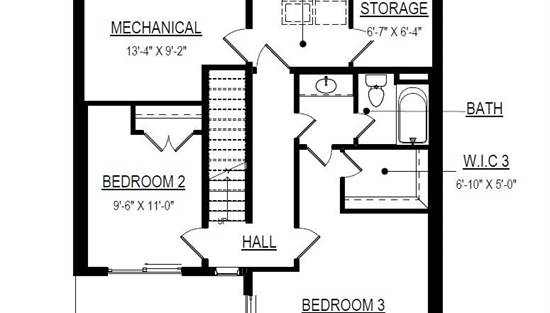- Plan Details
- |
- |
- Print Plan
- |
- Modify Plan
- |
- Reverse Plan
- |
- Cost-to-Build
- |
- View 3D
- |
- Advanced Search
About House Plan 11404:
House Plan 11404 is an amazing contemporary home made to optimize a natural location! It's perfect for a narrow sloping lot and stacks 2,097 square feet with three bedrooms and two-and-a-half bathrooms across three levels--two stories and the finished basement. The main floor includes the island kitchen open to the living space, the formal dining area, a flex room, and the powder room. Upstairs, the primary suite has total privacy. The bedroom is surrounded by windows and there's a four-piece bath. Downstairs, you'll find two bedrooms, a bathroom, and the laundry. This design gives you the option to add a garage in front, if you want!
Plan Details
Key Features
Attached
Deck
Dining Room
Double Vanity Sink
Foyer
Front Porch
Great Room
His and Hers Primary Closets
Home Office
Inverted Living
Kitchen Island
L-Shaped
Primary Bdrm Upstairs
Open Floor Plan
Split Bedrooms
Suited for narrow lot
Suited for sloping lot
Suited for view lot
Walk-in Closet
Build Beautiful With Our Trusted Brands
Our Guarantees
- Only the highest quality plans
- Int’l Residential Code Compliant
- Full structural details on all plans
- Best plan price guarantee
- Free modification Estimates
- Builder-ready construction drawings
- Expert advice from leading designers
- PDFs NOW!™ plans in minutes
- 100% satisfaction guarantee
- Free Home Building Organizer
