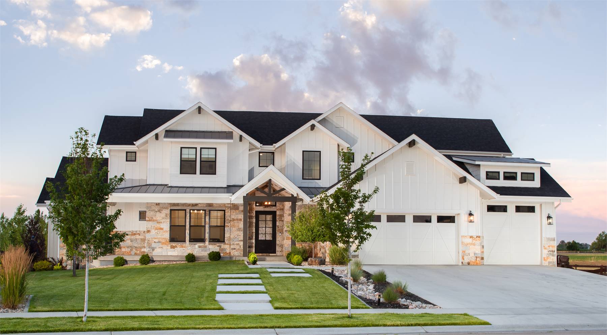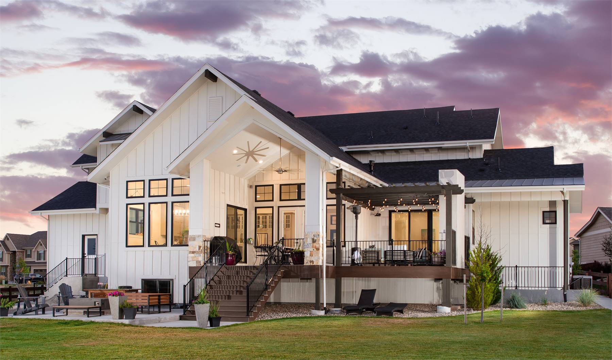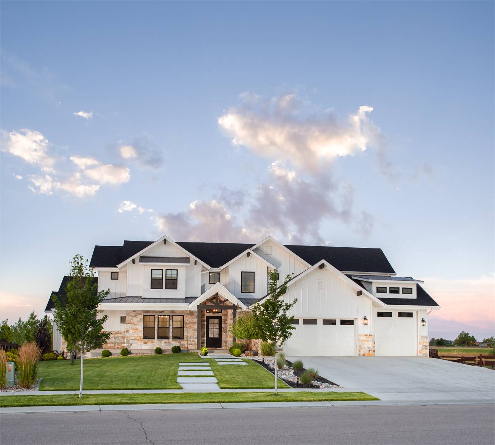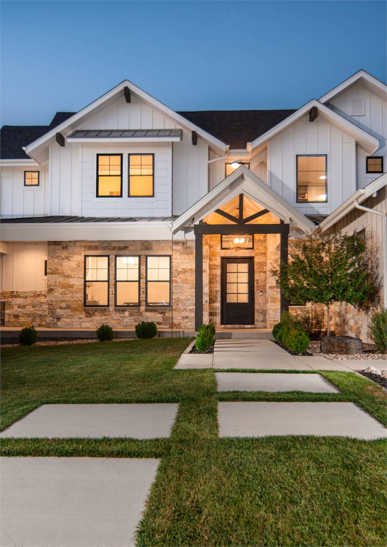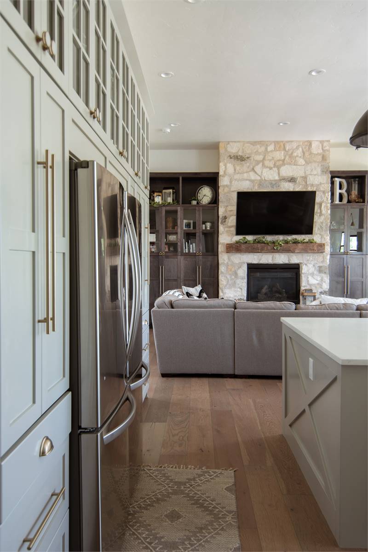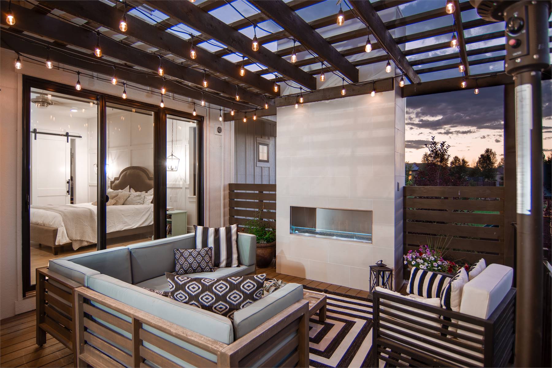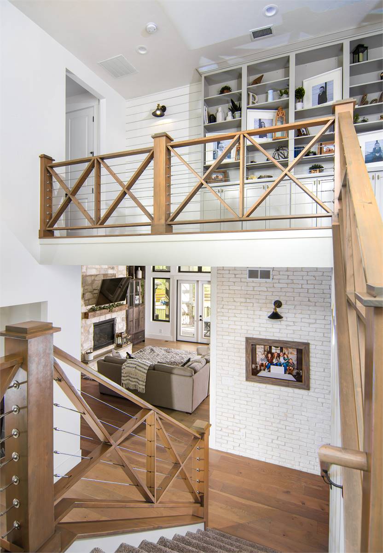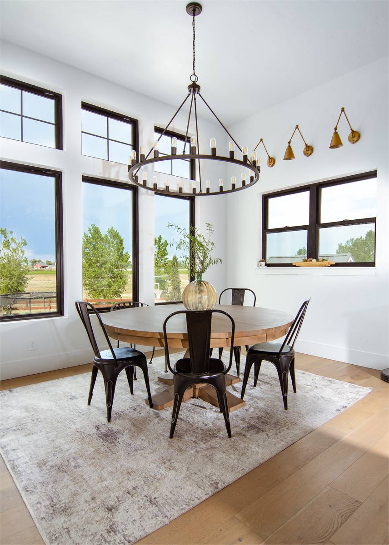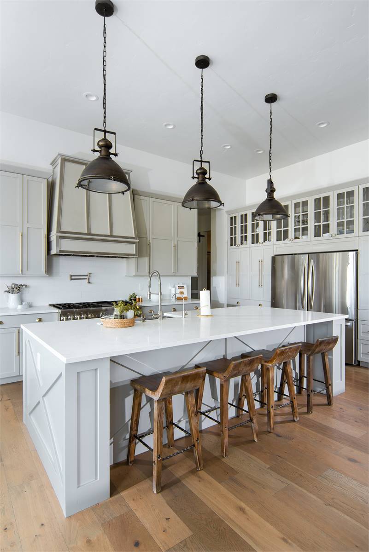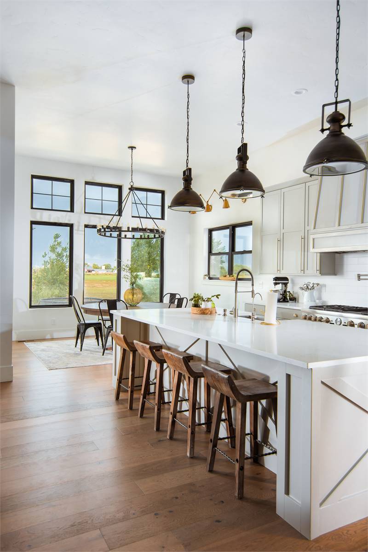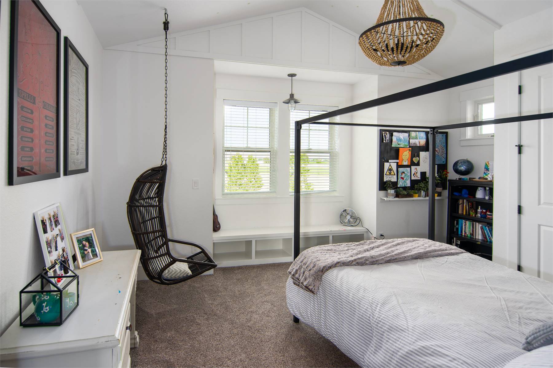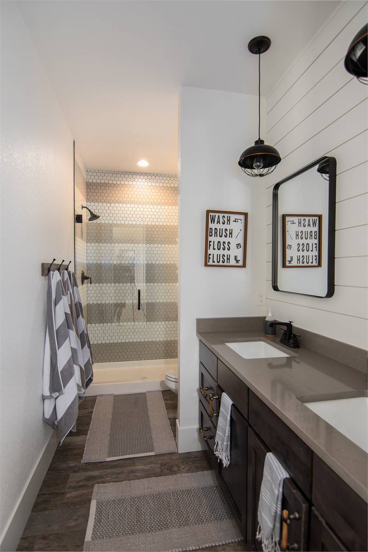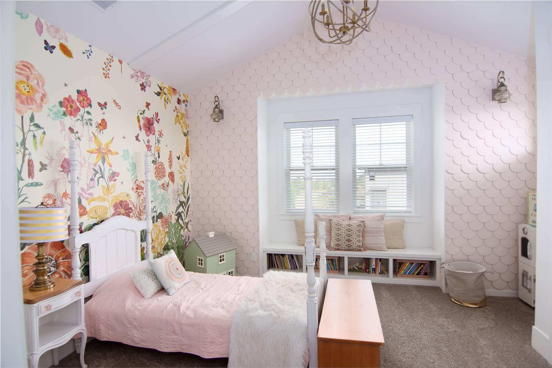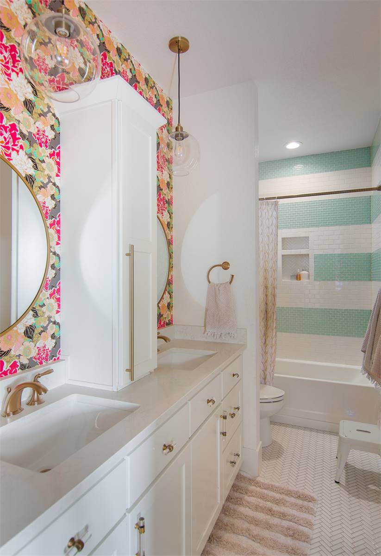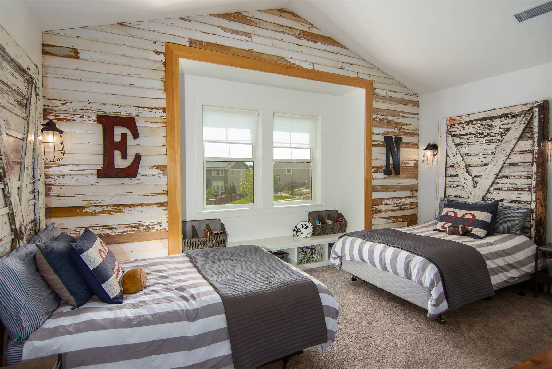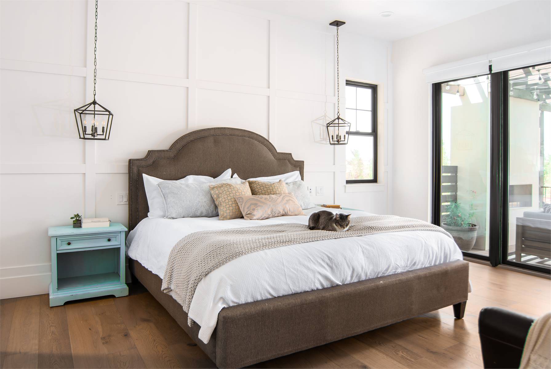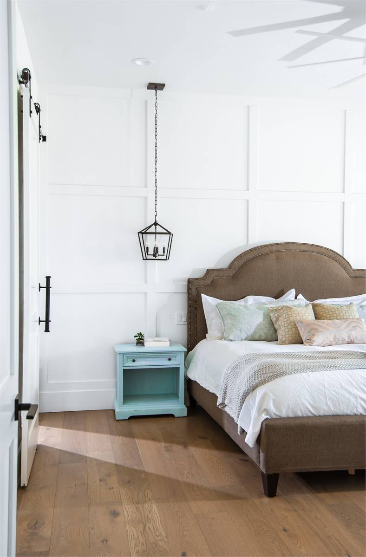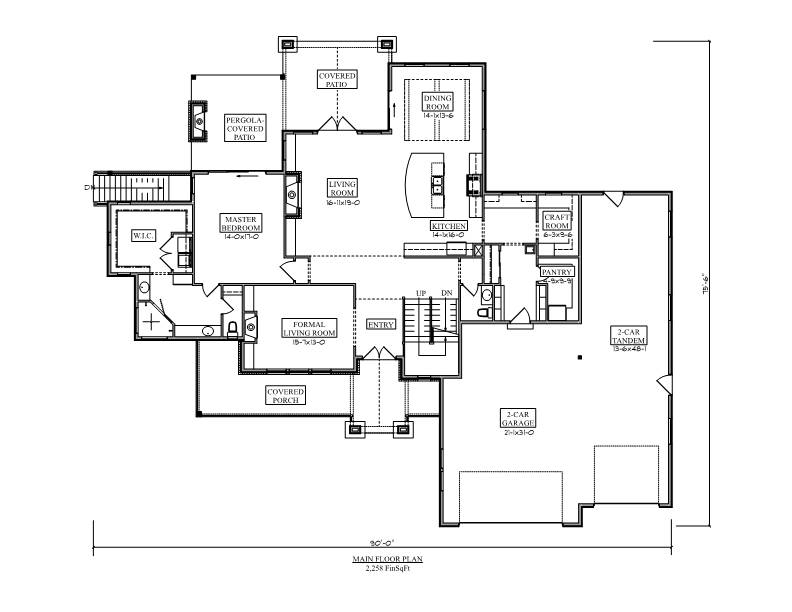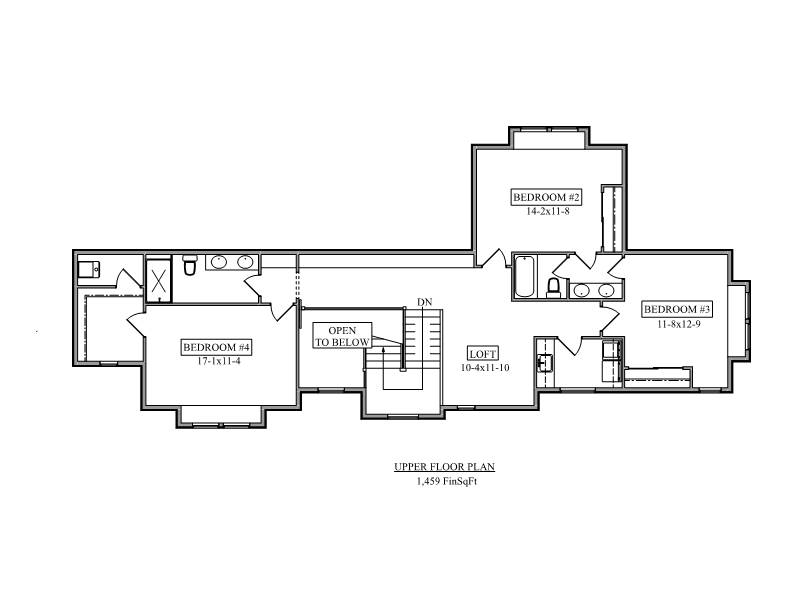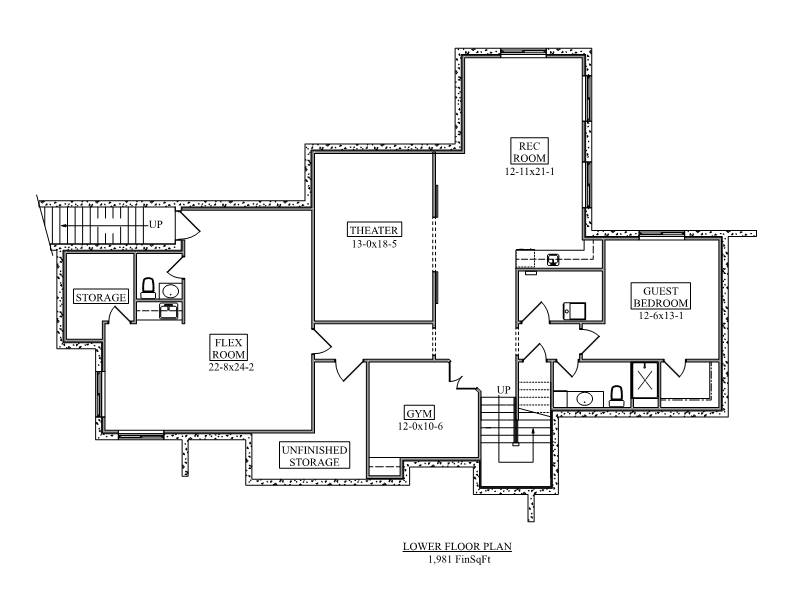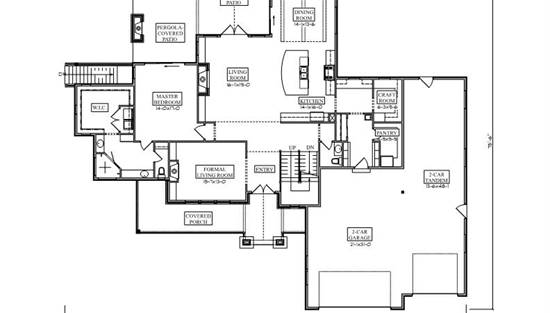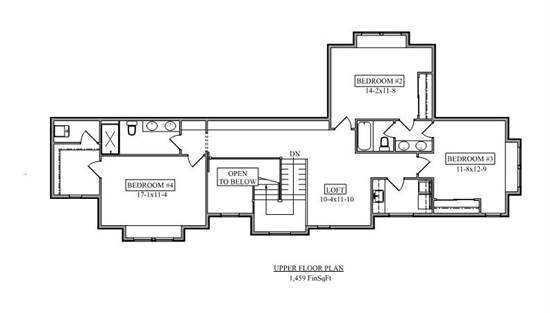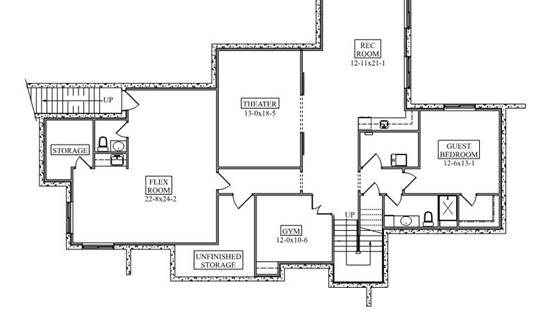- Plan Details
- |
- |
- Print Plan
- |
- Modify Plan
- |
- Reverse Plan
- |
- Cost-to-Build
- |
- View 3D
- |
- Advanced Search
About House Plan 11410:
House Plan 11410 is a versatile modern farmhouse with timeless curb appeal and a family-friendly layout. The main level highlights a bright, open floor plan where the kitchen, dining, and living spaces connect to multiple covered porches for easy indoor-outdoor living. A formal living room, craft room, pantry, and a luxurious first-floor primary suite add to the thoughtful design. Upstairs, three bedrooms, two full baths, and a loft provide plenty of space for family and guests. The 4-car garage includes a tandem bay, making it perfect for extra vehicles or a workshop. The optional finished lower level expands the home dramatically, with a recreation room, theater, gym, guest bedroom, and abundant storage. With 3,717 sq. ft. of heated space and flexible expansion options, this farmhouse is ideal for modern living with room to grow.
Plan Details
Key Features
Attached
Butler's Pantry
Covered Front Porch
Covered Rear Porch
Dining Room
Double Vanity Sink
Exercise Room
Fireplace
Formal LR
Foyer
Front-entry
Kitchen Island
Laundry 1st Fl
Laundry 2nd Fl
Library/Media Rm
Loft / Balcony
L-Shaped
Primary Bdrm Main Floor
Nook / Breakfast Area
Open Floor Plan
Outdoor Living Space
Rec Room
Storage Space
Suited for view lot
Tandem
Walk-in Closet
Build Beautiful With Our Trusted Brands
Our Guarantees
- Only the highest quality plans
- Int’l Residential Code Compliant
- Full structural details on all plans
- Best plan price guarantee
- Free modification Estimates
- Builder-ready construction drawings
- Expert advice from leading designers
- PDFs NOW!™ plans in minutes
- 100% satisfaction guarantee
- Free Home Building Organizer
