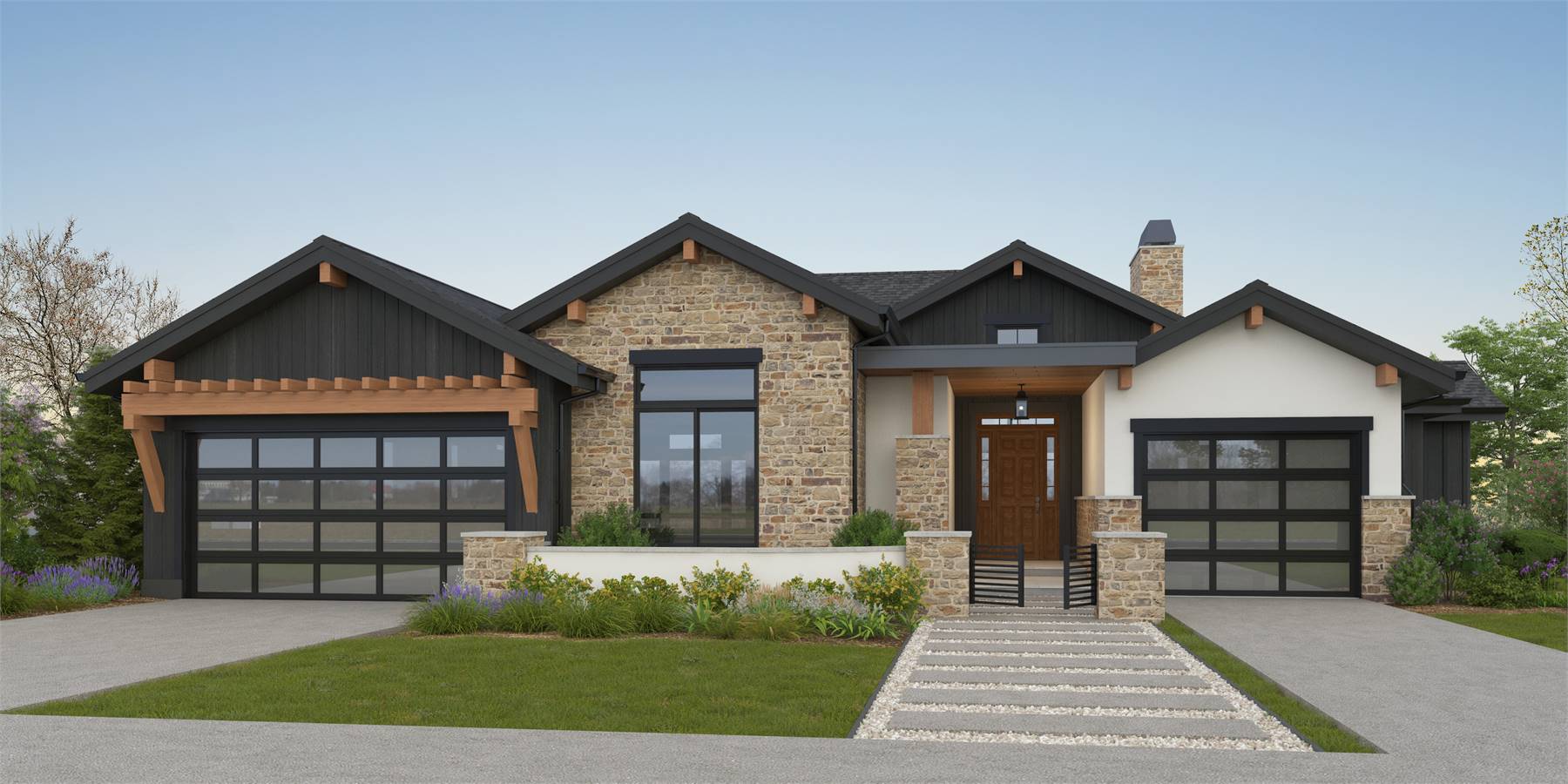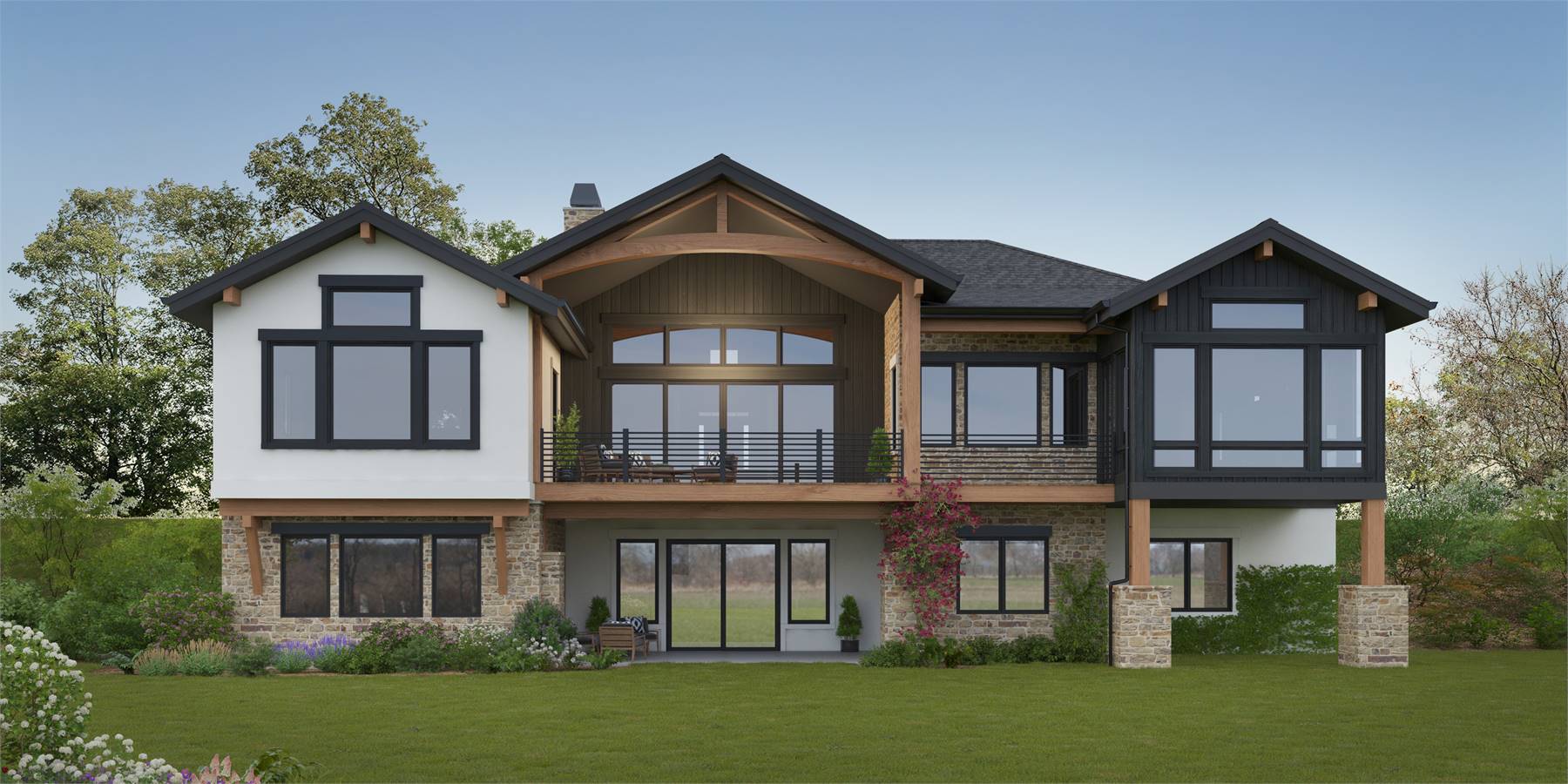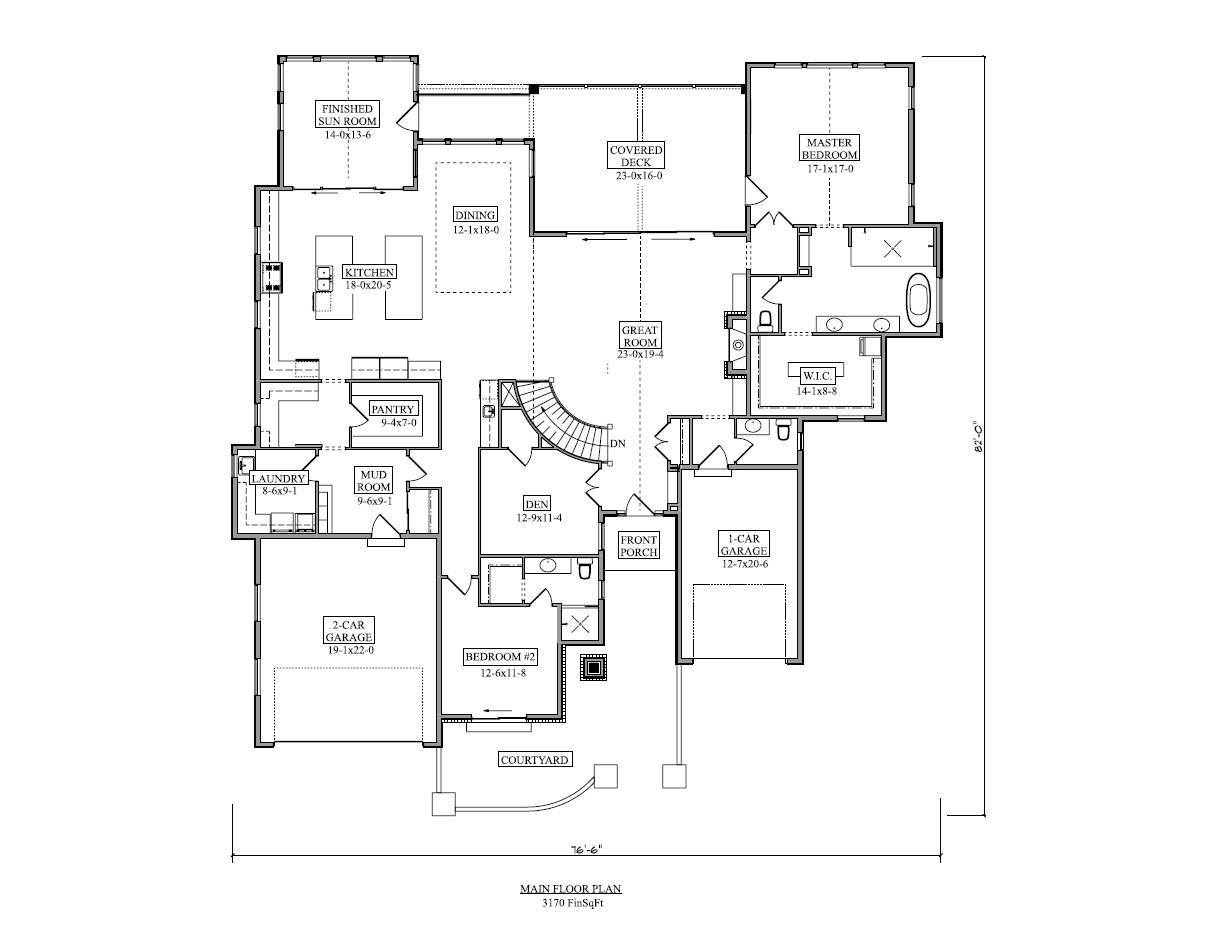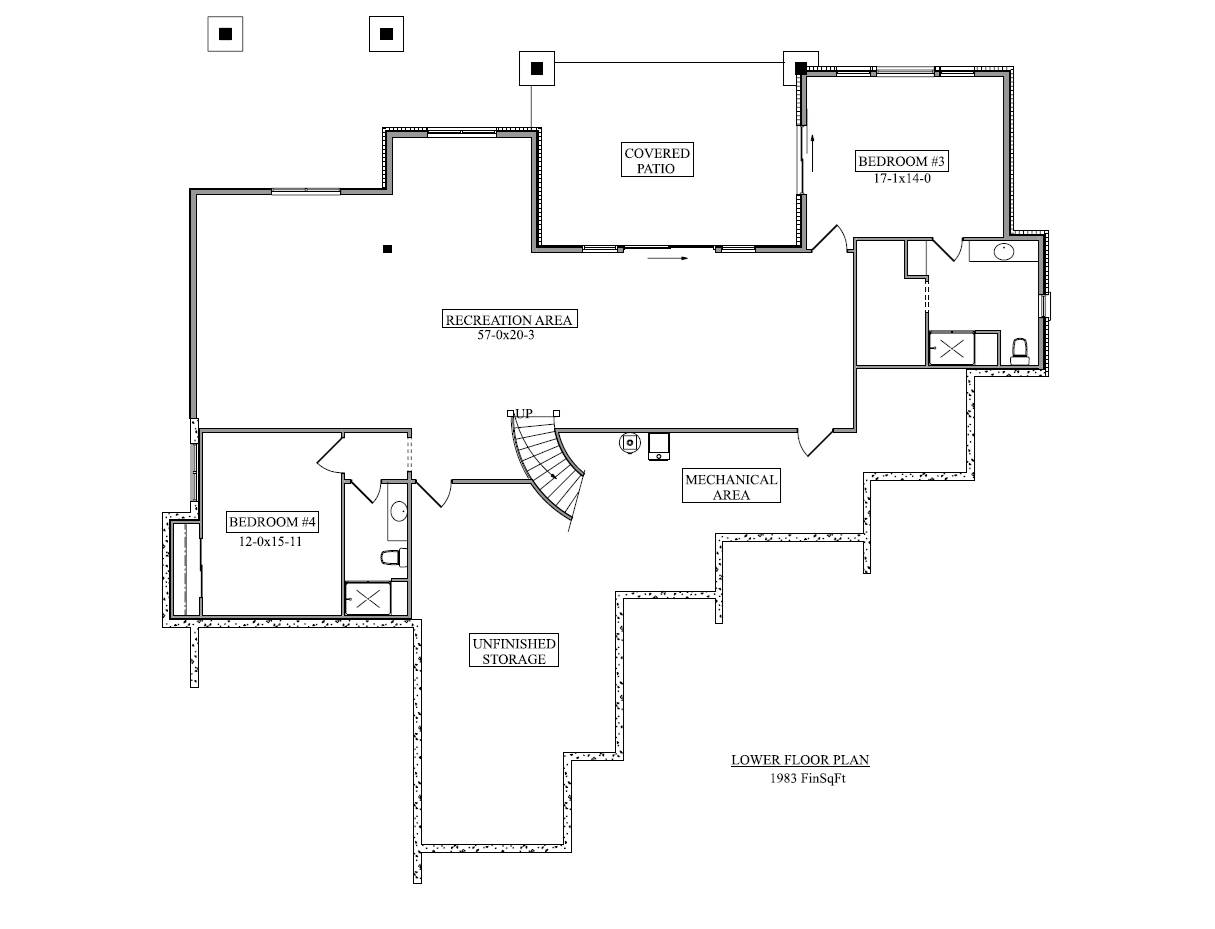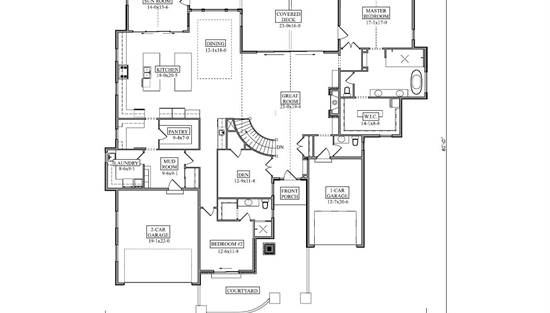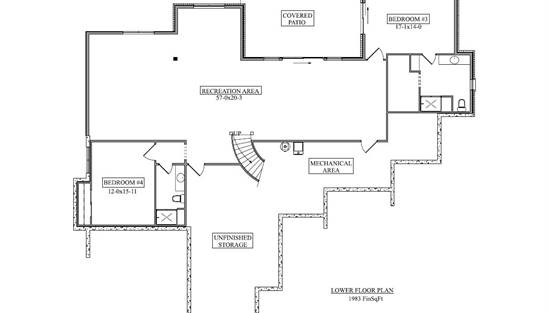- Plan Details
- |
- |
- Print Plan
- |
- Modify Plan
- |
- Reverse Plan
- |
- Cost-to-Build
- |
- View 3D
- |
- Advanced Search
About House Plan 11424:
This charming 3,170 square feet home presents a contemporary ranch design with curb appeal from its blend of stucco, stone, and vertical siding. The main level offers 2 spacious bedrooms with split placement for privacy, while the open great room flows easily into the kitchen and dining spaces. A gourmet kitchen with dual islands, walk-in pantry, and adjoining sunroom is perfect for gatherings. The private primary suite includes a 5-piece bath, walk-in closet, and direct access to the rear porch. An optional lower level expands living space with a large recreation room and covered patio. Two garage bays provide flexible parking and storage options. Designed with both elegance and function, this plan balances style with comfort. A welcoming design ensures lasting enjoyment for families and guests alike.
Plan Details
Key Features
Attached
Butler's Pantry
Courtyard
Covered Rear Porch
Dining Room
Double Vanity Sink
Fireplace
Front Porch
Front-entry
Great Room
Kitchen Island
Laundry 1st Fl
L-Shaped
Primary Bdrm Main Floor
Mud Room
Nook / Breakfast Area
Open Floor Plan
Peninsula / Eating Bar
Rec Room
Screened Porch/Sunroom
Separate Tub and Shower
Split Bedrooms
Storage Space
Suited for corner lot
Walk-in Closet
Build Beautiful With Our Trusted Brands
Our Guarantees
- Only the highest quality plans
- Int’l Residential Code Compliant
- Full structural details on all plans
- Best plan price guarantee
- Free modification Estimates
- Builder-ready construction drawings
- Expert advice from leading designers
- PDFs NOW!™ plans in minutes
- 100% satisfaction guarantee
- Free Home Building Organizer
(3).png)
(6).png)
