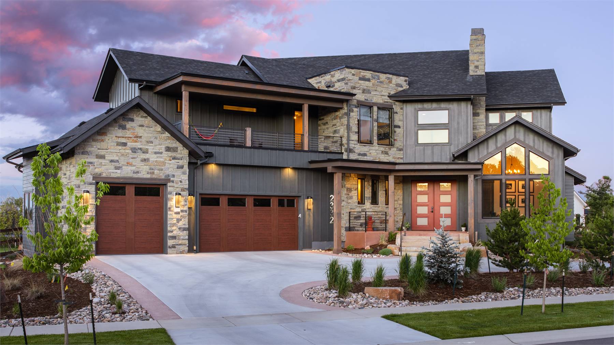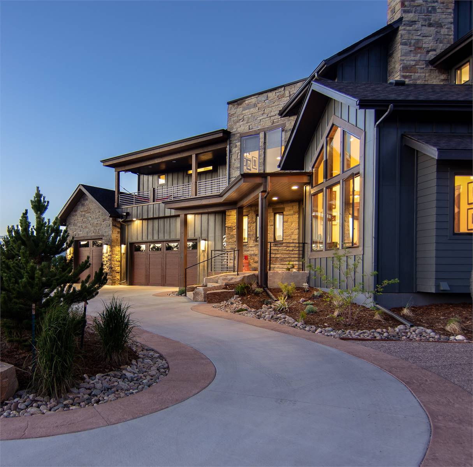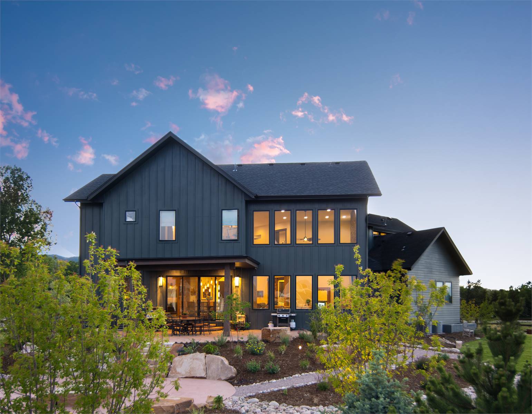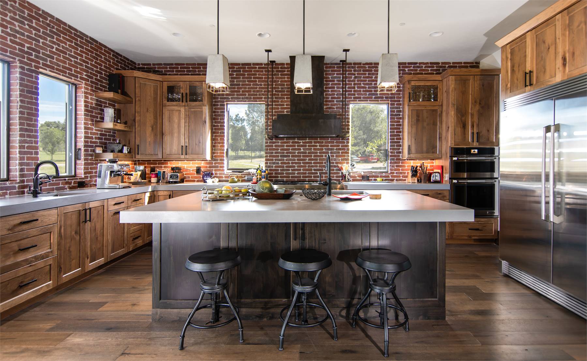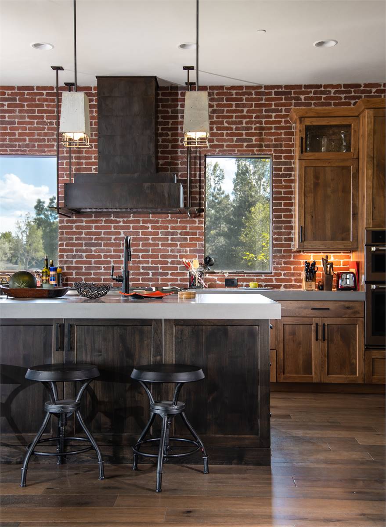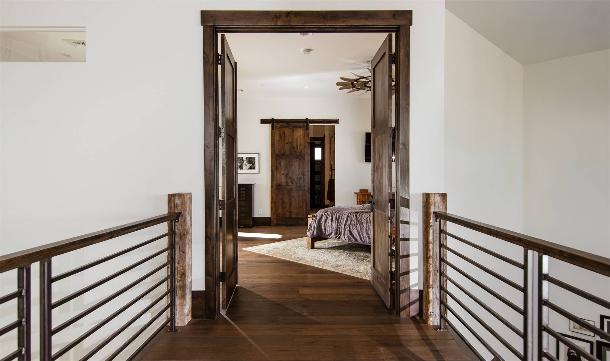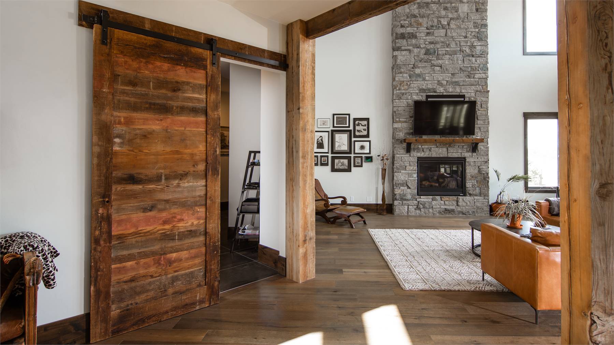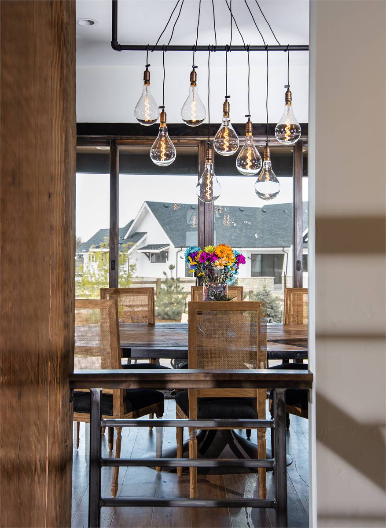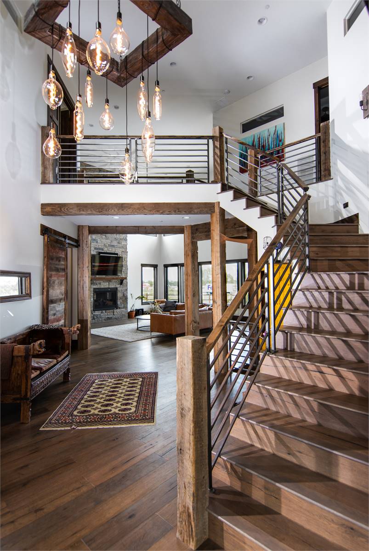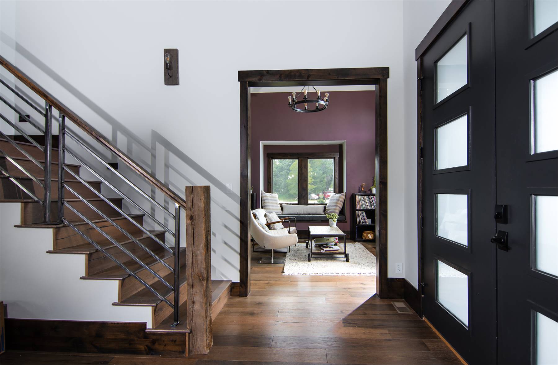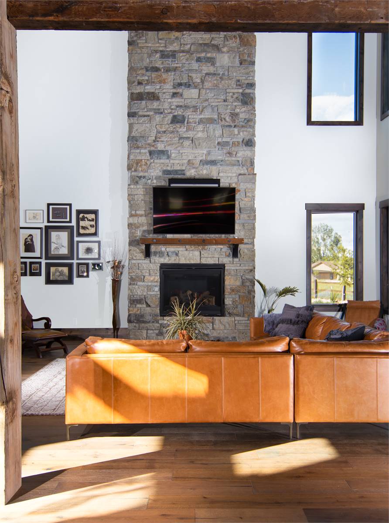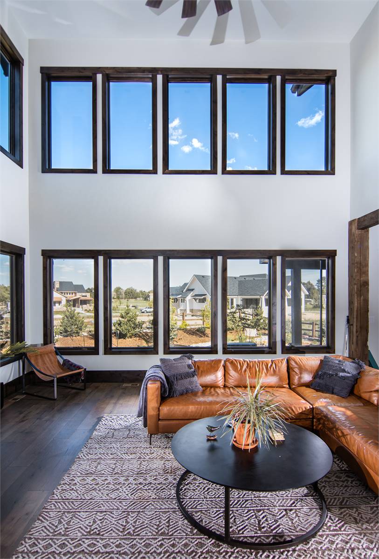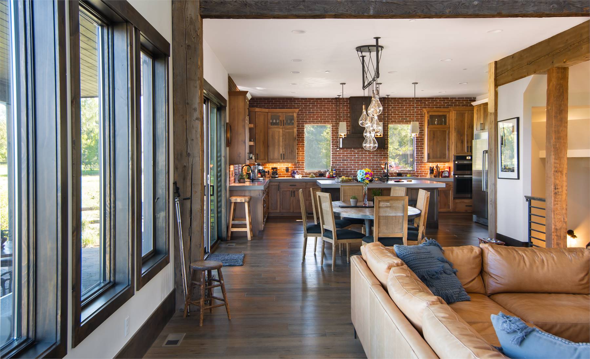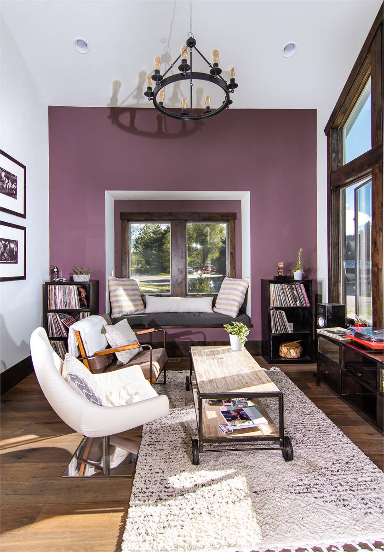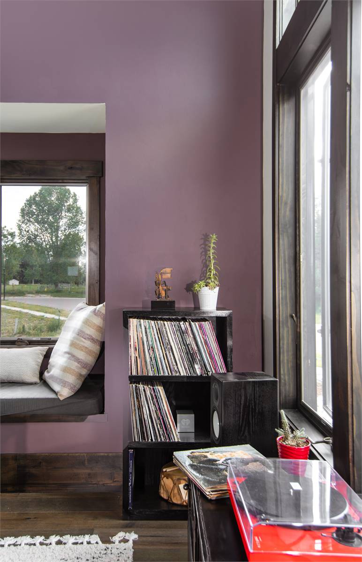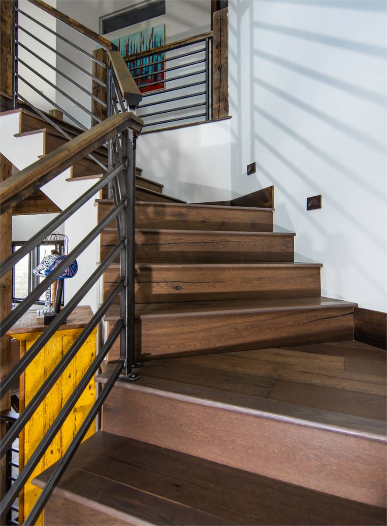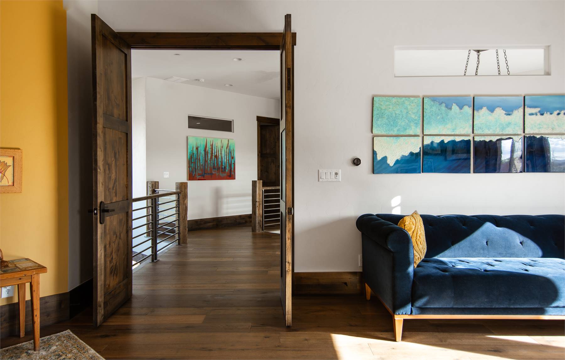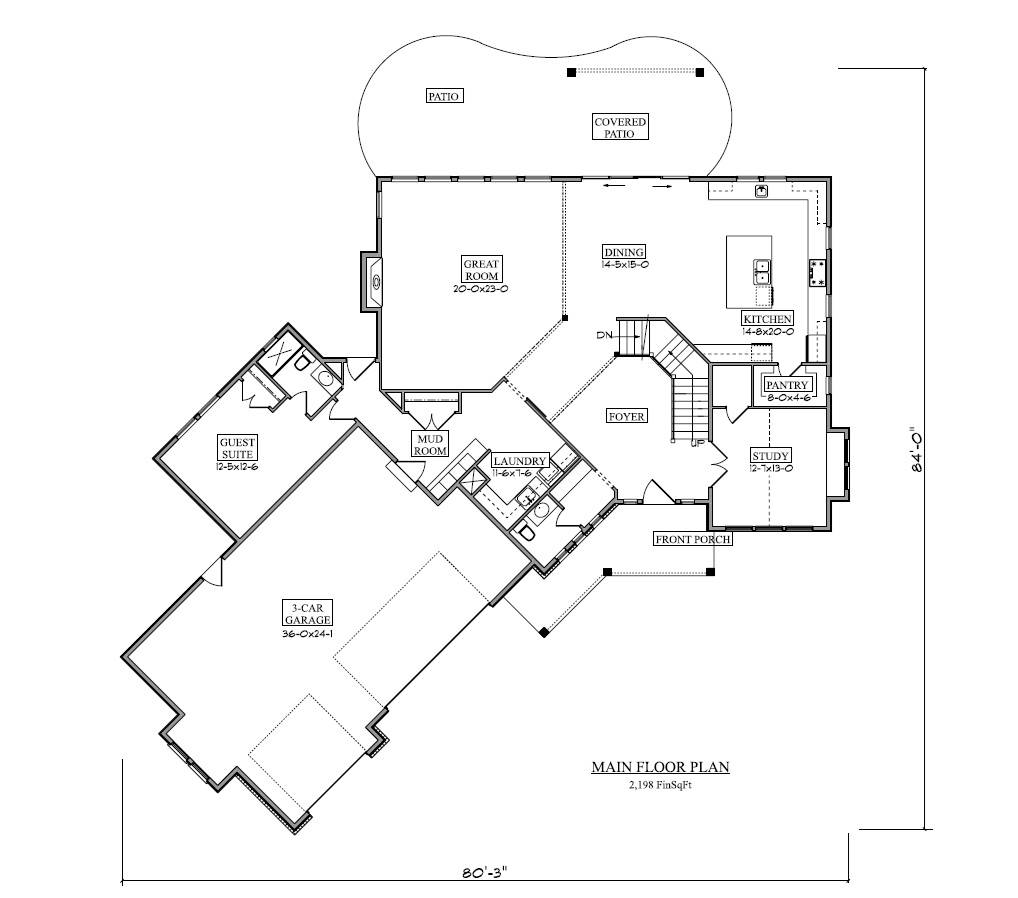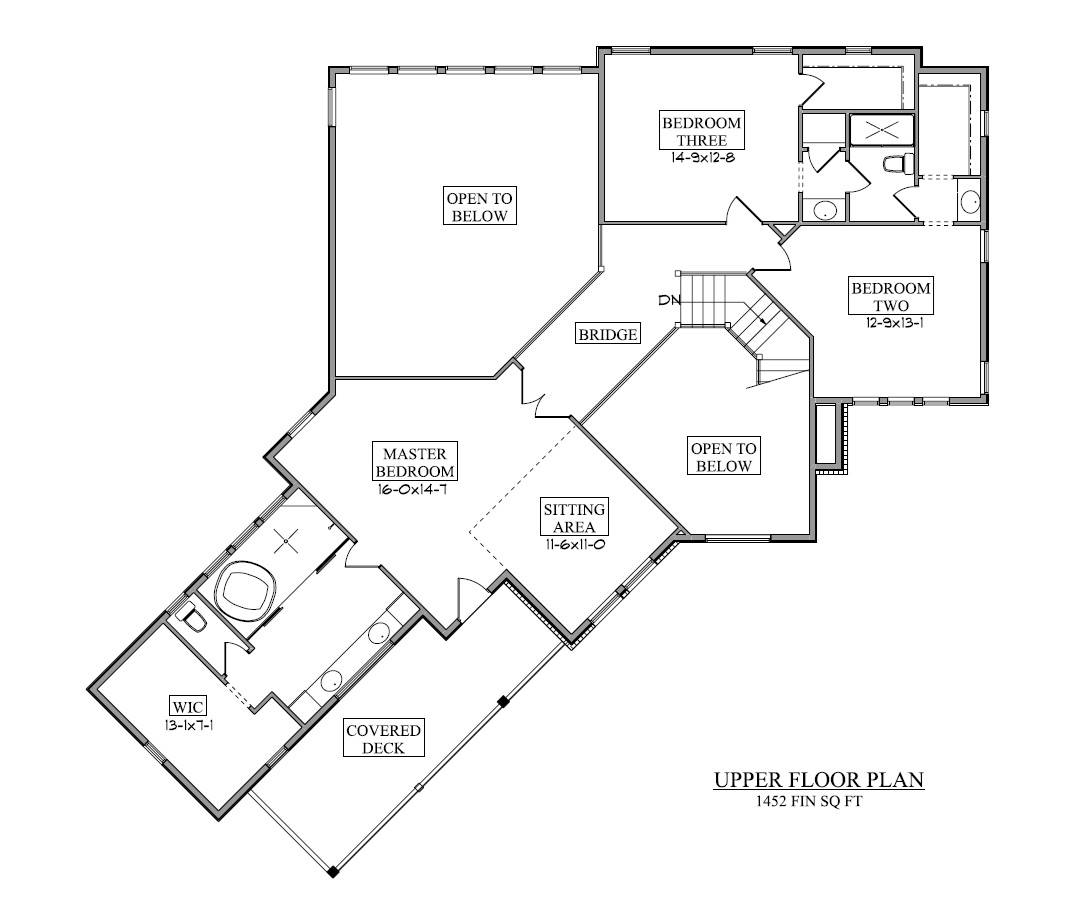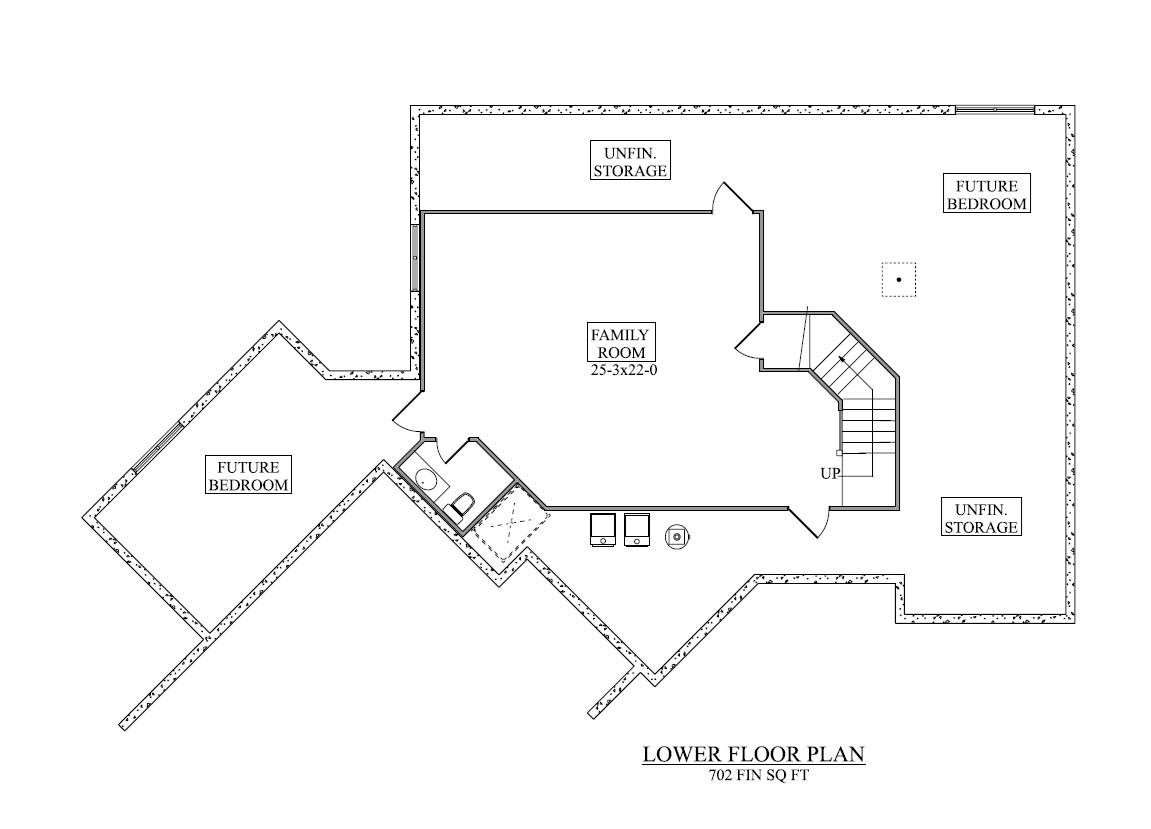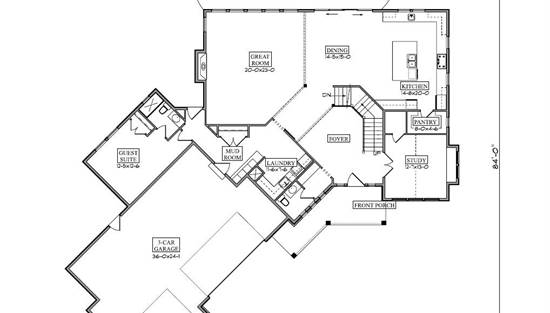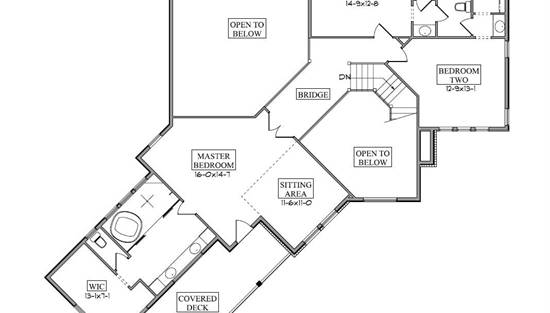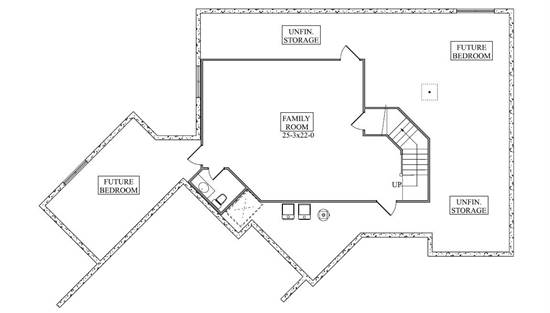- Plan Details
- |
- |
- Print Plan
- |
- Modify Plan
- |
- Reverse Plan
- |
- Cost-to-Build
- |
- View 3D
- |
- Advanced Search
About House Plan 11430:
At 3,650 square feet, this Craftsman design delivers warmth, functionality, and elegant details throughout. The spacious great room anchors the main level, opening to the dining area and gourmet kitchen with expansive counter space and a large pantry. Natural light fills the interiors through oversized doors that connect to the covered porch, perfect for entertaining or relaxing. A main-level guest suite enjoys privacy behind the garage, while the mudroom and built-in storage keep the home organized. Upstairs, a bridge-style hallway leads to the serene primary suite with a sitting area and generous walk-in closet. Additional bedrooms share a convenient Jack-and-Jill bath. With its thoughtful layout and inviting style, this home offers a welcoming haven for families and guests alike.
Plan Details
Key Features
2 Story Volume
Attached
Butler's Pantry
Covered Front Porch
Covered Rear Porch
Dining Room
Double Vanity Sink
Family Room
Fireplace
Foyer
Front-entry
Great Room
Guest Suite
Home Office
Kitchen Island
Laundry 1st Fl
Library/Media Rm
Loft / Balcony
L-Shaped
Primary Bdrm Upstairs
Mud Room
Open Floor Plan
Oversized
Peninsula / Eating Bar
Sitting Area
Split Bedrooms
Storage Space
Suited for corner lot
Unfinished Space
Walk-in Closet
Build Beautiful With Our Trusted Brands
Our Guarantees
- Only the highest quality plans
- Int’l Residential Code Compliant
- Full structural details on all plans
- Best plan price guarantee
- Free modification Estimates
- Builder-ready construction drawings
- Expert advice from leading designers
- PDFs NOW!™ plans in minutes
- 100% satisfaction guarantee
- Free Home Building Organizer
.png)
.png)
