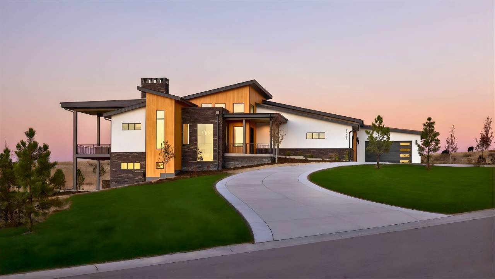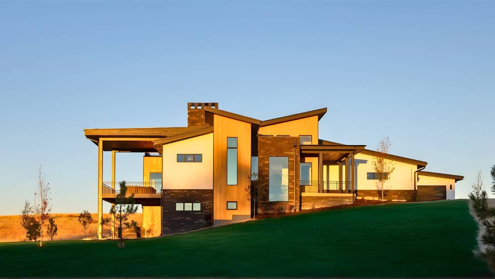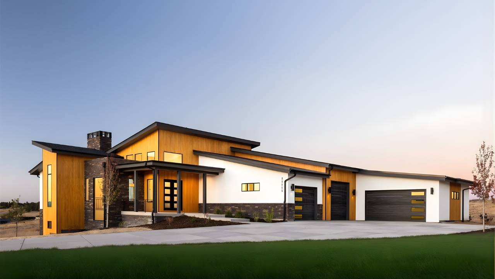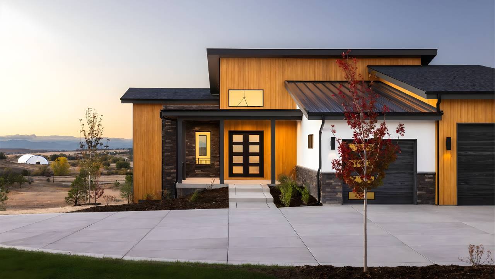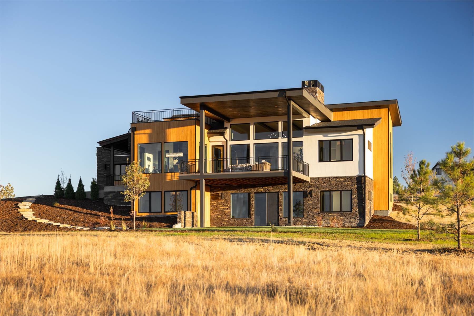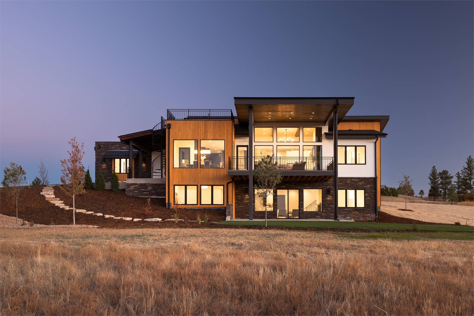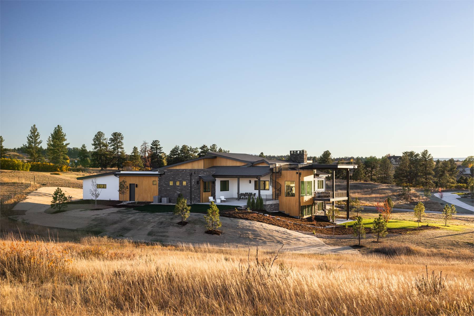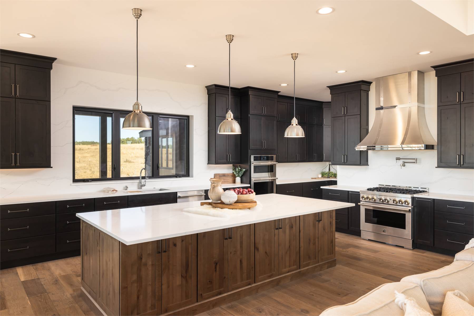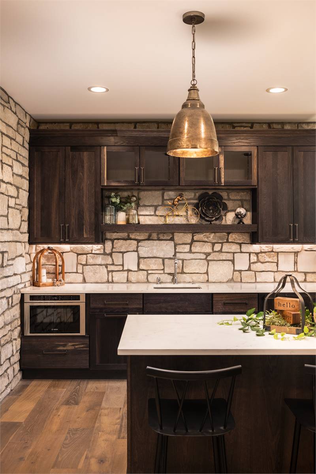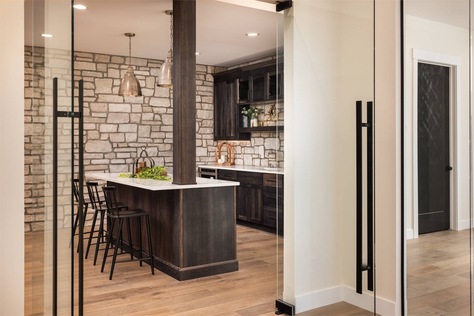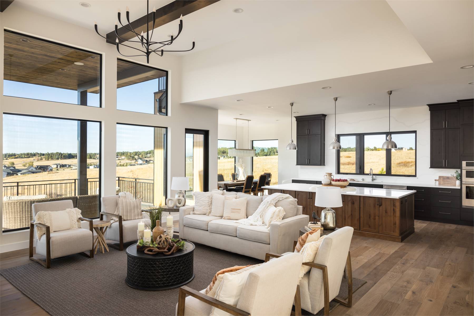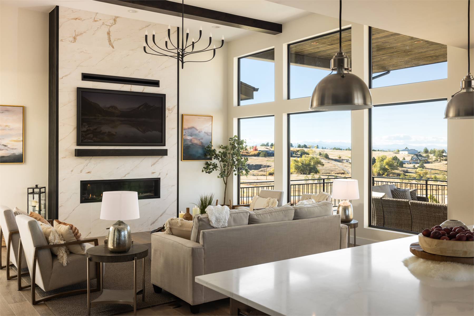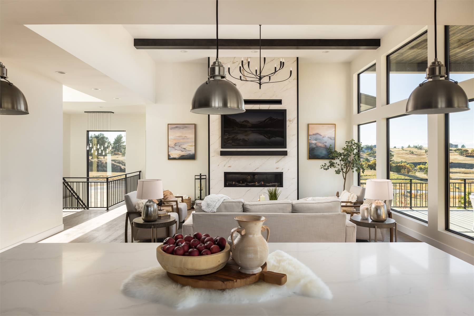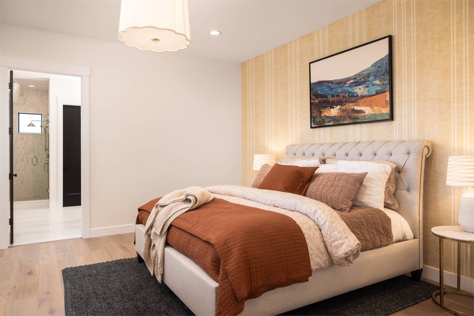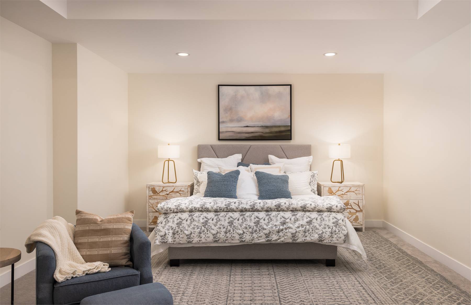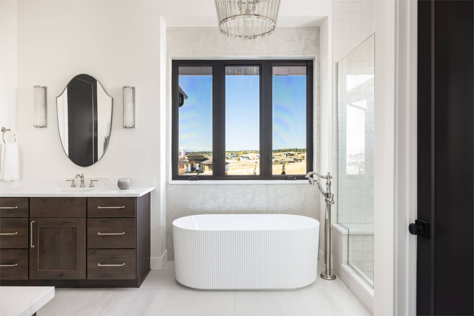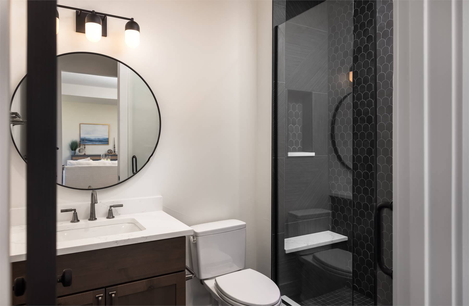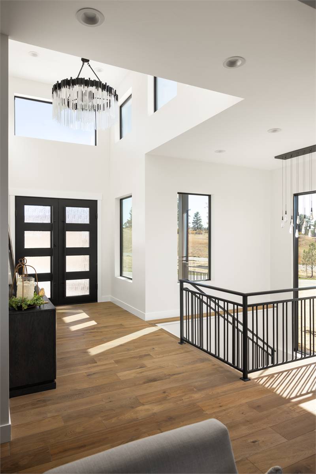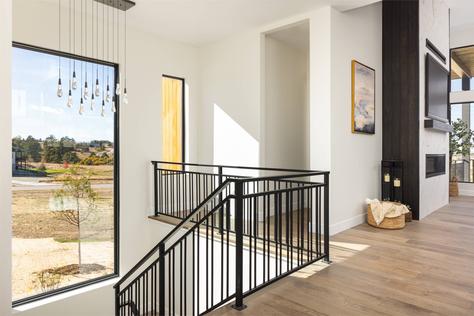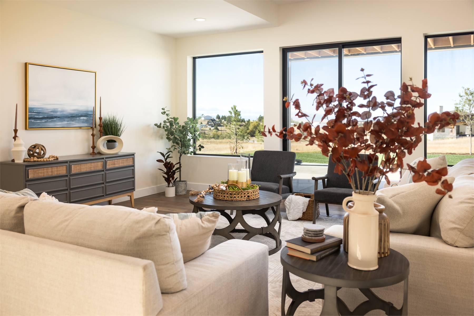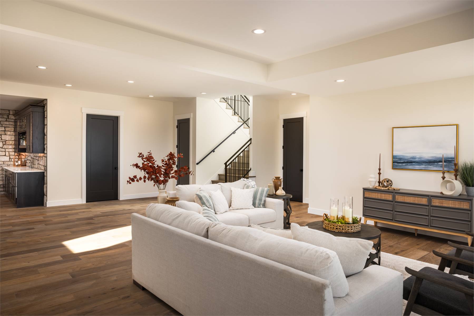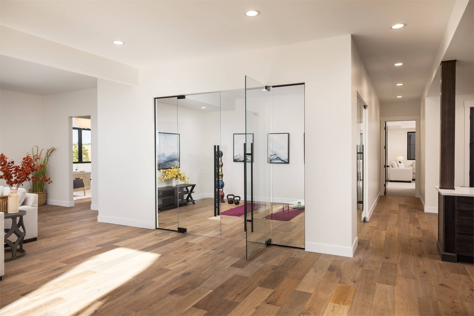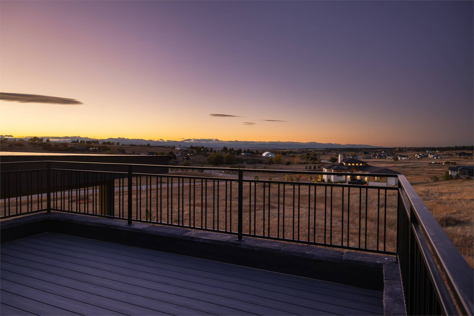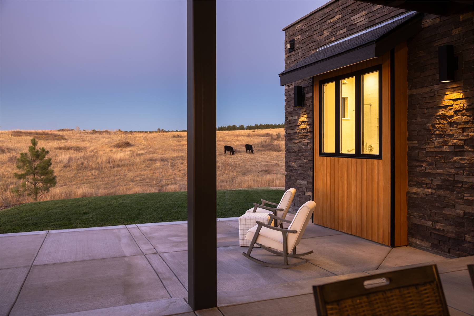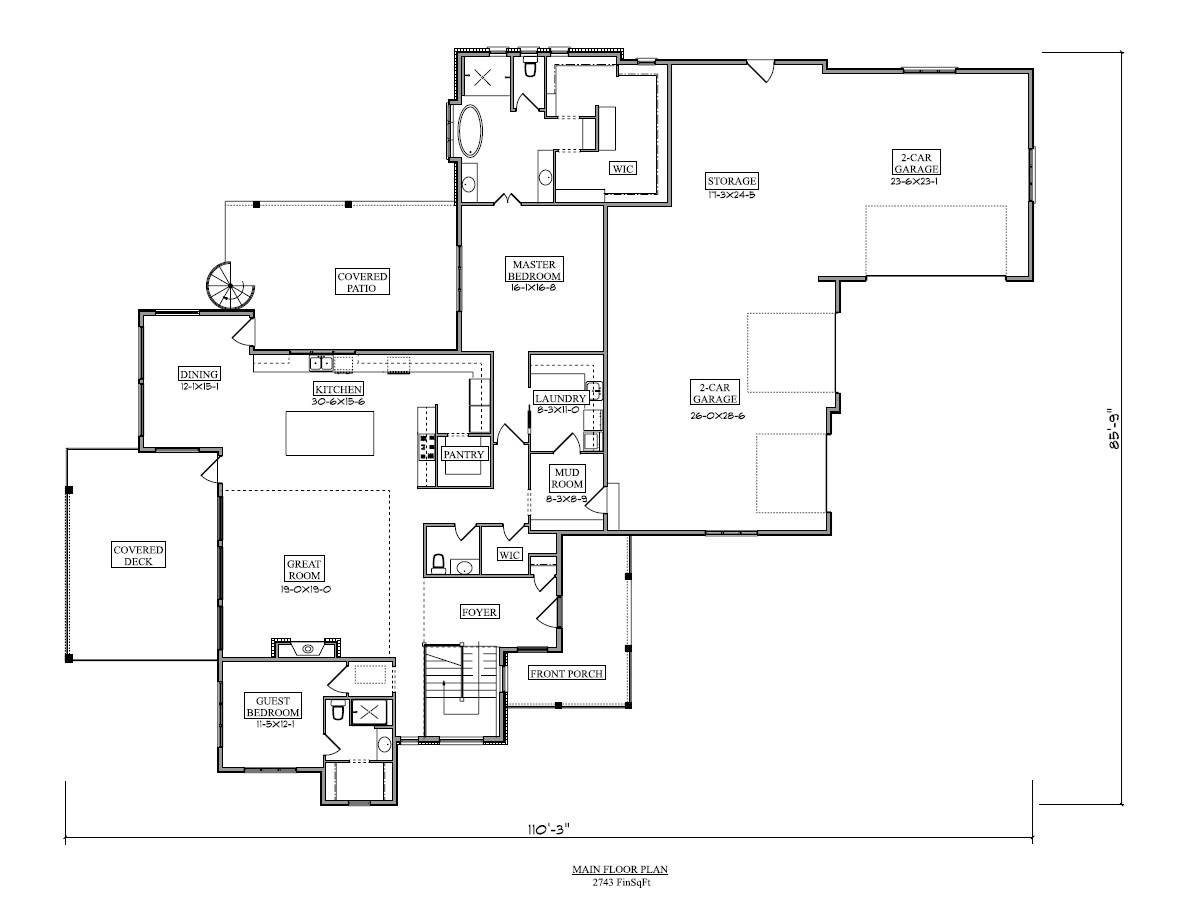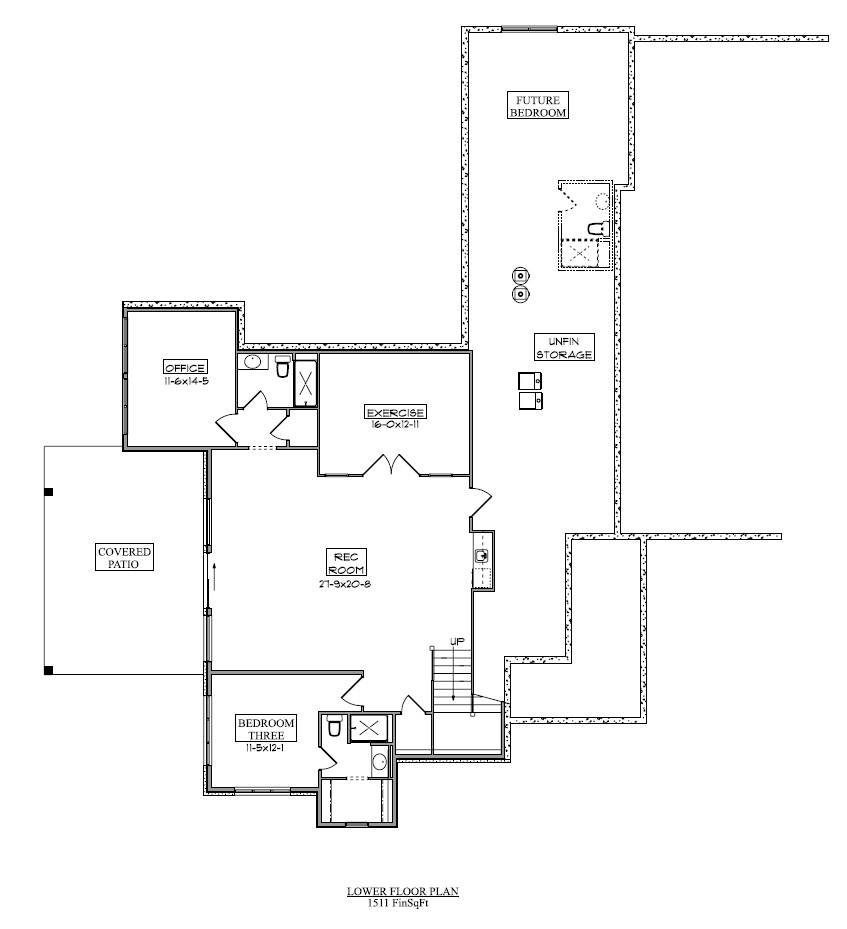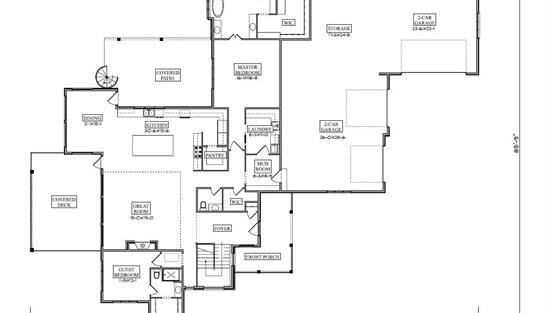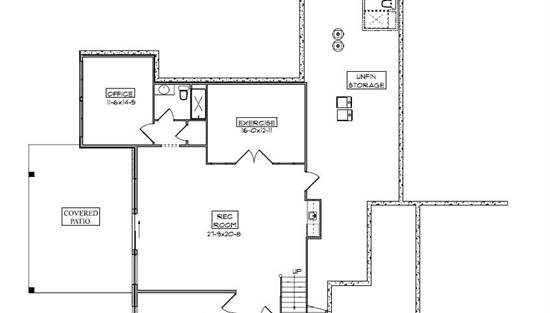- Plan Details
- |
- |
- Print Plan
- |
- Modify Plan
- |
- Reverse Plan
- |
- Cost-to-Build
- |
- View 3D
- |
- Advanced Search
About House Plan 11450:
This charming ranch style home combines open living and flexible design with 2,743 square feet of heated space. The plan features two to four bedrooms, including a primary suite designed for comfort and privacy. An open-concept layout connects the kitchen, dining area, and great room, with a large island and easy access to the rear porch for entertaining. A quiet home office, exercise room, and mudroom provide versatile spaces for today’s lifestyle. The 4-car garage offers ample storage and multiple entry options, blending practicality with curb appeal. Tall 10-foot ceilings throughout the home enhance the sense of space and light. The walkout basement foundation provides opportunities for additional bedrooms, recreation areas, or storage. Perfect for families or downsizers alike, this plan balances modern convenience with warm, inviting style.
Plan Details
Key Features
Attached
Butler's Pantry
Covered Front Porch
Covered Rear Porch
Dining Room
Double Vanity Sink
Exercise Room
Fireplace
Foyer
Front-entry
Great Room
Home Office
Kitchen Island
Laundry 1st Fl
L-Shaped
Primary Bdrm Main Floor
Mud Room
Nook / Breakfast Area
Open Floor Plan
Oversized
Peninsula / Eating Bar
Rec Room
Separate Tub and Shower
Side-entry
Split Bedrooms
Storage Space
Suited for corner lot
Unfinished Space
Walk-in Closet
Workshop
Build Beautiful With Our Trusted Brands
Our Guarantees
- Only the highest quality plans
- Int’l Residential Code Compliant
- Full structural details on all plans
- Best plan price guarantee
- Free modification Estimates
- Builder-ready construction drawings
- Expert advice from leading designers
- PDFs NOW!™ plans in minutes
- 100% satisfaction guarantee
- Free Home Building Organizer
(3).png)
(6).png)
