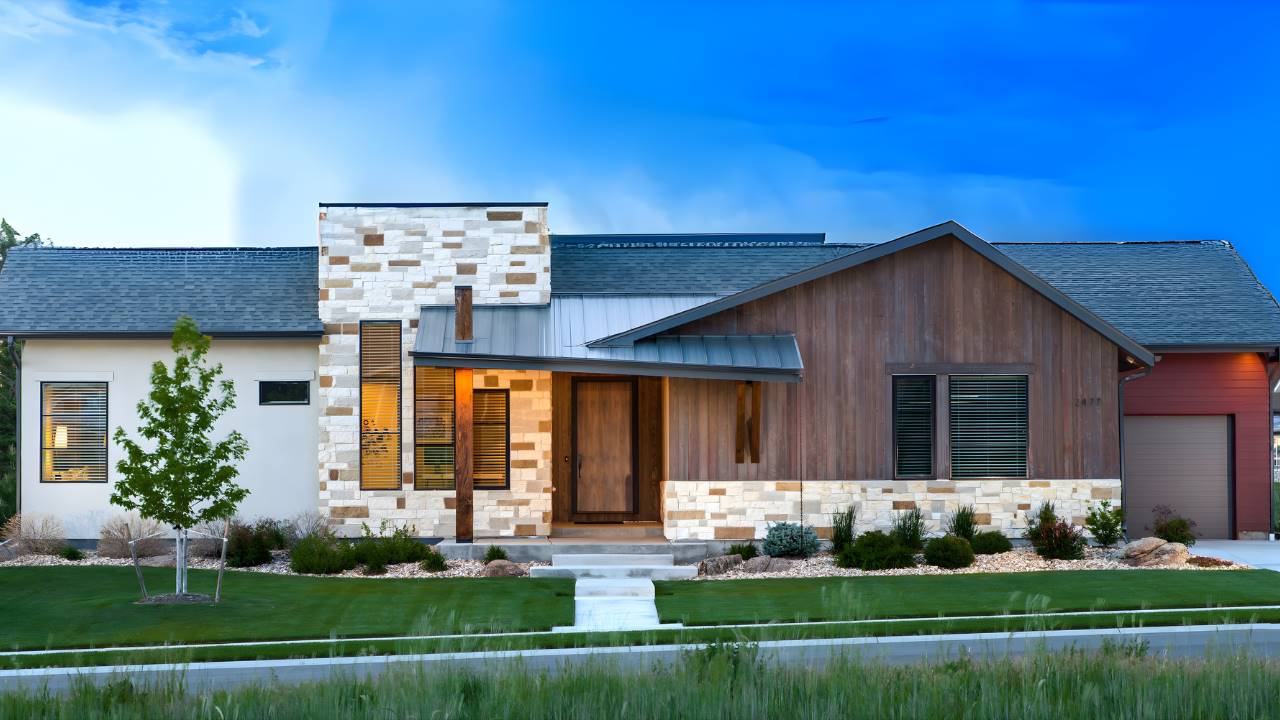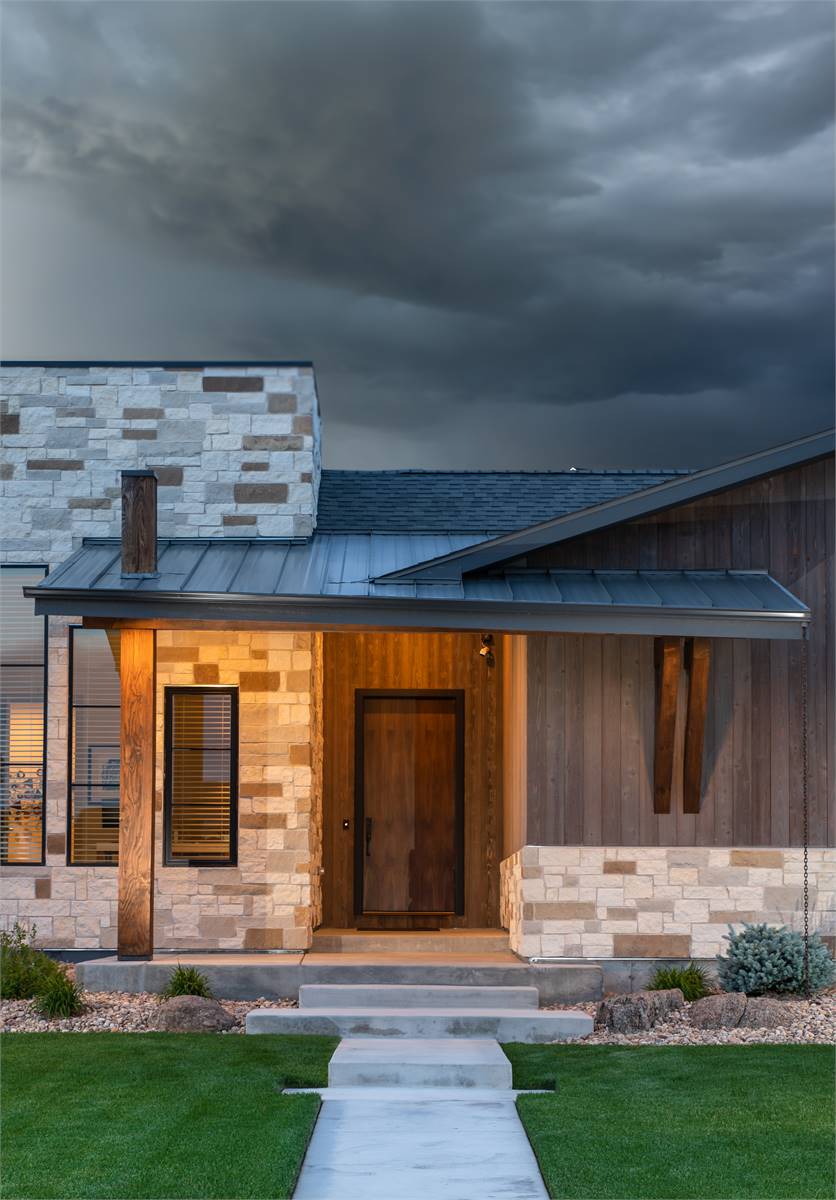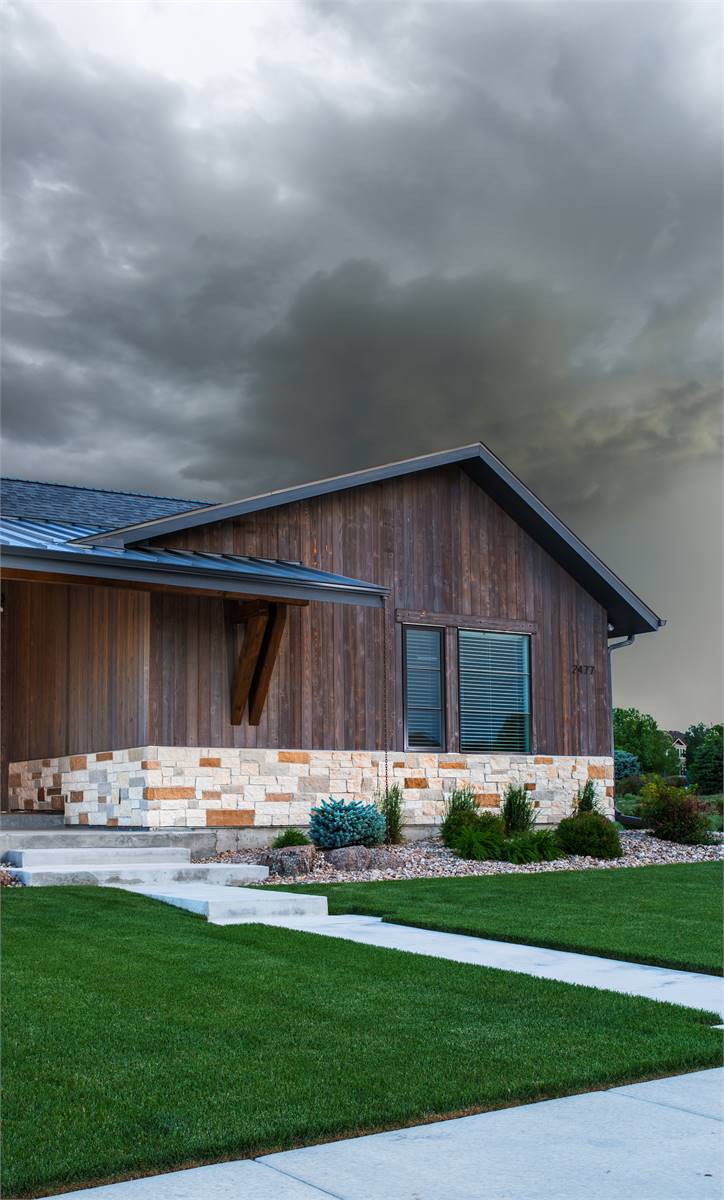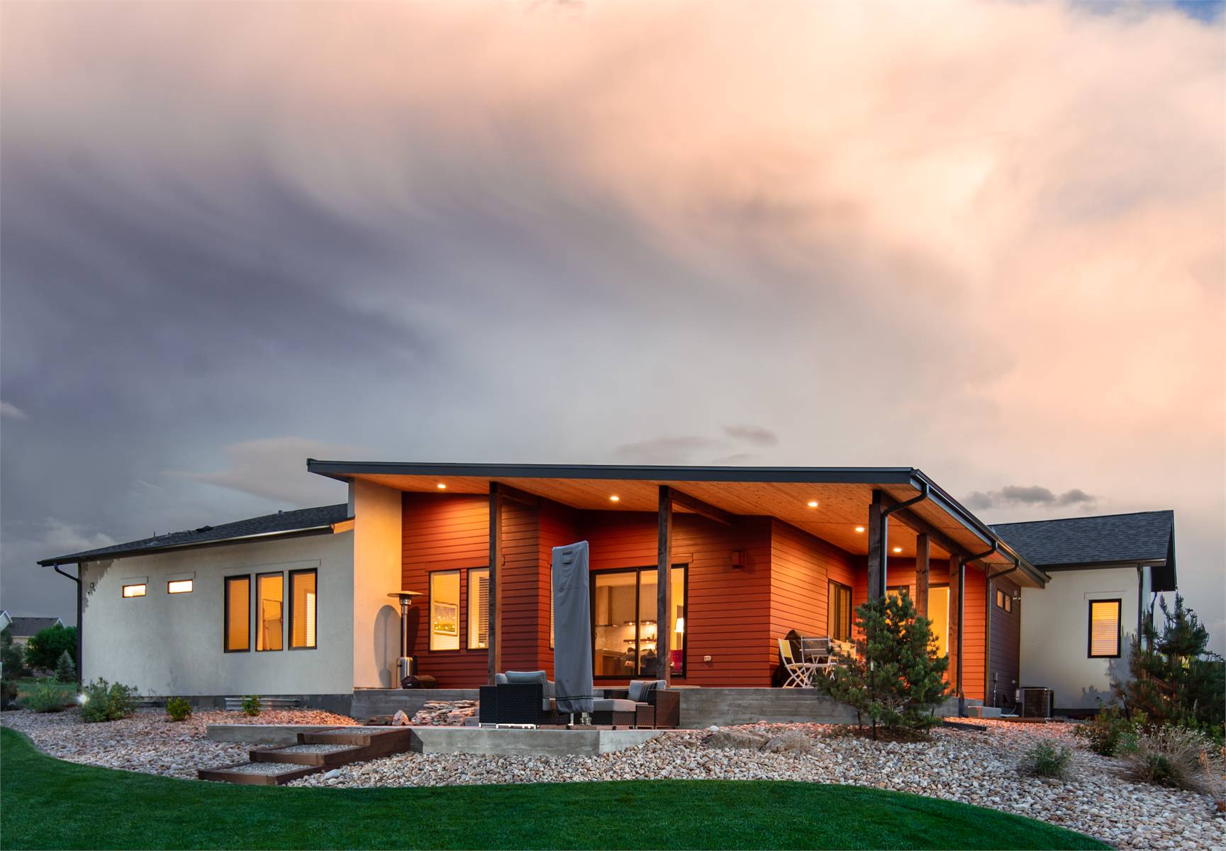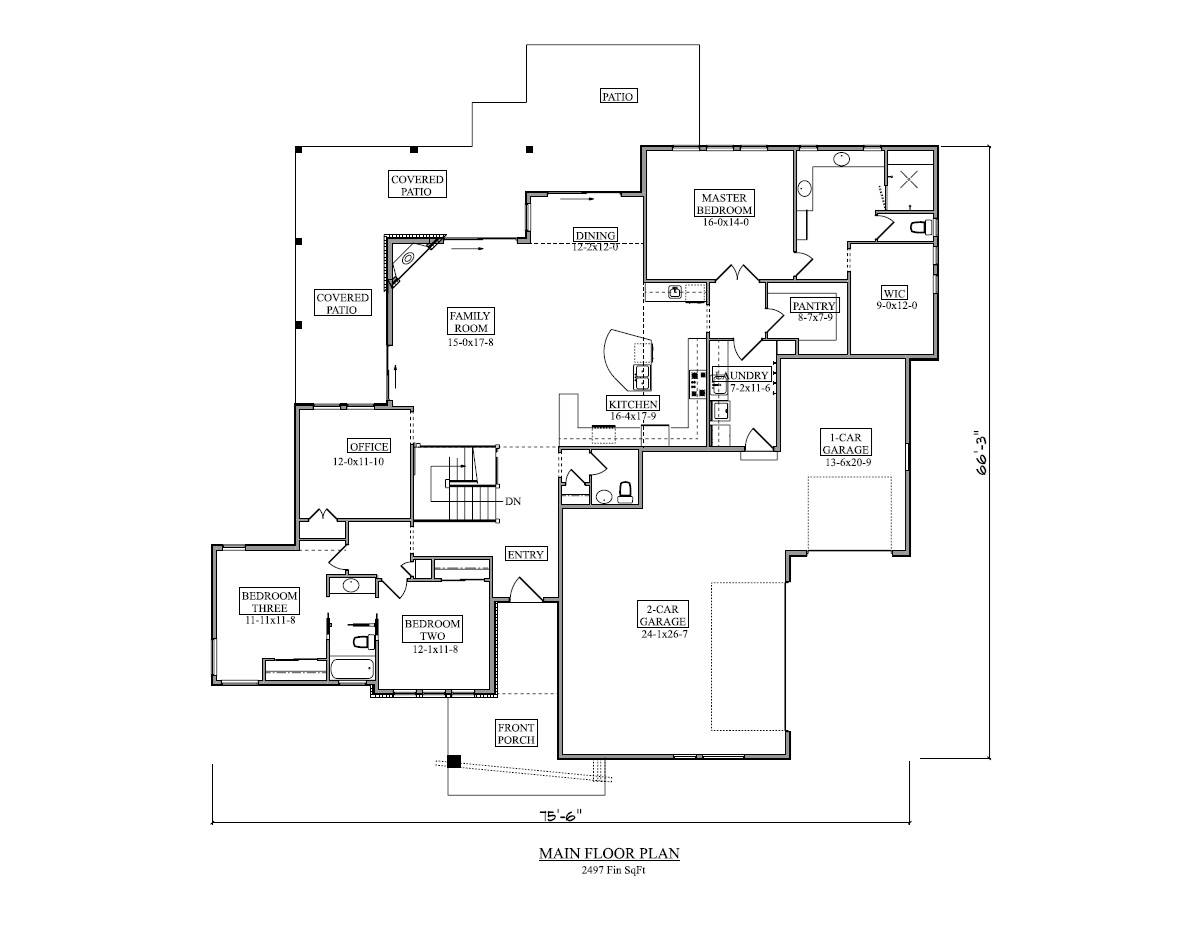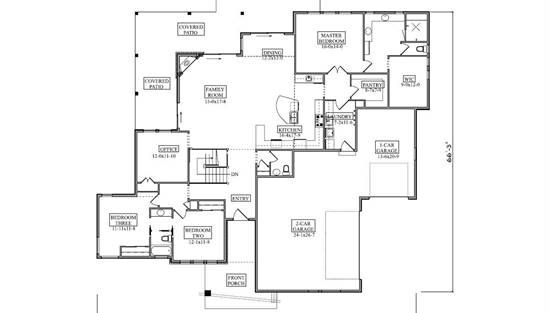- Plan Details
- |
- |
- Print Plan
- |
- Modify Plan
- |
- Reverse Plan
- |
- Cost-to-Build
- |
- View 3D
- |
- Advanced Search
About House Plan 11453:
Offering 2,497 square feet of heated living space, this single-level design combines practicality with inviting style. Inside, the open-concept floor plan enhances family living, with the great room at the heart of the home. The kitchen is highlighted by a generous island and seamless access to the dining area, making meals and entertaining effortless. Three bedrooms provide comfort for family or guests, including a Jack and Jill bath for added convenience. The private primary suite features a well-appointed bath and walk-in closet for a restful retreat. A dedicated office and main-floor laundry bring function to daily routines. Outdoor spaces include front and rear porches, perfect for enjoying warm evenings. With its thoughtful layout, this home creates a welcoming place to call your own.
Plan Details
Key Features
Attached
Butler's Pantry
Covered Front Porch
Covered Rear Porch
Dining Room
Double Vanity Sink
Family Room
Fireplace
Front-entry
Home Office
Kitchen Island
Laundry 1st Fl
L-Shaped
Primary Bdrm Main Floor
Open Floor Plan
Peninsula / Eating Bar
Separate Tub and Shower
Split Bedrooms
Suited for corner lot
Walk-in Closet
Build Beautiful With Our Trusted Brands
Our Guarantees
- Only the highest quality plans
- Int’l Residential Code Compliant
- Full structural details on all plans
- Best plan price guarantee
- Free modification Estimates
- Builder-ready construction drawings
- Expert advice from leading designers
- PDFs NOW!™ plans in minutes
- 100% satisfaction guarantee
- Free Home Building Organizer
(3).png)
(6).png)
