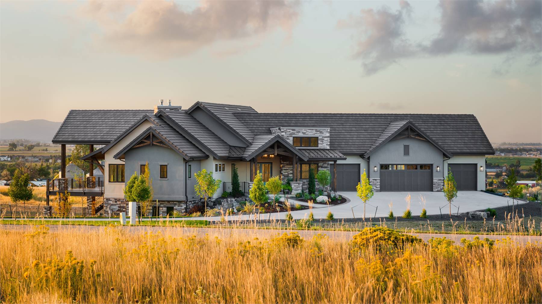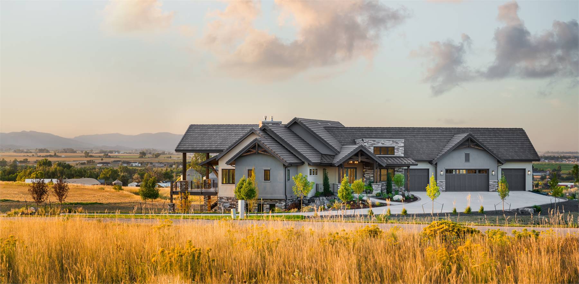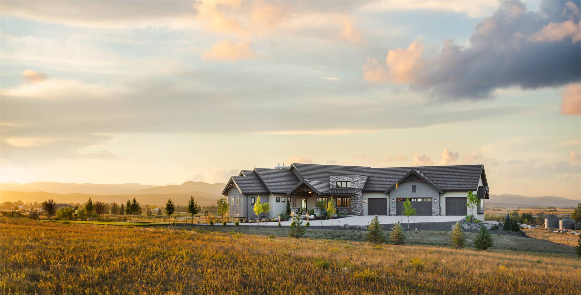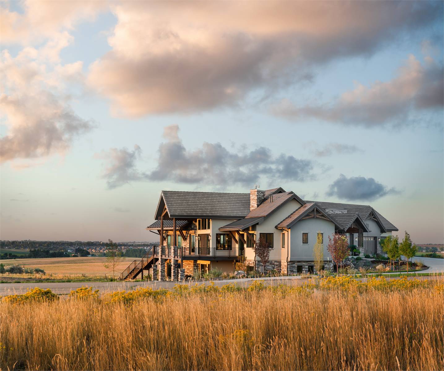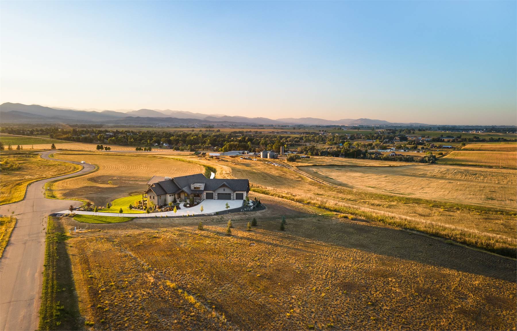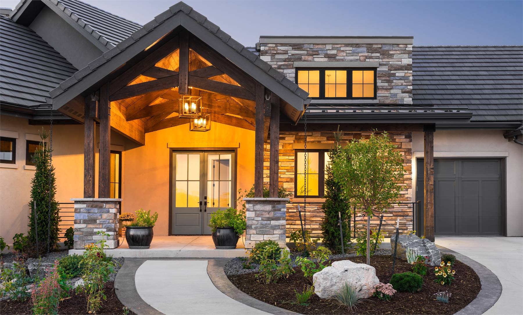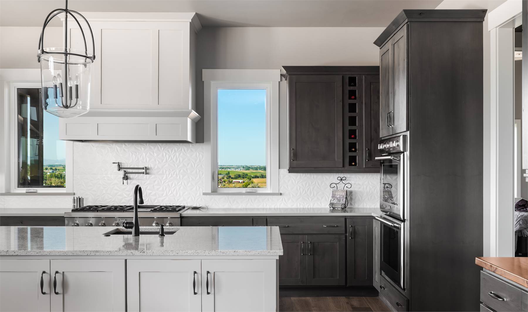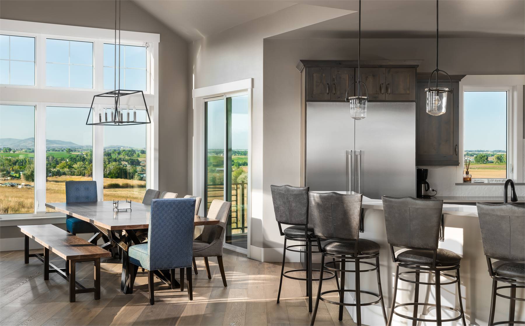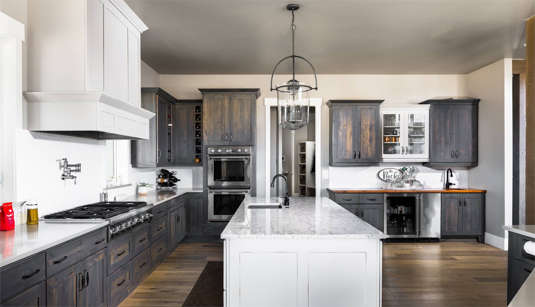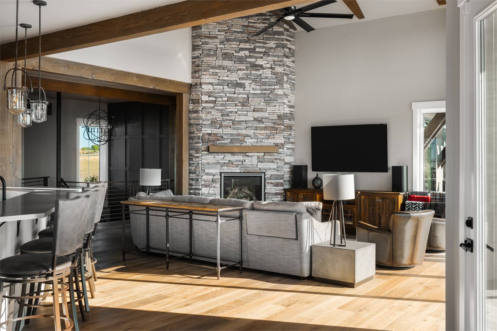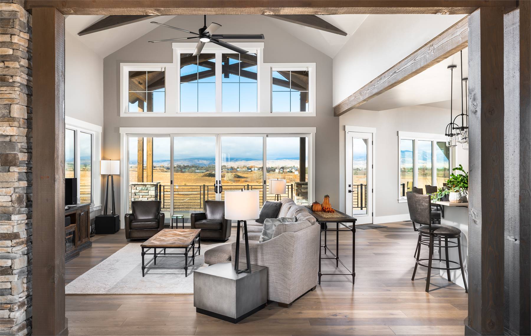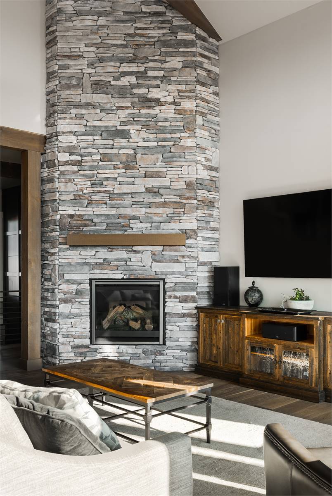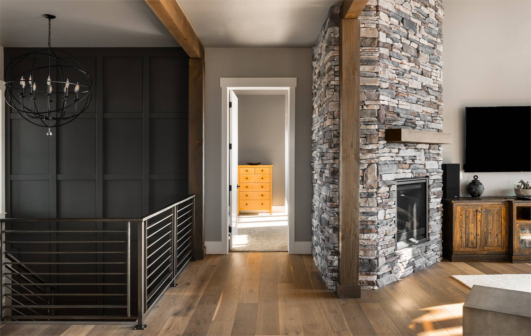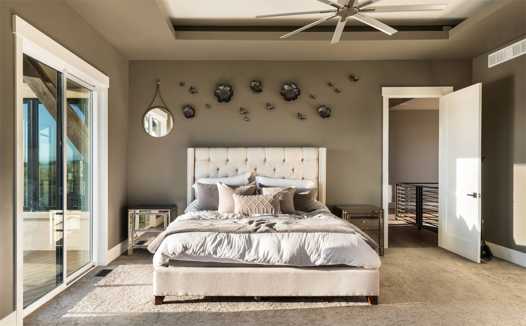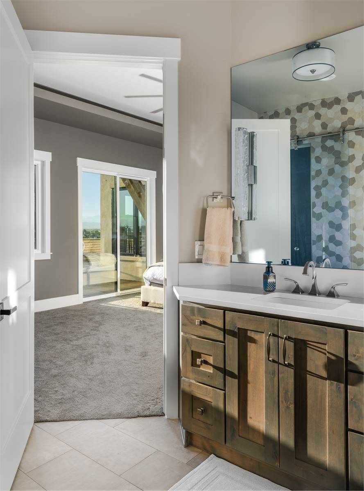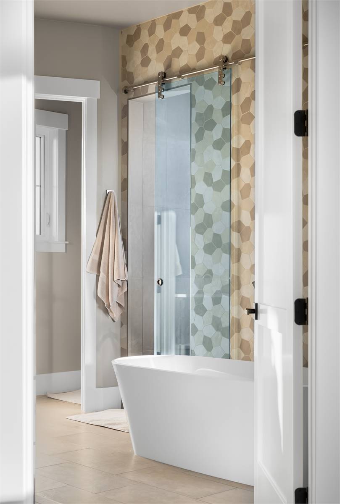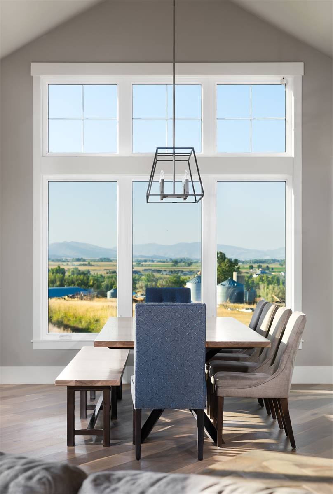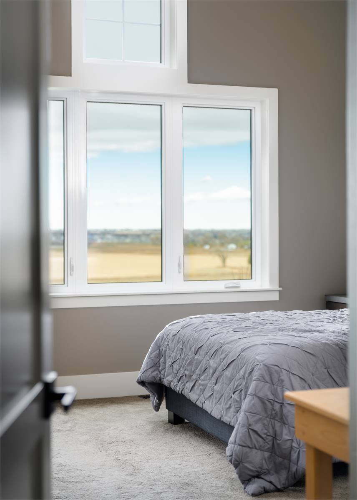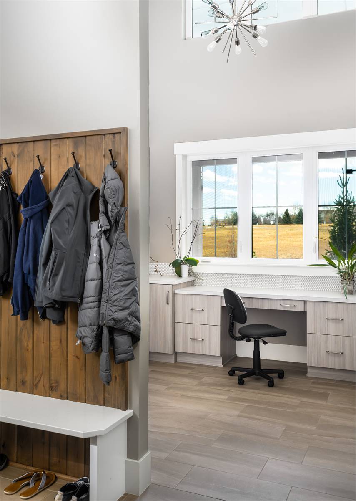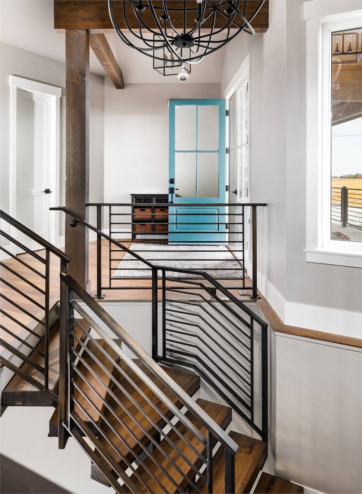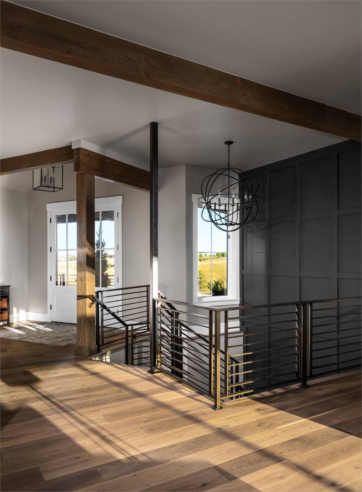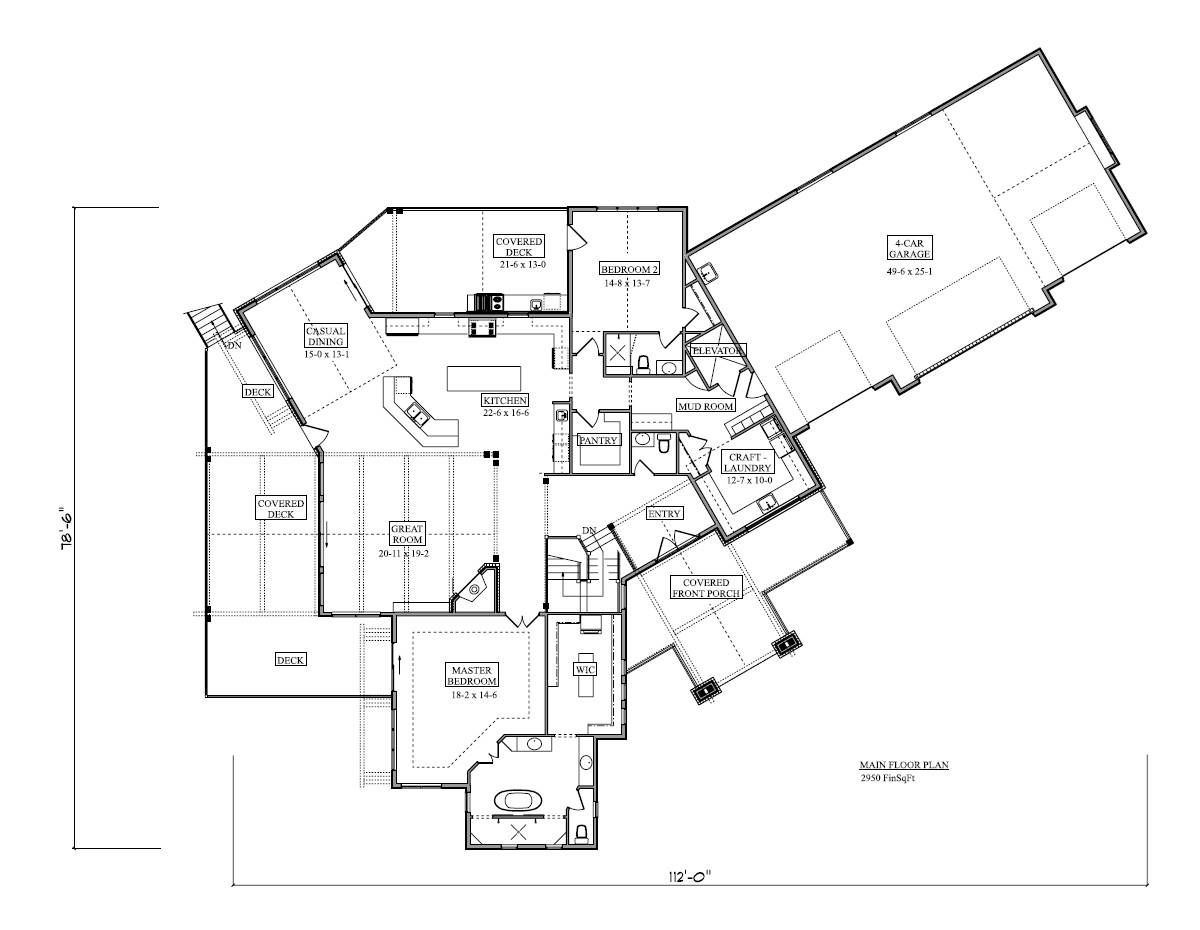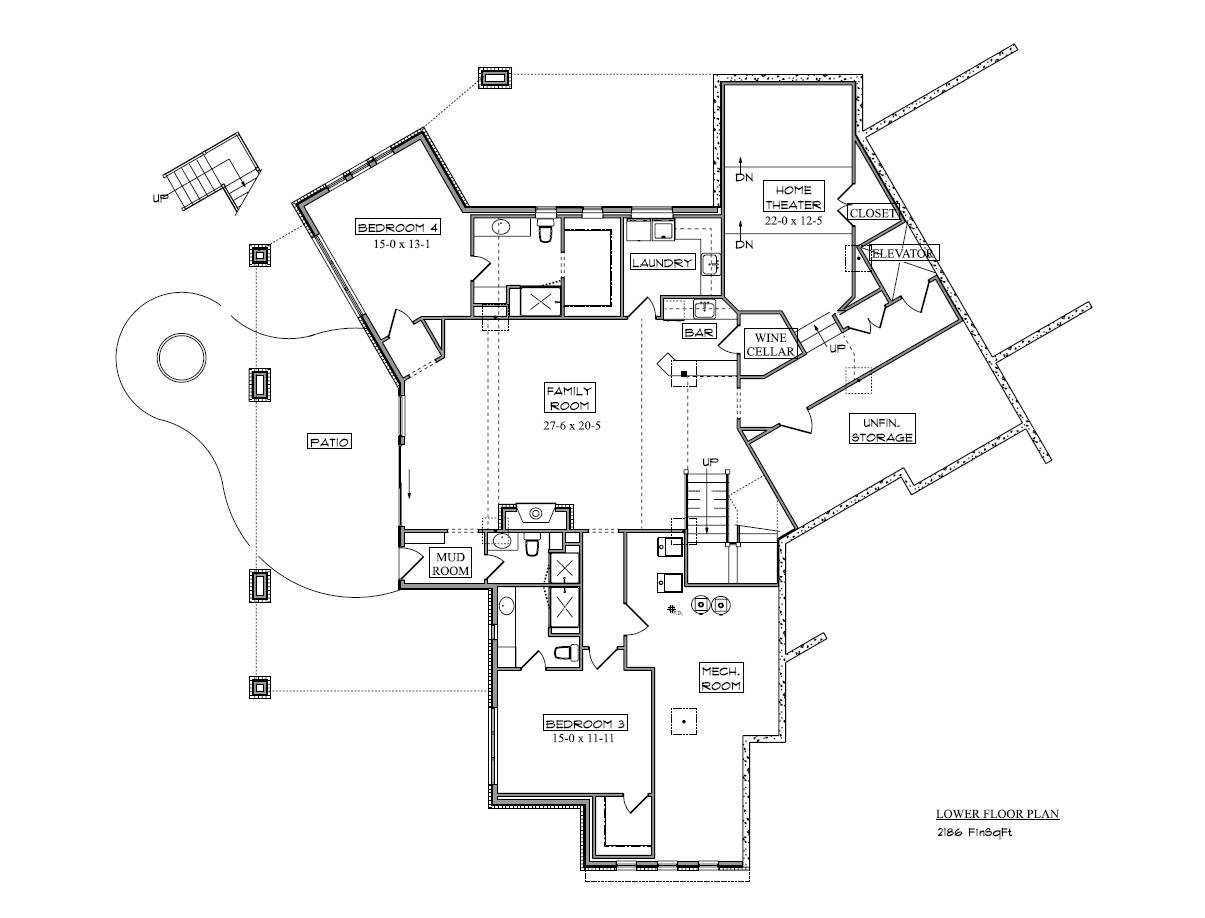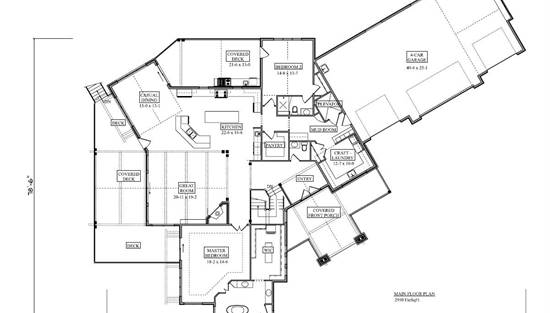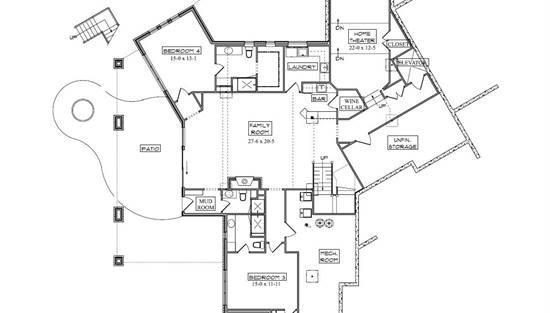- Plan Details
- |
- |
- Print Plan
- |
- Modify Plan
- |
- Reverse Plan
- |
- Cost-to-Build
- |
- View 3D
- |
- Advanced Search
About House Plan 11491:
With its 2,950 square feet of thoughtfully arranged living space, this home offers the perfect blend of rustic charm and modern convenience. The open concept design flows naturally between the country kitchen, great room, and dining area, making it ideal for gatherings. The kitchen includes a large island, peninsula bar, and butler’s pantry, perfect for entertaining and everyday meals. The main-floor primary suite provides a peaceful retreat with a luxurious bath and walk-in closet. Three additional bedrooms and flexible spaces accommodate family and guests comfortably. Wide covered porches in front and back invite outdoor relaxation and year-round enjoyment. With its open layout and inviting atmosphere, this home is crafted for families who value comfort and style.
Plan Details
Key Features
Attached
Butler's Pantry
Country Kitchen
Covered Front Porch
Covered Rear Porch
Dining Room
Double Vanity Sink
Family Room
Fireplace
Front-entry
Great Room
Kitchen Island
Laundry 1st Fl
L-Shaped
Primary Bdrm Main Floor
Mud Room
Open Floor Plan
Peninsula / Eating Bar
Separate Tub and Shower
Split Bedrooms
Storage Space
Suited for corner lot
Unfinished Space
Walk-in Closet
Workshop
Build Beautiful With Our Trusted Brands
Our Guarantees
- Only the highest quality plans
- Int’l Residential Code Compliant
- Full structural details on all plans
- Best plan price guarantee
- Free modification Estimates
- Builder-ready construction drawings
- Expert advice from leading designers
- PDFs NOW!™ plans in minutes
- 100% satisfaction guarantee
- Free Home Building Organizer
(3).png)
(6).png)
