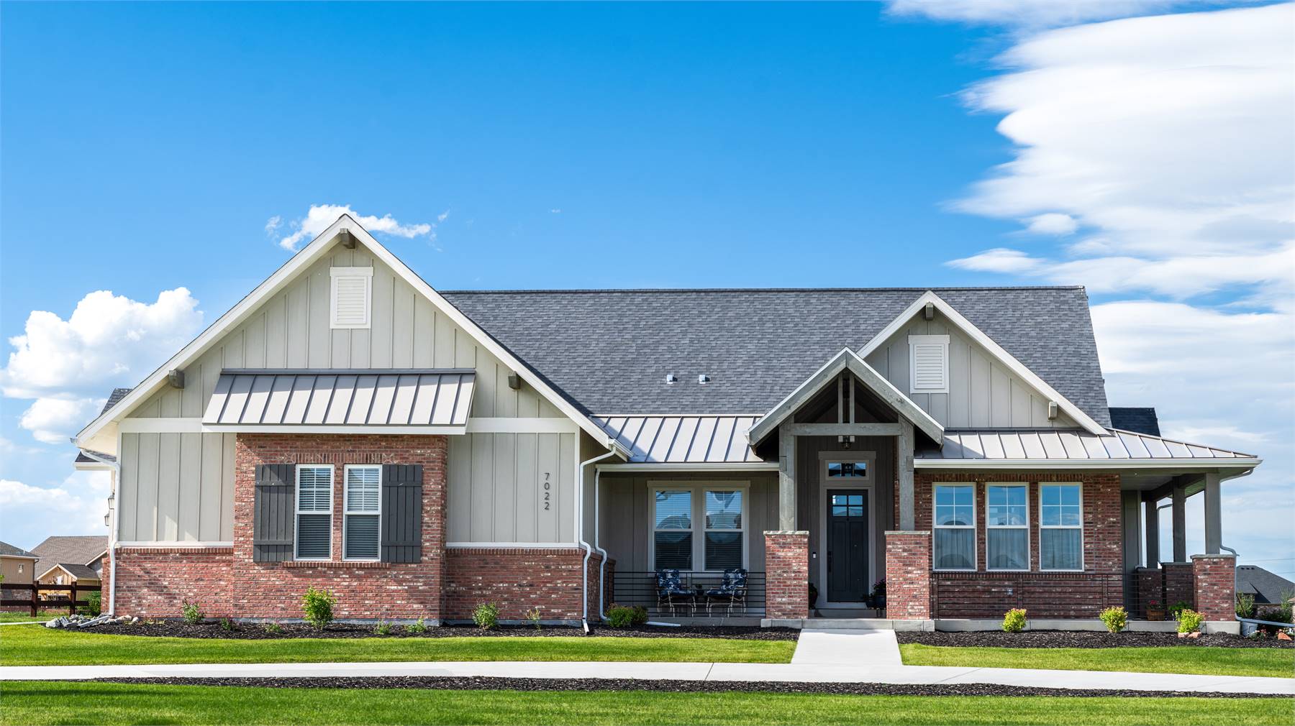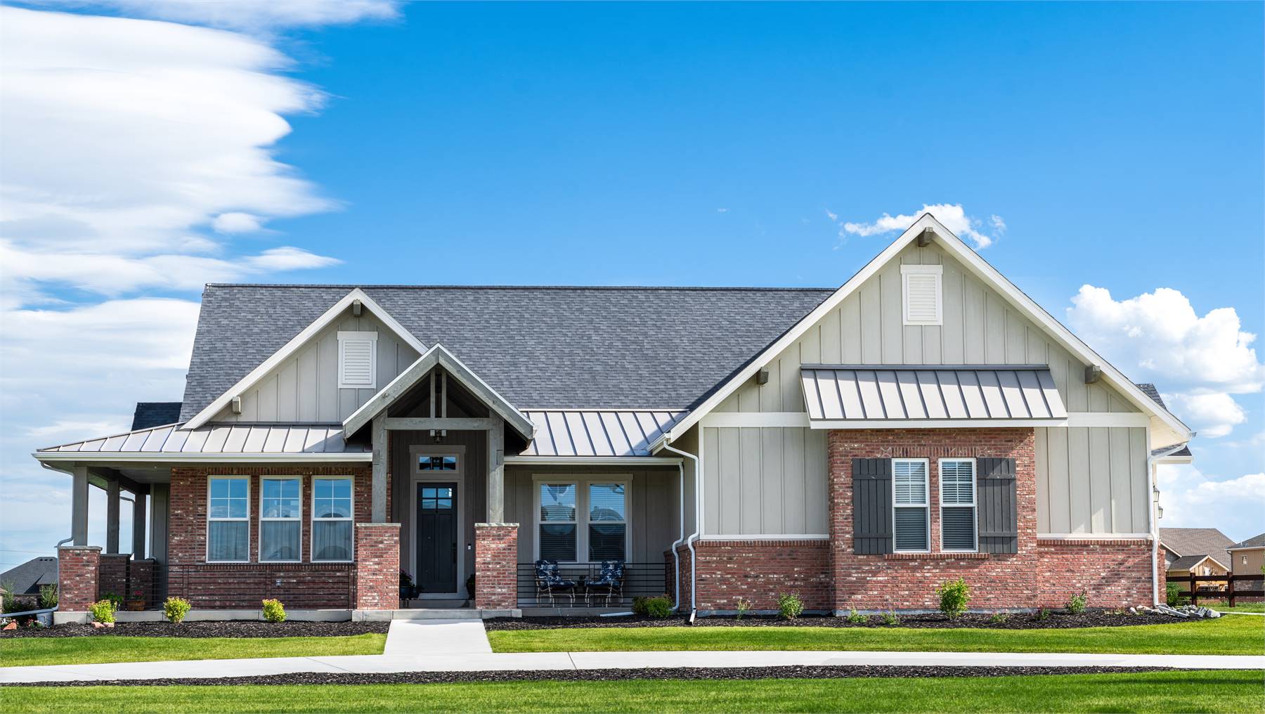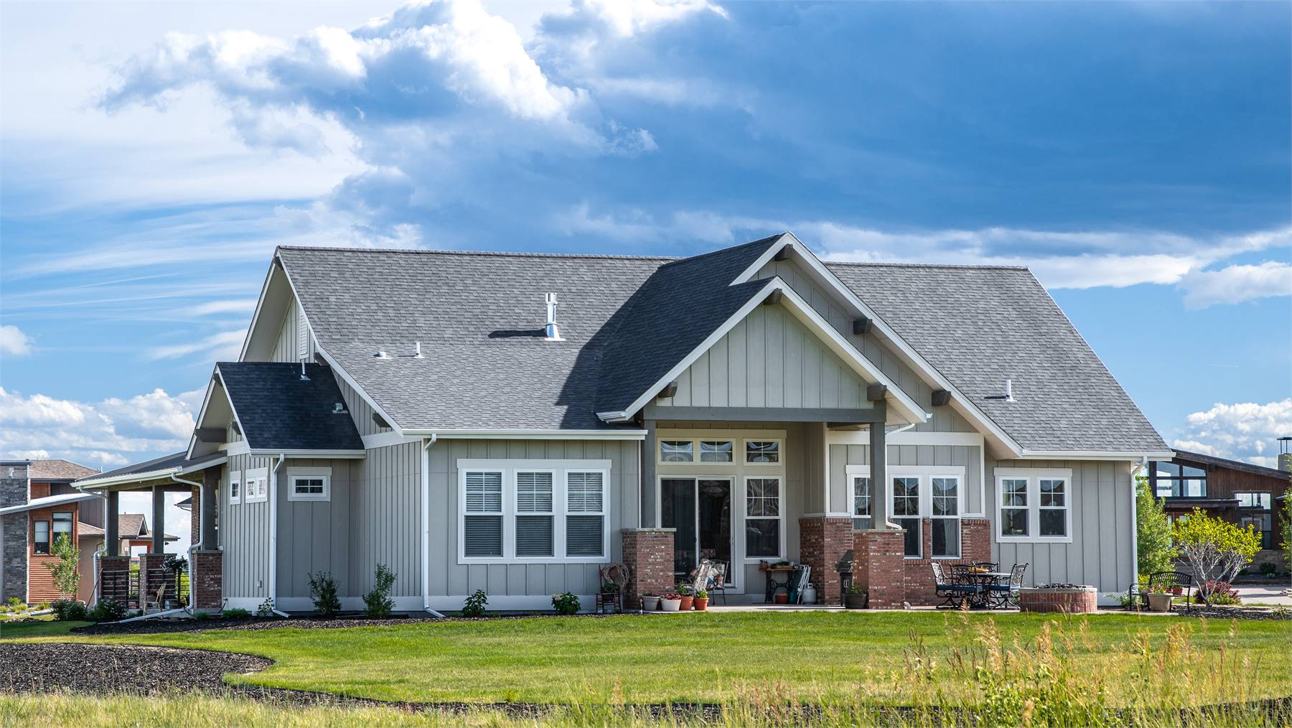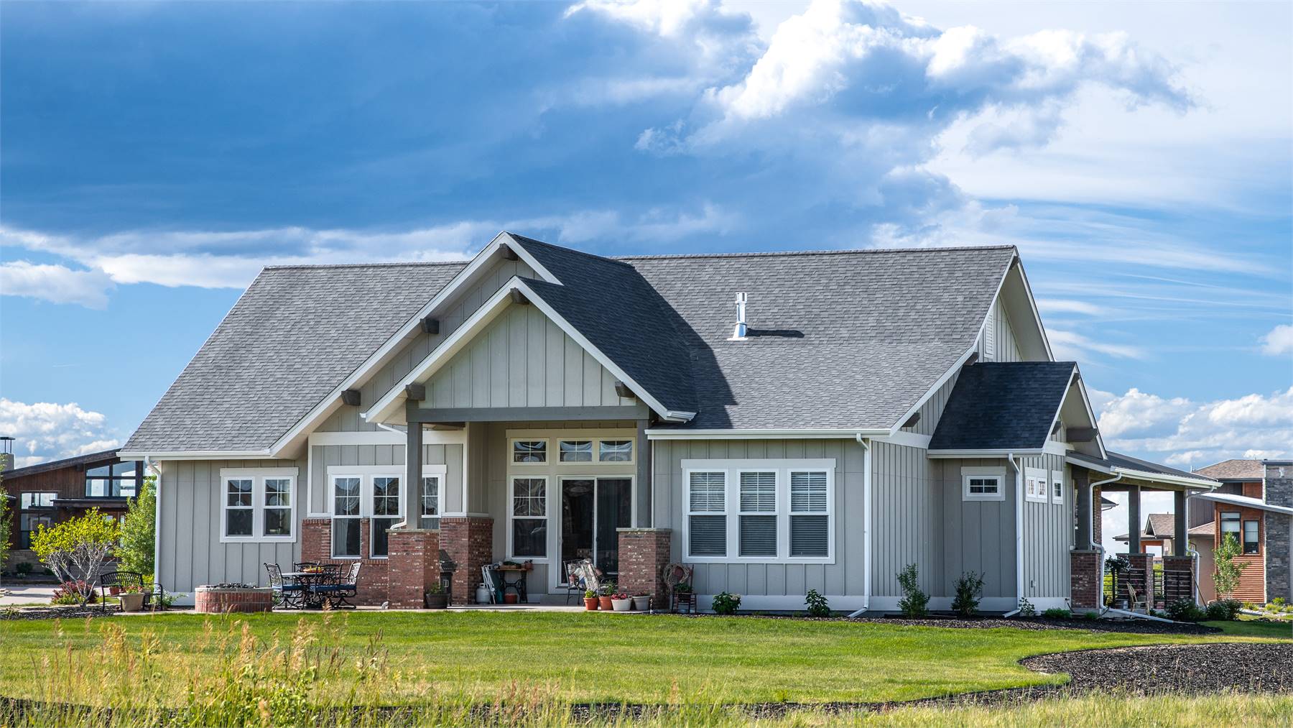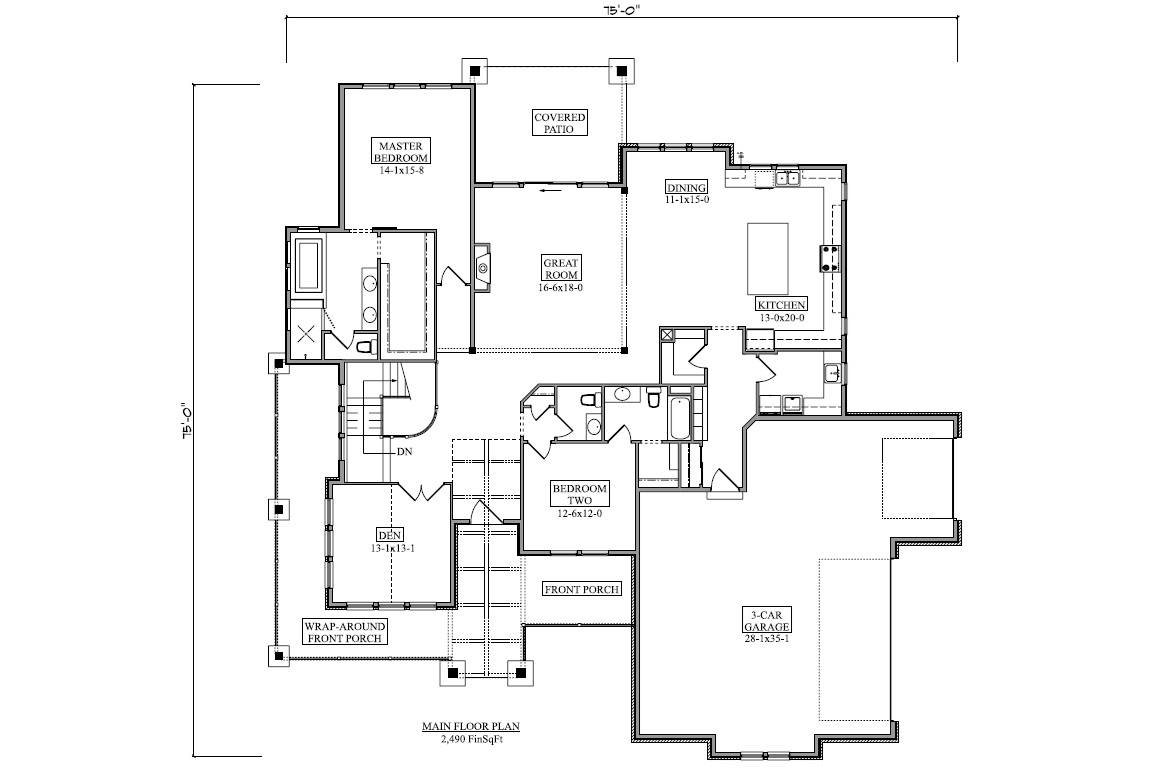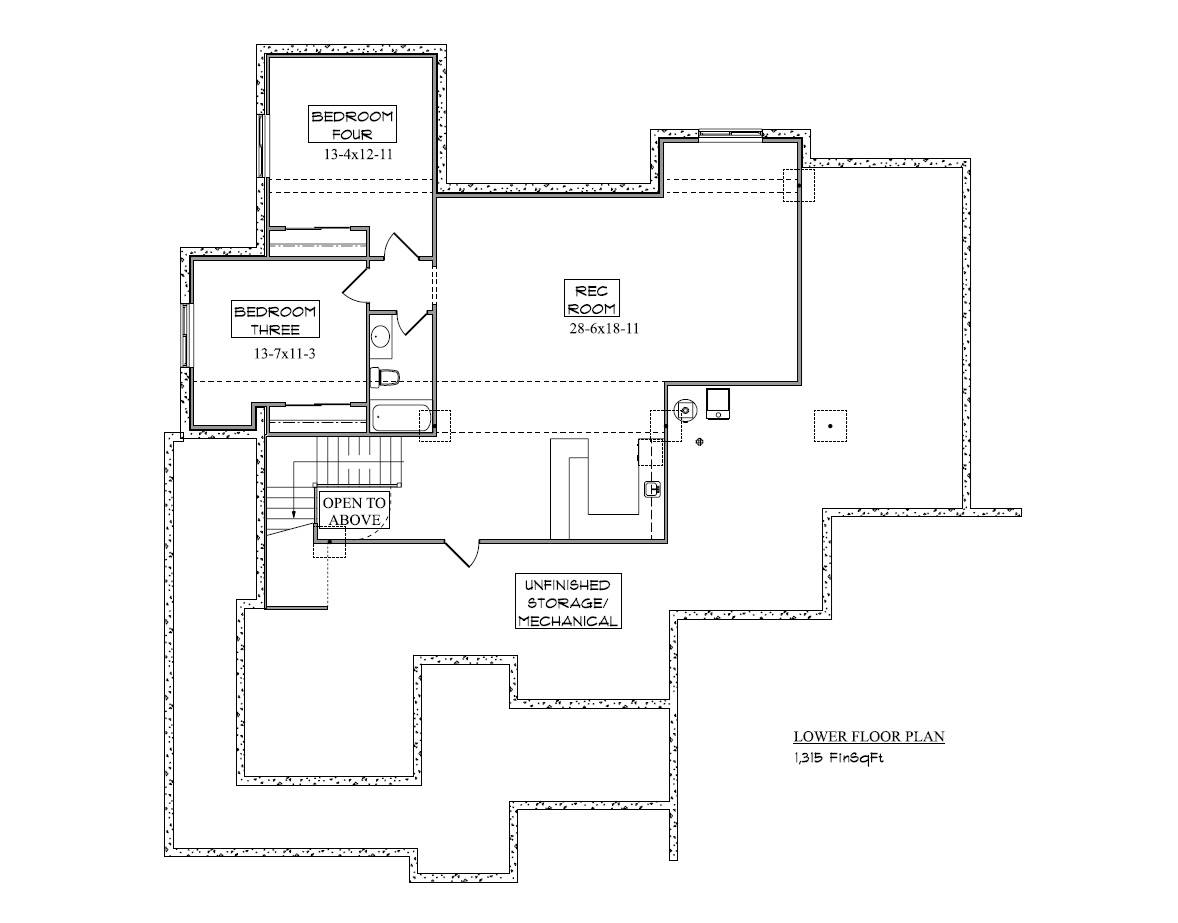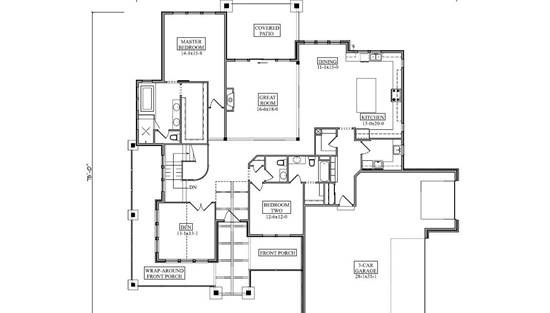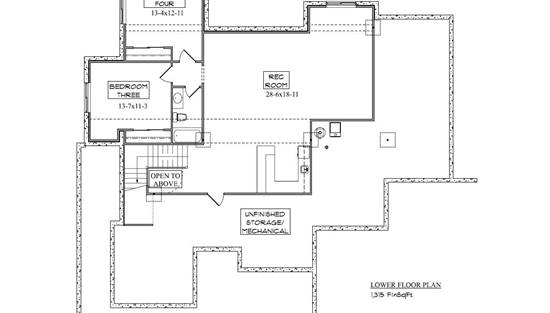- Plan Details
- |
- |
- Print Plan
- |
- Modify Plan
- |
- Reverse Plan
- |
- Cost-to-Build
- |
- View 3D
- |
- Advanced Search
About House Plan 11492:
Offering 2,490 square feet of thoughtfully planned space, this Craftsman-inspired home balances beauty and practicality. The covered front and wraparound rear porches provide ideal spots for outdoor living and gatherings. Inside, an open layout seamlessly connects the great room, dining area, and kitchen, making the home feel bright and inviting. The kitchen’s U-shaped design, island, and butler’s pantry create a perfect setup for cooking and entertaining. The primary bedroom suite is located on the main floor and features a luxurious bath and generous walk-in closet. A mud room, laundry area, and home office complete the layout with convenience in mind. This home offers a perfect mix of cozy charm and modern open-concept living.
Plan Details
Key Features
Attached
Butler's Pantry
Covered Front Porch
Covered Rear Porch
Dining Room
Double Vanity Sink
Fireplace
Great Room
Home Office
Kitchen Island
Laundry 1st Fl
Primary Bdrm Main Floor
Mud Room
Open Floor Plan
Peninsula / Eating Bar
Rec Room
Separate Tub and Shower
Side-entry
Split Bedrooms
Storage Space
Suited for corner lot
Unfinished Space
U-Shaped
Walk-in Closet
Wraparound Porch
Build Beautiful With Our Trusted Brands
Our Guarantees
- Only the highest quality plans
- Int’l Residential Code Compliant
- Full structural details on all plans
- Best plan price guarantee
- Free modification Estimates
- Builder-ready construction drawings
- Expert advice from leading designers
- PDFs NOW!™ plans in minutes
- 100% satisfaction guarantee
- Free Home Building Organizer
(3).png)
(6).png)
