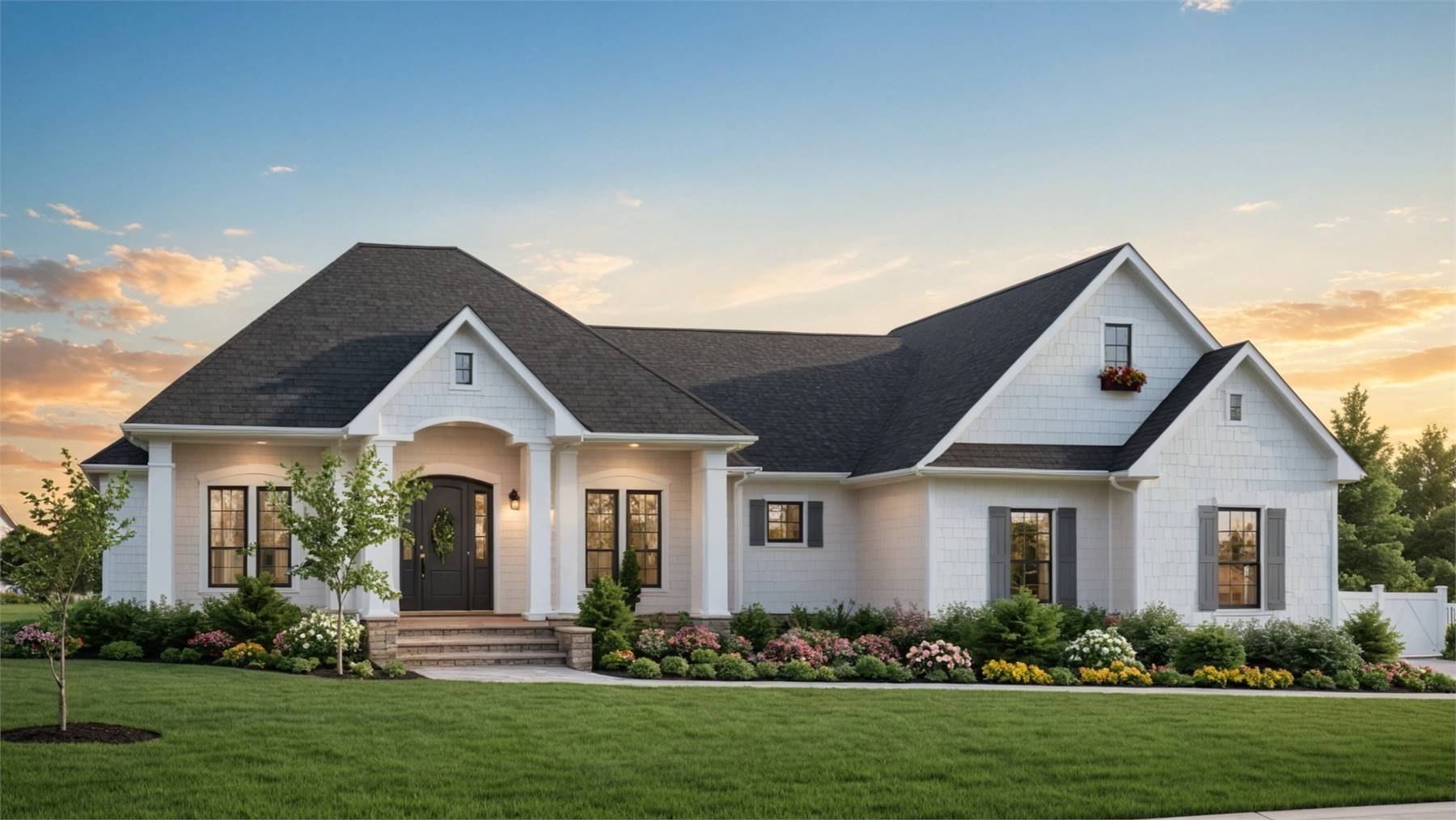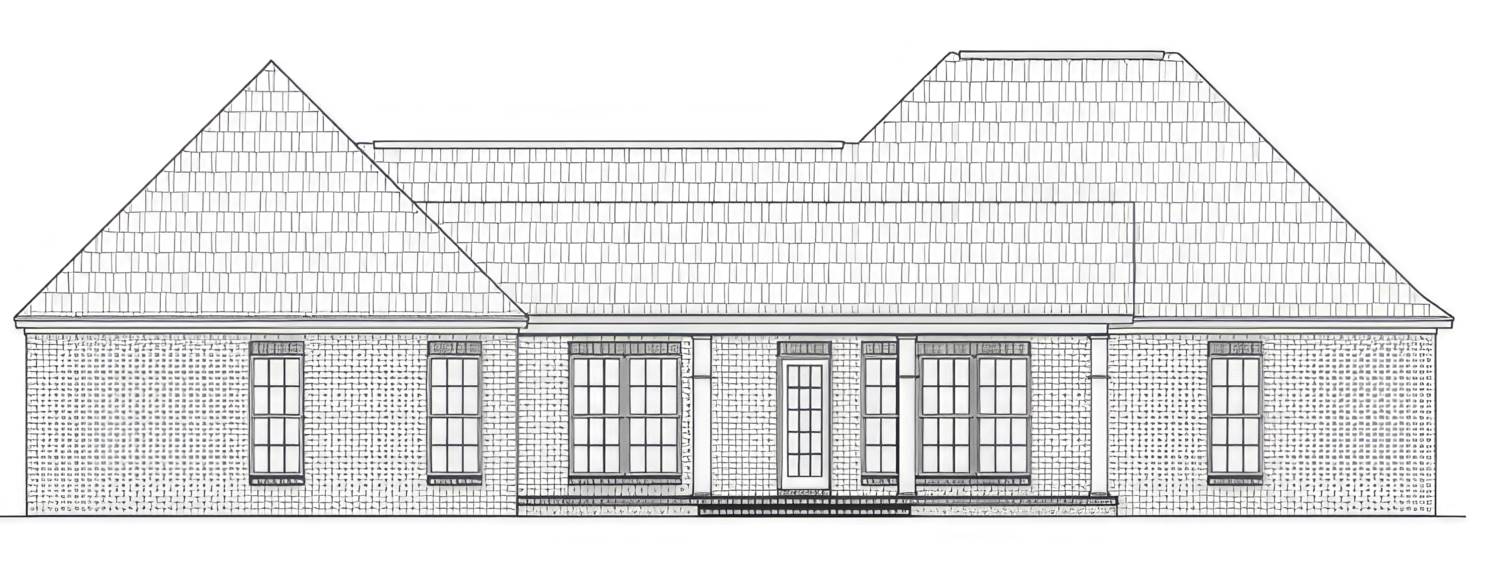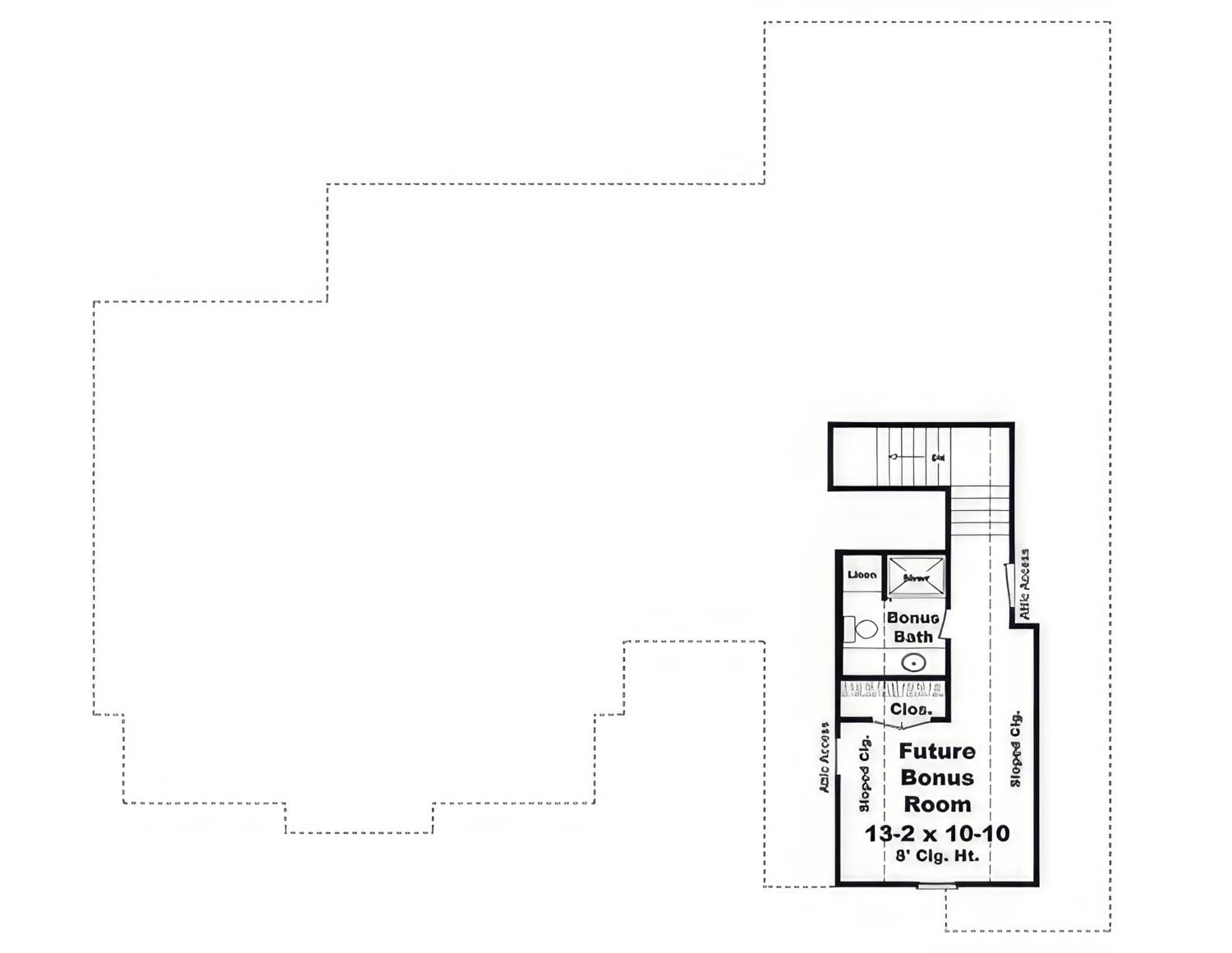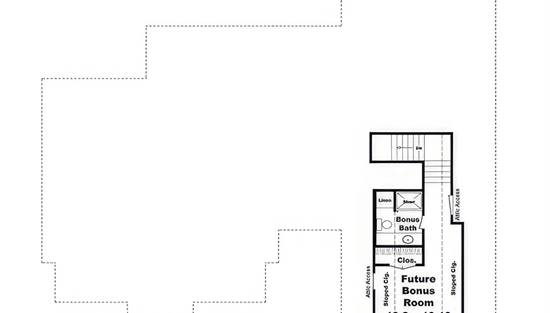- Plan Details
- |
- |
- Print Plan
- |
- Modify Plan
- |
- Reverse Plan
- |
- Cost-to-Build
- |
- View 3D
- |
- Advanced Search
About House Plan 11512:
House Plan 11512 blends classic French country styling with a warm and practical floor plan built for everyday comfort. The vaulted great room connects effortlessly to the kitchen and breakfast nook, making it the natural gathering hub of the home. A front office/flex dining room adapts easily to hosting, working, or hobby use. The primary suite includes dual walk-in closets and a well-appointed bathroom with a soaking tub and walk-in shower. Two additional bedrooms share a hall bath on the opposite side, making this a true split-bedroom design. The bonus room above the garage opens up opportunities for a guest room, playroom, studio, or future expansion. A covered rear porch offers a peaceful place to unwind, grill, or enjoy the outdoors year-round.
Plan Details
Key Features
Attached
Bonus Room
Covered Front Porch
Covered Rear Porch
Dining Room
Double Vanity Sink
Exercise Room
Fireplace
Formal LR
Foyer
Great Room
His and Hers Primary Closets
Home Office
Laundry 1st Fl
Primary Bdrm Main Floor
Nook / Breakfast Area
Nursery Room
Oversized
Pantry
Peninsula / Eating Bar
Separate Tub and Shower
Split Bedrooms
Storage Space
Suited for view lot
Unfinished Space
U-Shaped
Vaulted Ceilings
Vaulted Great Room/Living
Walk-in Closet
Build Beautiful With Our Trusted Brands
Our Guarantees
- Only the highest quality plans
- Int’l Residential Code Compliant
- Full structural details on all plans
- Best plan price guarantee
- Free modification Estimates
- Builder-ready construction drawings
- Expert advice from leading designers
- PDFs NOW!™ plans in minutes
- 100% satisfaction guarantee
- Free Home Building Organizer


.jpg)

_m.jpg)






