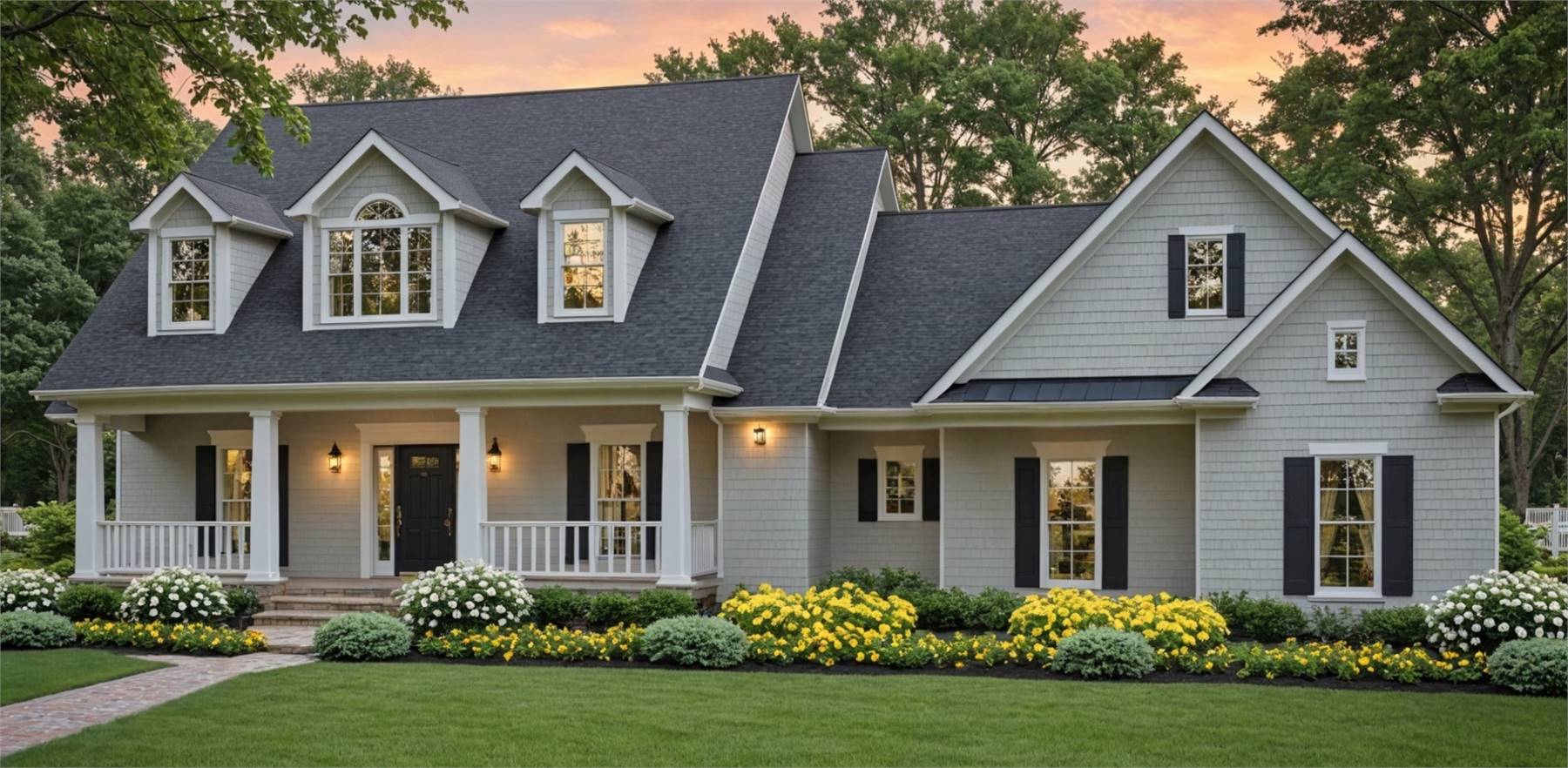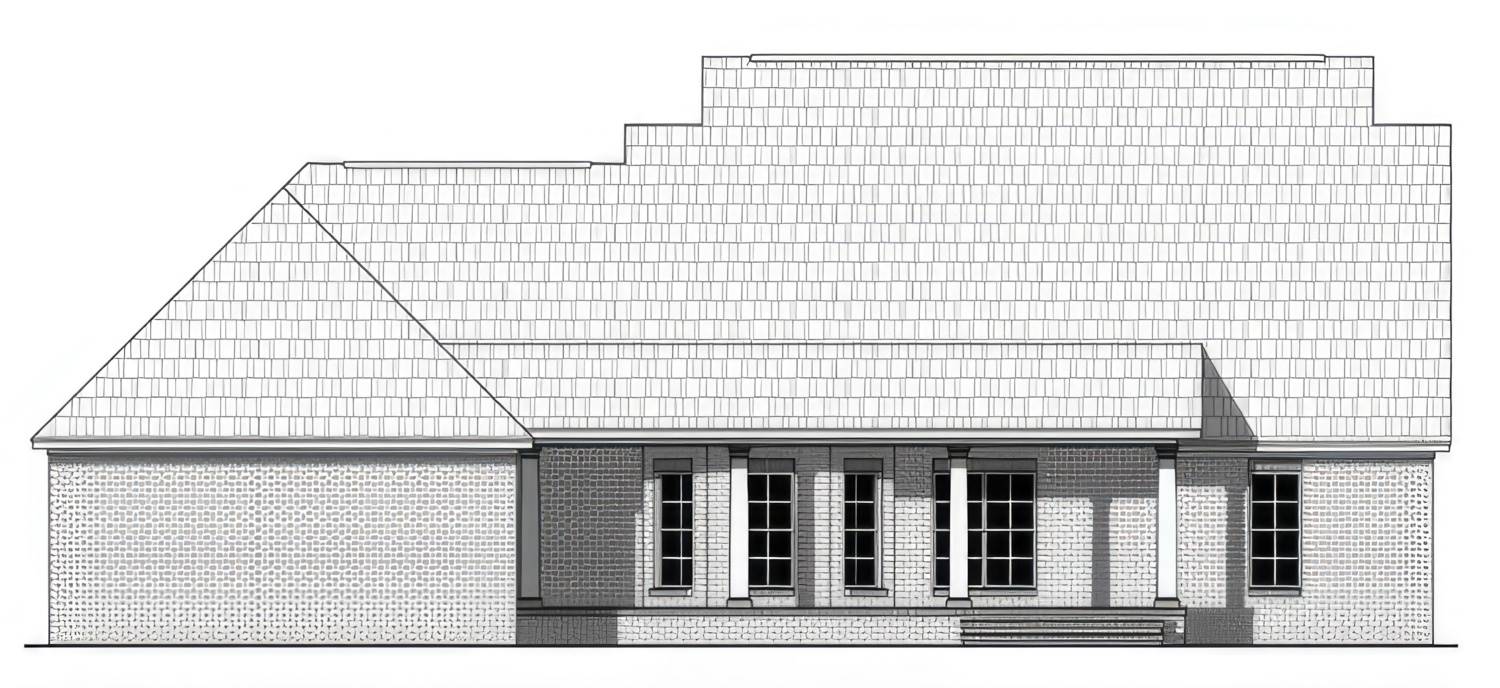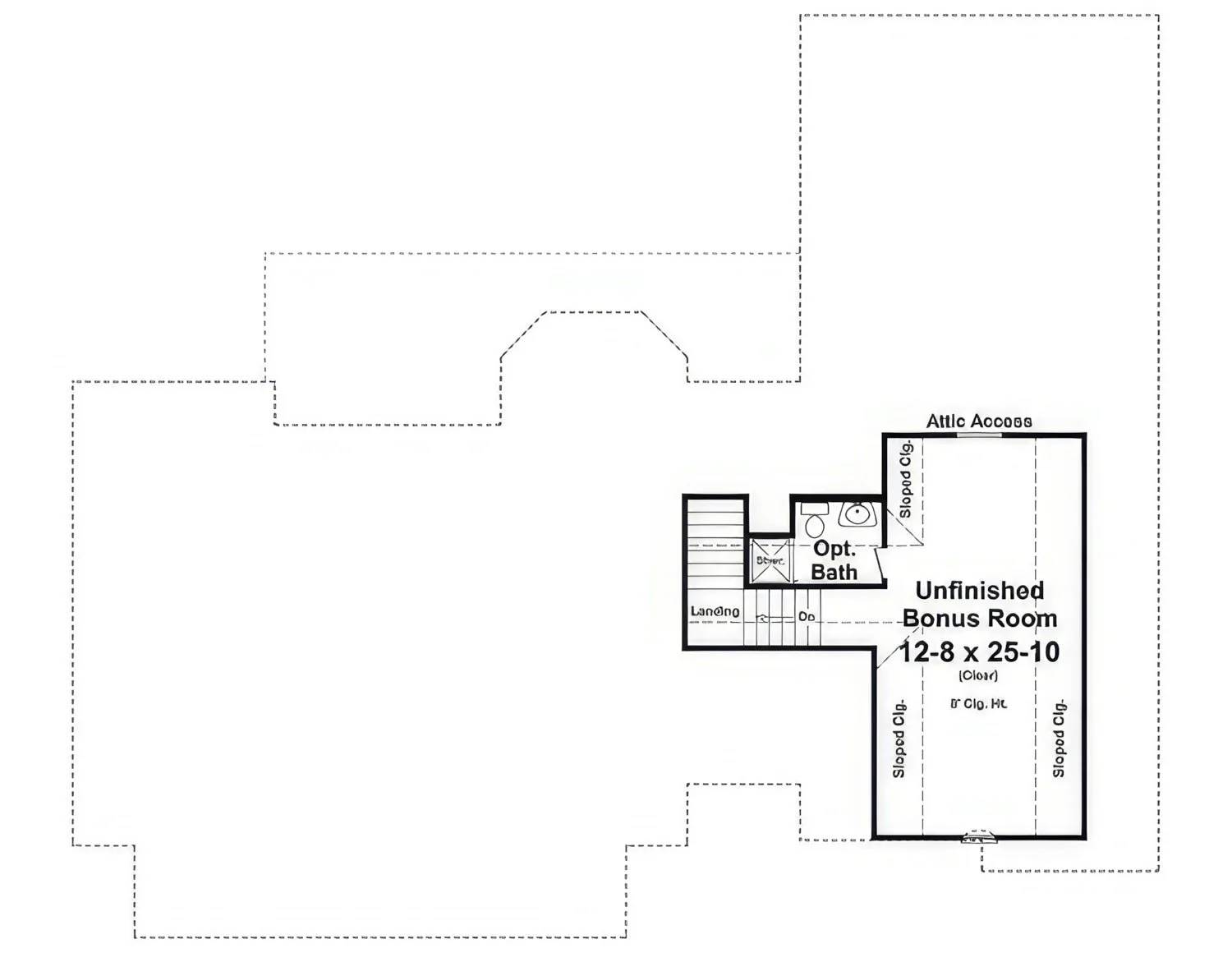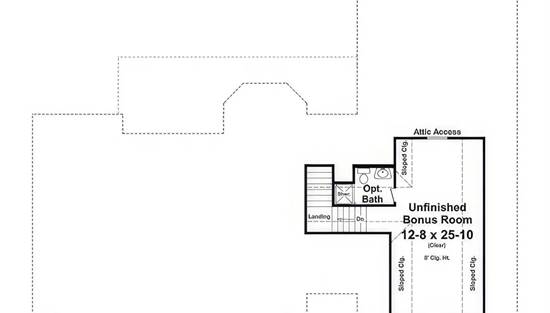- Plan Details
- |
- |
- Print Plan
- |
- Modify Plan
- |
- Reverse Plan
- |
- Cost-to-Build
- |
- View 3D
- |
- Advanced Search
About House Plan 11591:
House Plan 11591 offers the comfort and simplicity of one-level living with thoughtful spaces for both daily life and entertaining. The foyer leads into a vaulted great room with a fireplace as the centerpiece, creating a warm gathering space. The kitchen and breakfast area are positioned toward the back of the home, providing easy access to the covered rear porch for outdoor meals or relaxing evenings. The primary suite includes two walk-in closets and a spacious bath with a soaking tub and separate shower. Two secondary bedrooms and a full bath are grouped together on the opposite wing, making this a true split-bedroom layout. A formal dining room adds room for holidays and hosting. Stairs near the entry lead to an optional bonus room above the garage, allowing room to grow or personalize the home over time.
Plan Details
Key Features
Attached
Bonus Room
Covered Front Porch
Covered Rear Porch
Dining Room
Double Vanity Sink
Exercise Room
Fireplace
Formal LR
Foyer
Great Room
His and Hers Primary Closets
Home Office
Laundry 1st Fl
Library/Media Rm
Primary Bdrm Main Floor
Nook / Breakfast Area
Nursery Room
Oversized
Pantry
Peninsula / Eating Bar
Rec Room
Split Bedrooms
Storage Space
Unfinished Space
Vaulted Ceilings
Walk-in Closet
Build Beautiful With Our Trusted Brands
Our Guarantees
- Only the highest quality plans
- Int’l Residential Code Compliant
- Full structural details on all plans
- Best plan price guarantee
- Free modification Estimates
- Builder-ready construction drawings
- Expert advice from leading designers
- PDFs NOW!™ plans in minutes
- 100% satisfaction guarantee
- Free Home Building Organizer


.jpg)

_m.jpg)






