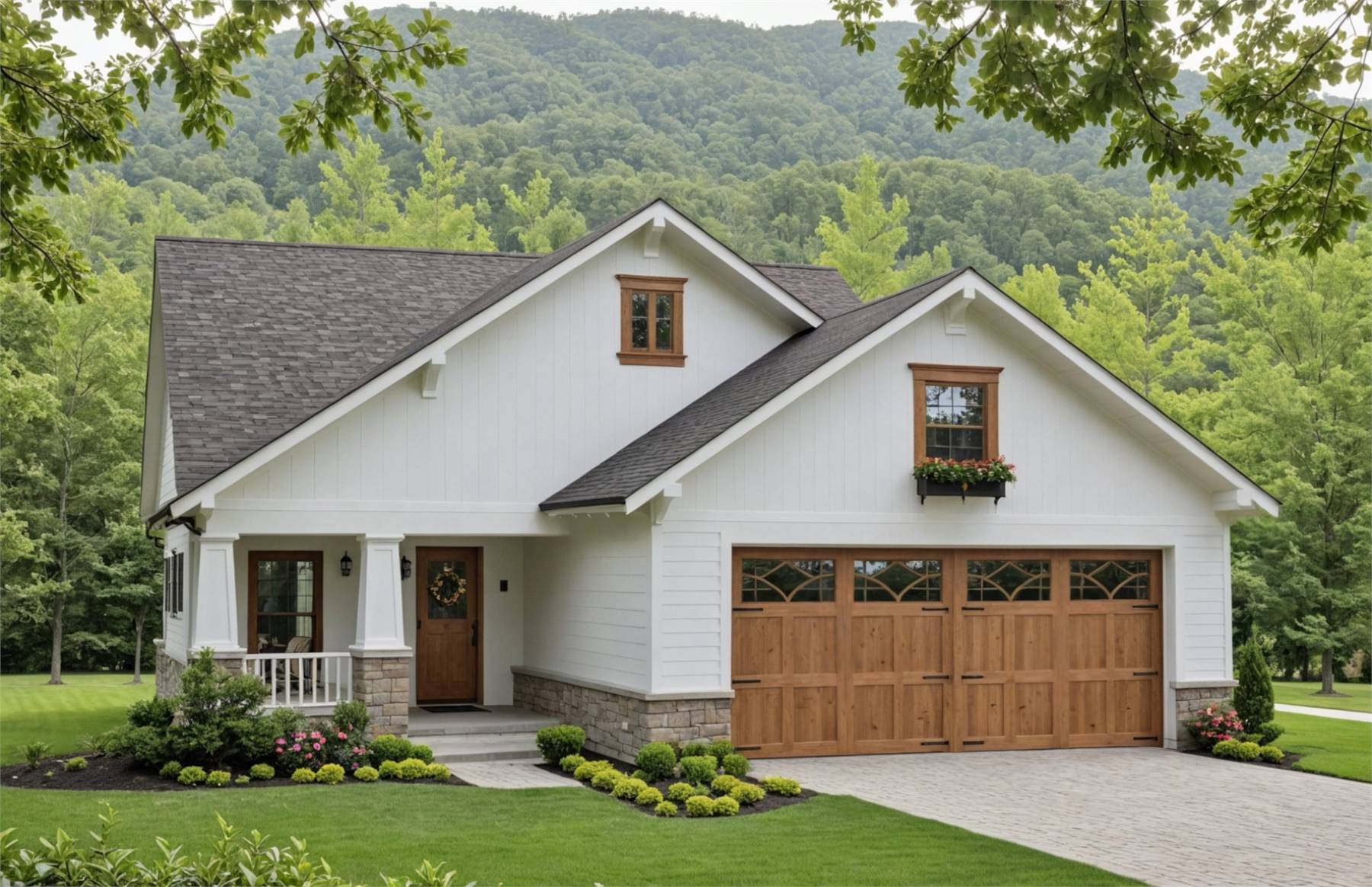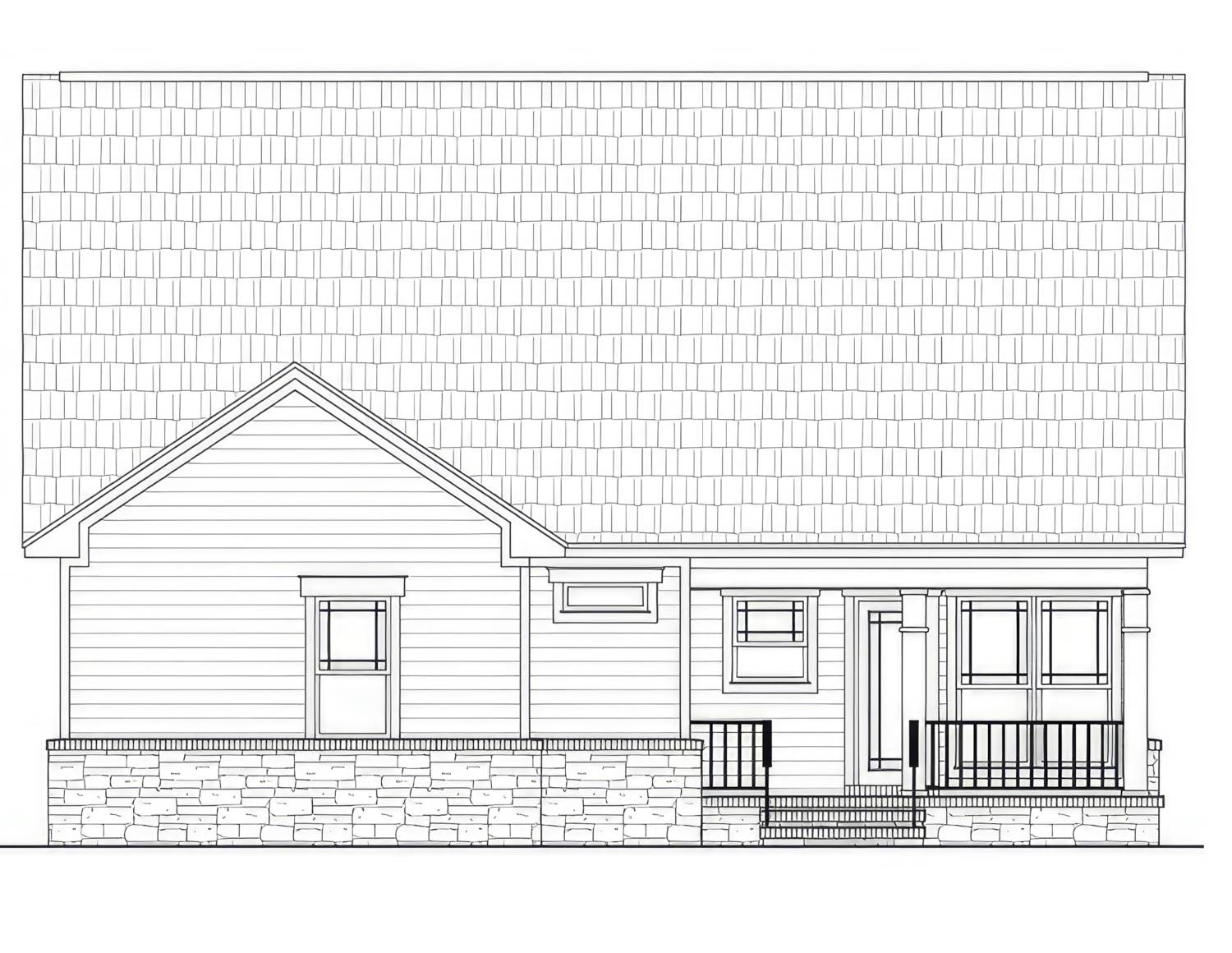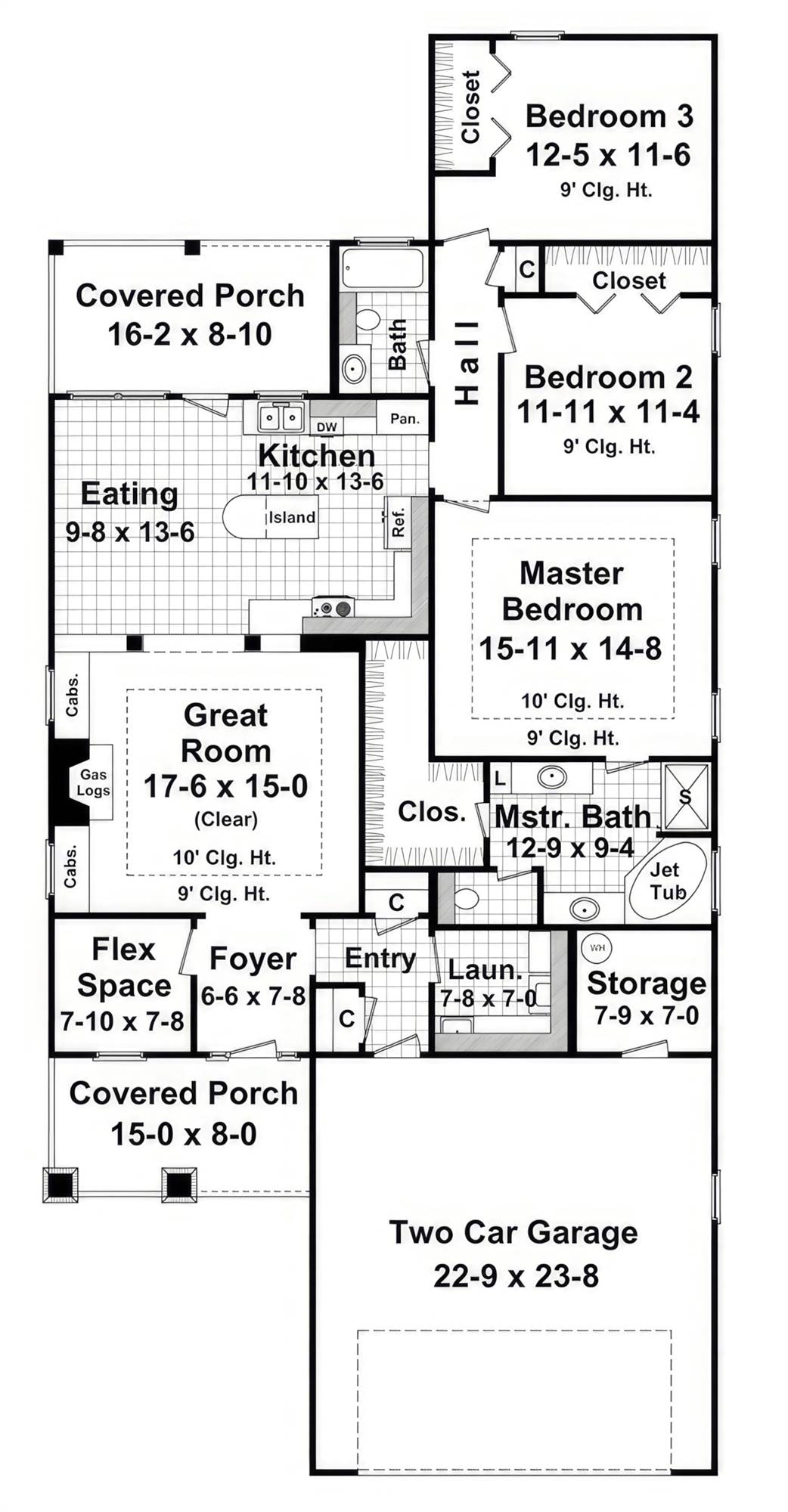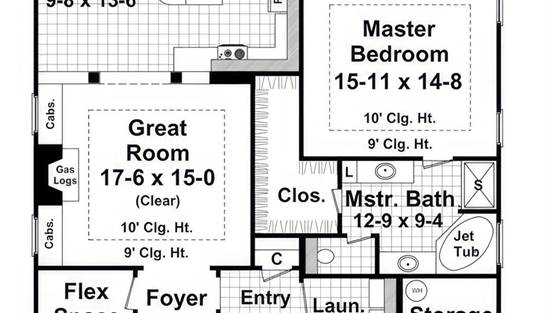- Plan Details
- |
- |
- Print Plan
- |
- Modify Plan
- |
- Reverse Plan
- |
- Cost-to-Build
- |
- View 3D
- |
- Advanced Search
About House Plan 11732:
Designed for comfort and everyday ease, Melville Peaks welcomes you with board-and-batten siding, natural wood accents, and a relaxing front porch. Step inside to an open concept great room, dining area, and kitchen that encourages connection, highlighted by a gas-log fireplace and built-in cabinetry. The kitchen features a spacious island and pantry, along with direct access to the covered back porch for outdoor lounging or grilling. The master suite offers a peaceful retreat with dual closets and a spa-inspired bath that includes a jetted tub and separate shower. Two additional bedrooms share a full hall bath, making the layout ideal for families or hosting guests. A versatile flex room near the entry offers space for work or hobbies, and the two-car garage provides convenient storage for tools or seasonal items.
Plan Details
Key Features
Attached
Country Kitchen
Covered Front Porch
Covered Rear Porch
Double Vanity Sink
Family Style
Fireplace
Foyer
Great Room
Home Office
Kitchen Island
Laundry 1st Fl
Primary Bdrm Main Floor
Mud Room
Nook / Breakfast Area
Open Floor Plan
Oversized
Pantry
Peninsula / Eating Bar
Storage Space
Suited for corner lot
Suited for narrow lot
U-Shaped
Vaulted Ceilings
Walk-in Closet
Build Beautiful With Our Trusted Brands
Our Guarantees
- Only the highest quality plans
- Int’l Residential Code Compliant
- Full structural details on all plans
- Best plan price guarantee
- Free modification Estimates
- Builder-ready construction drawings
- Expert advice from leading designers
- PDFs NOW!™ plans in minutes
- 100% satisfaction guarantee
- Free Home Building Organizer
(3).png)
(6).png)









