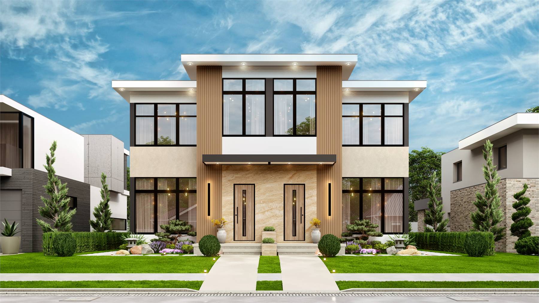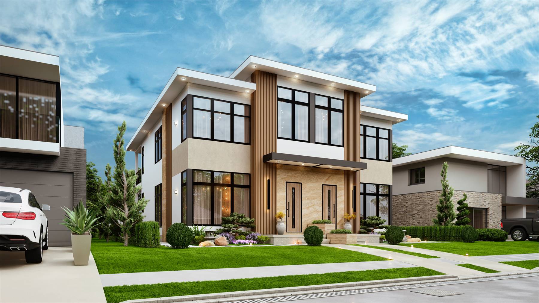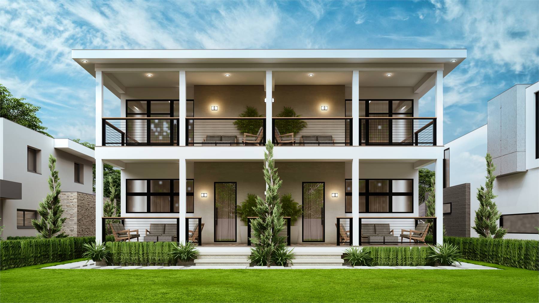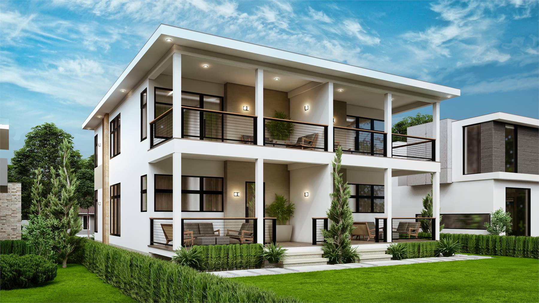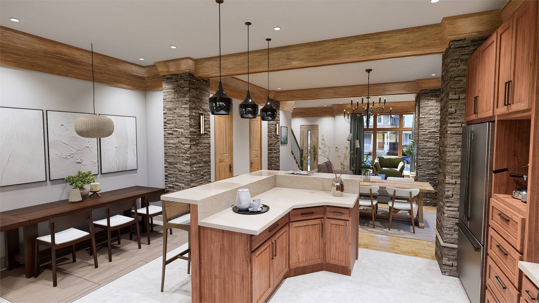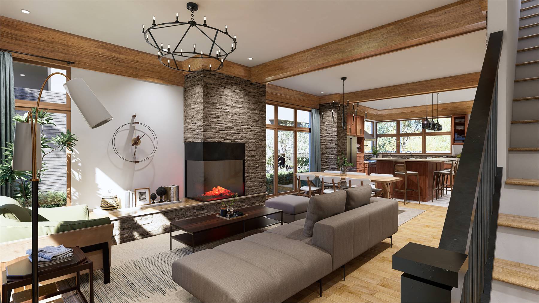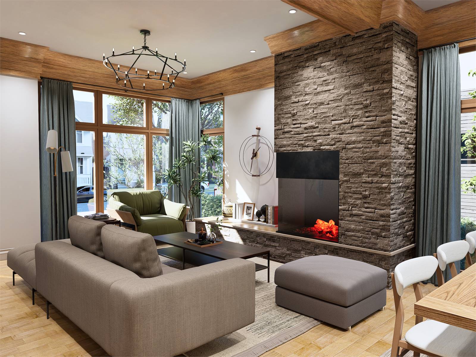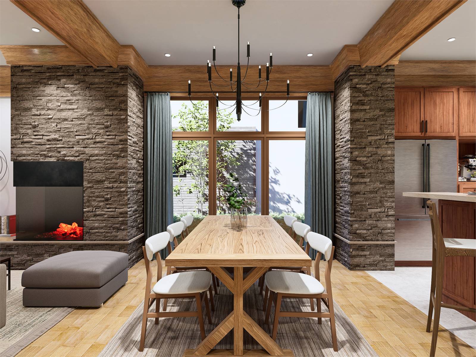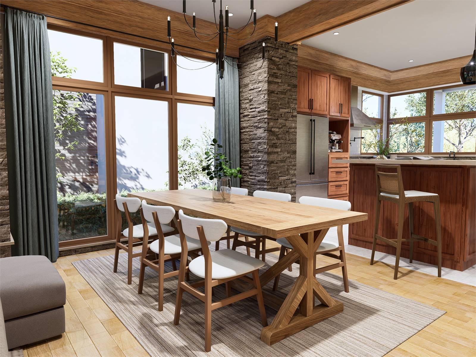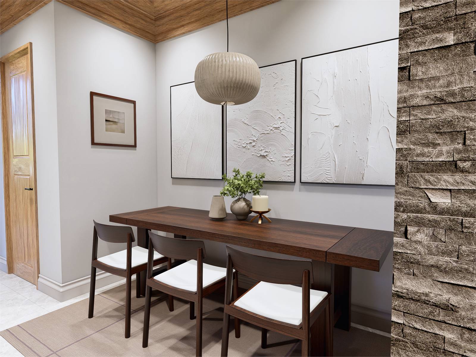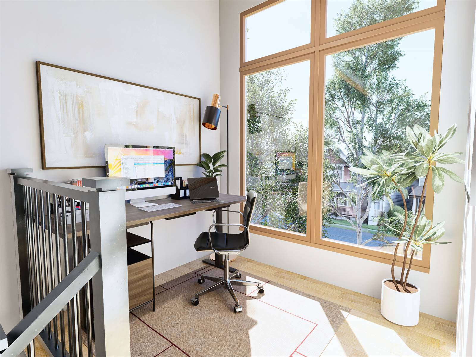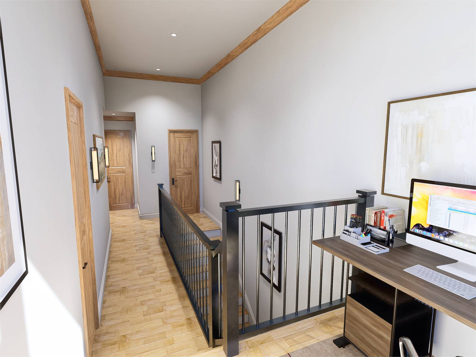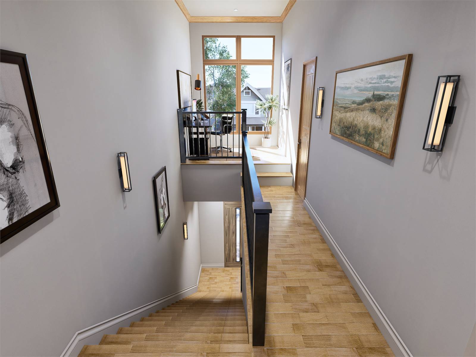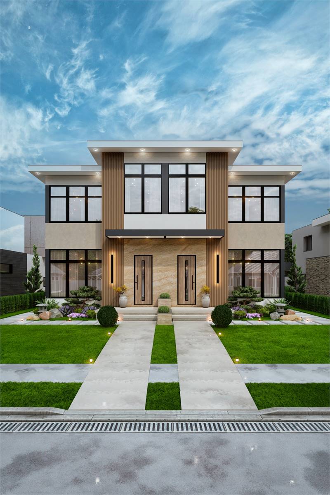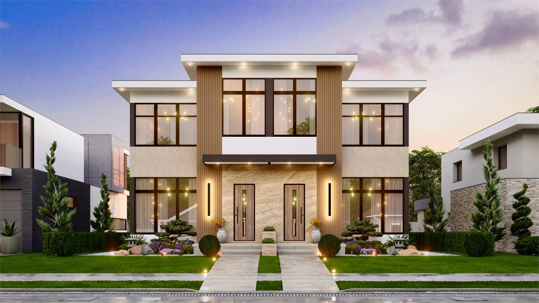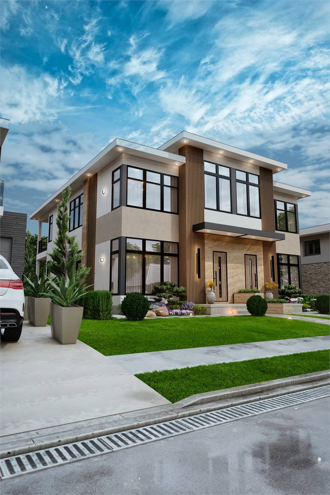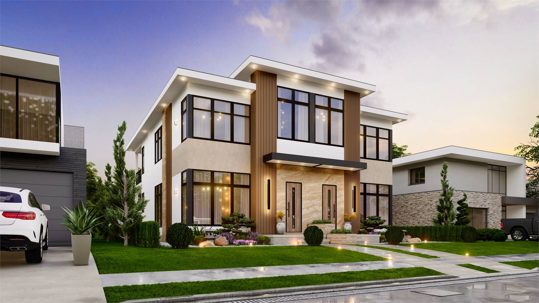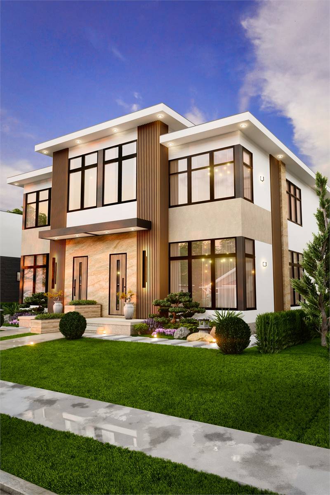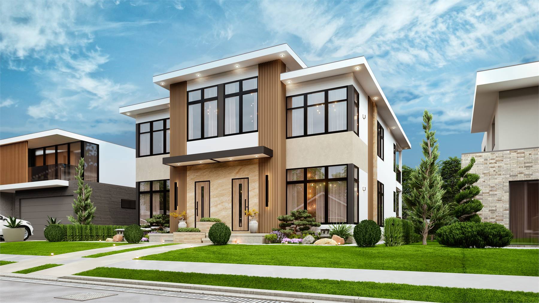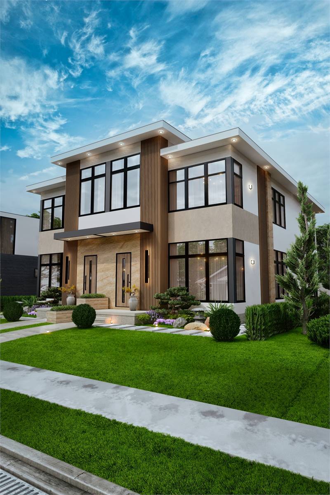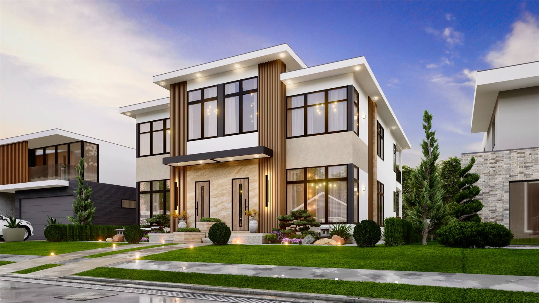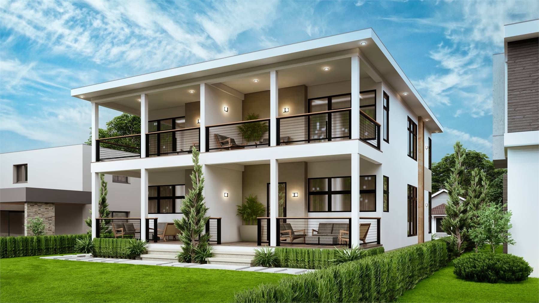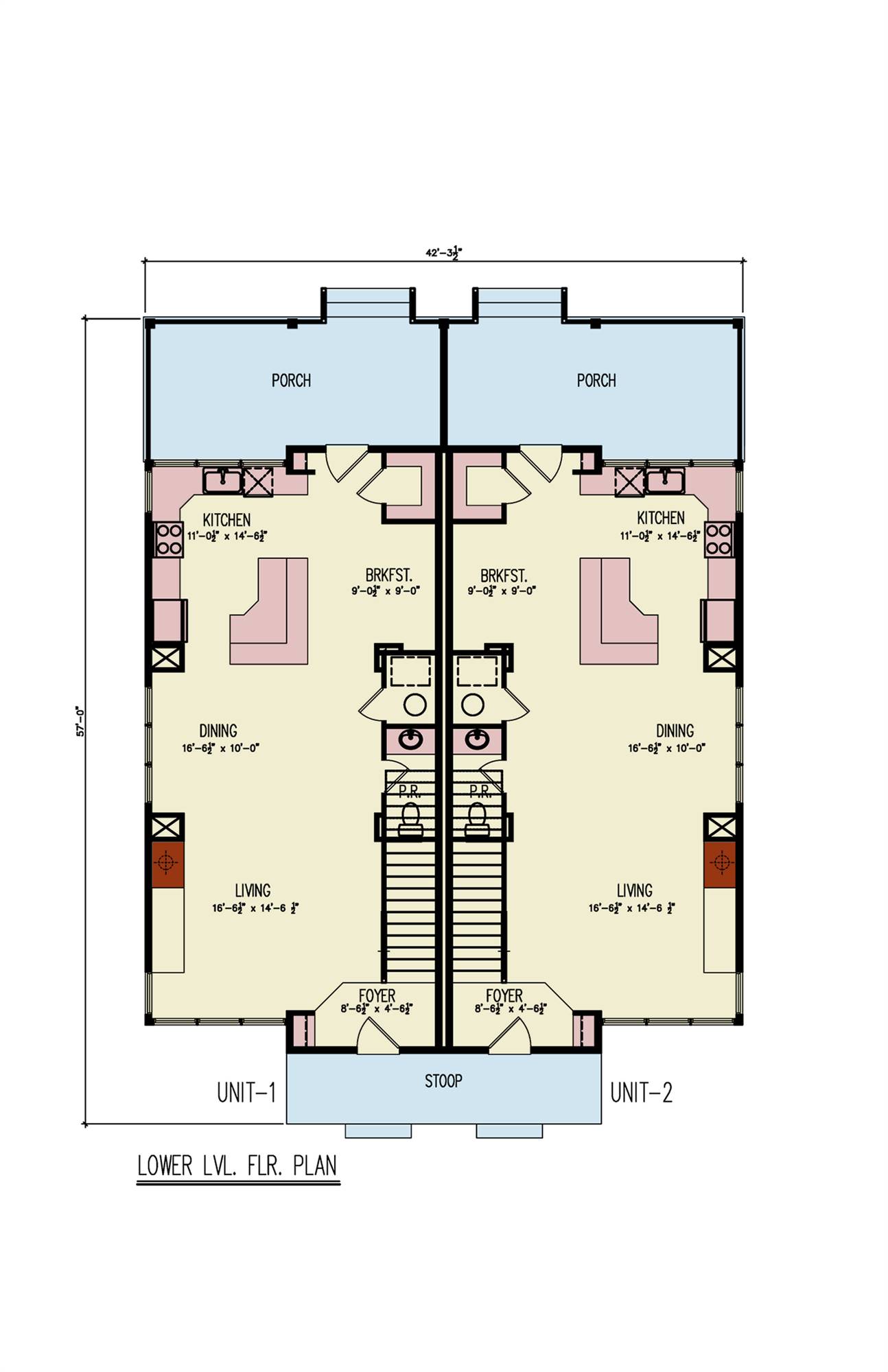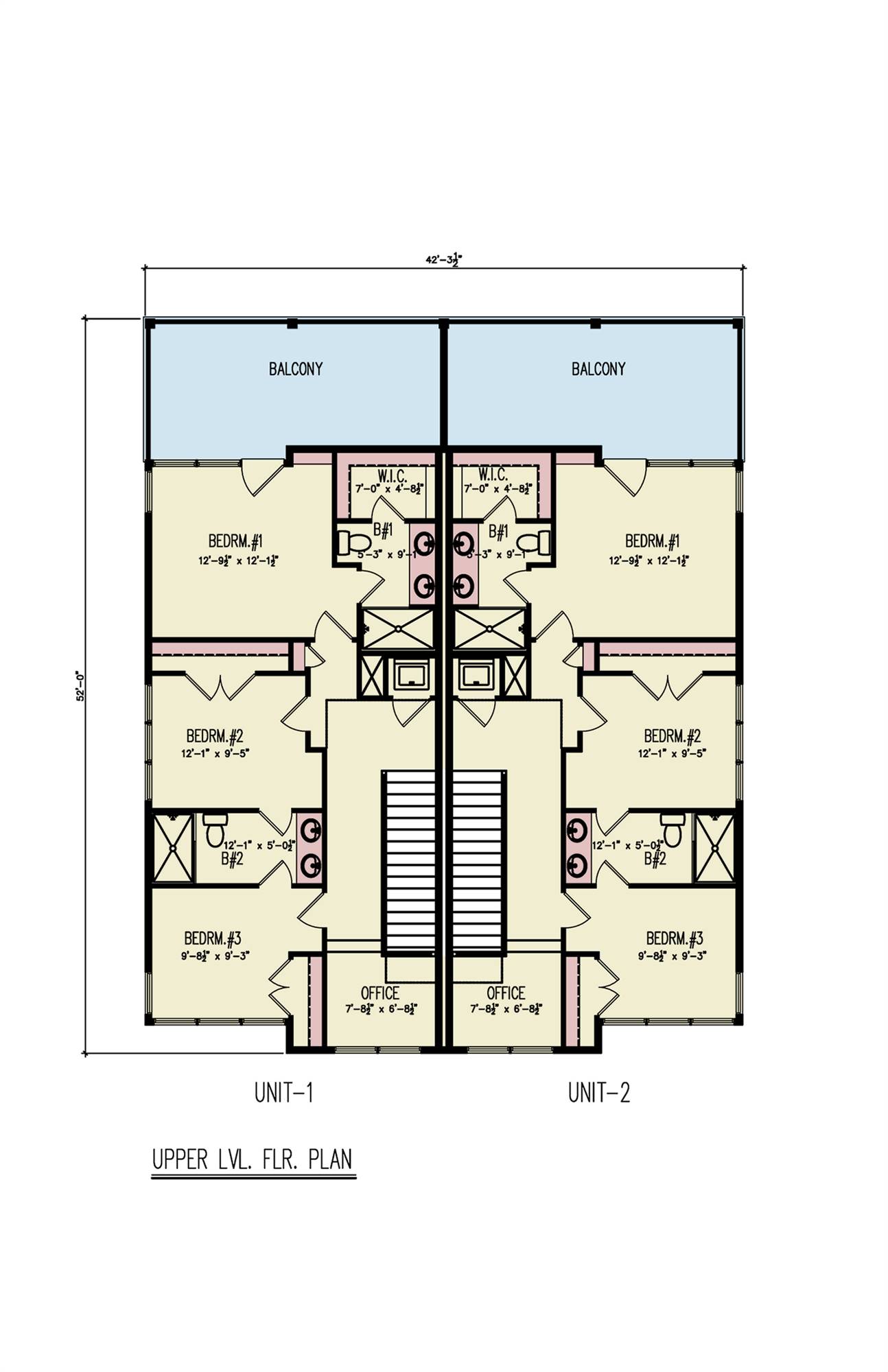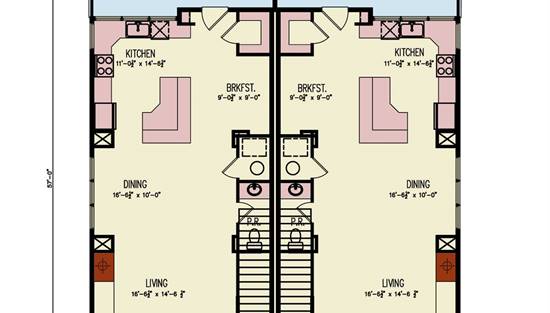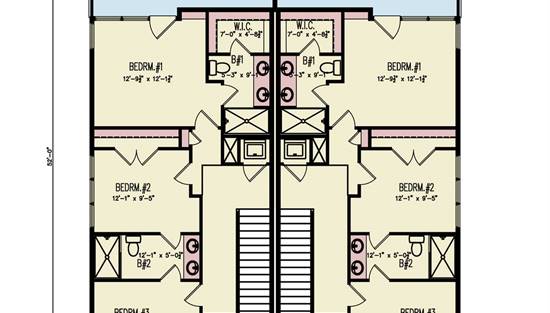- Plan Details
- |
- |
- Print Plan
- |
- Modify Plan
- |
- Reverse Plan
- |
- Cost-to-Build
- |
- View 3D
- |
- Advanced Search
House Plan 11755 combines modern style with everyday efficiency in a two-story duplex layout. Each 1,701 square foot unit features a generous open main floor with 10-foot ceilings and a kitchen that flows naturally into the dining and living areas. This layout supports a relaxed, comfortable lifestyle and allows for effortless hosting. A covered front porch completes the welcoming main level.The second floor includes three bedrooms, two full bathrooms, and an upstairs laundry room for added ease. The primary suite enjoys a walk-in closet and a private balcony that provides a peaceful outdoor retreat. The two secondary bedrooms share a thoughtfully designed Jack and Jill bath. Built with privacy in mind, the units are separated by structural design rather than shared interior walls. Exterior details such as vertical siding, flat rooflines, and durable roofing materials create a clean, modern look with lasting performance. The efficient footprint makes this plan a strong option for urban neighborhoods, multifamily developments, or income-generating rental properties.
Build Beautiful With Our Trusted Brands
Our Guarantees
- Only the highest quality plans
- Int’l Residential Code Compliant
- Full structural details on all plans
- Best plan price guarantee
- Free modification Estimates
- Builder-ready construction drawings
- Expert advice from leading designers
- PDFs NOW!™ plans in minutes
- 100% satisfaction guarantee
- Free Home Building Organizer
.png)
.png)
