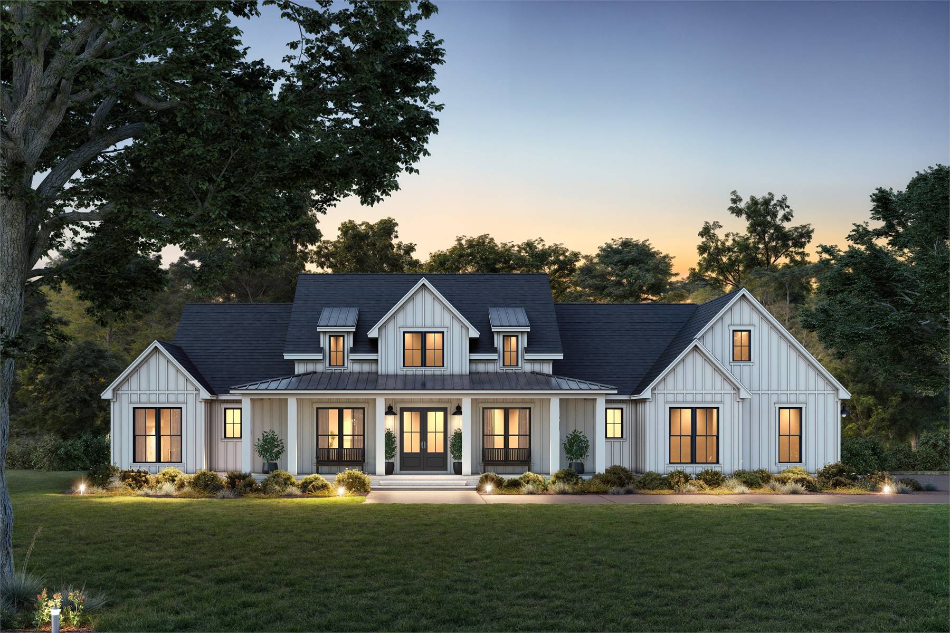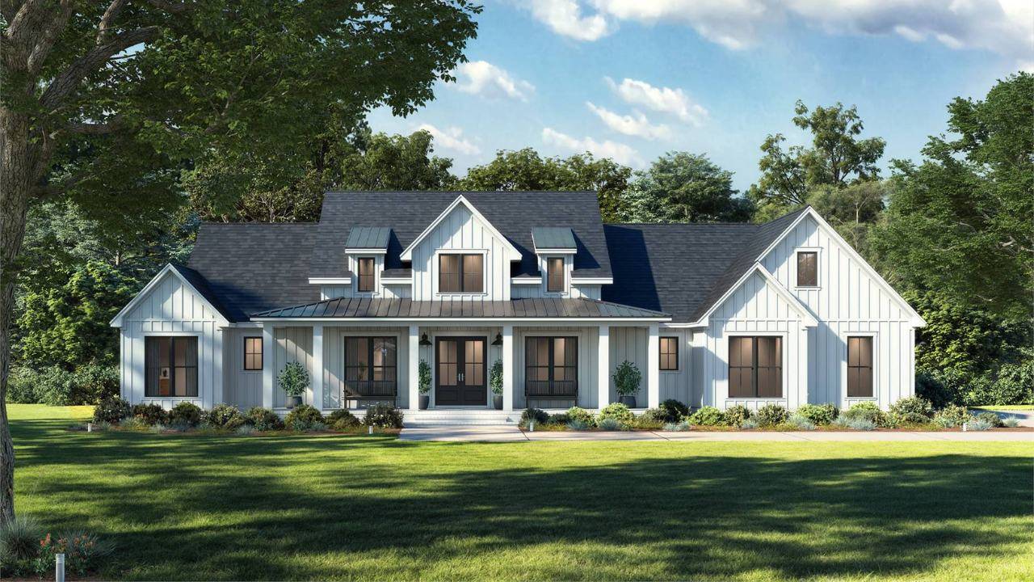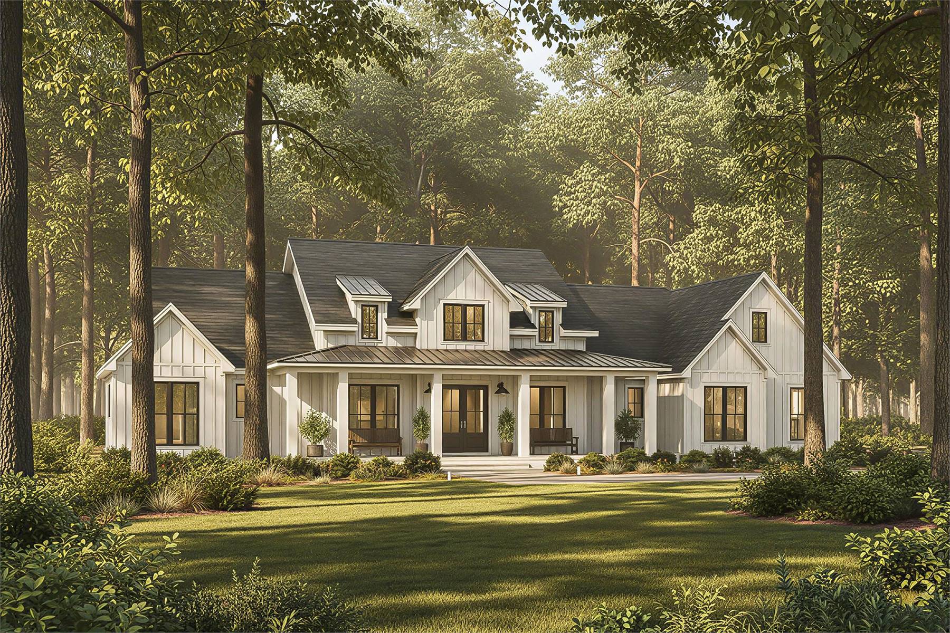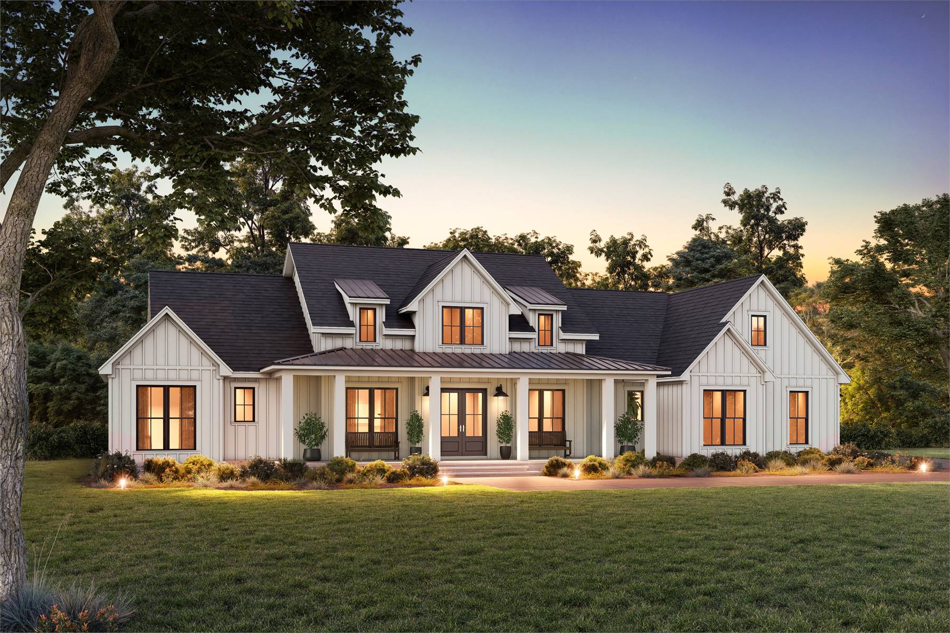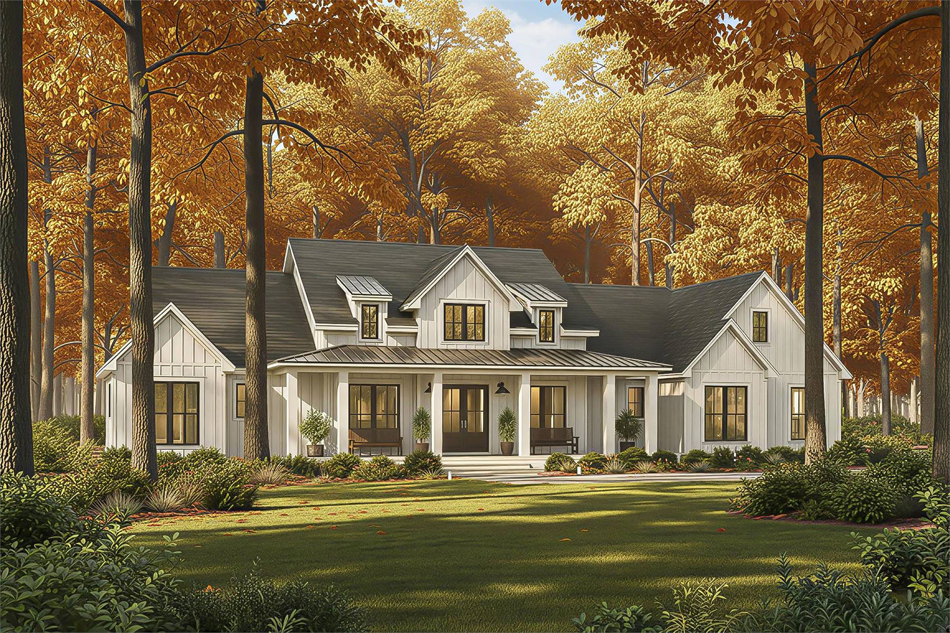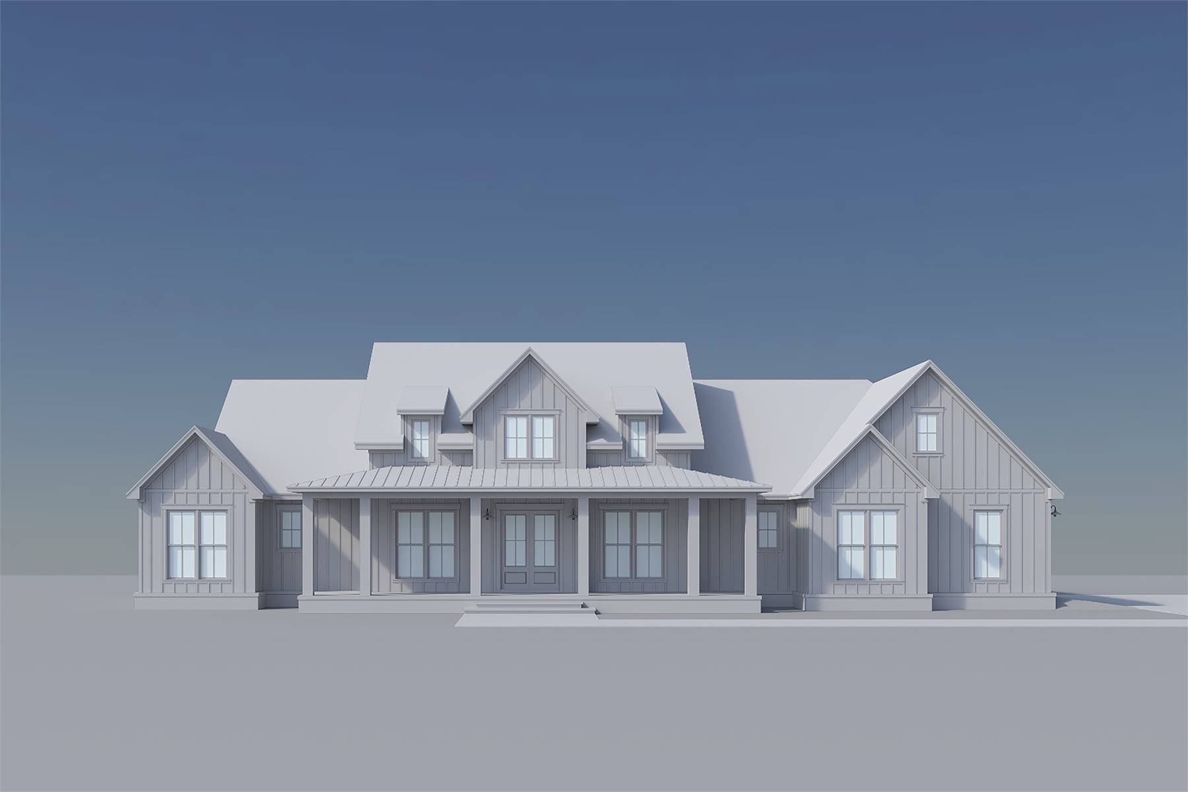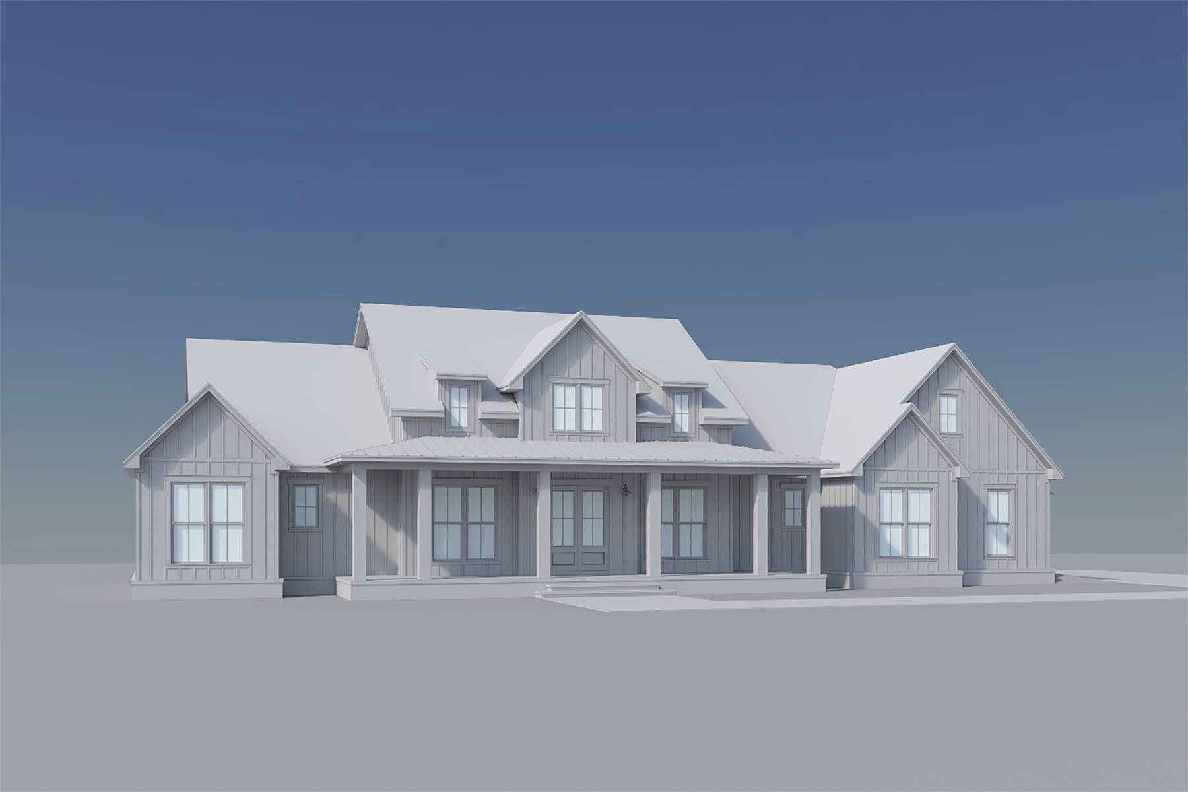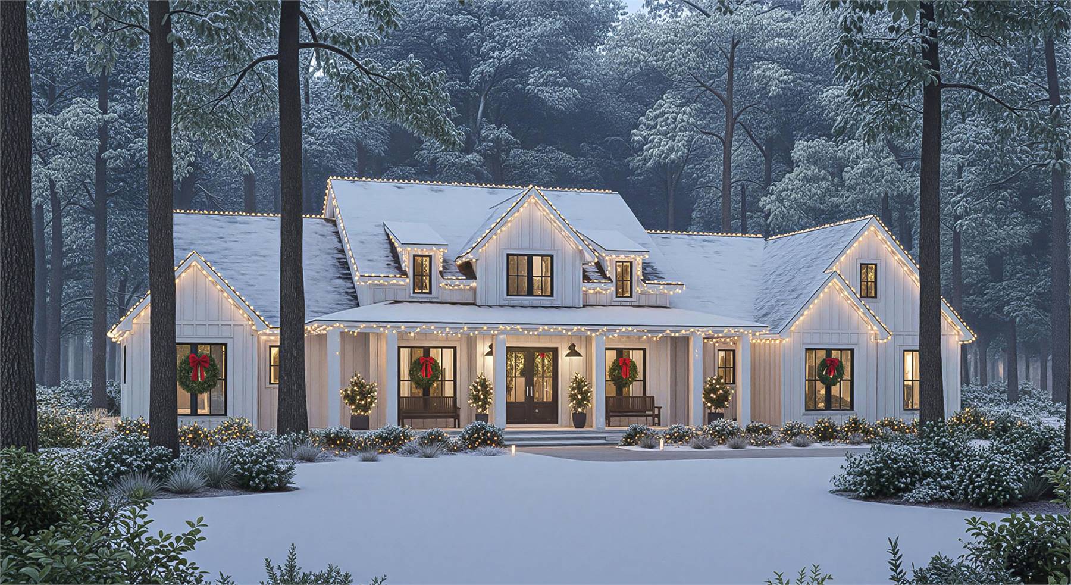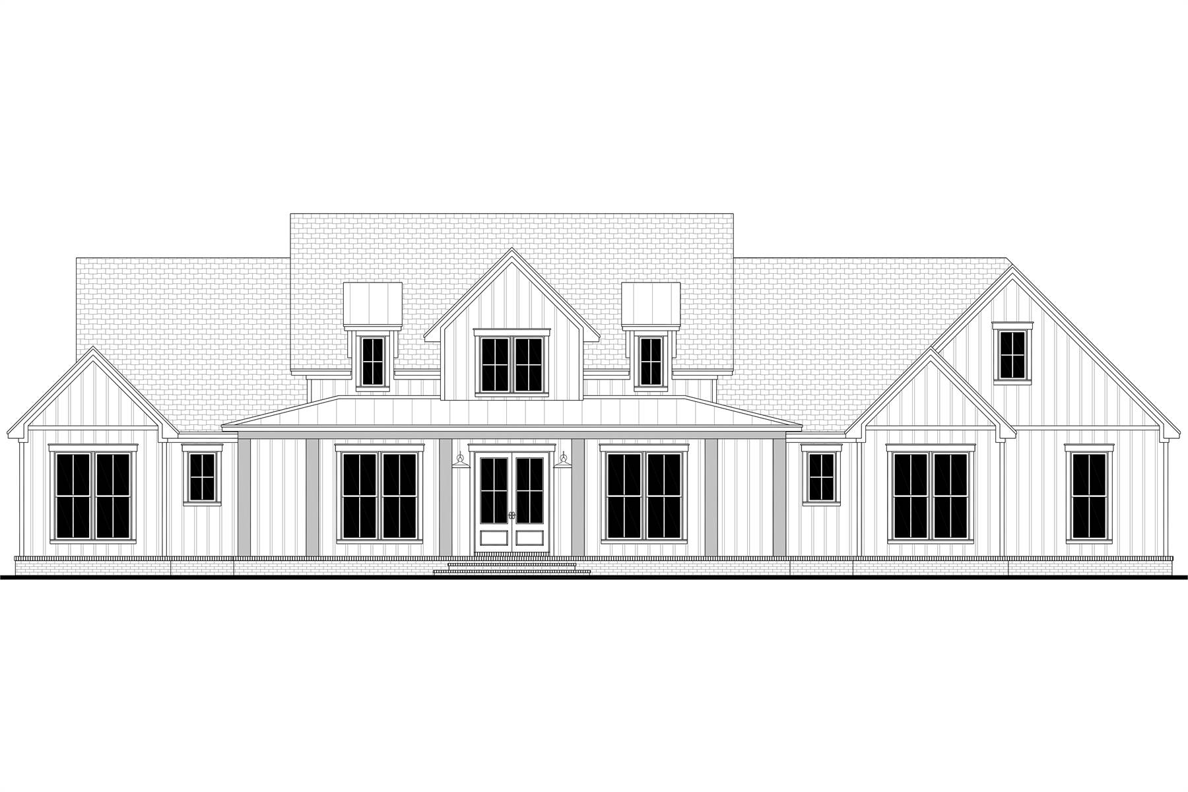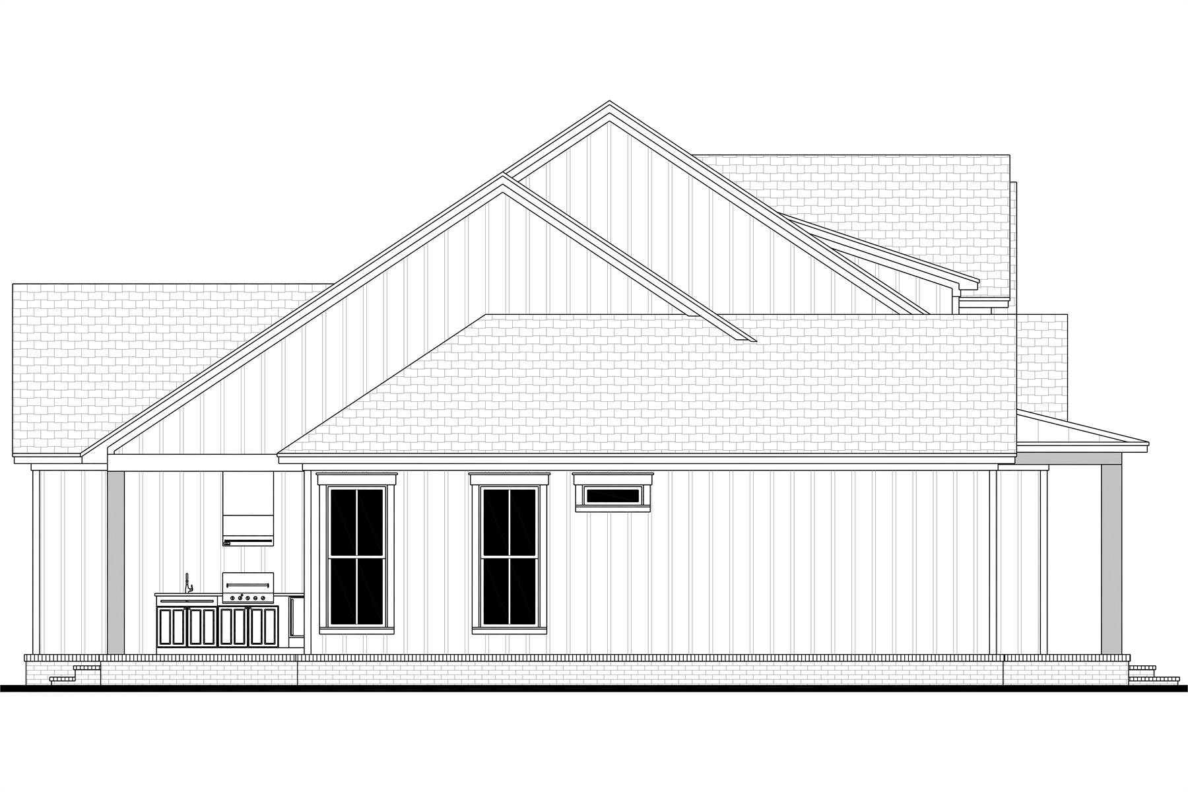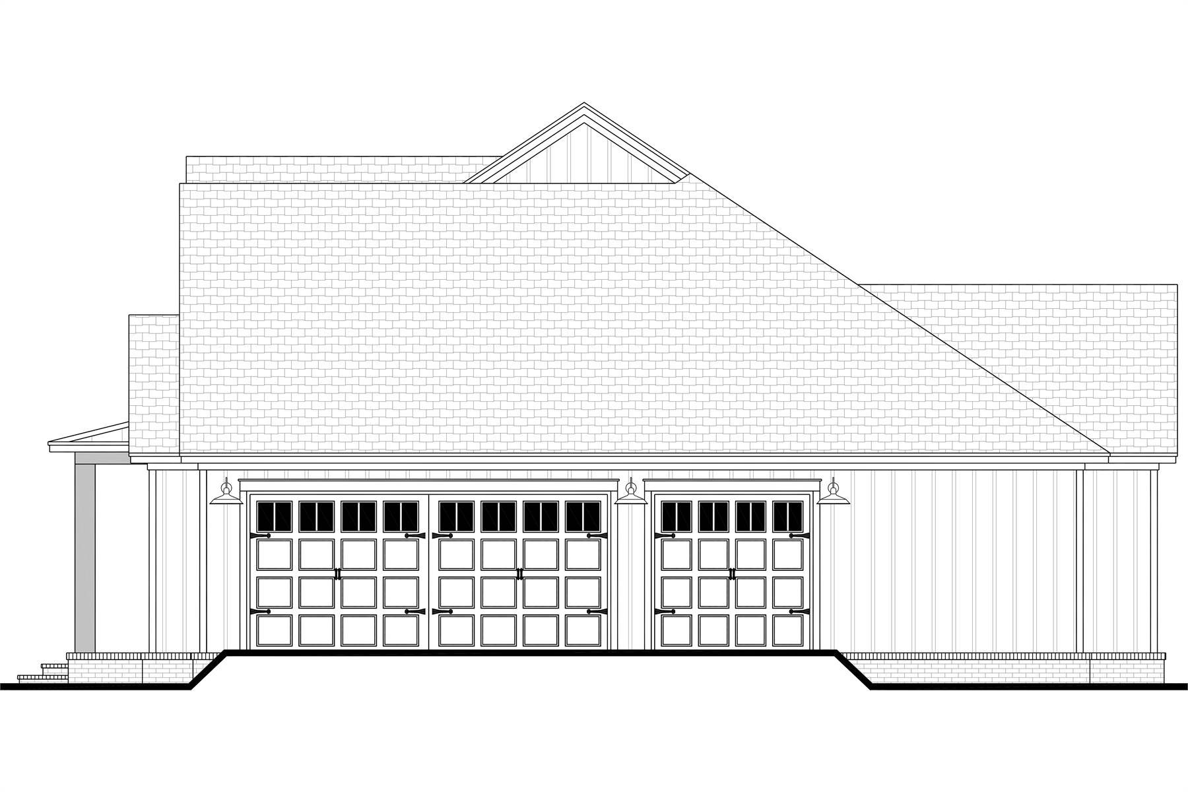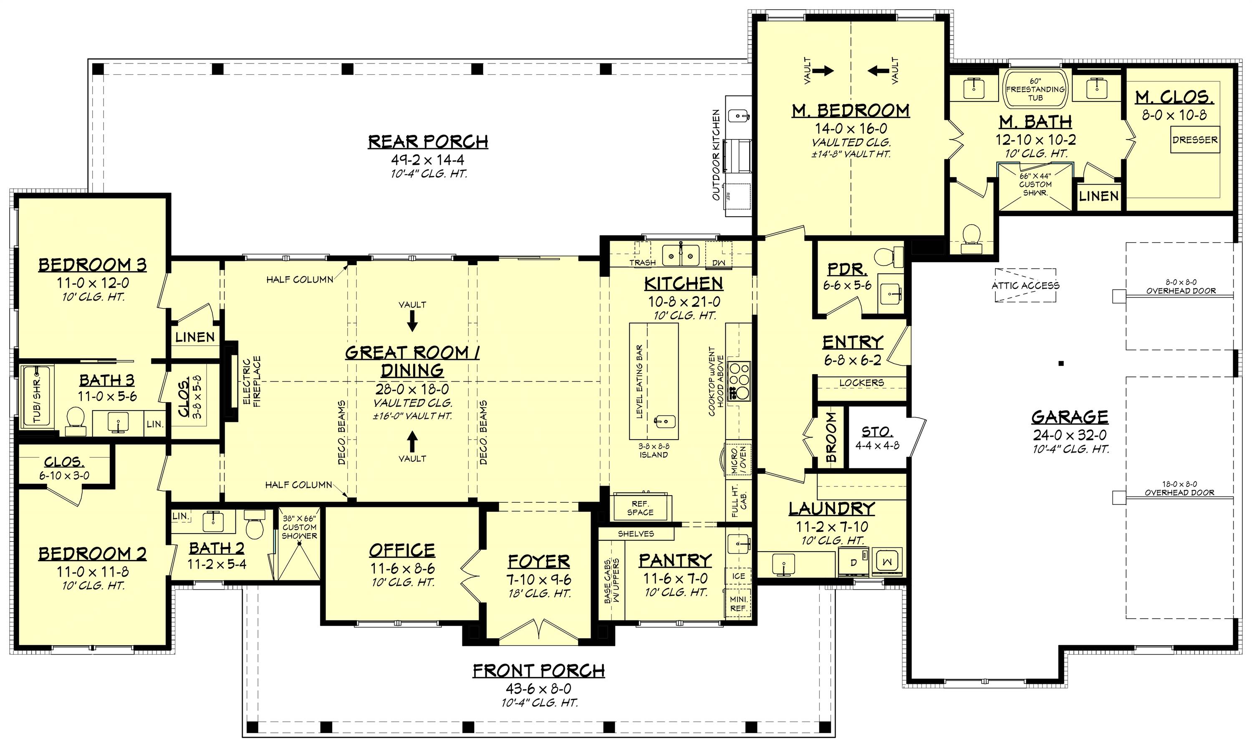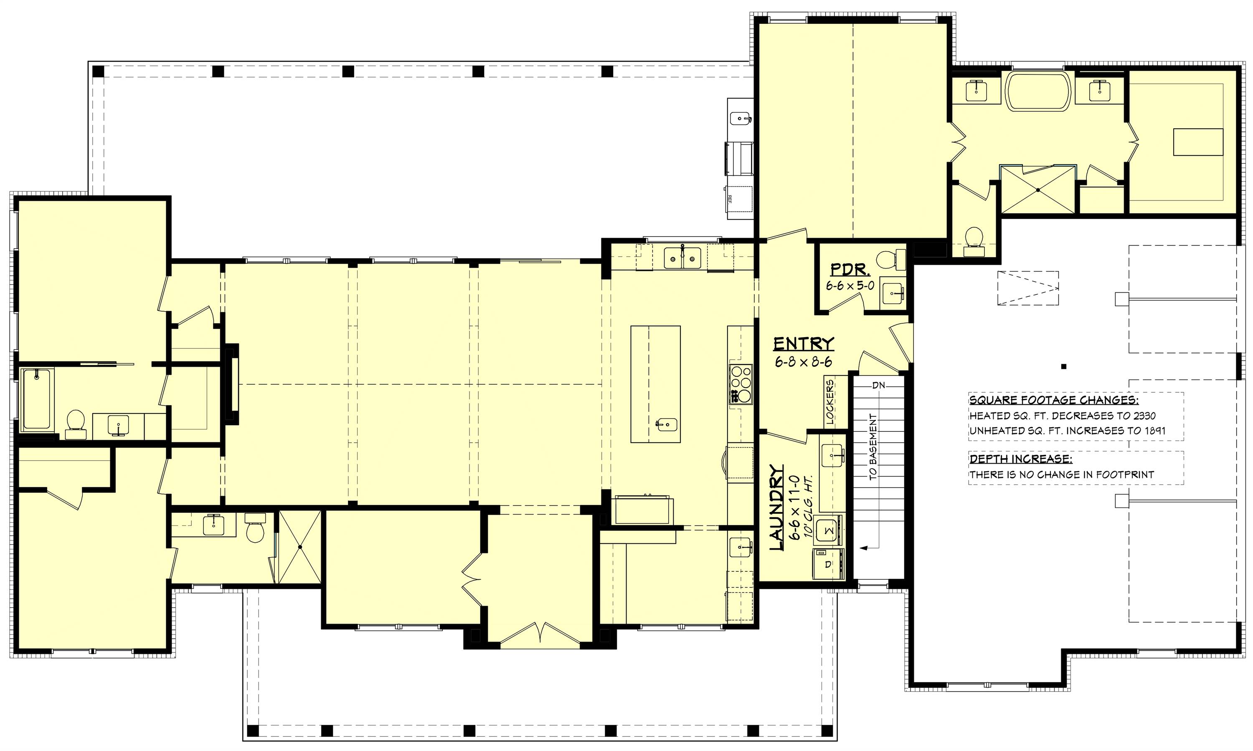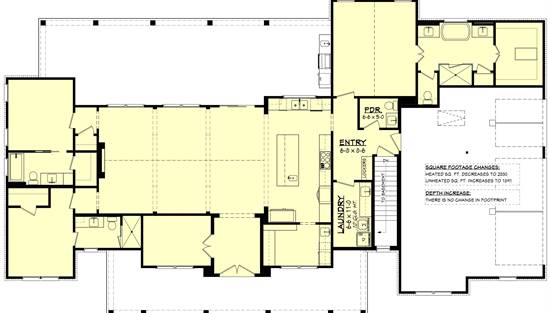- Plan Details
- |
- |
- Print Plan
- |
- Modify Plan
- |
- Reverse Plan
- |
- Cost-to-Build
- |
- View 3D
- |
- Advanced Search
About House Plan 11978:
Designed with 2,379 square feet of heated space, this home offers a layout that blends open gathering areas with quiet, restful corners. The vaulted great room creates an impressive central space that connects effortlessly to the dining room and the spacious kitchen, which includes a walk-in pantry, butler’s pantry, and seating at the peninsula. A luxurious main floor primary suite features a vaulted ceiling, double vanity, and generous walk-in closet, giving it a serene retreat-like feel. Split bedrooms ensure everyone has their own comfortable space, while the foyer, mud room, and home office bring extra convenience to the daily routine. Outdoor living areas include a covered front porch, covered rear porch, and a full outdoor kitchen, making the home ideal for year-round enjoyment. With abundant storage and carefully planned features, this plan delivers warmth, flexibility, and lasting comfort.
Plan Details
Key Features
Attached
Butler's Pantry
Covered Front Porch
Covered Rear Porch
Dining Room
Double Vanity Sink
Fireplace
Foyer
Great Room
Home Office
Kitchen Island
Laundry 1st Fl
L-Shaped
Primary Bdrm Main Floor
Mud Room
Open Floor Plan
Outdoor Kitchen
Outdoor Living Space
Peninsula / Eating Bar
Separate Tub and Shower
Side-entry
Split Bedrooms
Storage Space
Suited for corner lot
Vaulted Great Room/Living
Vaulted Primary
Walk-in Closet
Build Beautiful With Our Trusted Brands
Our Guarantees
- Only the highest quality plans
- Int’l Residential Code Compliant
- Full structural details on all plans
- Best plan price guarantee
- Free modification Estimates
- Builder-ready construction drawings
- Expert advice from leading designers
- PDFs NOW!™ plans in minutes
- 100% satisfaction guarantee
- Free Home Building Organizer
.png)
.png)

