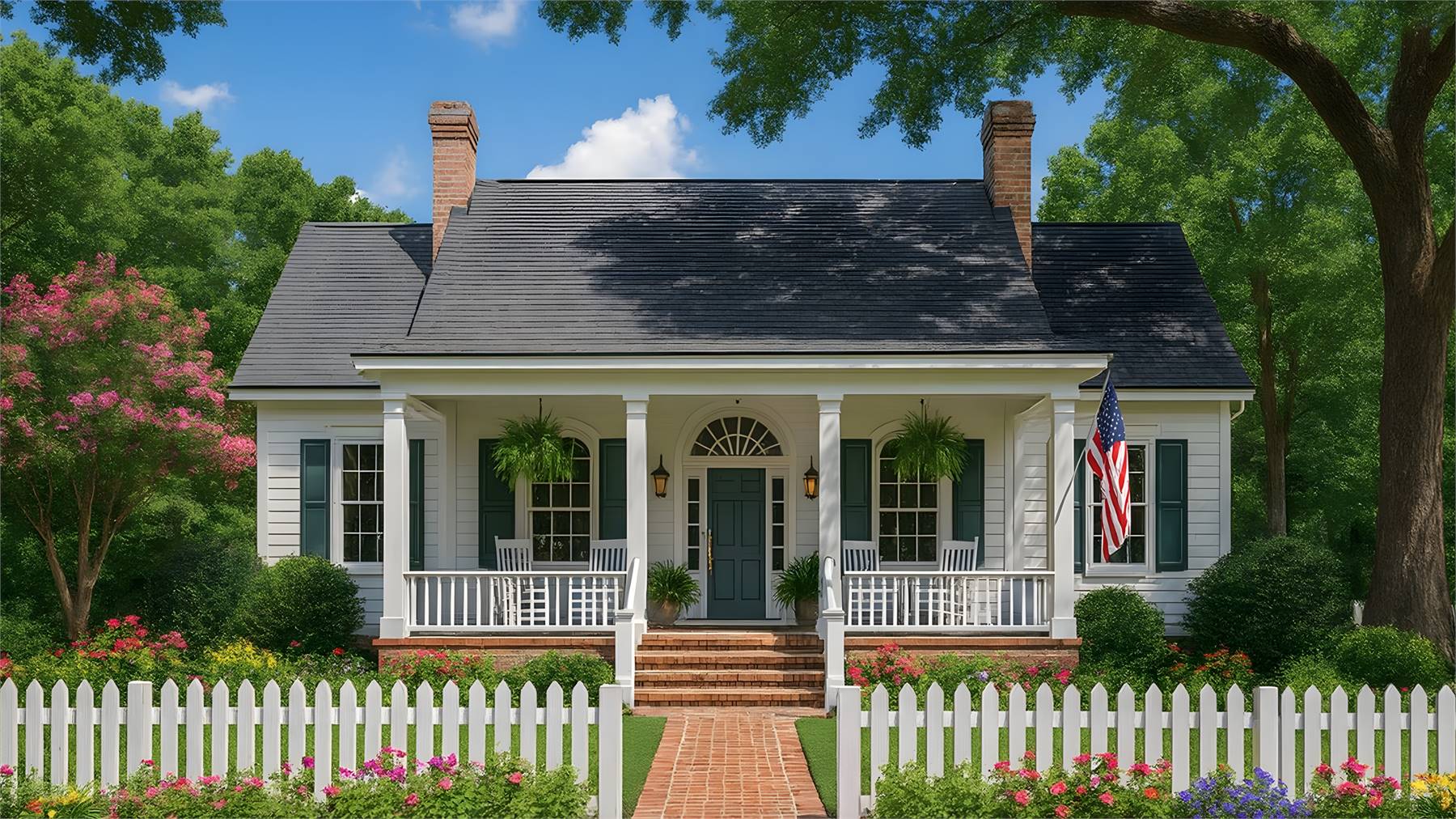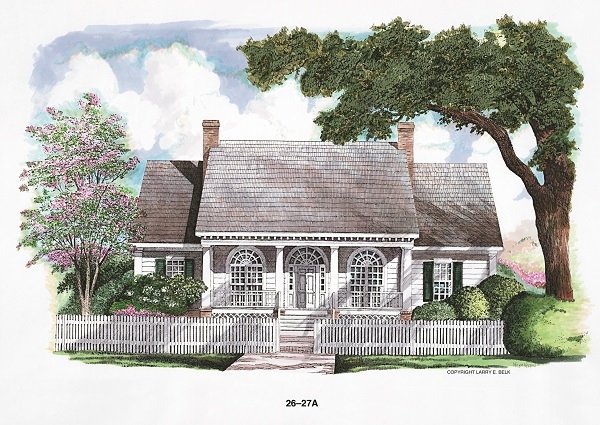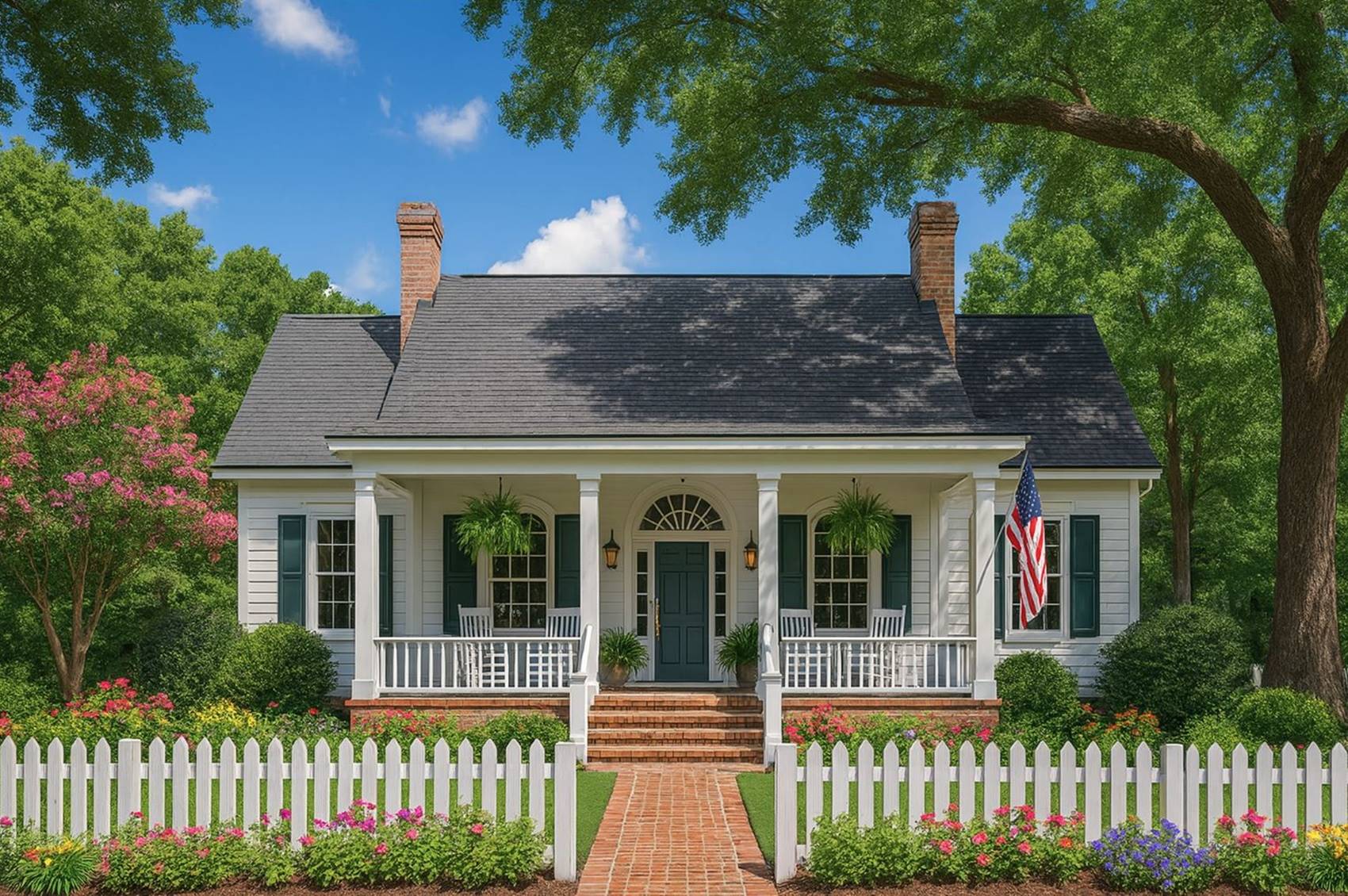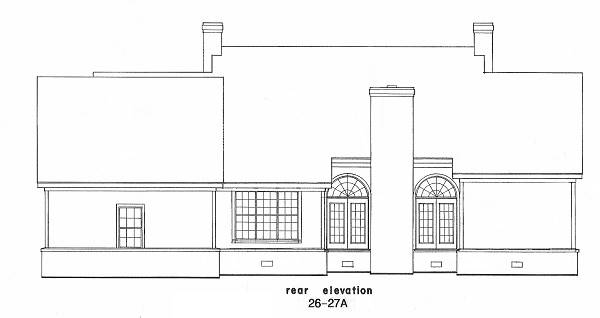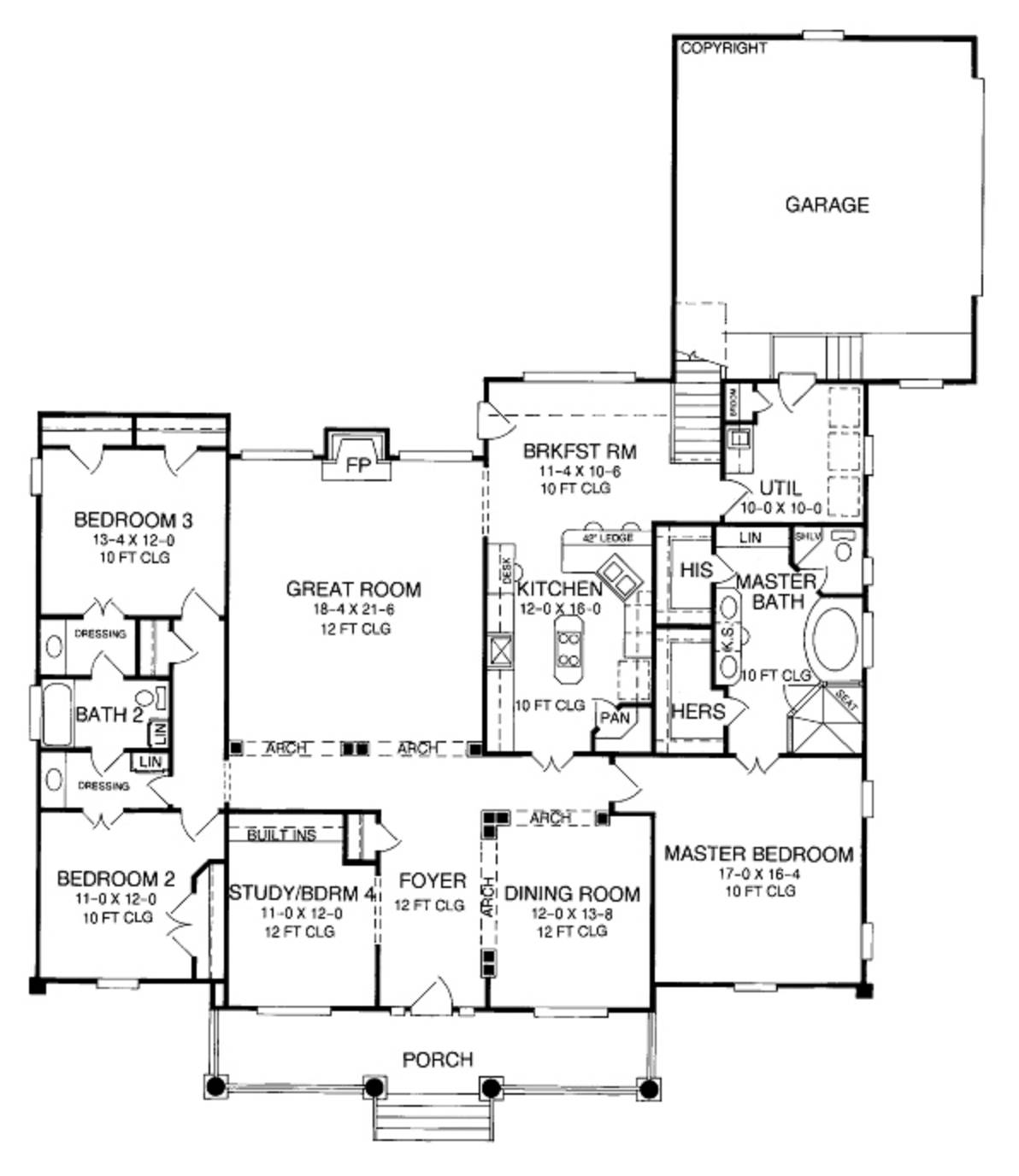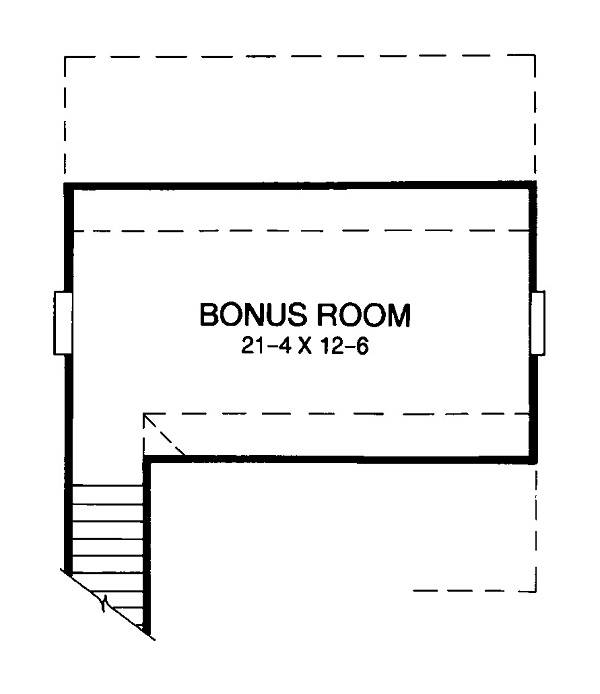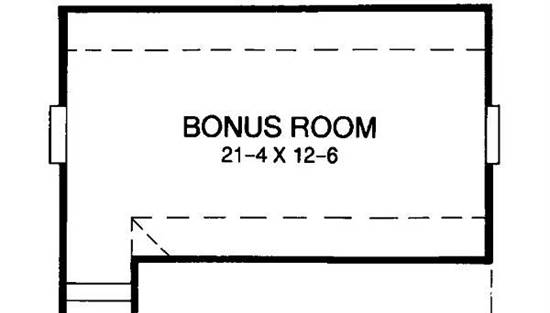- Plan Details
- |
- |
- Print Plan
- |
- Modify Plan
- |
- Reverse Plan
- |
- Cost-to-Build
- |
- View 3D
- |
- Advanced Search
About House Plan 2124:
House Plan 2124 is made for anybody looking for a ranch with traditional style! This Southern-inspired ranch offers an ample 2,648 square feet with three bedrooms and two bathrooms in a split layout. The traditional floor plan places the office and dining room across the foyer and the great room and kitchen in back, on the other side of the gallery hallway. Make sure not to miss all the arched elements! The two-car garage is accessible through the laundry/mudroom, and there's a bonus above for flexibility. The primary suite offers luxury with a five-piece bath and his and her walk-in closets while the secondary bedrooms share a divided Jack-and-Jill bath.
Plan Details
Key Features
Arches
Attached
Basement
Bonus Room
Covered Front Porch
Crawlspace
Dining Room
Double Vanity Sink
Fireplace
Formal LR
Foyer
Great Room
His and Hers Primary Closets
Home Office
Kitchen Island
Laundry 1st Fl
Primary Bdrm Main Floor
Mud Room
Nook / Breakfast Area
Open Floor Plan
Peninsula / Eating Bar
Separate Tub and Shower
Side-entry
Slab
Split Bedrooms
Storage Space
Unfinished Space
U-Shaped
Walk-in Closet
Walk-in Pantry
Build Beautiful With Our Trusted Brands
Our Guarantees
- Only the highest quality plans
- Int’l Residential Code Compliant
- Full structural details on all plans
- Best plan price guarantee
- Free modification Estimates
- Builder-ready construction drawings
- Expert advice from leading designers
- PDFs NOW!™ plans in minutes
- 100% satisfaction guarantee
- Free Home Building Organizer
