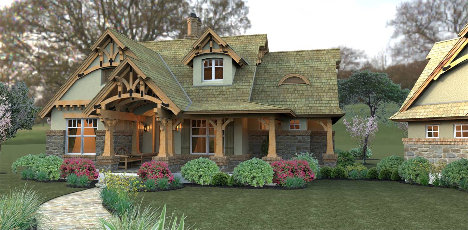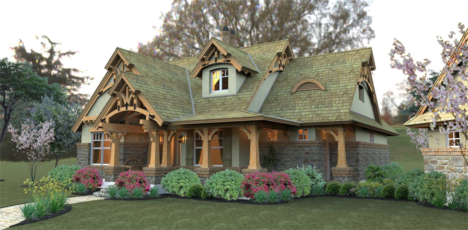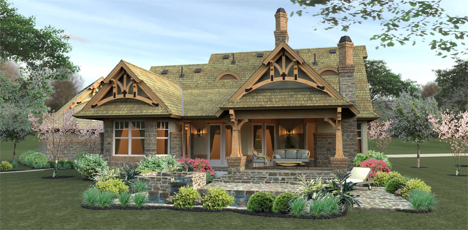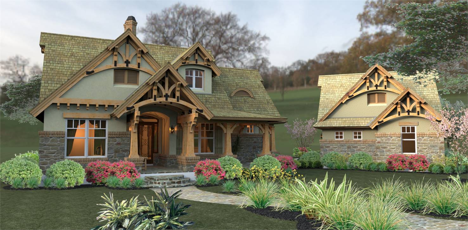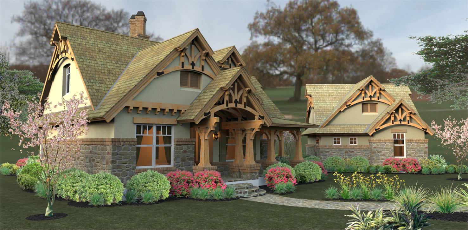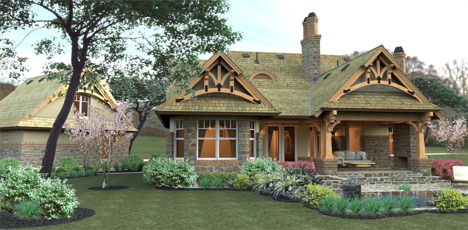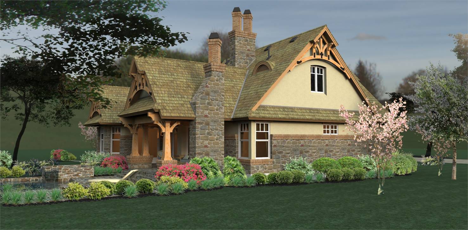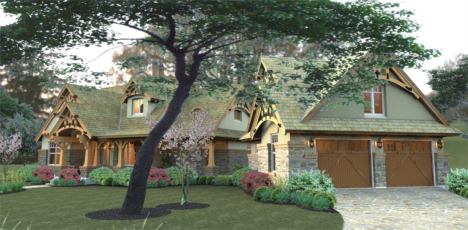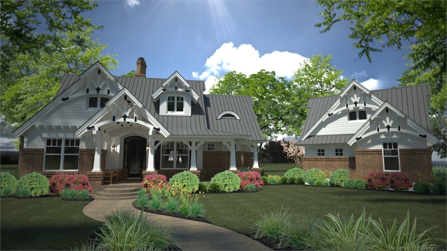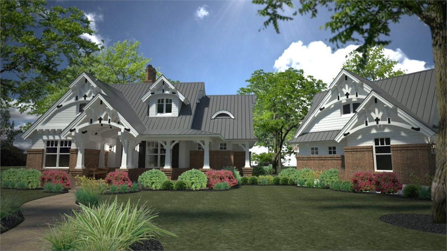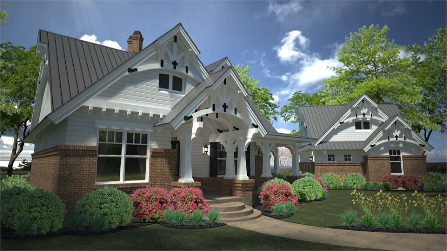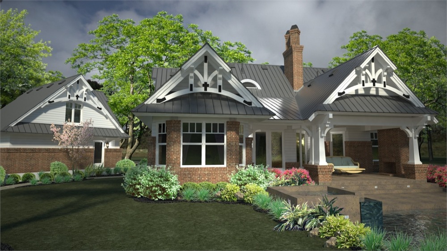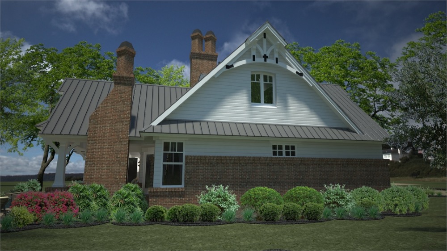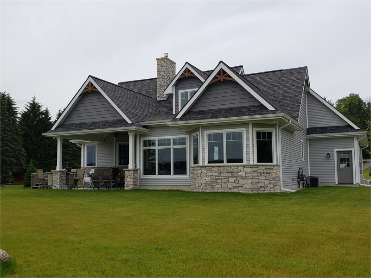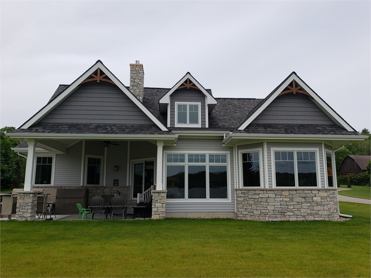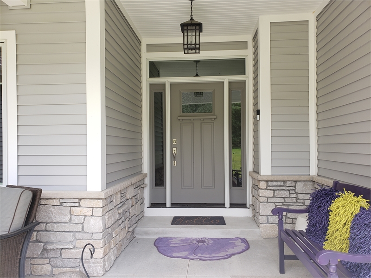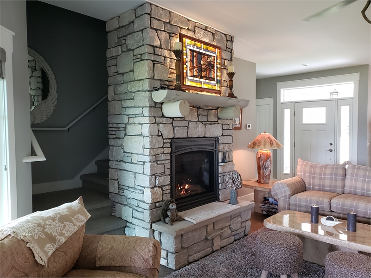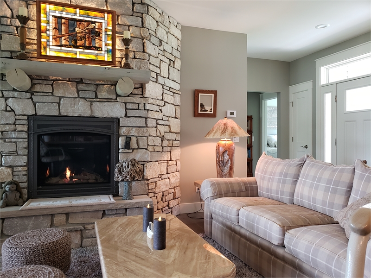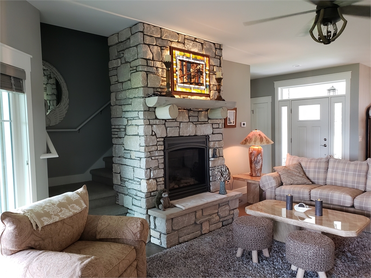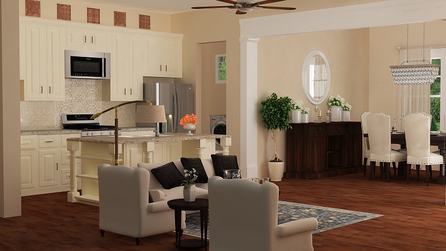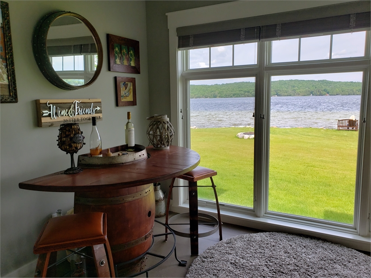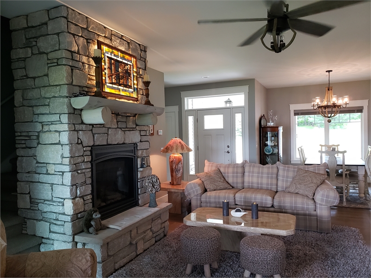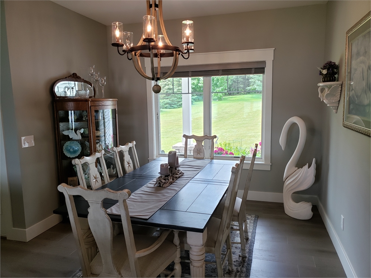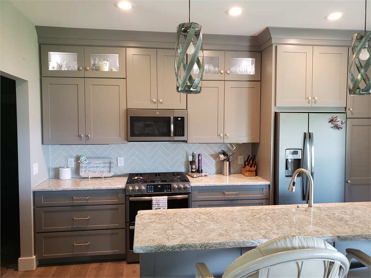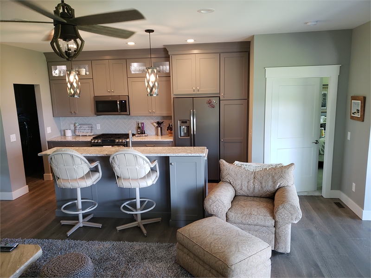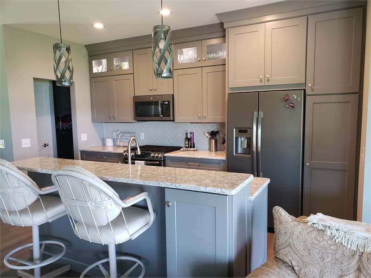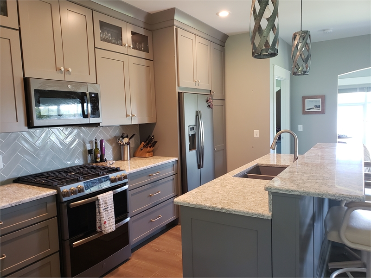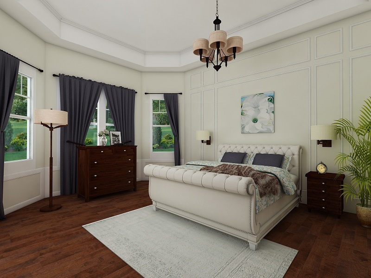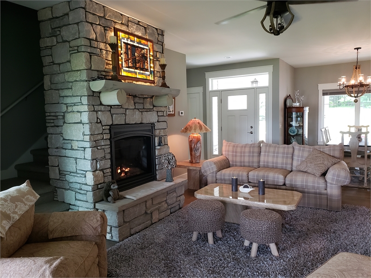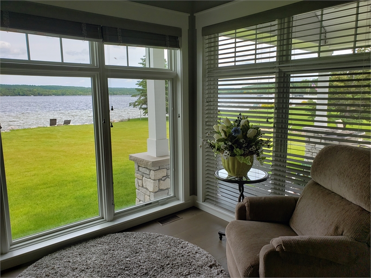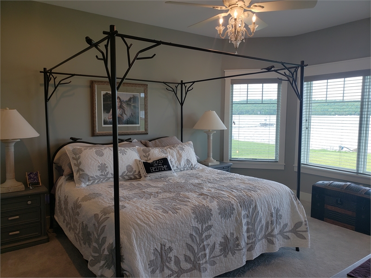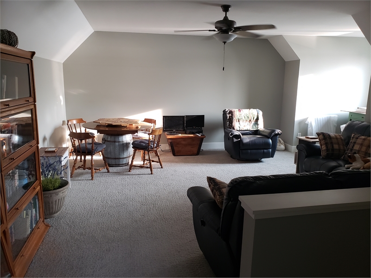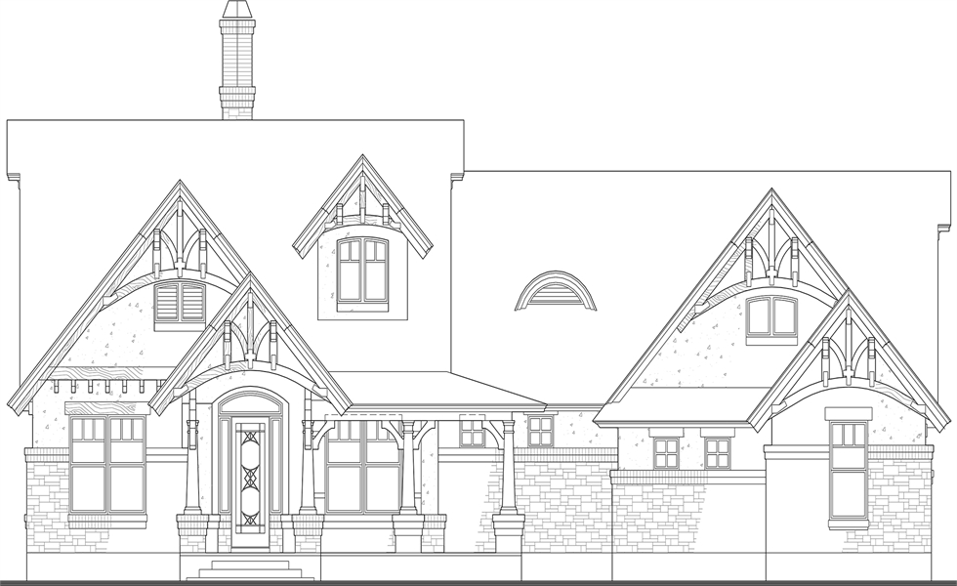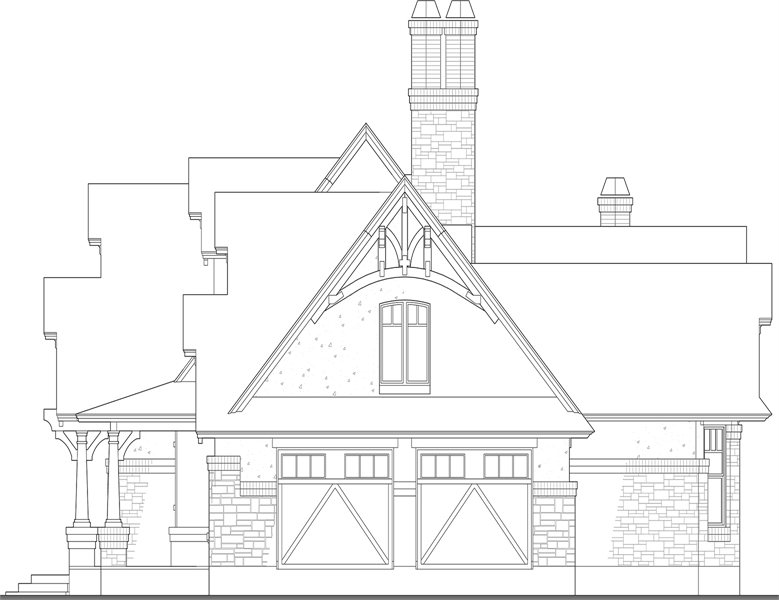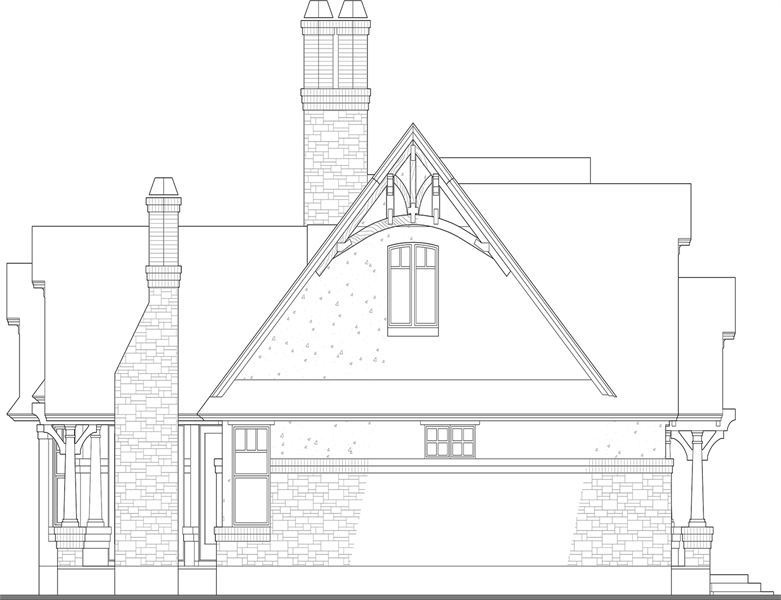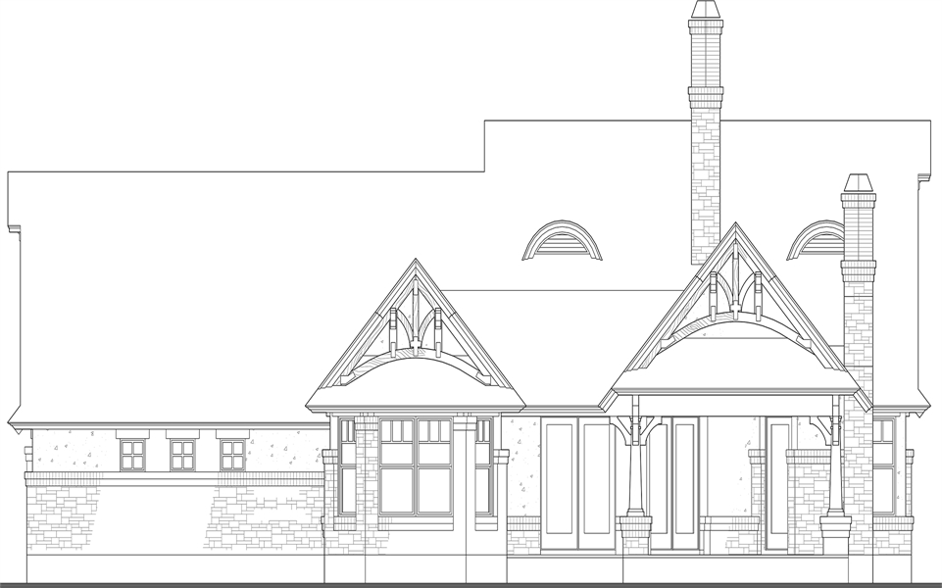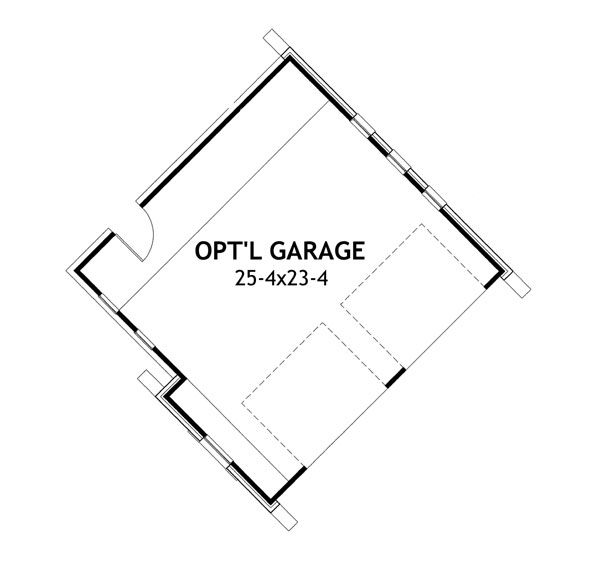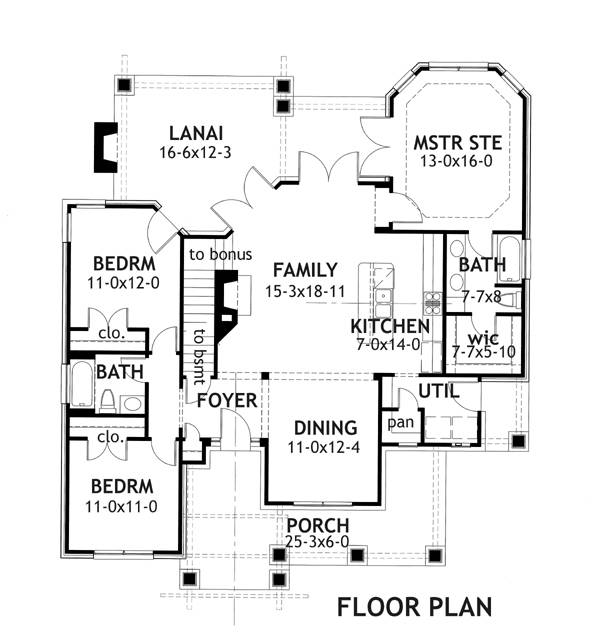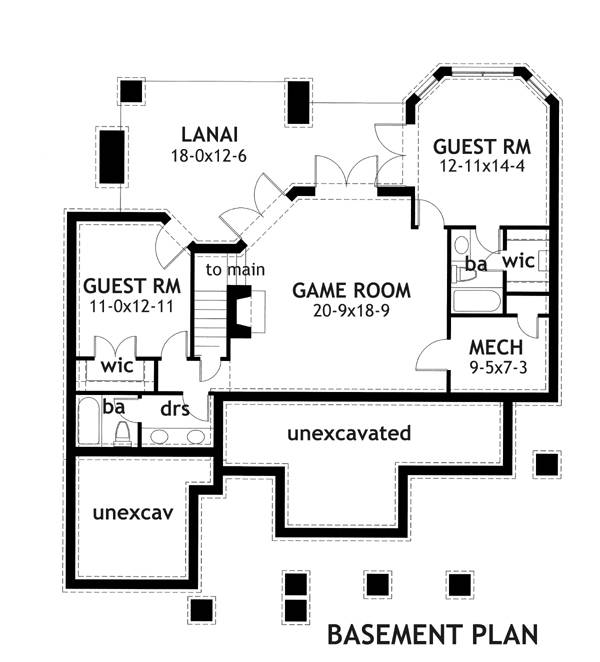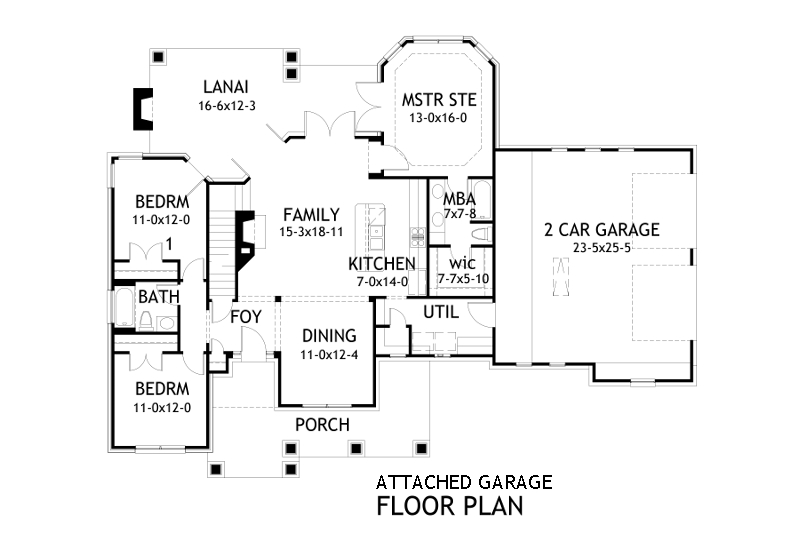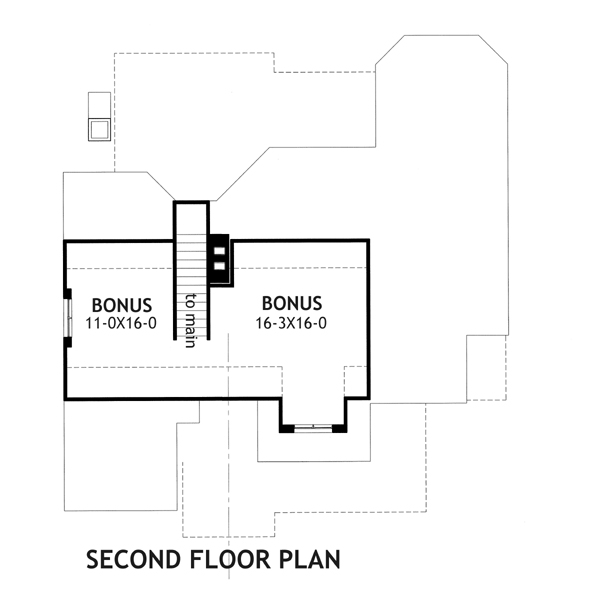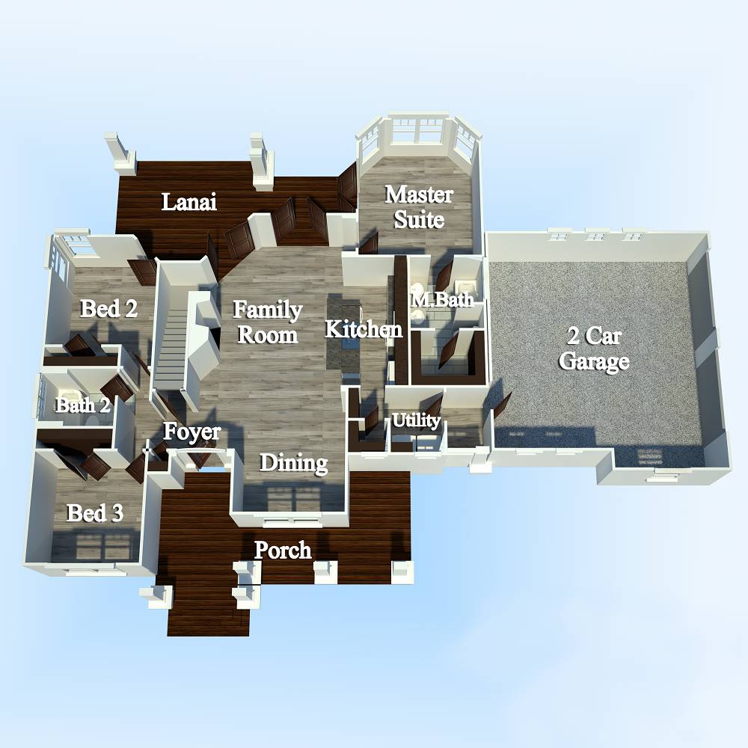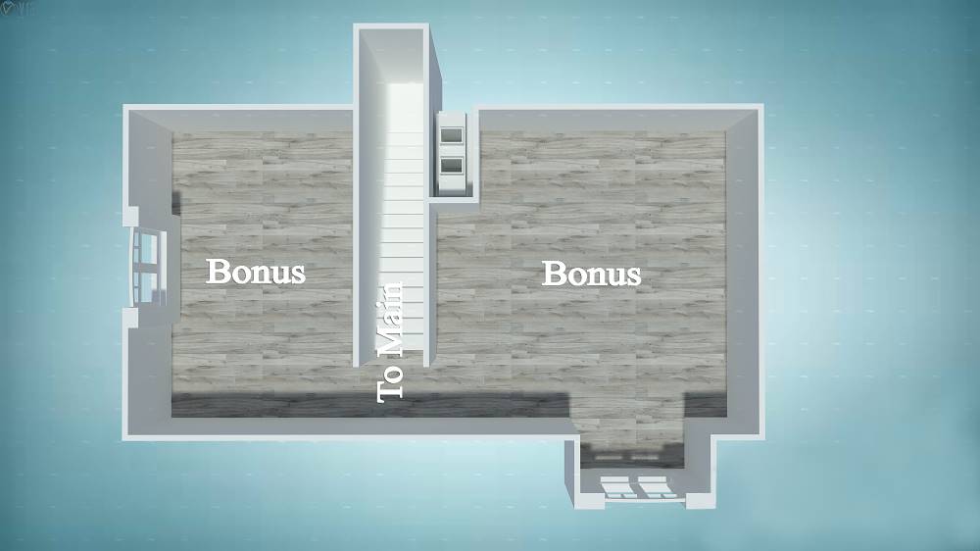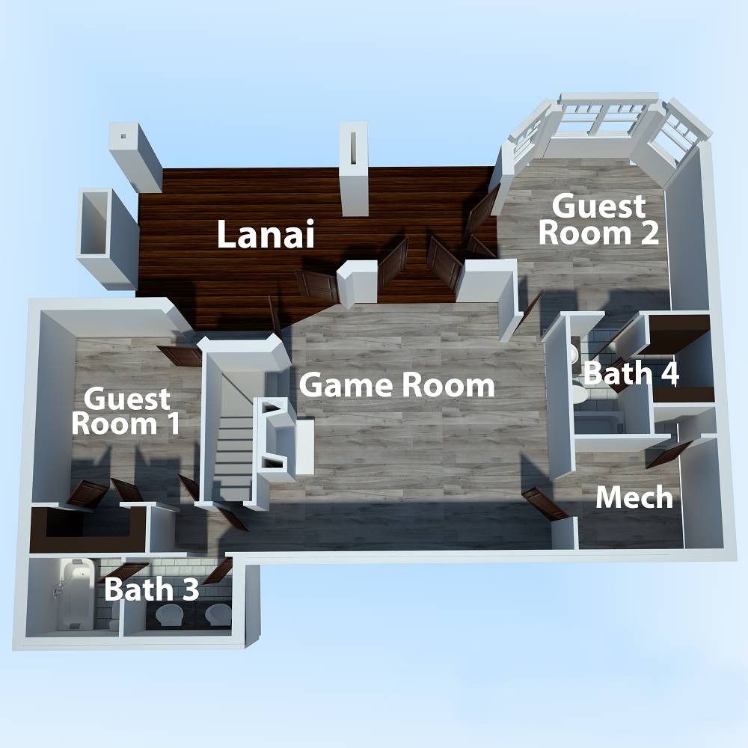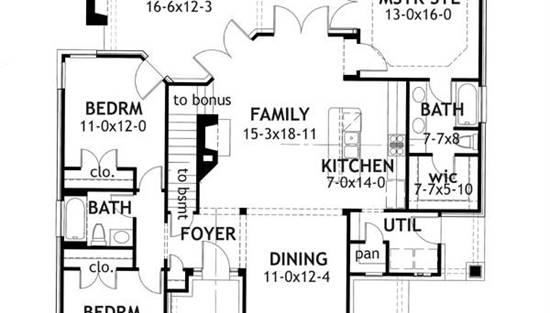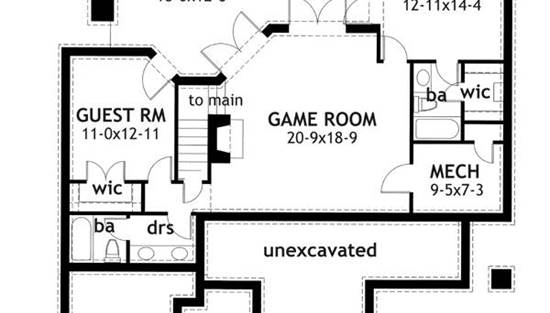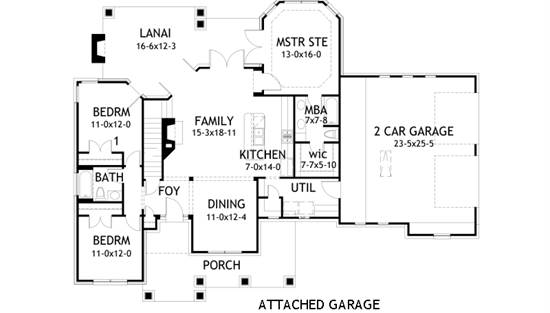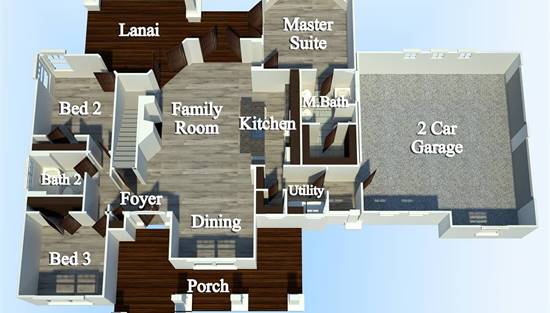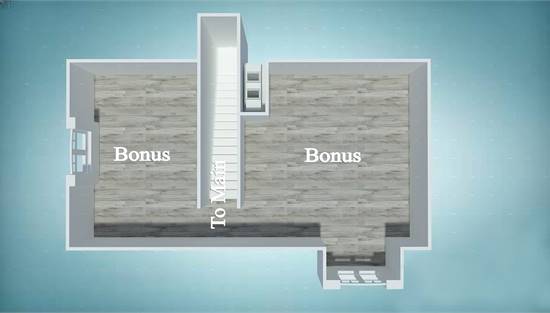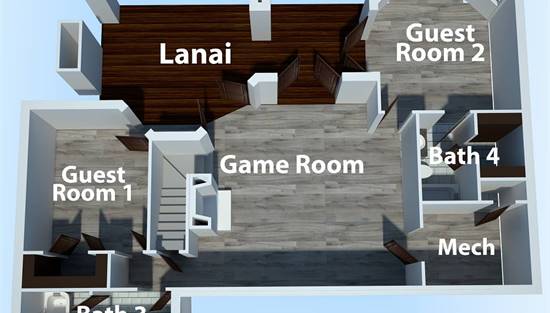- Plan Details
- |
- |
- Print Plan
- |
- Modify Plan
- |
- Reverse Plan
- |
- Cost-to-Build
- |
- View 3D
- |
- Advanced Search
About House Plan 2259:
Impressive among home plans, this designs fairytale front porch embraces the elegant dining room. The island kitchen flows into the spacious family room, where a fireplace is the focal point. Beyond the floor plans, French doors open to a lovely lanai with a second fireplace. The posh master suite boasts lanai access. On the upper floor, a sizable bonus area would make a great art studio. At only 1,421 square feet, this home showcases plenty of features compared to most house plans of this size.
Plan Details
Key Features
10' Ceiling in Living/Foyer/Family
Basement
Bonus Attic Space for Future Use
Breakfast Bar/Island Kitchen
Carport
Charming One-Story Home
Comfortable Lanai and Porch
Country Kitchen
Covered Front Porch
Covered Front Sitting Porch
Covered Rear Porch
Cozy Rear Stair to Second Level
Crawlspace
Custom Details for Luxurious Living
Daylight Basement
Detached
Double french doors to porch
Double Vanity Sink
Family Room
Fireplace
Fireplace at Lanai
Formal Dining Open to Family Room
Foyer
Great Room
Guest Suite
His/Her Vanities
Kitchen Island
Kitchen Open to Family
Laundry 1st Fl
Primary Bdrm Main Floor
Open Floor Plan
Plenty of natural light
Rec Room
Screened Porch/Sunroom
Side-entry
Sizable Secondary Bedrooms
Slab
Split Bedrooms
Unfinished Space
Walk-in Closet
Walk-in Pantry
Walkout Basement
Build Beautiful With Our Trusted Brands
Our Guarantees
- Only the highest quality plans
- Int’l Residential Code Compliant
- Full structural details on all plans
- Best plan price guarantee
- Free modification Estimates
- Builder-ready construction drawings
- Expert advice from leading designers
- PDFs NOW!™ plans in minutes
- 100% satisfaction guarantee
- Free Home Building Organizer
