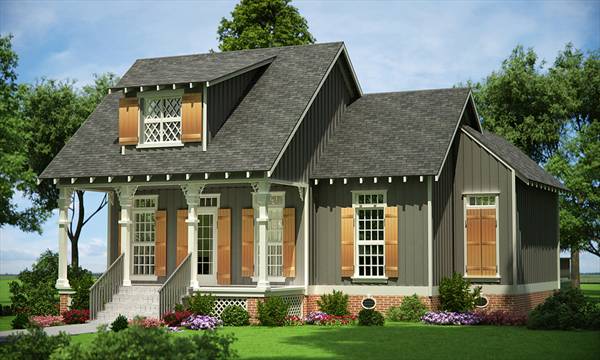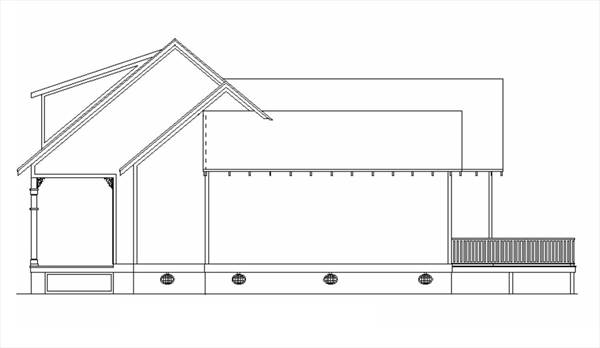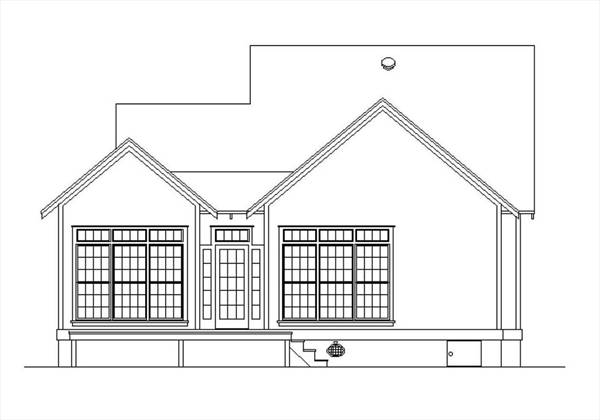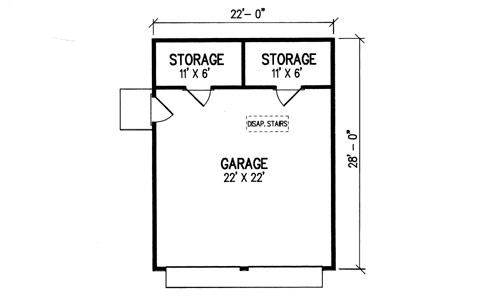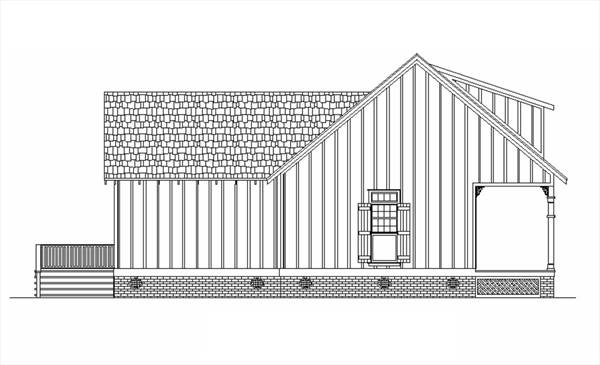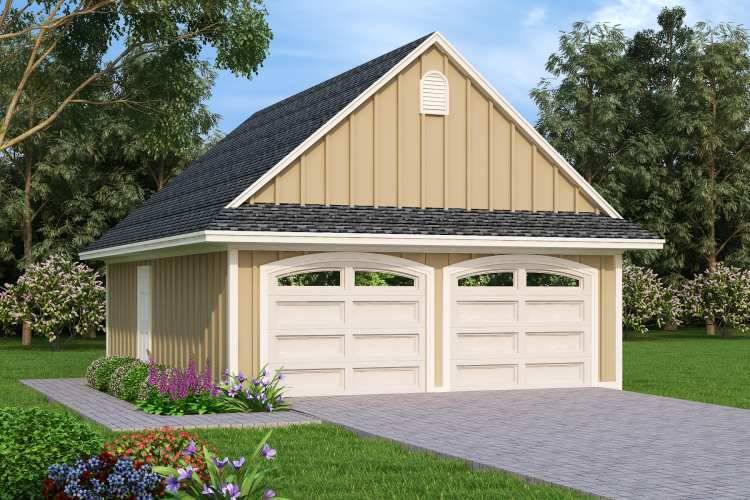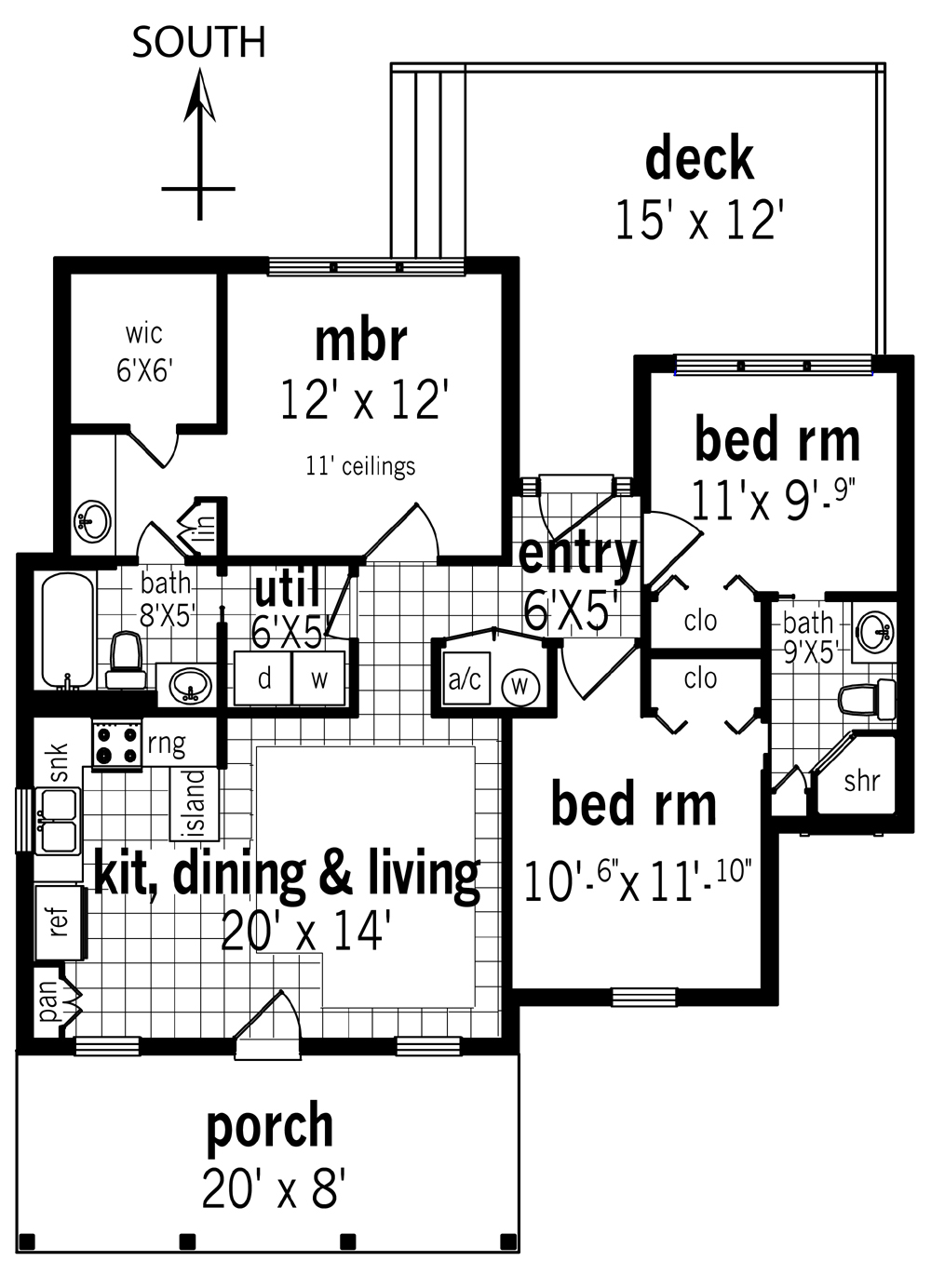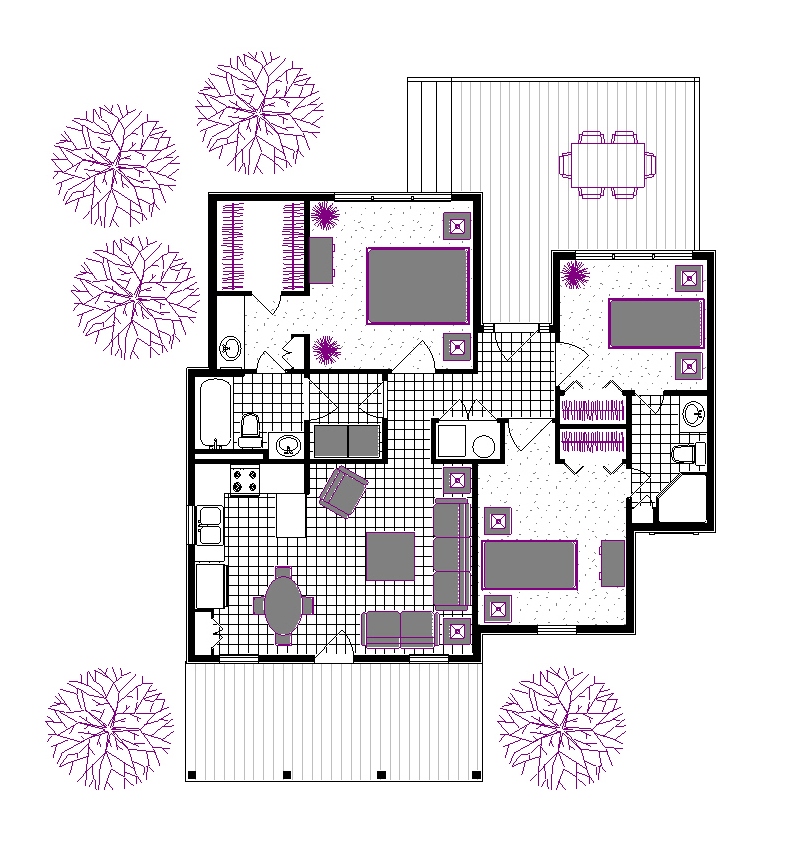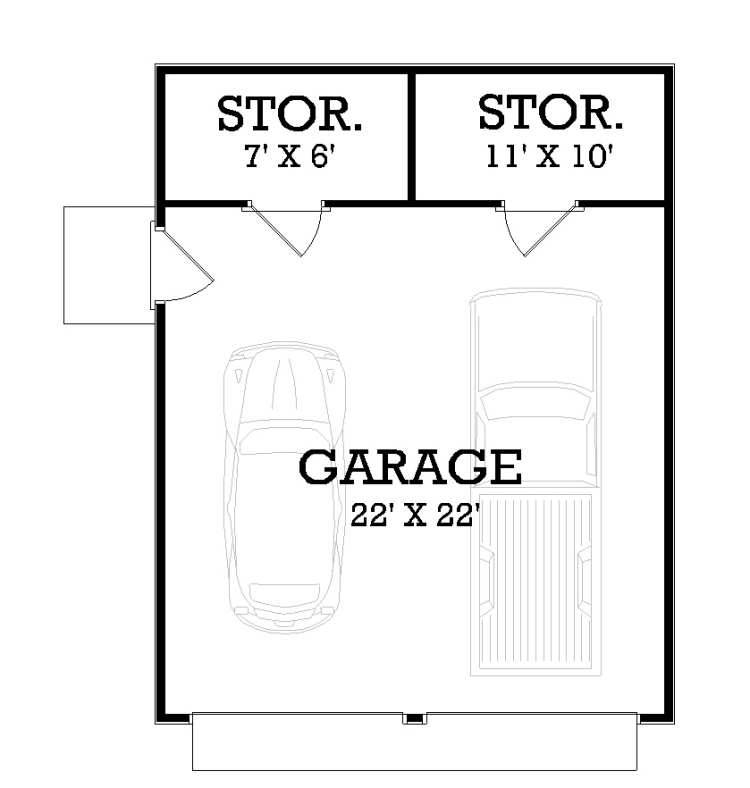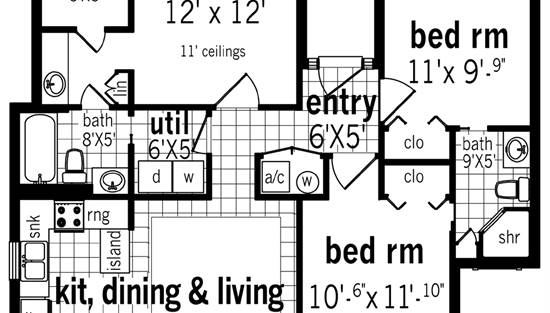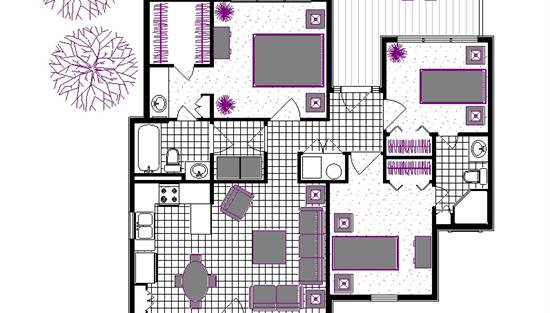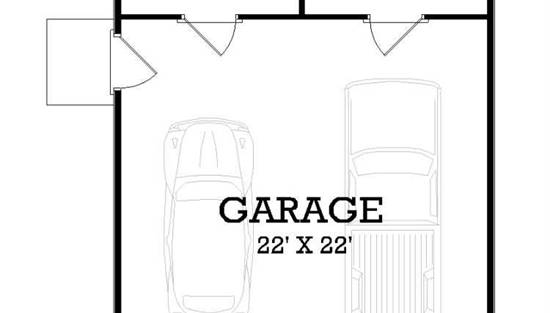- Plan Details
- |
- |
- Print Plan
- |
- Modify Plan
- |
- Reverse Plan
- |
- Cost-to-Build
- |
- View 3D
- |
- Advanced Search
About House Plan 3162:
This delightful 3-bedroom cottage is designed to drastically cut heating and cooling cost but without adding substantial building cost. Among the many energy saving features:
1. Insulated doors and windows
2. 2x6 exterior walls with R19 insulation
3. Modified Roof Design to accommodate 12 R38 ceiling insulation
4. Positive vapor barrier to enhance comfort control
5. Centrally located plumbing and heating/AC for added efficiency
6. Small footprint to minimize land and building cost
7. Properly oriented, this home is designed to provide natural solar gain
8. New and improved framing techniques that allow previously un-insulated areas to become insulated.
9. All heat/AC ductwork is located within the heated area to maximize efficiency but all the ducts are hidden from view.
This award-winning plan was recently recognized by ENERGY STAR as one of the most efficient home plans. The wise use of space creates a fully functional and spacious home tucked within a very compact space. The kitchen is full size and boasts a large floor to ceiling pantry. The island is constructed on casters so that it can be moved to create additional space. The master suite has a dressing room, full bath, large walk in closet and easy access to the utility room. The secondary bedrooms have large closets and private access to the bathroom. All bathrooms feature a spacious linen closet. An enlarged rear entry has a French door with sidelights that opens on to a spacious deck that is perfect for entertaining.
1. Insulated doors and windows
2. 2x6 exterior walls with R19 insulation
3. Modified Roof Design to accommodate 12 R38 ceiling insulation
4. Positive vapor barrier to enhance comfort control
5. Centrally located plumbing and heating/AC for added efficiency
6. Small footprint to minimize land and building cost
7. Properly oriented, this home is designed to provide natural solar gain
8. New and improved framing techniques that allow previously un-insulated areas to become insulated.
9. All heat/AC ductwork is located within the heated area to maximize efficiency but all the ducts are hidden from view.
This award-winning plan was recently recognized by ENERGY STAR as one of the most efficient home plans. The wise use of space creates a fully functional and spacious home tucked within a very compact space. The kitchen is full size and boasts a large floor to ceiling pantry. The island is constructed on casters so that it can be moved to create additional space. The master suite has a dressing room, full bath, large walk in closet and easy access to the utility room. The secondary bedrooms have large closets and private access to the bathroom. All bathrooms feature a spacious linen closet. An enlarged rear entry has a French door with sidelights that opens on to a spacious deck that is perfect for entertaining.
Plan Details
Key Features
Crawlspace
Deck
Dining Room
Front Porch
None
Open Floor Plan
Slab
Suited for corner lot
Suited for narrow lot
Build Beautiful With Our Trusted Brands
Our Guarantees
- Only the highest quality plans
- Int’l Residential Code Compliant
- Full structural details on all plans
- Best plan price guarantee
- Free modification Estimates
- Builder-ready construction drawings
- Expert advice from leading designers
- PDFs NOW!™ plans in minutes
- 100% satisfaction guarantee
- Free Home Building Organizer
.png)
.png)
