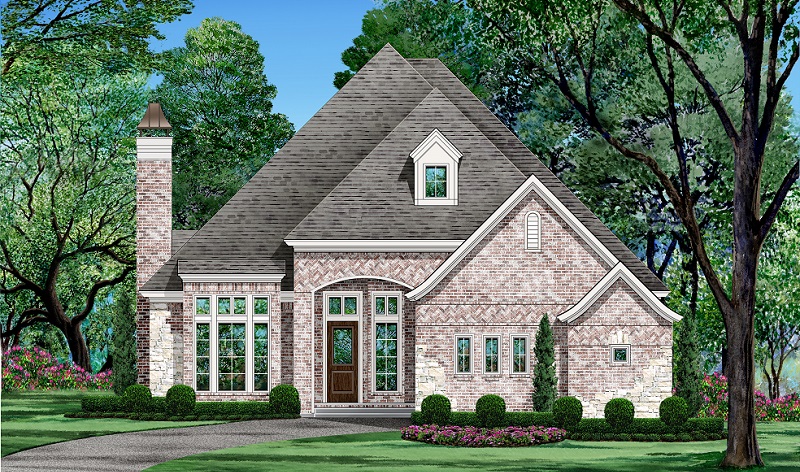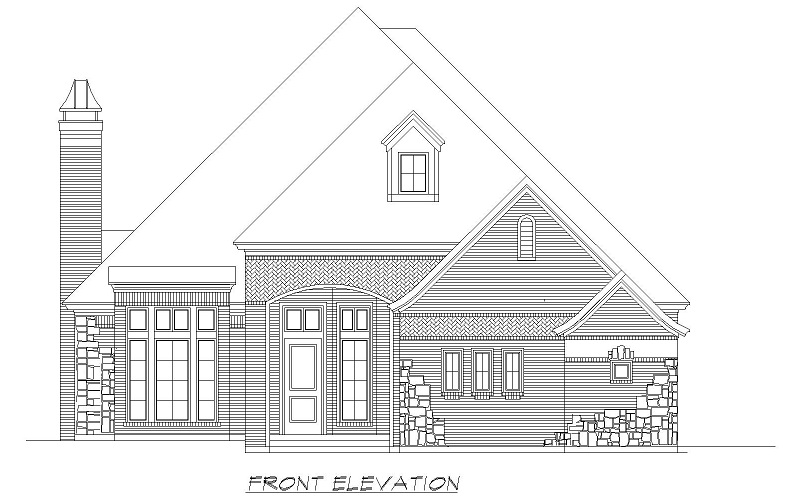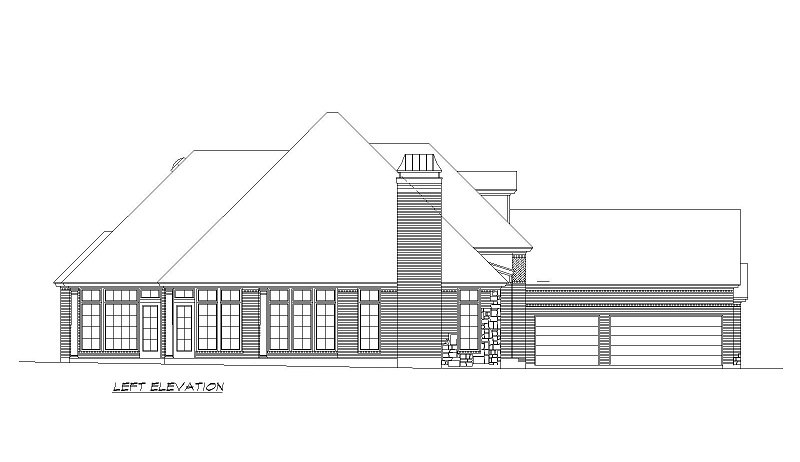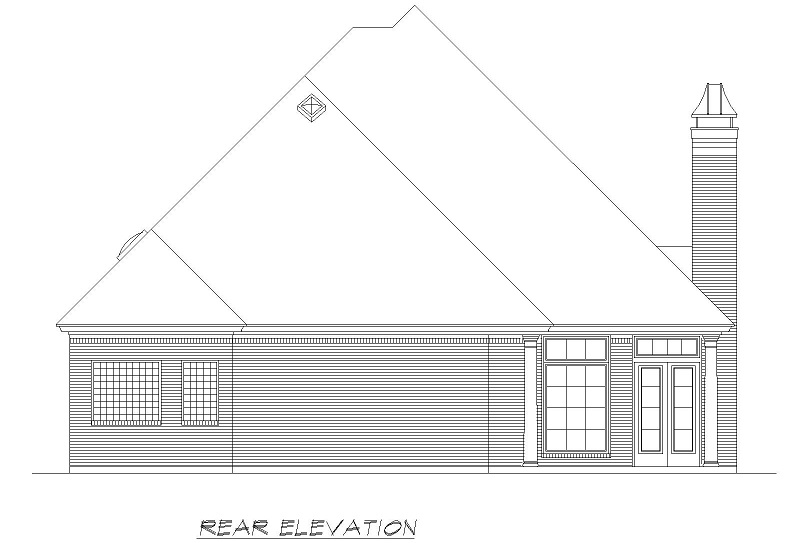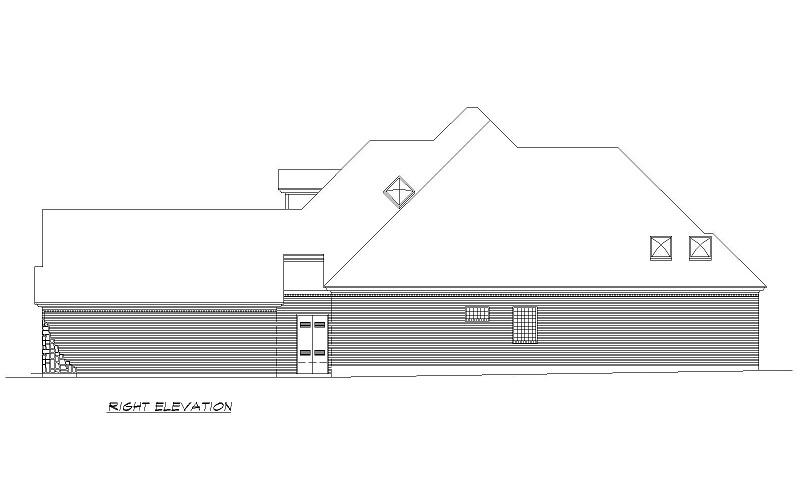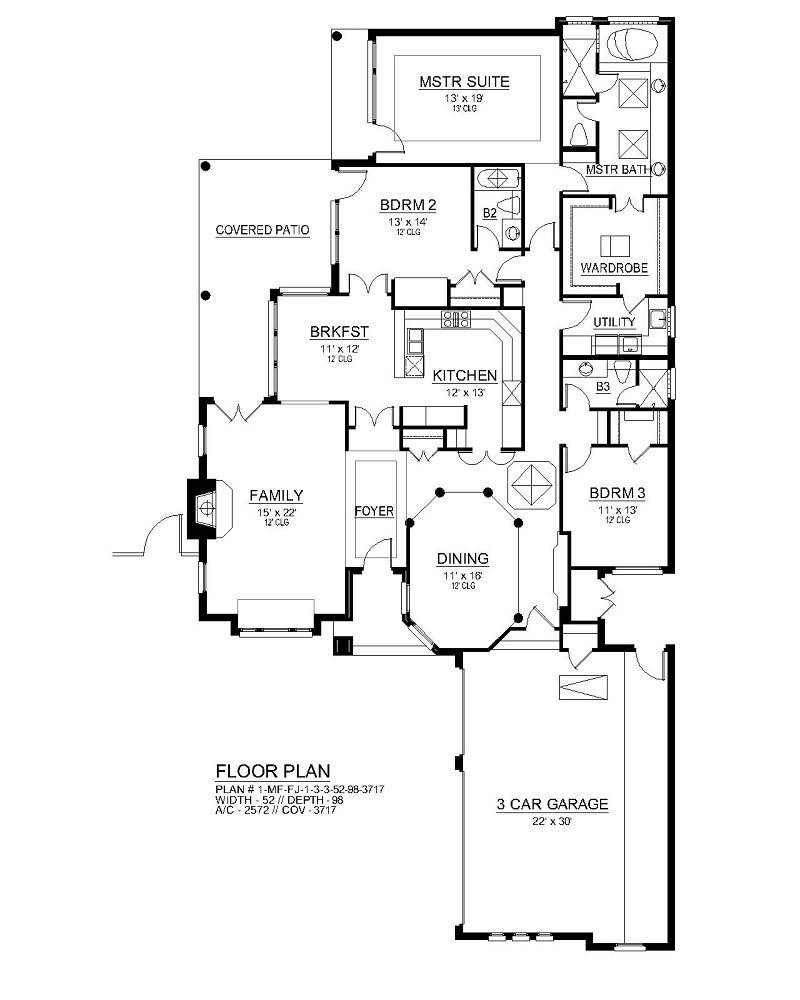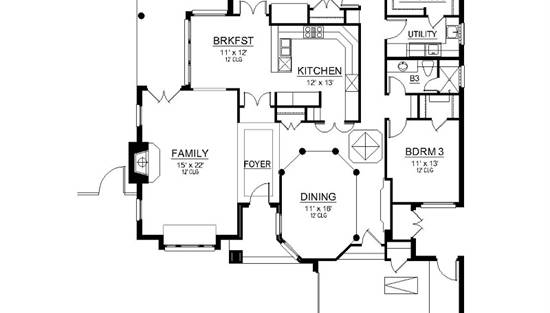- Plan Details
- |
- |
- Print Plan
- |
- Modify Plan
- |
- Reverse Plan
- |
- Cost-to-Build
- |
- View 3D
- |
- Advanced Search
About House Plan 4438:
This European country style home is private, beautiful and sensible at the same time. With 2,572 square feet, this plan has a single floor, making its plentiful space and 3 bedrooms and 3 baths, feel even bigger than they already are. The 3-car garage offers storage that runs the length of the wall, while the main entrance immediately gives way to a large family room and fireplace. As well as a formal dining room, the kitchen connects to a breakfast nook which looks out on a covered patio. The gorgeous windows bathe the interior in natural light, giving it an open feeling. Down the hallway is the master suite with its private patio access and great master bathroom and walk-in closet space. What may appear to be a small house on the outside, is actually a quite large and welcoming home on the inside.
-
-
Plan Details
Key Features
Attached
Covered Rear Porch
Dining Room
Family Room
Foyer
Laundry 1st Fl
Nook / Breakfast Area
Separate Tub and Shower
Slab
Walk-in Closet
Build Beautiful With Our Trusted Brands
Our Guarantees
- Only the highest quality plans
- Int’l Residential Code Compliant
- Full structural details on all plans
- Best plan price guarantee
- Free modification Estimates
- Builder-ready construction drawings
- Expert advice from leading designers
- PDFs NOW!™ plans in minutes
- 100% satisfaction guarantee
- Free Home Building Organizer
.png)
.png)
