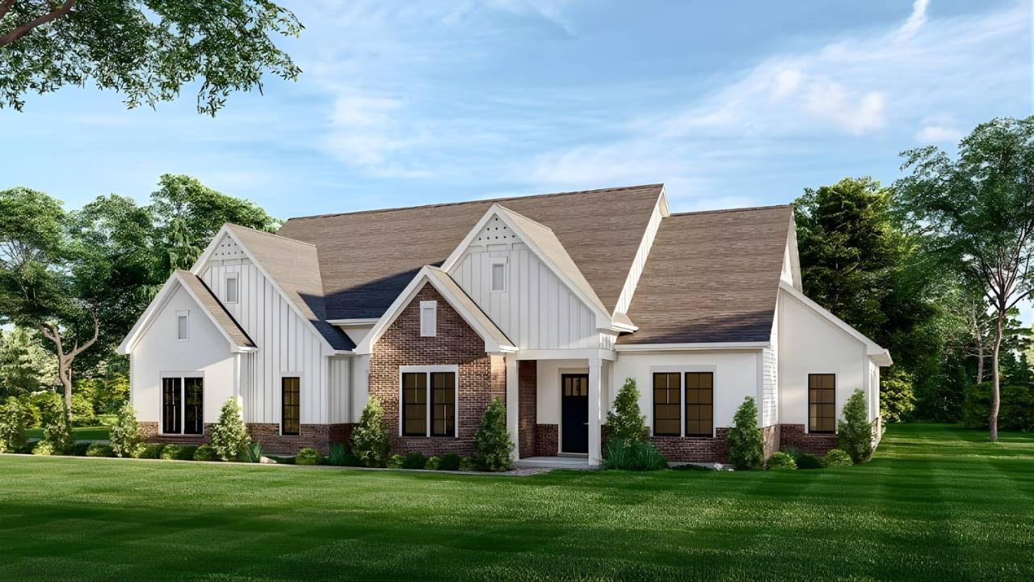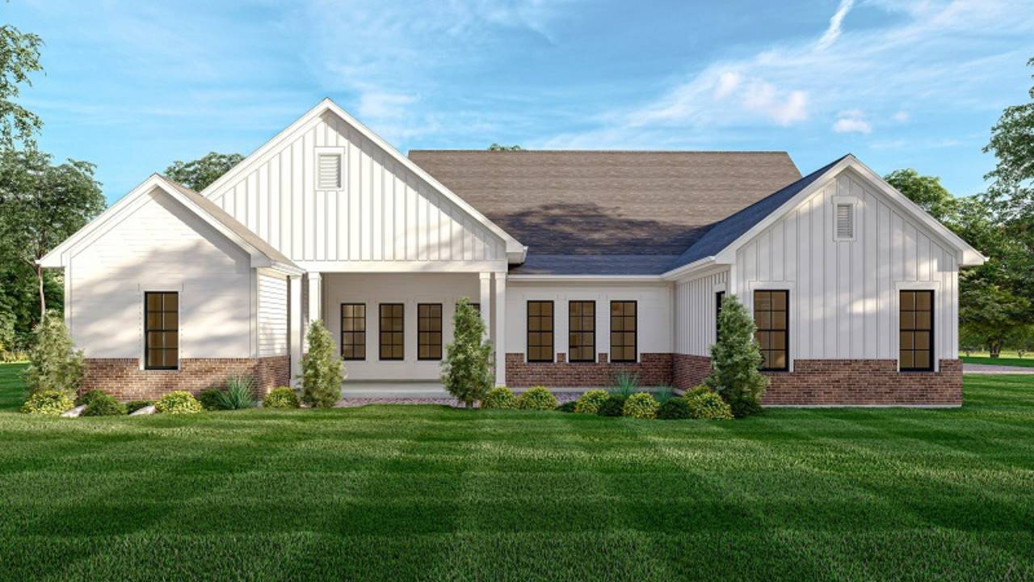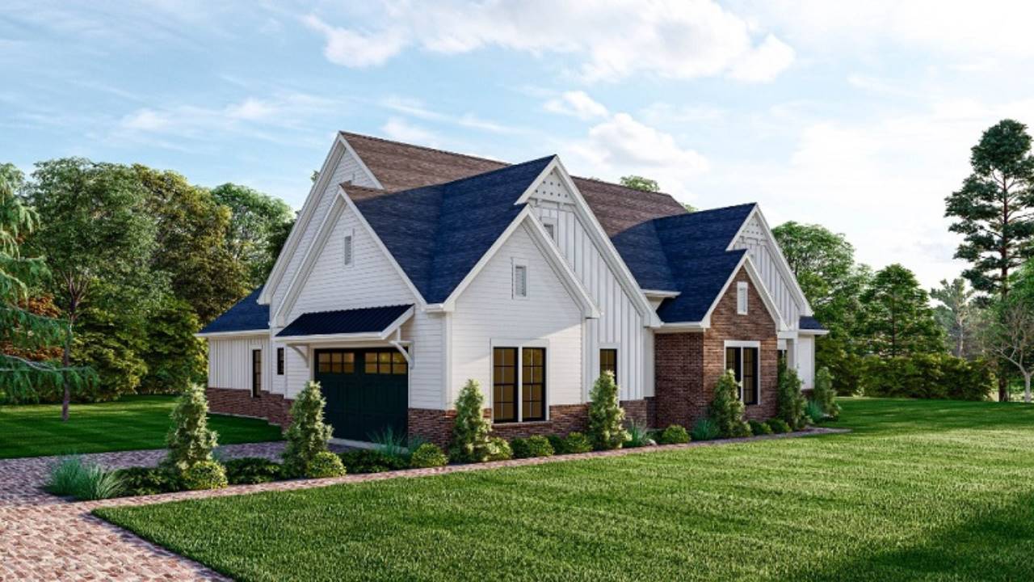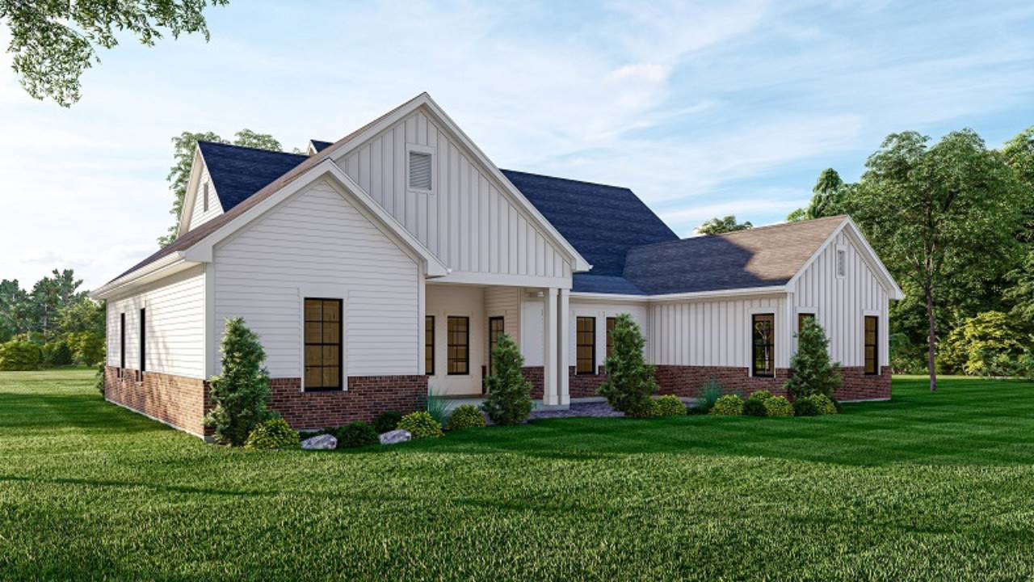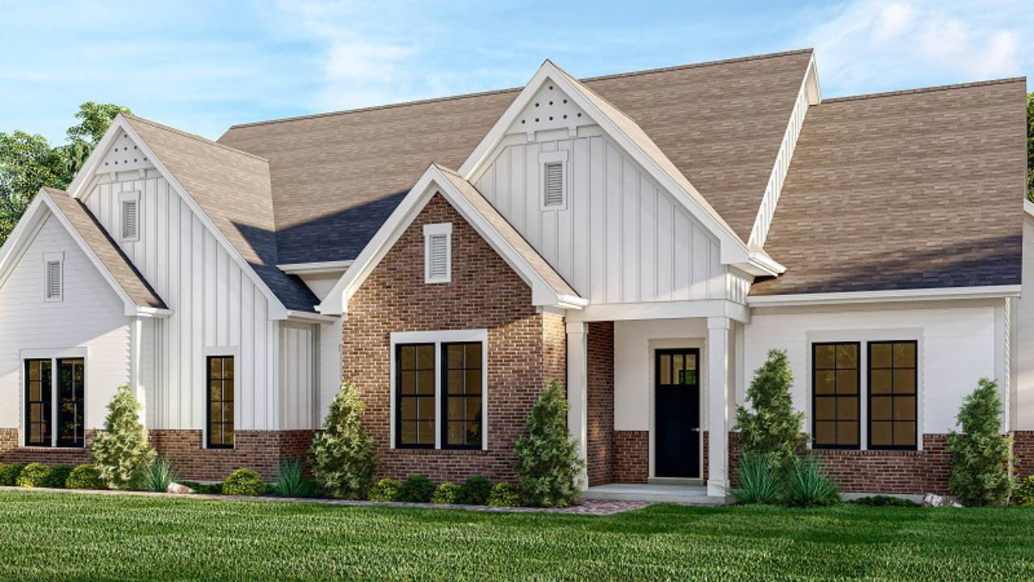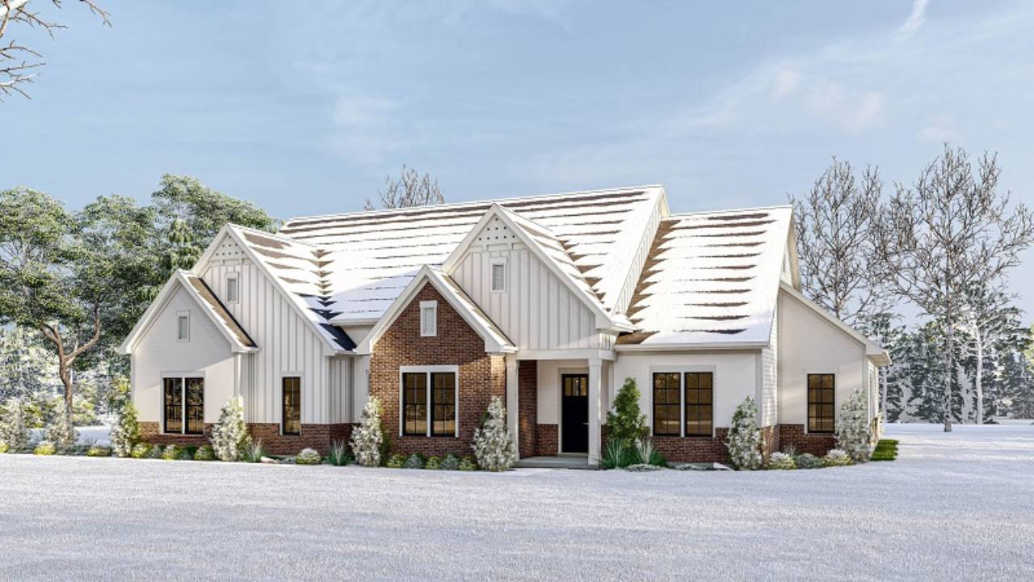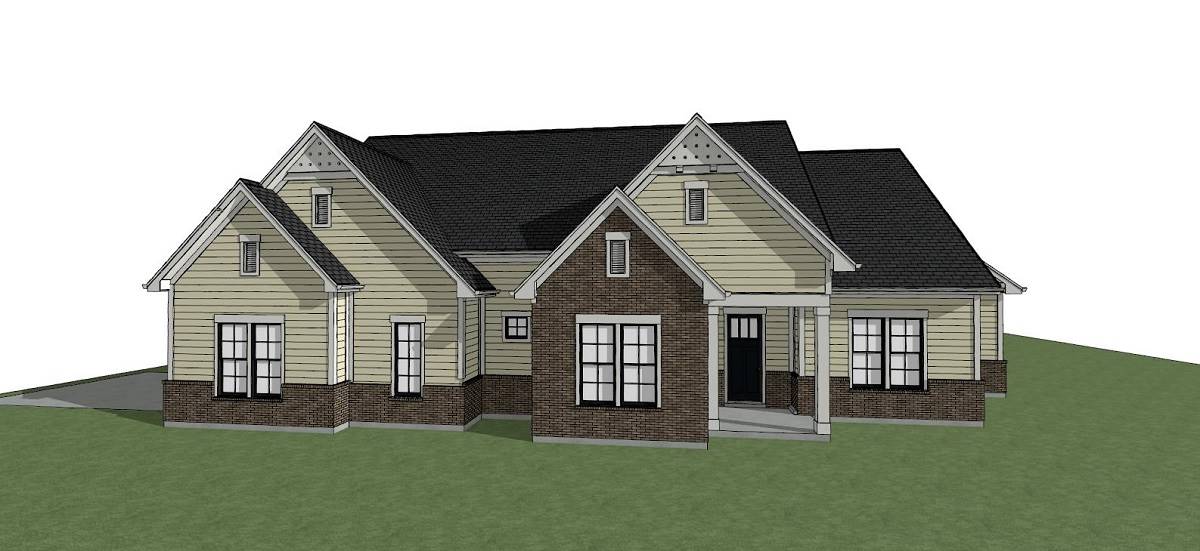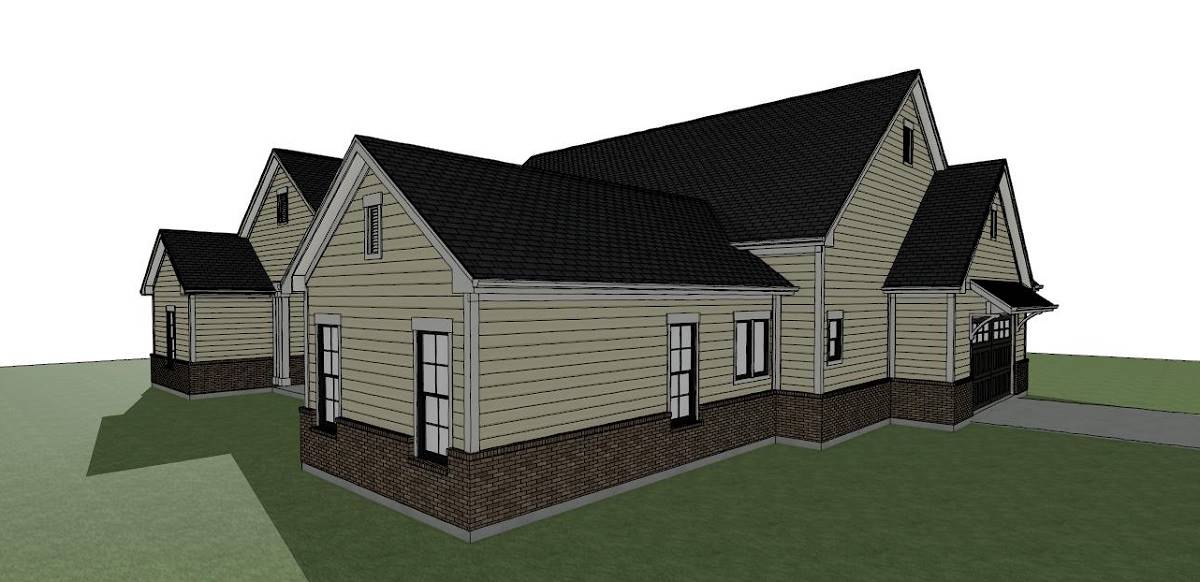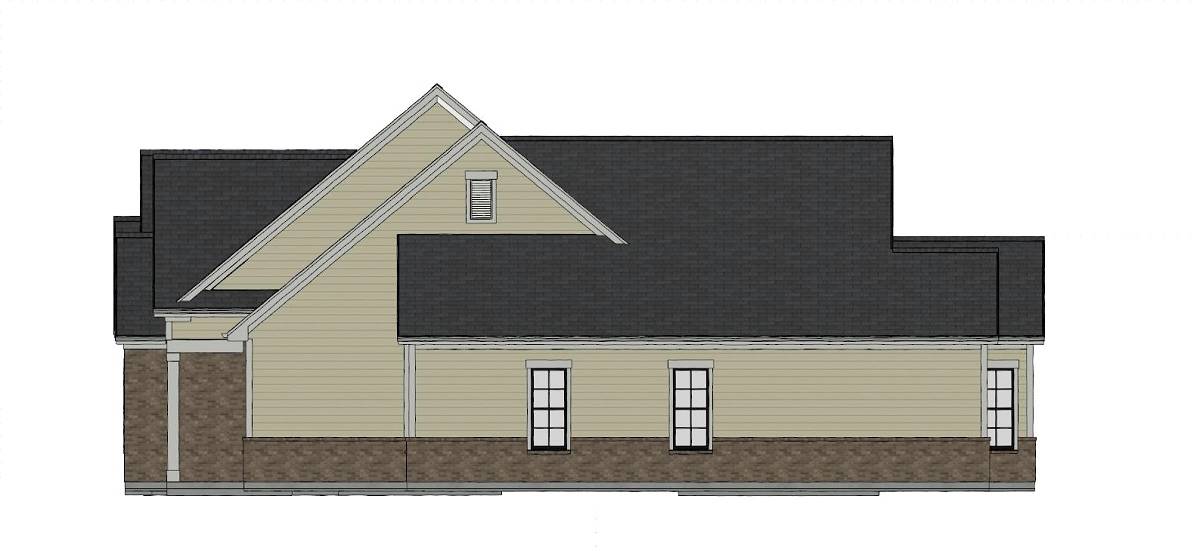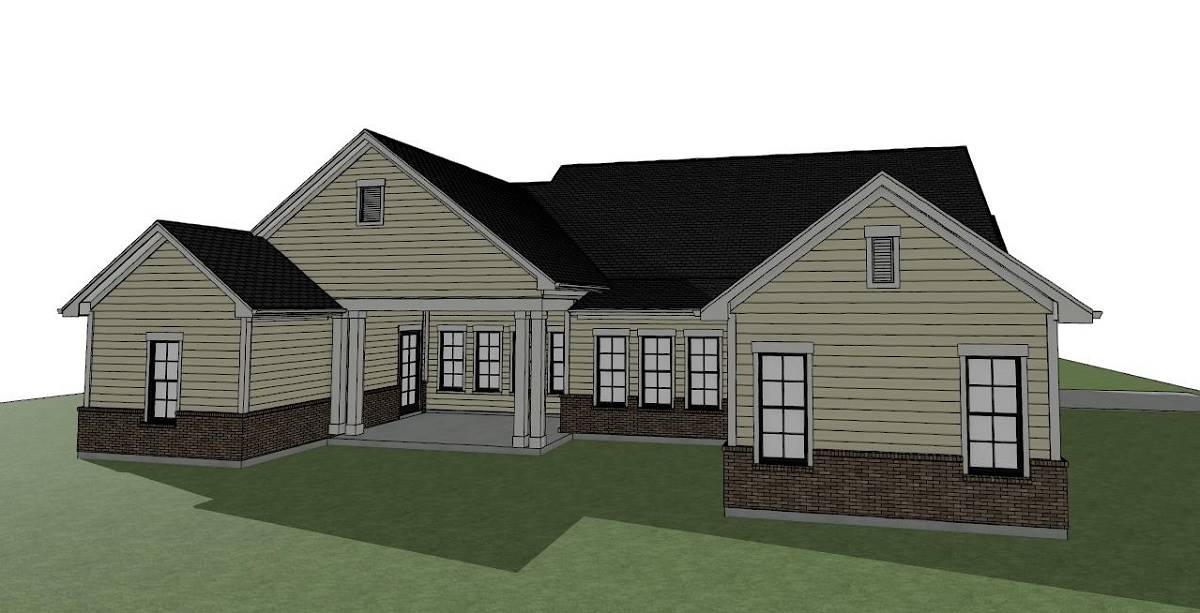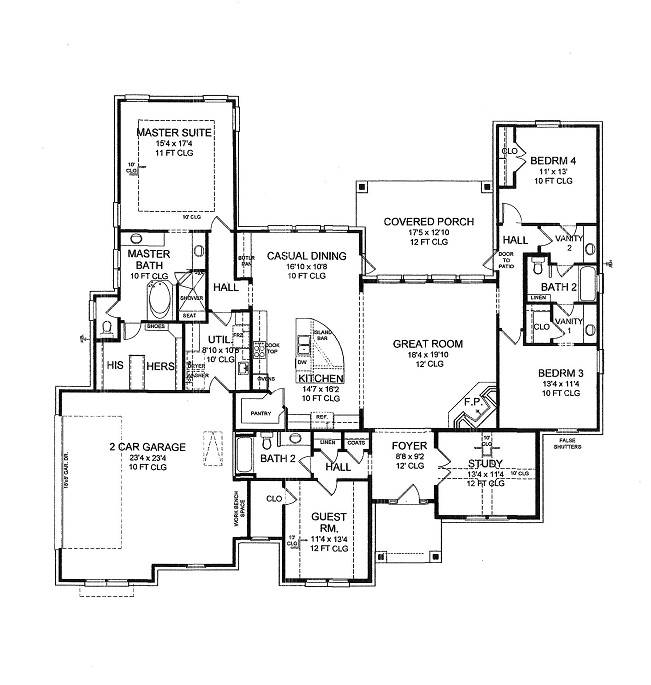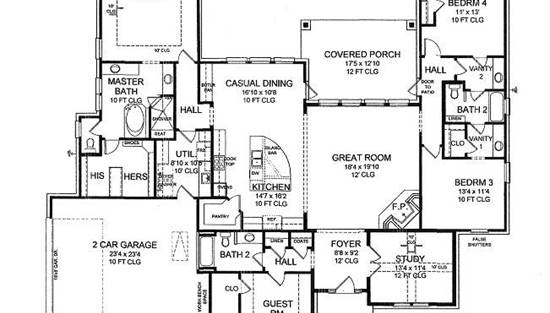- Plan Details
- |
- |
- Print Plan
- |
- Modify Plan
- |
- Reverse Plan
- |
- Cost-to-Build
- |
- View 3D
- |
- Advanced Search
About House Plan 8692:
House Plan 8692 offers welcoming one-level living with a layout designed for both relaxation and everyday function. The heart of the home is the great room with a fireplace and views across the covered rear porch, ideal for seamless indoor-outdoor enjoyment. The kitchen offers excellent workspace, a walk-in pantry, and easy access to the casual dining area. A private primary suite occupies its own wing with dual vanities, a soaking tub, and a spacious walk-in closet. Two secondary bedrooms share a connected bath, forming a comfortable family or guest zone. A front study with high ceilings provides a bright work-from-home space, while the separate guest room near Bath 2 ensures hosting flexibility. The attached 2-car garage and practical utility spaces support everyday convenience.
Plan Details
Key Features
Attached
Basement
Butler's Pantry
Covered Front Porch
Covered Rear Porch
Crawlspace
Double Vanity Sink
Fireplace
Foyer
Front Porch
Great Room
Guest Suite
His and Hers Primary Closets
Home Office
Kitchen Island
Laundry 1st Fl
L-Shaped
Primary Bdrm Main Floor
Nook / Breakfast Area
Open Floor Plan
Pantry
Peninsula / Eating Bar
Rear Porch
Separate Tub and Shower
Side-entry
Split Bedrooms
Suited for view lot
Walk-in Closet
Walk-in Pantry
Workshop
Build Beautiful With Our Trusted Brands
Our Guarantees
- Only the highest quality plans
- Int’l Residential Code Compliant
- Full structural details on all plans
- Best plan price guarantee
- Free modification Estimates
- Builder-ready construction drawings
- Expert advice from leading designers
- PDFs NOW!™ plans in minutes
- 100% satisfaction guarantee
- Free Home Building Organizer
(3).png)
(6).png)
