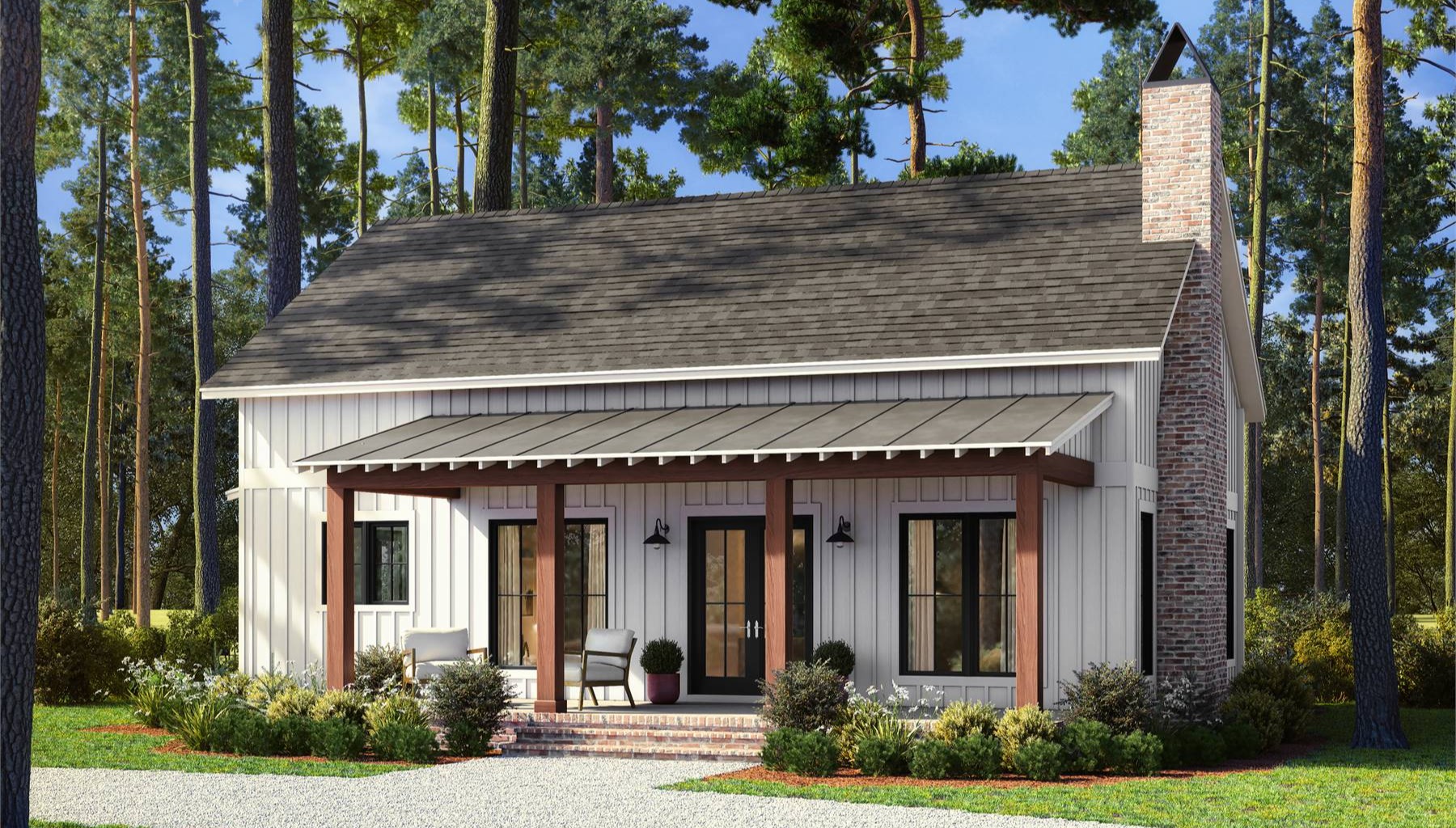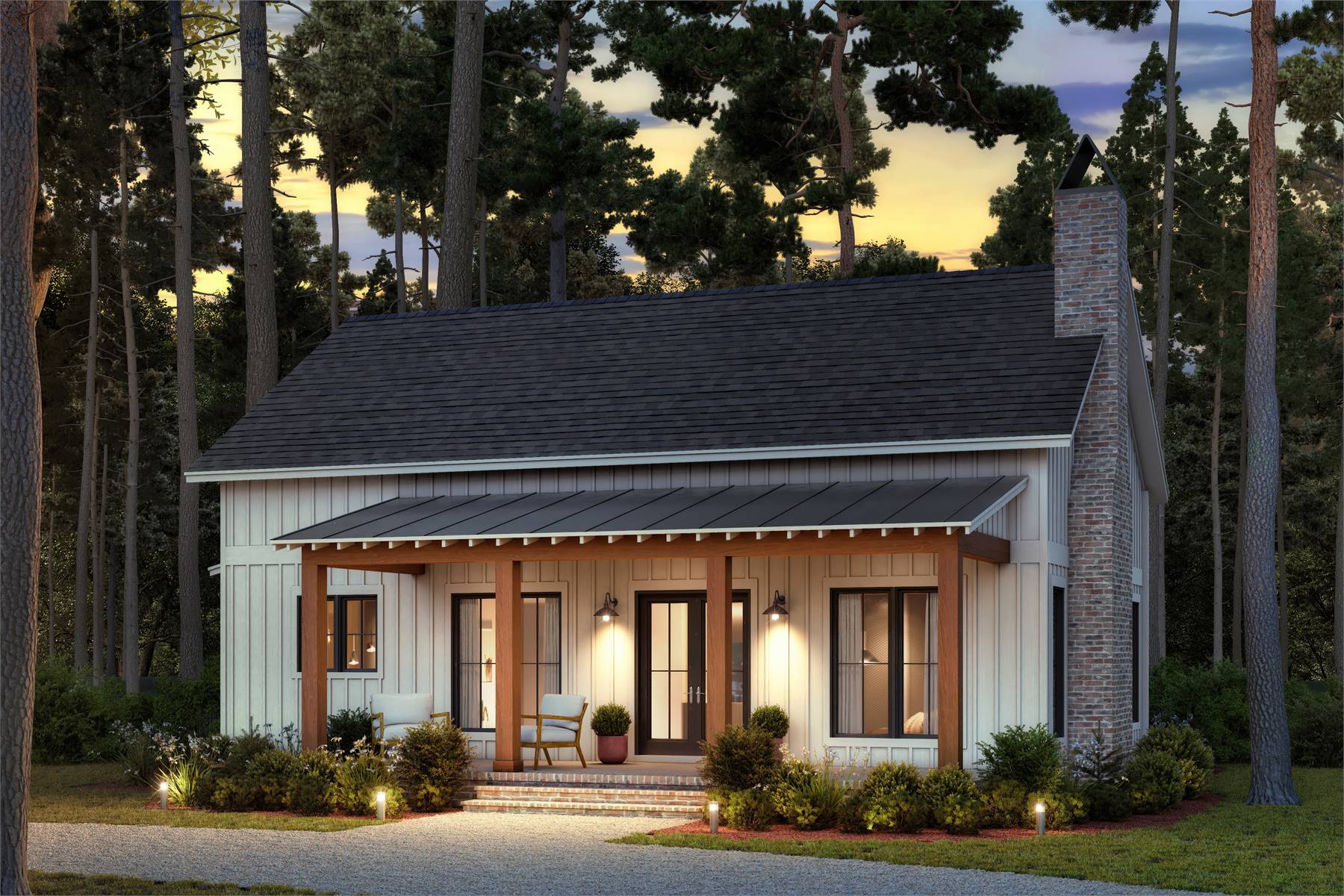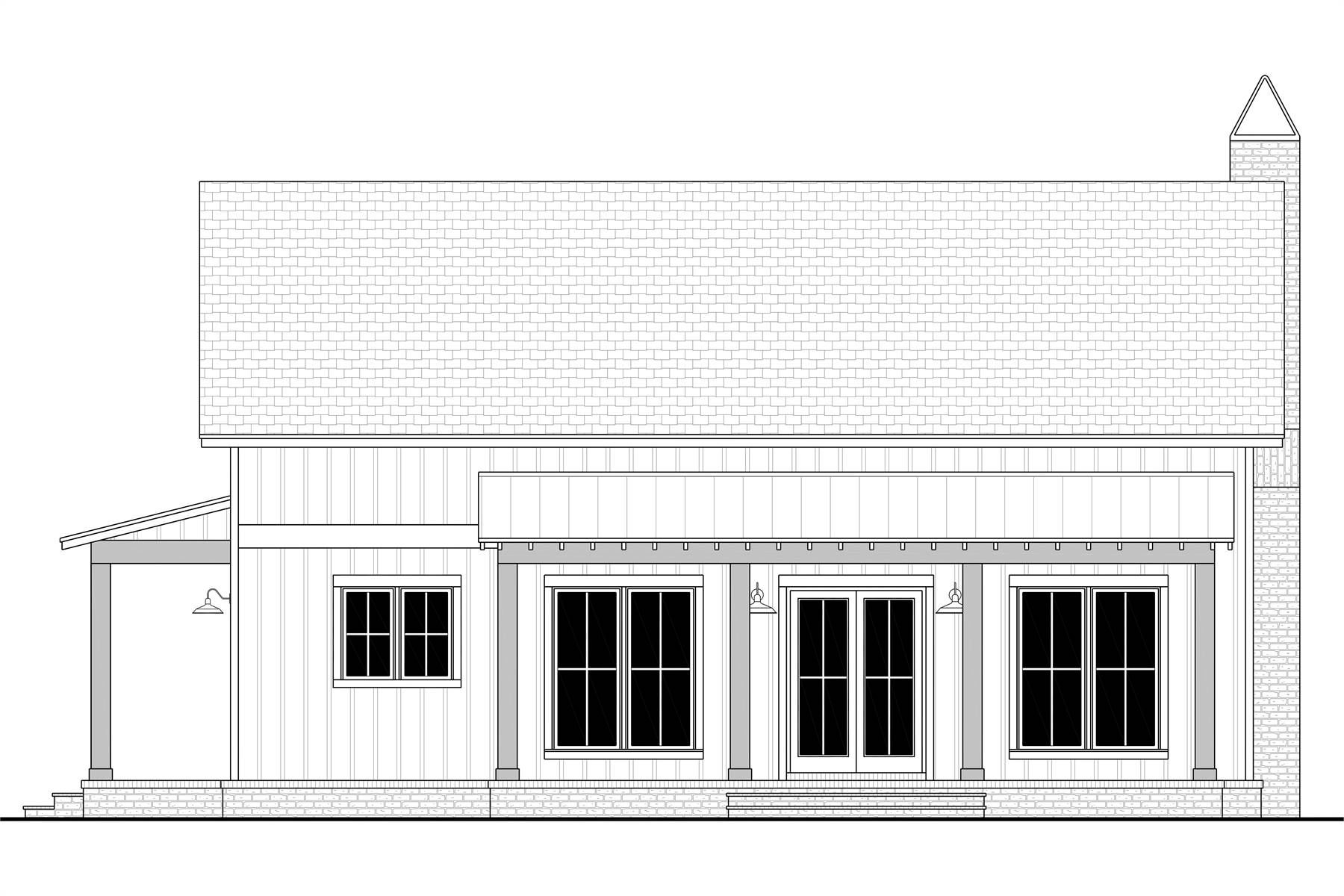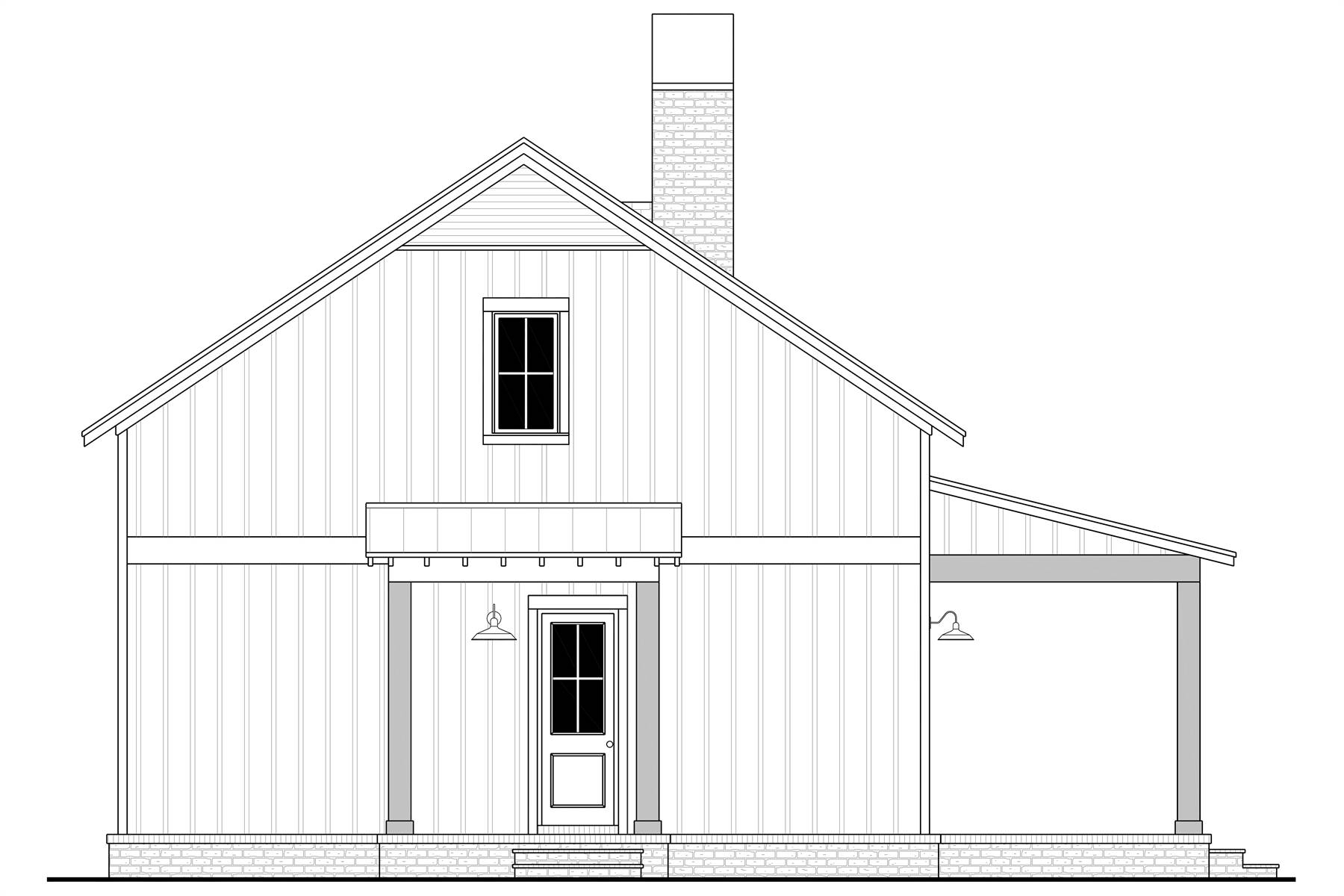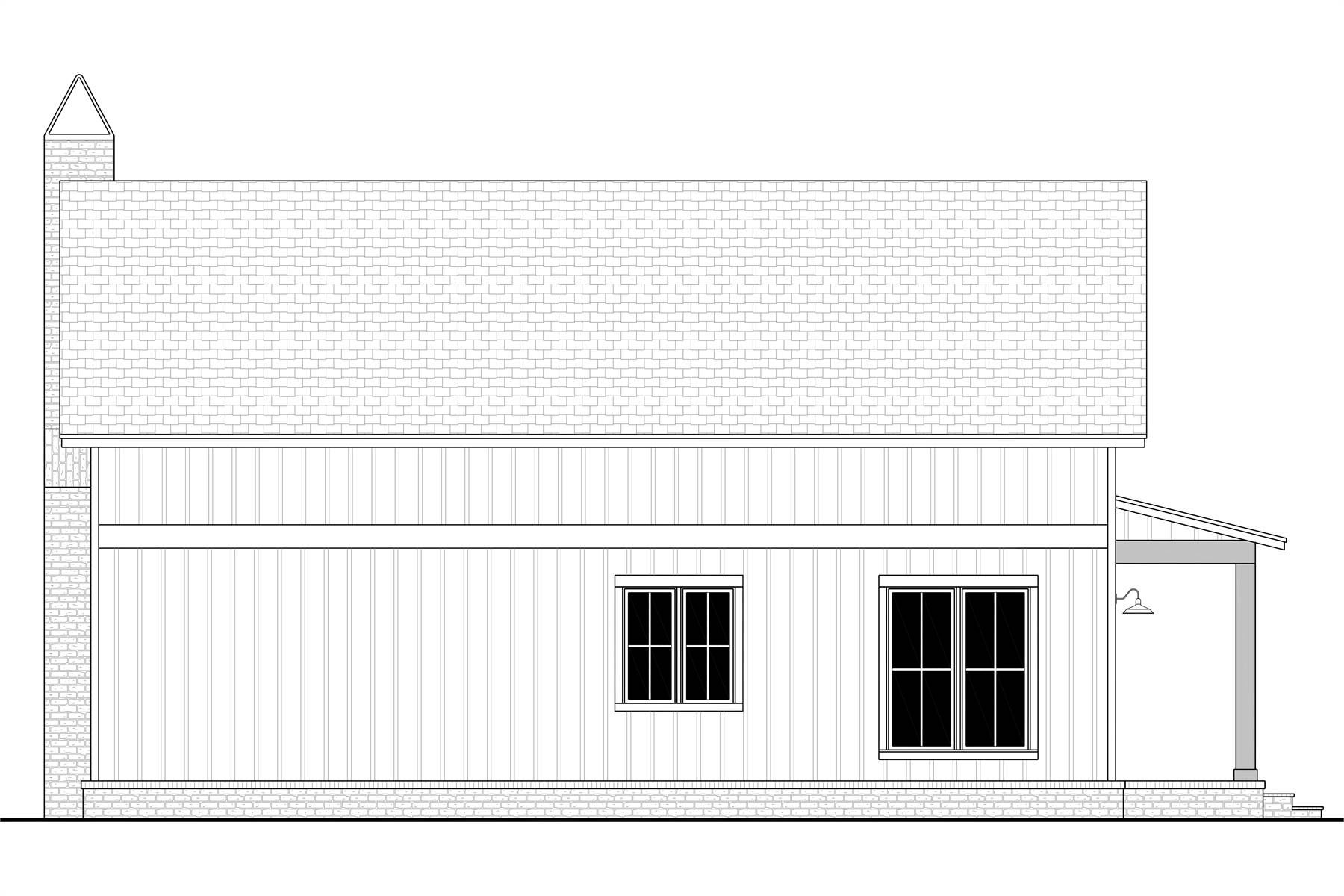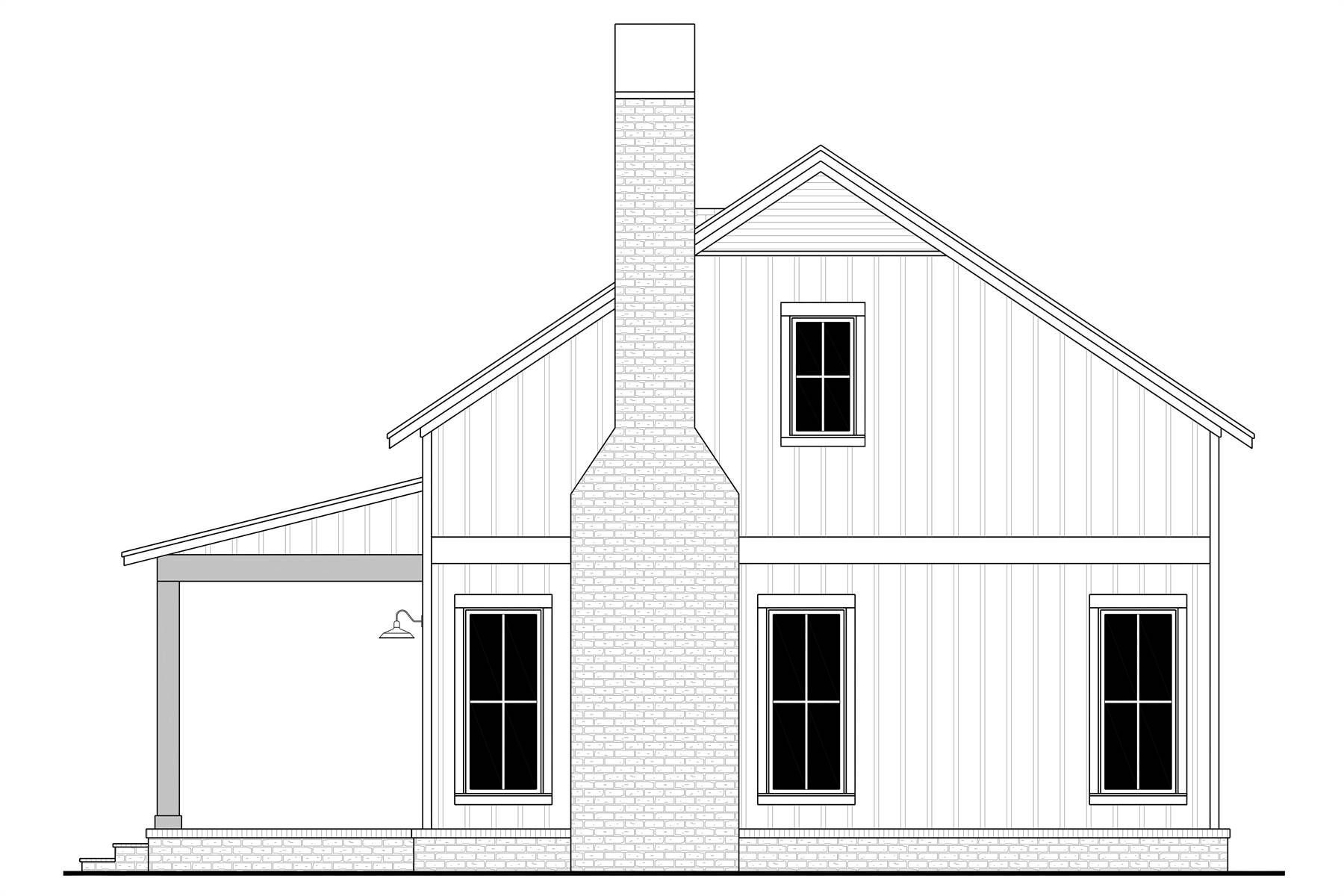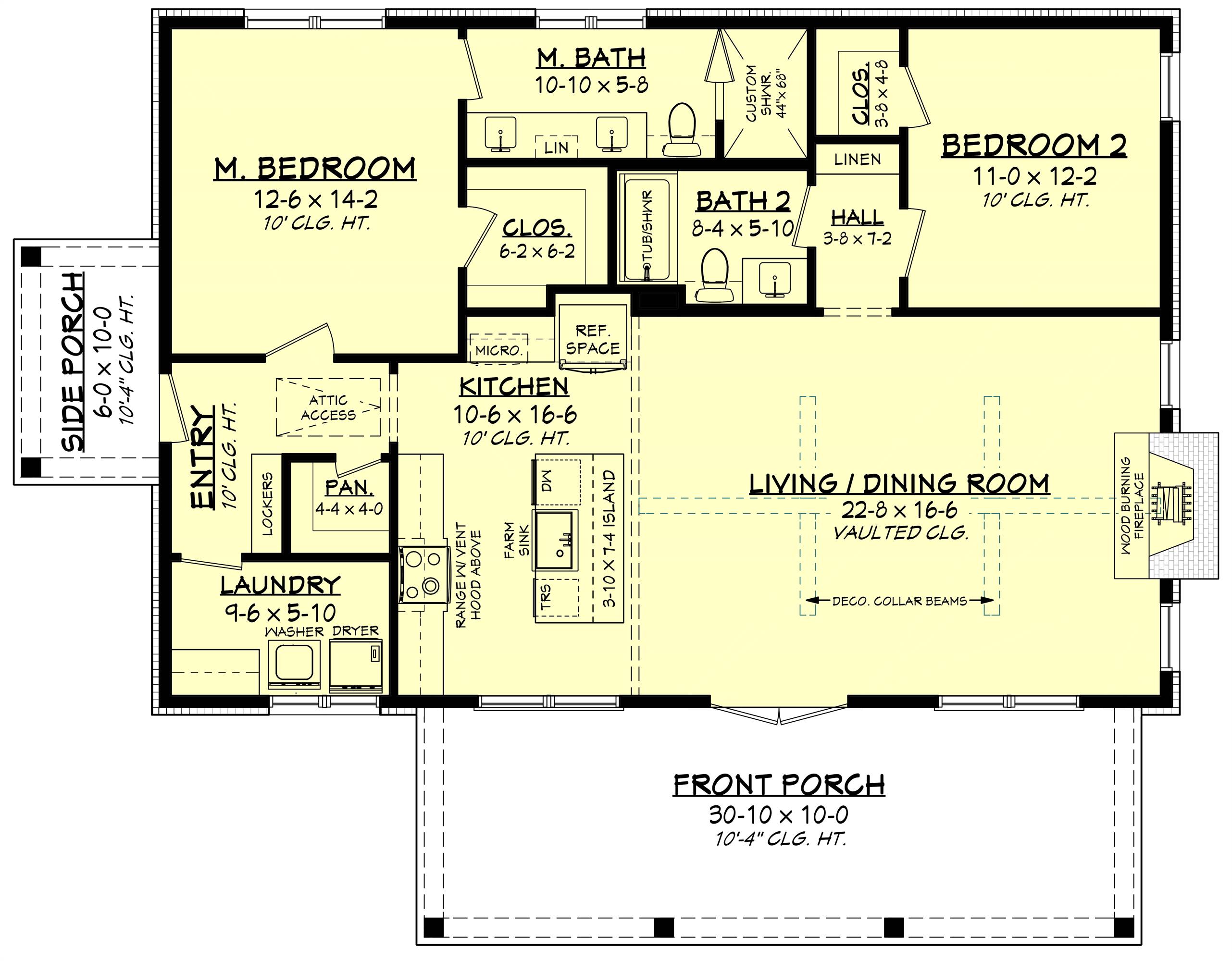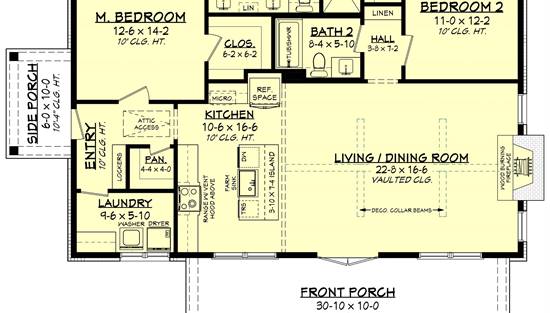- Plan Details
- |
- |
- Print Plan
- |
- Modify Plan
- |
- Reverse Plan
- |
- Cost-to-Build
- |
- View 3D
- |
- Advanced Search
About House Plan 10091:
House Plan 10091 is a barndominium crafted for easy entertaining and comfort. It offers two bedrooms with walk-in closets and two baths. The open living and dining area boasts vaulted ceilings, a wood-burning fireplace, and large windows leading to a spacious front porch. A well-equipped kitchen with an eat-at island and walk-in pantry completes this inviting design.
Plan Details
Key Features
Covered Front Porch
Double Vanity Sink
Formal LR
Kitchen Island
Laundry 1st Fl
L-Shaped
Primary Bdrm Main Floor
Mud Room
Open Floor Plan
Split Bedrooms
Suited for corner lot
Suited for narrow lot
Vaulted Ceilings
Walk-in Closet
Walk-in Pantry
Build Beautiful With Our Trusted Brands
Our Guarantees
- Only the highest quality plans
- Int’l Residential Code Compliant
- Full structural details on all plans
- Best plan price guarantee
- Free modification Estimates
- Builder-ready construction drawings
- Expert advice from leading designers
- PDFs NOW!™ plans in minutes
- 100% satisfaction guarantee
- Free Home Building Organizer
.png)
.png)
