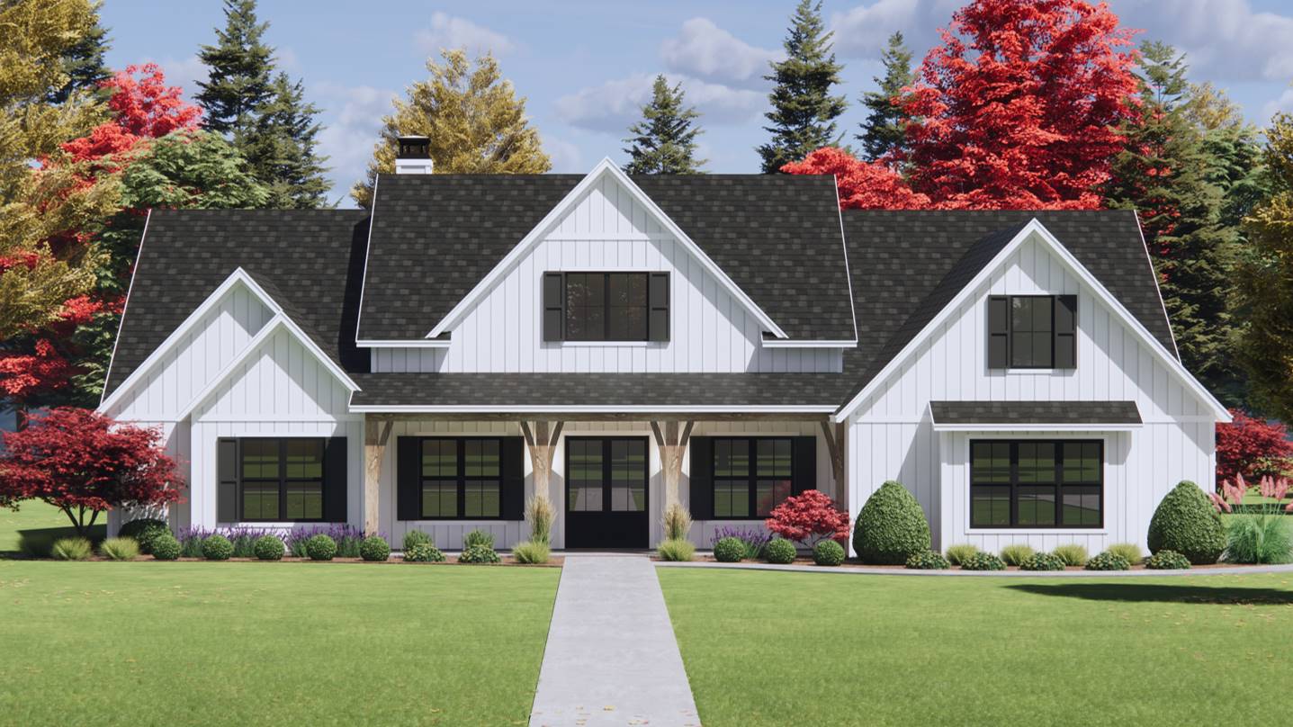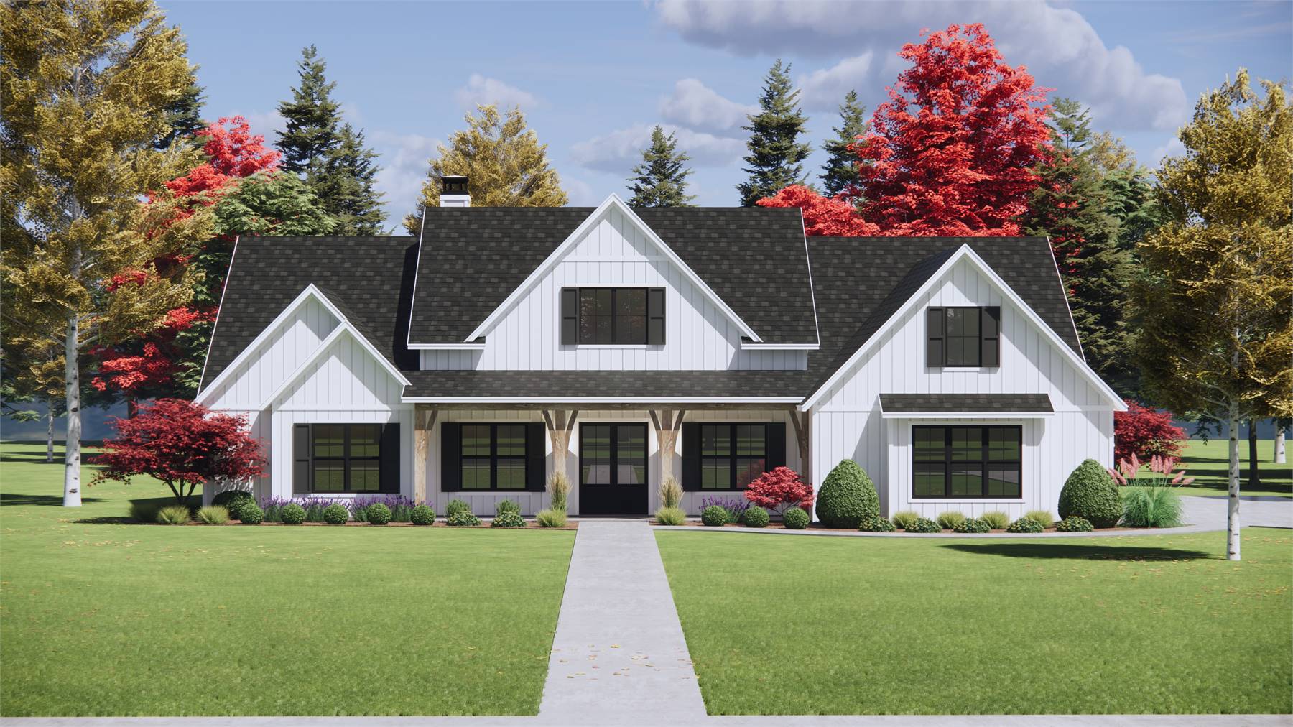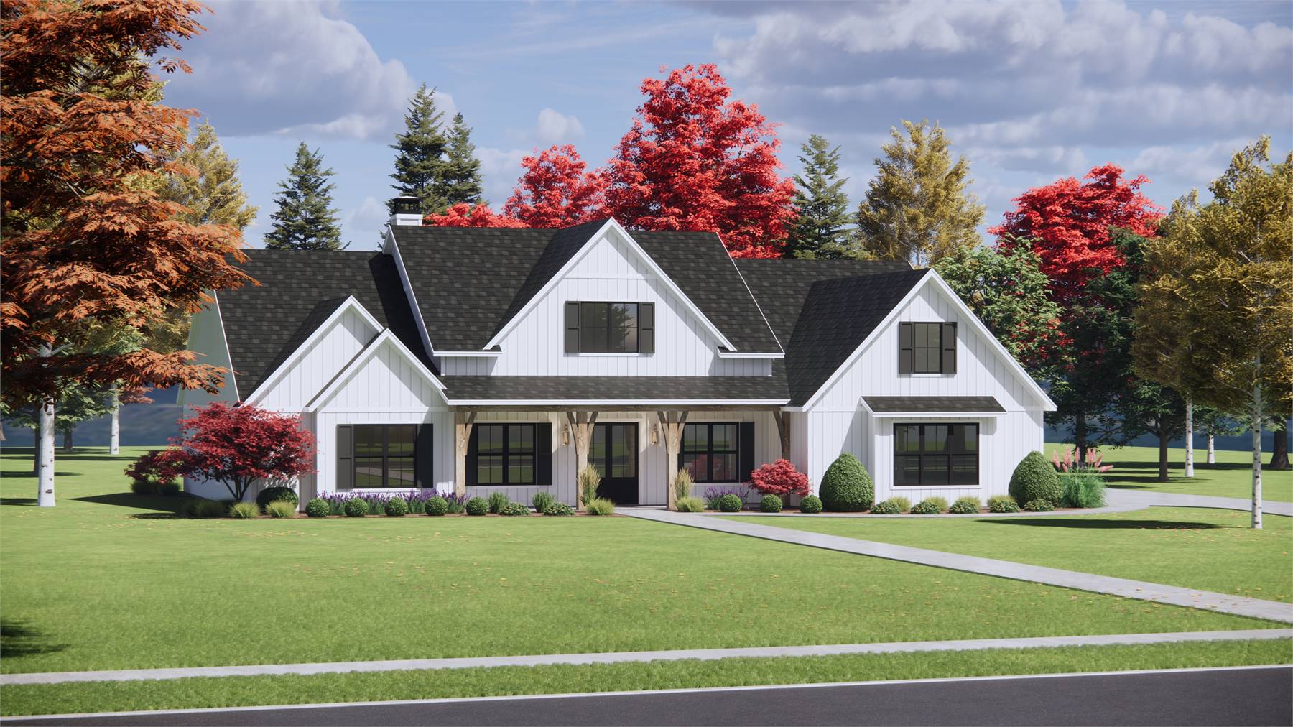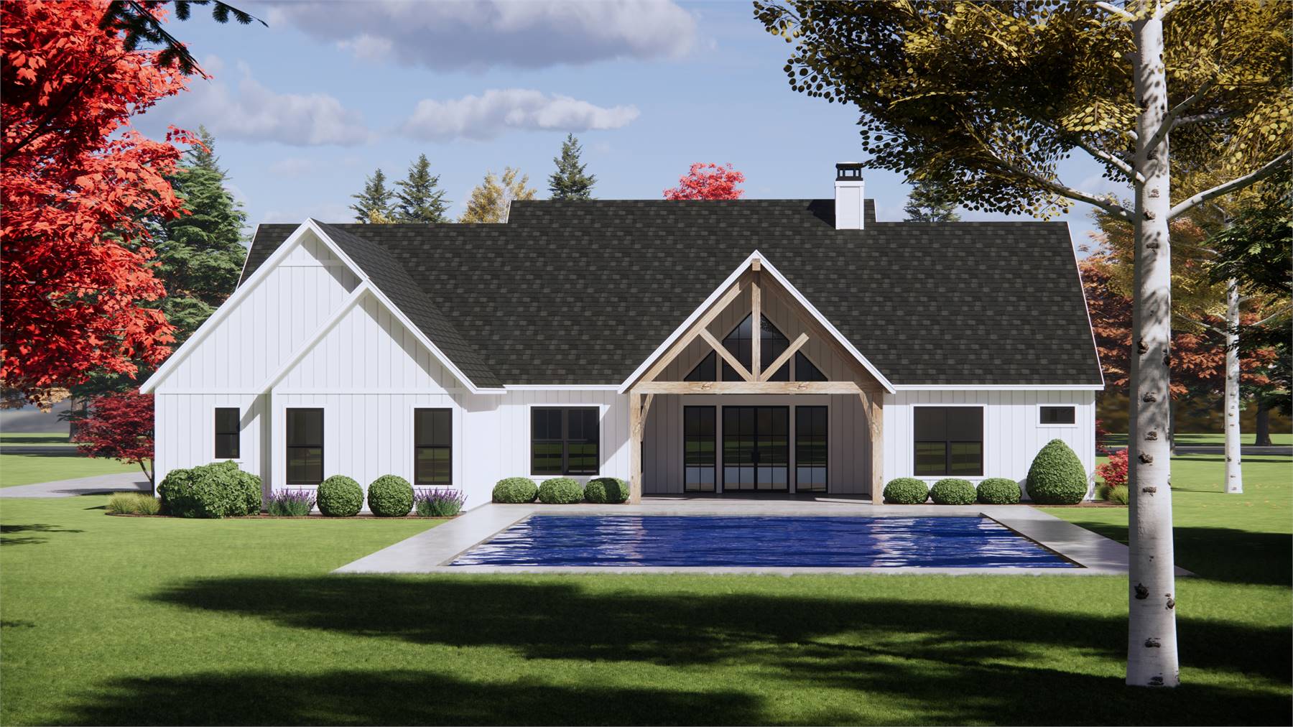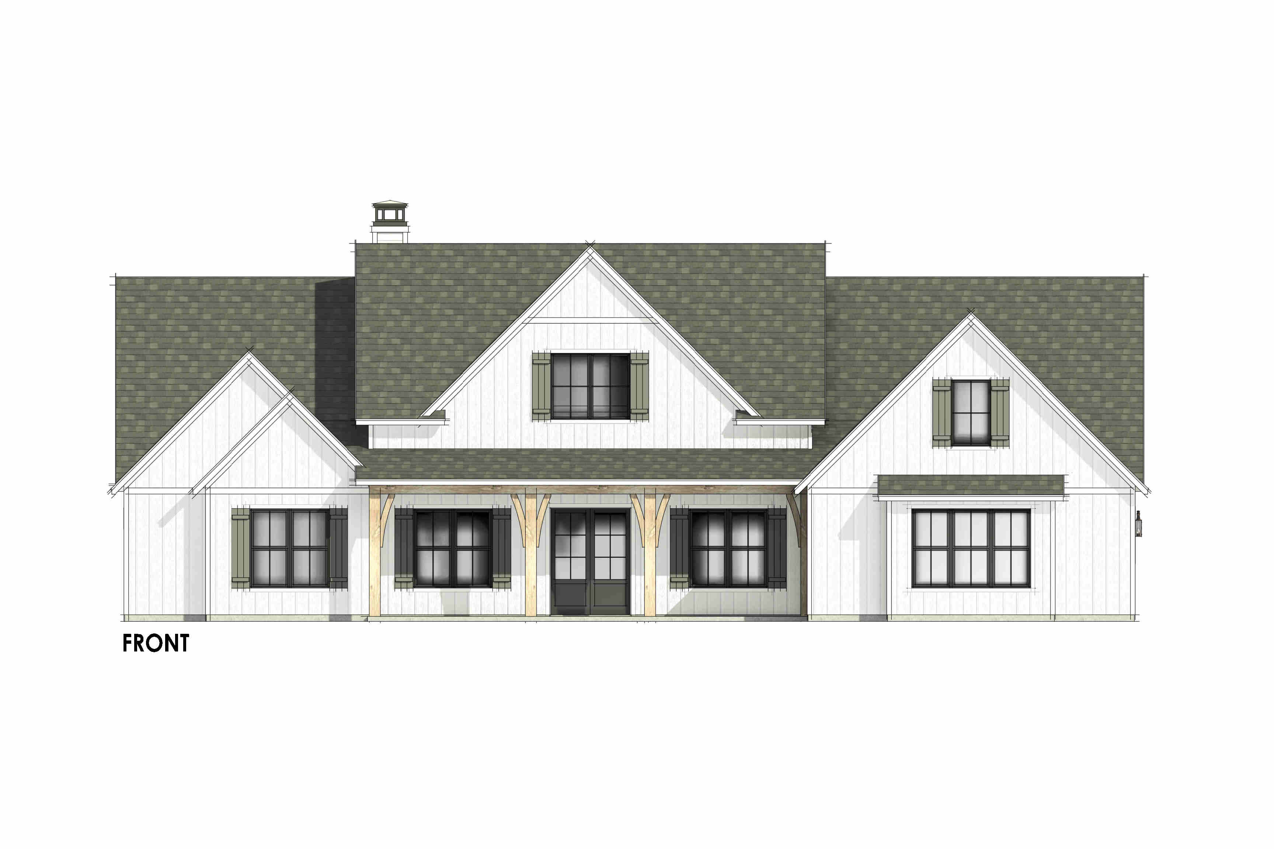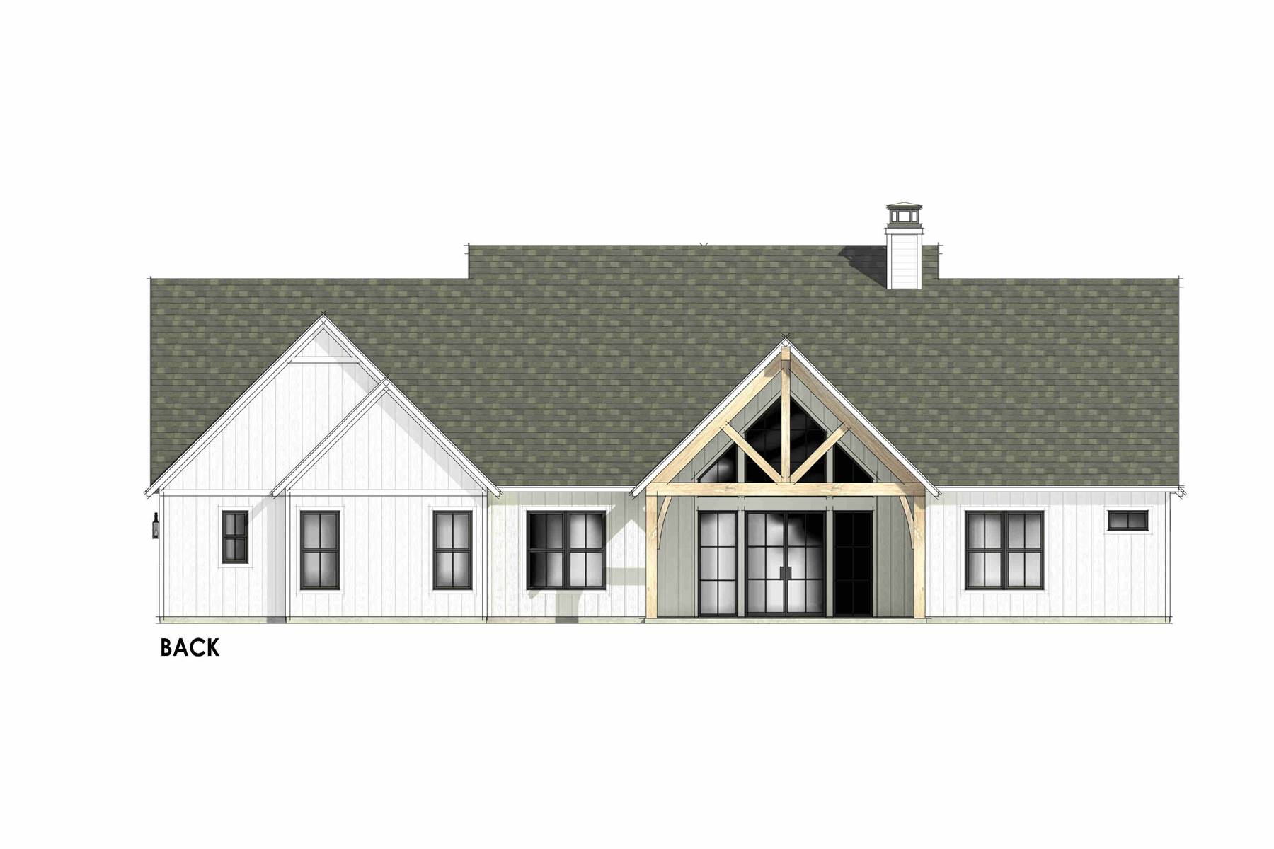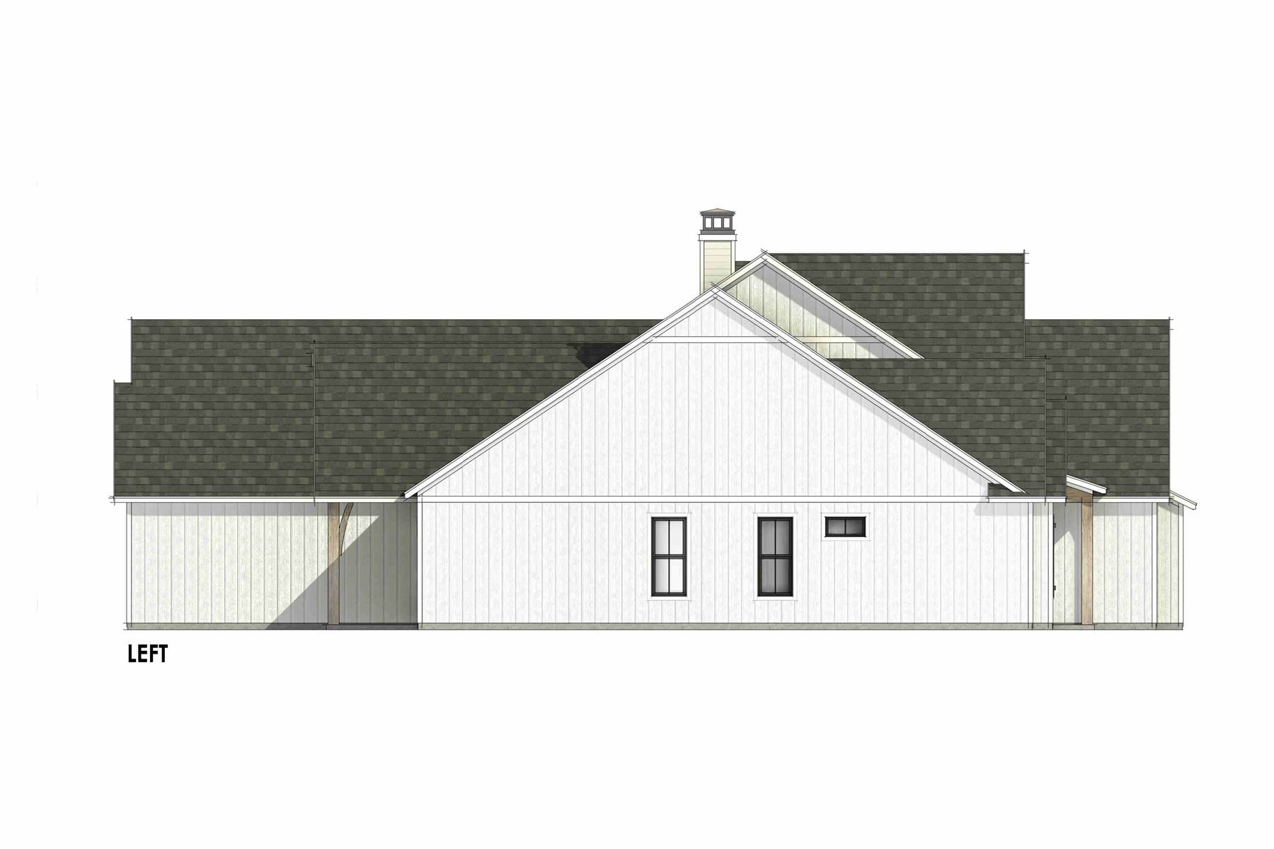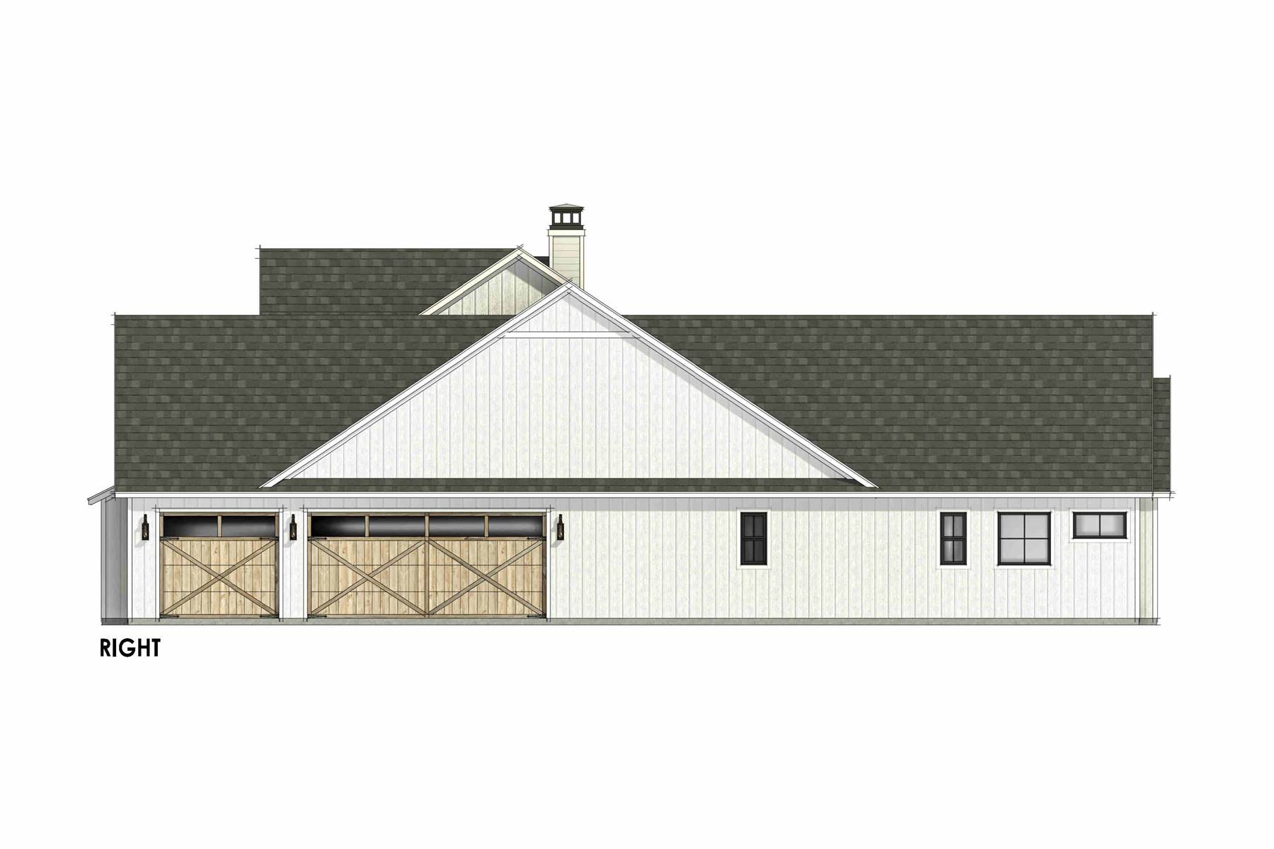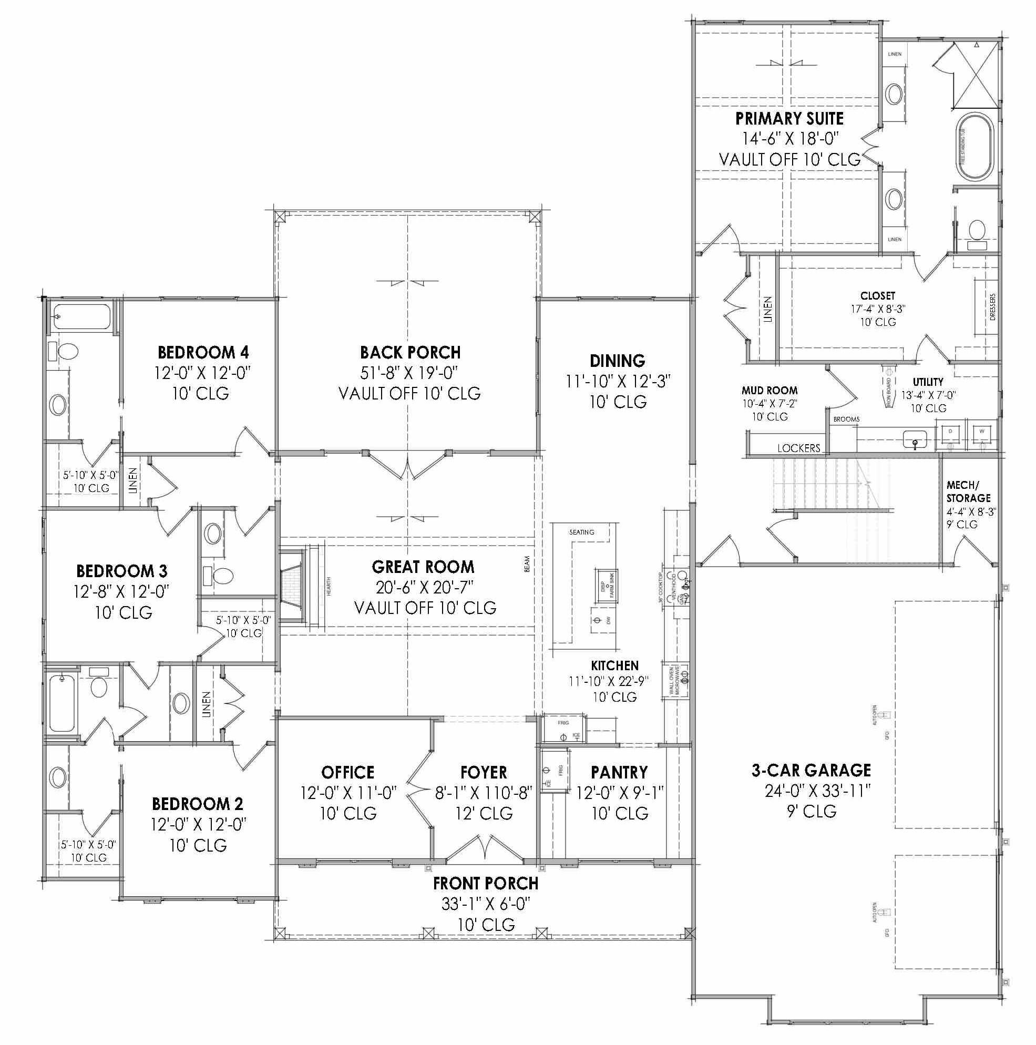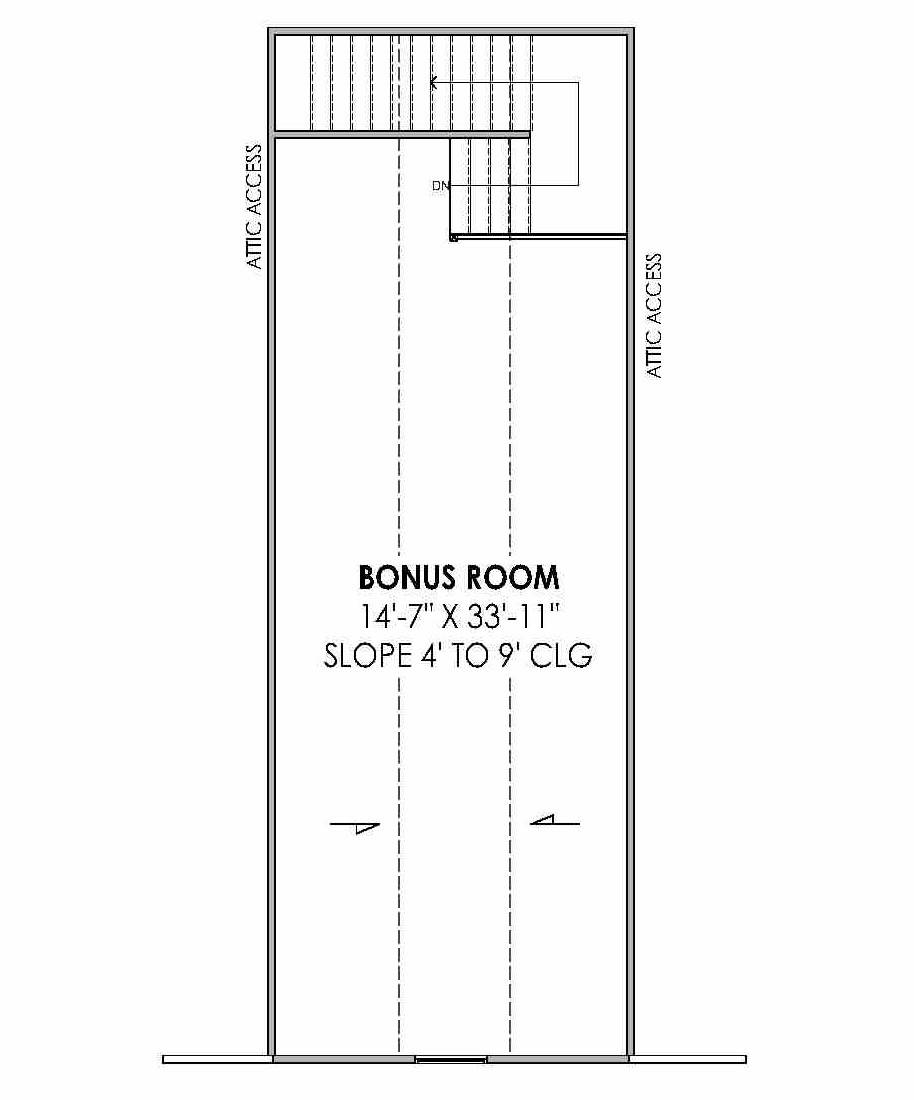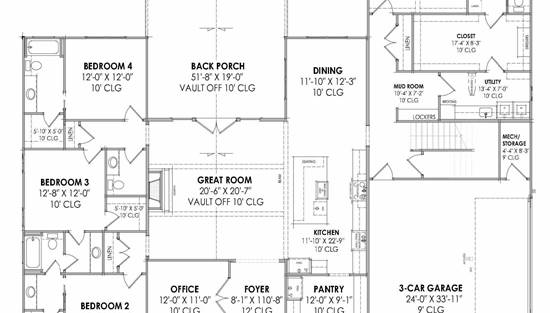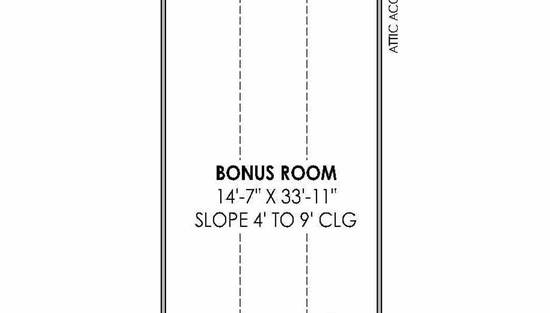- Plan Details
- |
- |
- Print Plan
- |
- Modify Plan
- |
- Reverse Plan
- |
- Cost-to-Build
- |
- View 3D
- |
- Advanced Search
About House Plan 10105:
House Plan 10105 is a large farmhouse with gables for curb appeal and 3,116 square feet, four bedrooms, and three-and-a-half bathrooms for a growing family to enjoy. An office is placed by the foyer when you first enter, and then the open-concept living areas spread out across the center of the floor plan. The island kitchen boasts a large walk-in pantry while the vaulted ceiling over the great room continues out over the porch. The bedrooms are split across the common spaces and include a luxurious five-piece primary suite, a smaller suite, and a pair of Jack-and-Jill bedrooms. A three-car side-entry garage with a bonus room above completes this grand design!
Plan Details
Key Features
Attached
Bonus Room
Covered Front Porch
Covered Rear Porch
Dining Room
Double Vanity Sink
Family Room
Fireplace
Foyer
Great Room
Home Office
Kitchen Island
Laundry 1st Fl
L-Shaped
Primary Bdrm Main Floor
Mud Room
Nook / Breakfast Area
Open Floor Plan
Separate Tub and Shower
Side-entry
Split Bedrooms
Suited for corner lot
Suited for sloping lot
Suited for view lot
Unfinished Space
Vaulted Ceilings
Vaulted Great Room/Living
Vaulted Primary
Walk-in Closet
Walk-in Pantry
Build Beautiful With Our Trusted Brands
Our Guarantees
- Only the highest quality plans
- Int’l Residential Code Compliant
- Full structural details on all plans
- Best plan price guarantee
- Free modification Estimates
- Builder-ready construction drawings
- Expert advice from leading designers
- PDFs NOW!™ plans in minutes
- 100% satisfaction guarantee
- Free Home Building Organizer
.png)
.png)
