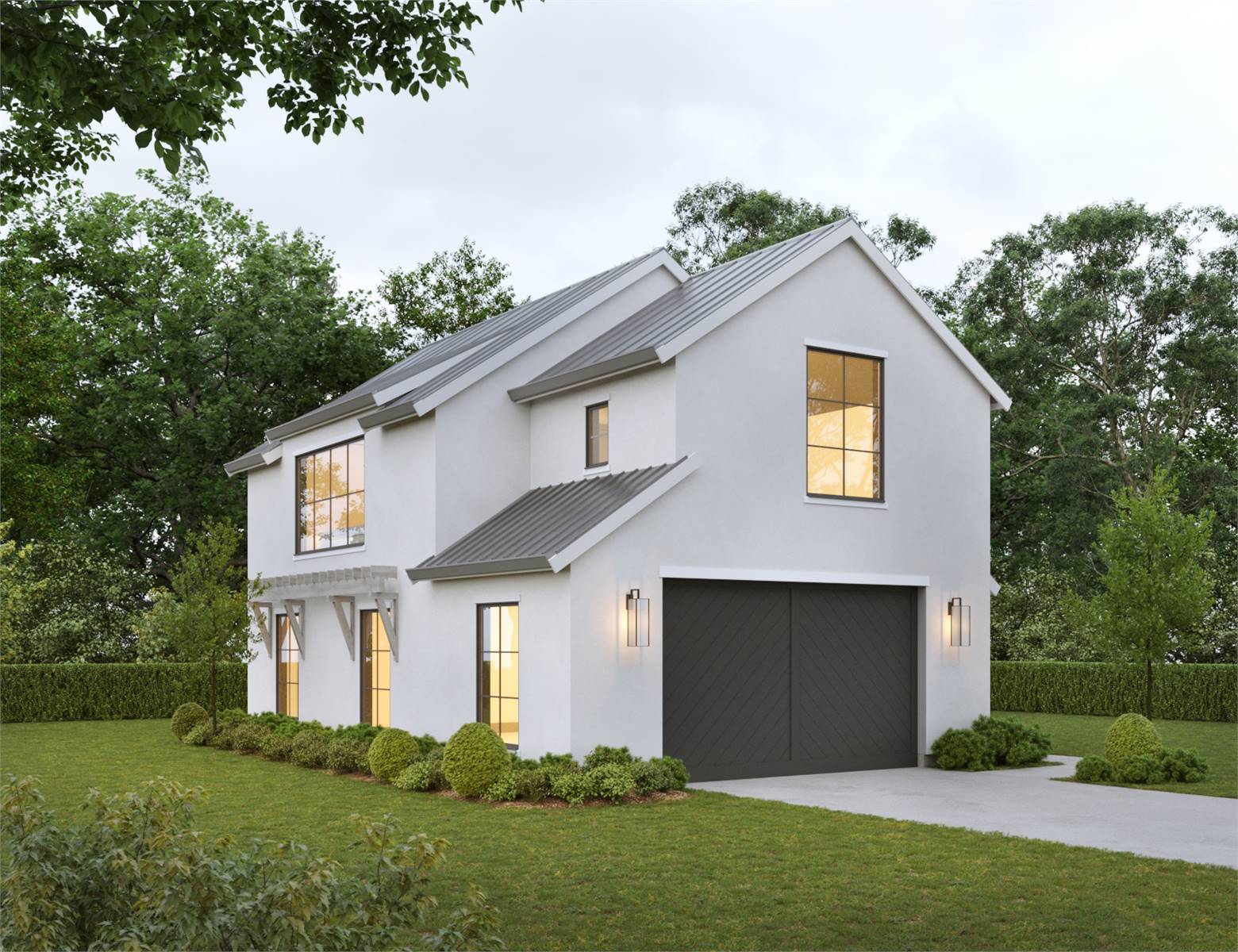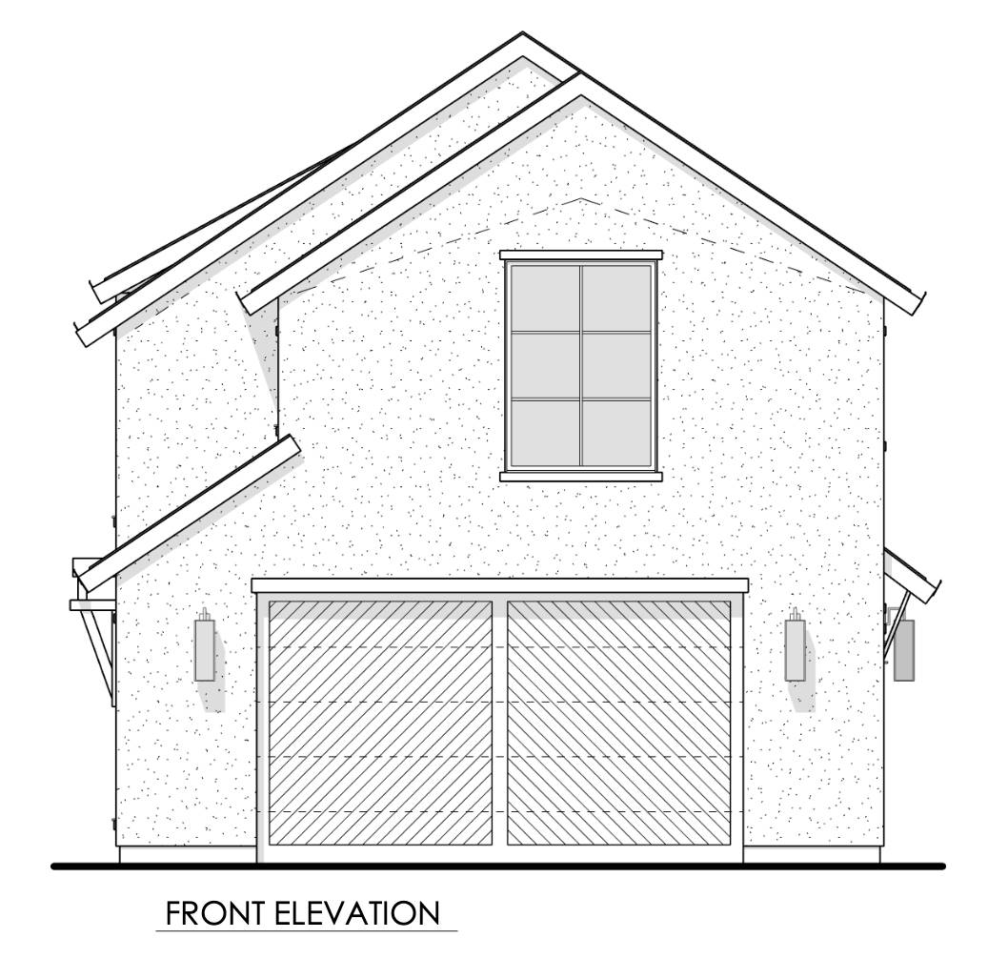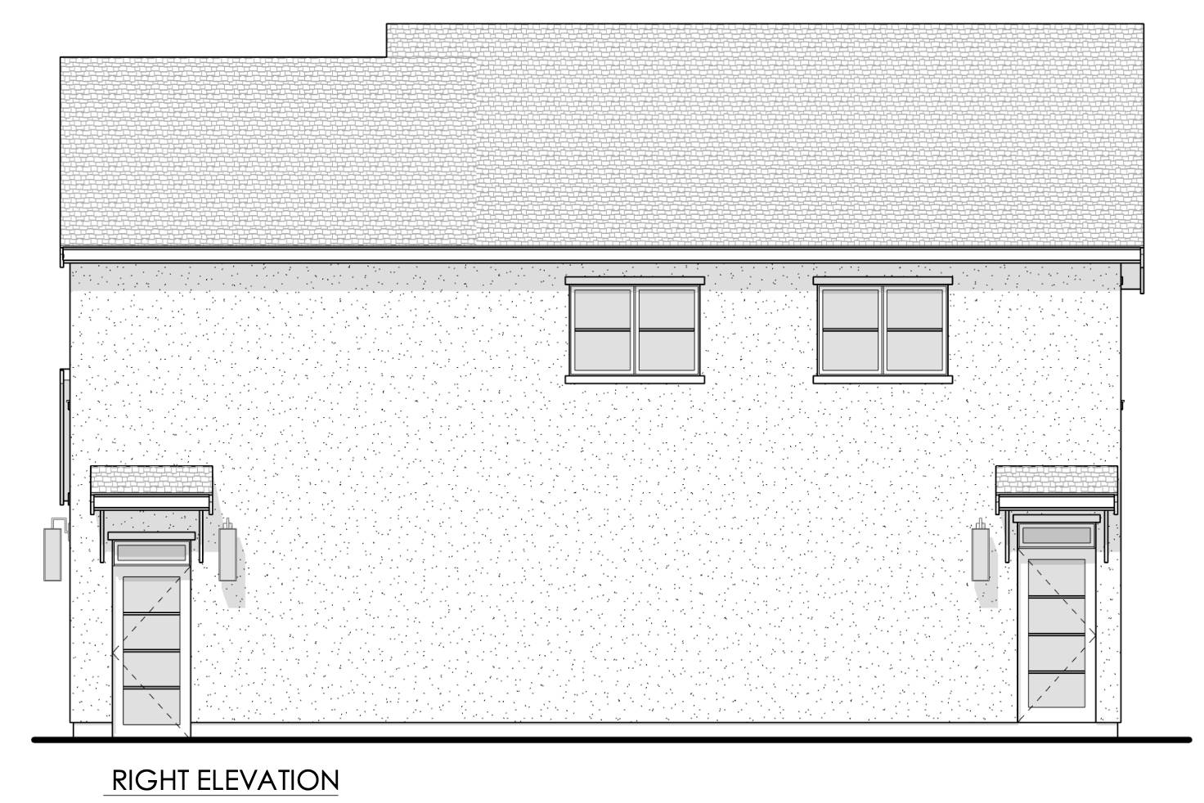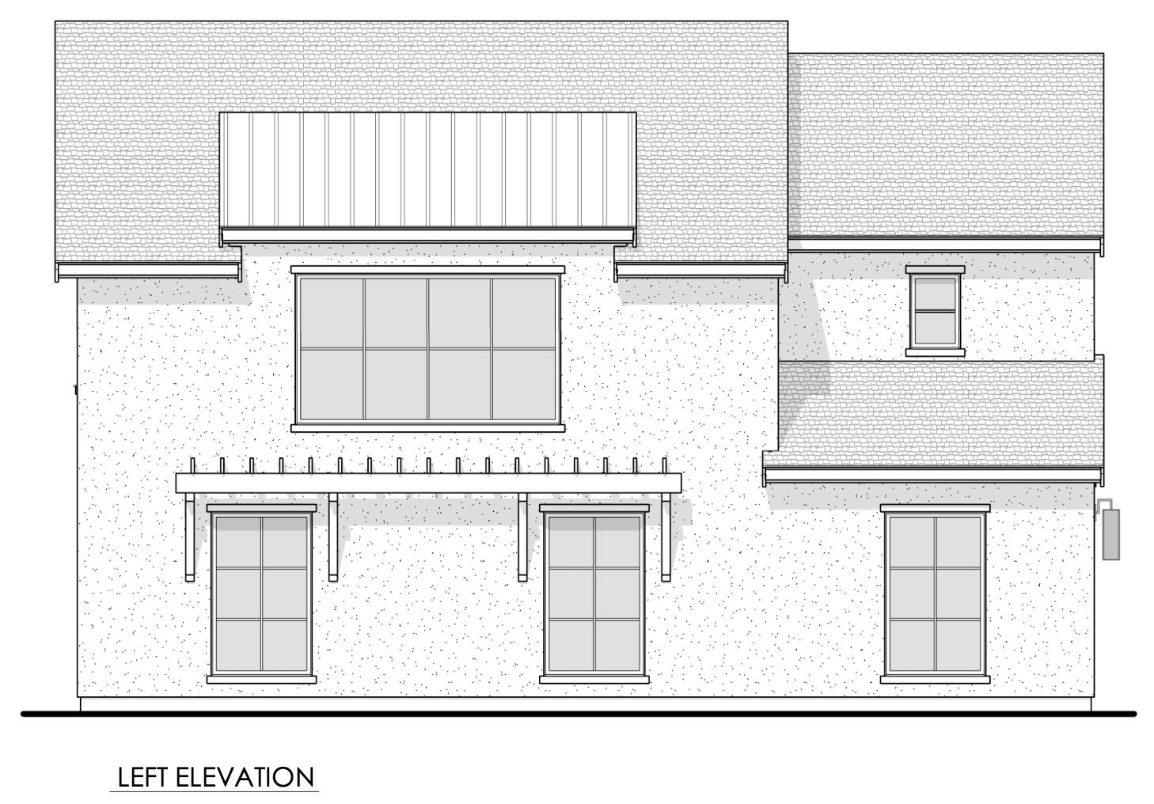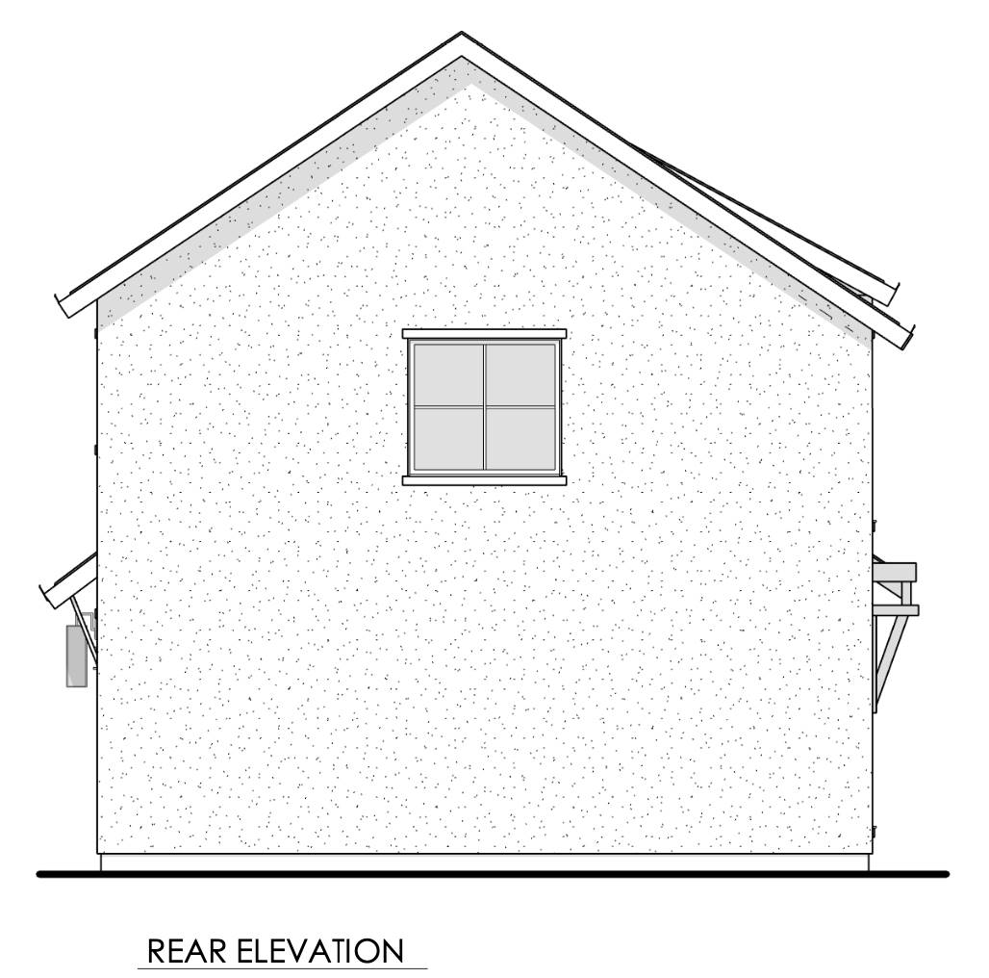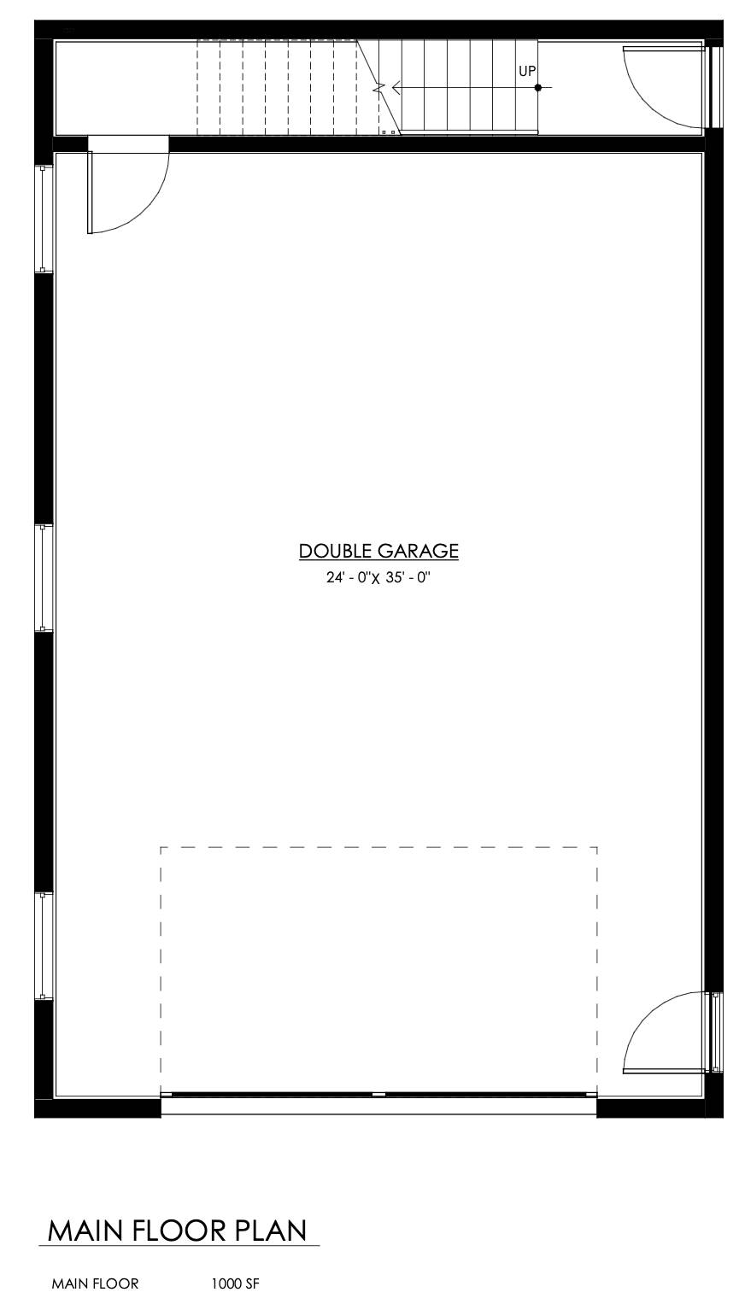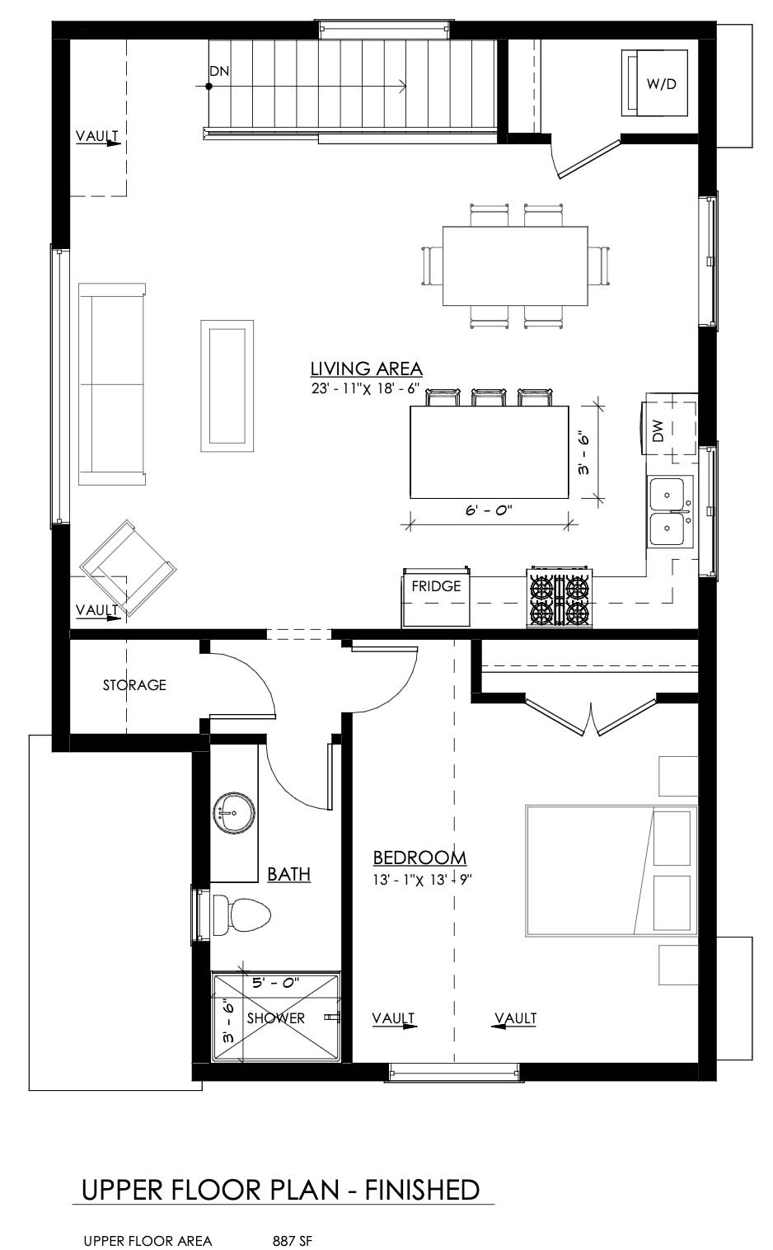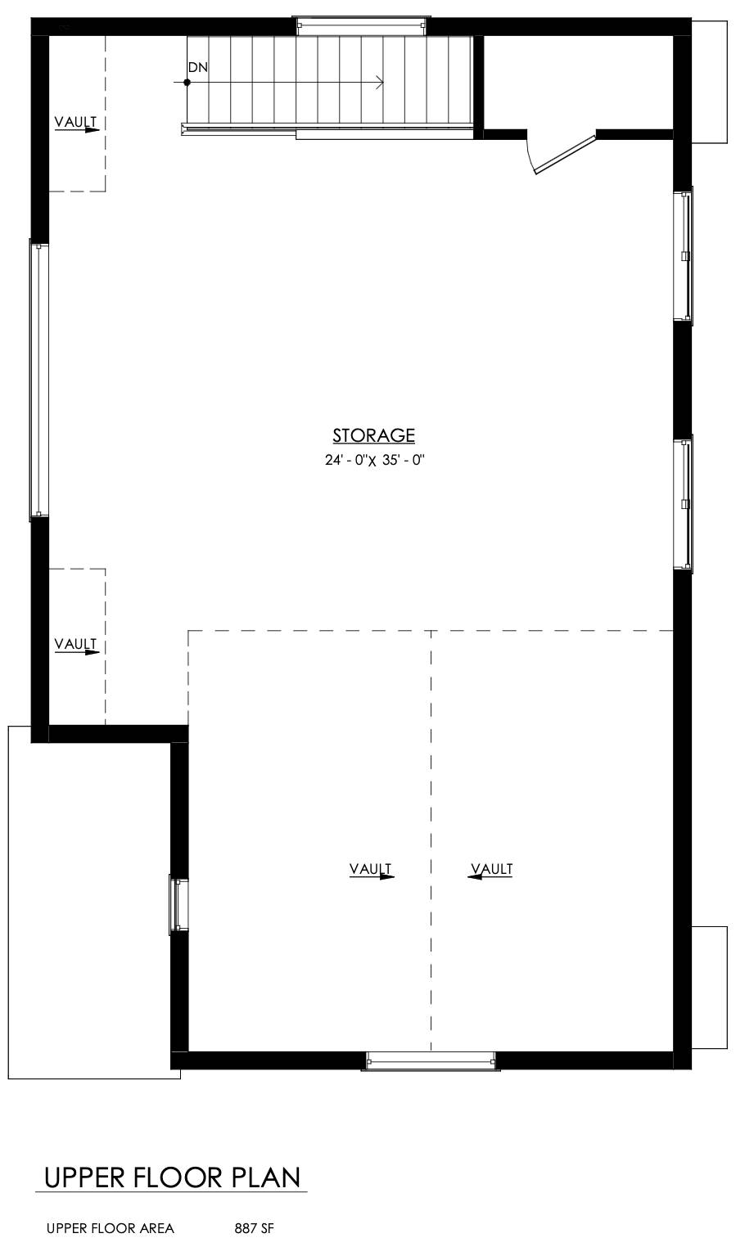- Plan Details
- |
- |
- Print Plan
- |
- Reverse Plan
- |
- Cost-to-Build
- |
- View 3D
- |
- Advanced Search
| Cost-To-Build | Print |
About House Plan 10126:
House Plan 10126 is a smart and stylish addition to any property, designed to maximize both function and comfort. The ground level boasts a spacious 1,000 sq. ft. 2-car garage, ideal for vehicles, storage, or a workshop. Upstairs, the optional finished apartment offers 887 sq. ft. of beautifully heated living space, complete with a private bedroom, full bath, and an open-concept kitchen and living area. Vaulted ceilings and thoughtfully placed windows enhance the space, creating a bright and welcoming atmosphere. Perfect for hosting guests, providing a private retreat for family, or generating rental income, this plan combines practical design with modern appeal. House Plan 10126 is a versatile solution for those looking to expand their property’s potential.
Plan Details
Key Features
Attached
Country Kitchen
Front-entry
Great Room
Kitchen Island
Laundry 2nd Fl
L-Shaped
Primary Bdrm Upstairs
Peninsula / Eating Bar
Storage Space
Suited for narrow lot
Vaulted Ceilings
Vaulted Great Room/Living
With Living Space
Build Beautiful With Our Trusted Brands
Our Guarantees
- Only the highest quality plans
- Int’l Residential Code Compliant
- Full structural details on all plans
- Best plan price guarantee
- Free modification Estimates
- Builder-ready construction drawings
- Expert advice from leading designers
- PDFs NOW!™ plans in minutes
- 100% satisfaction guarantee
- Free Home Building Organizer
