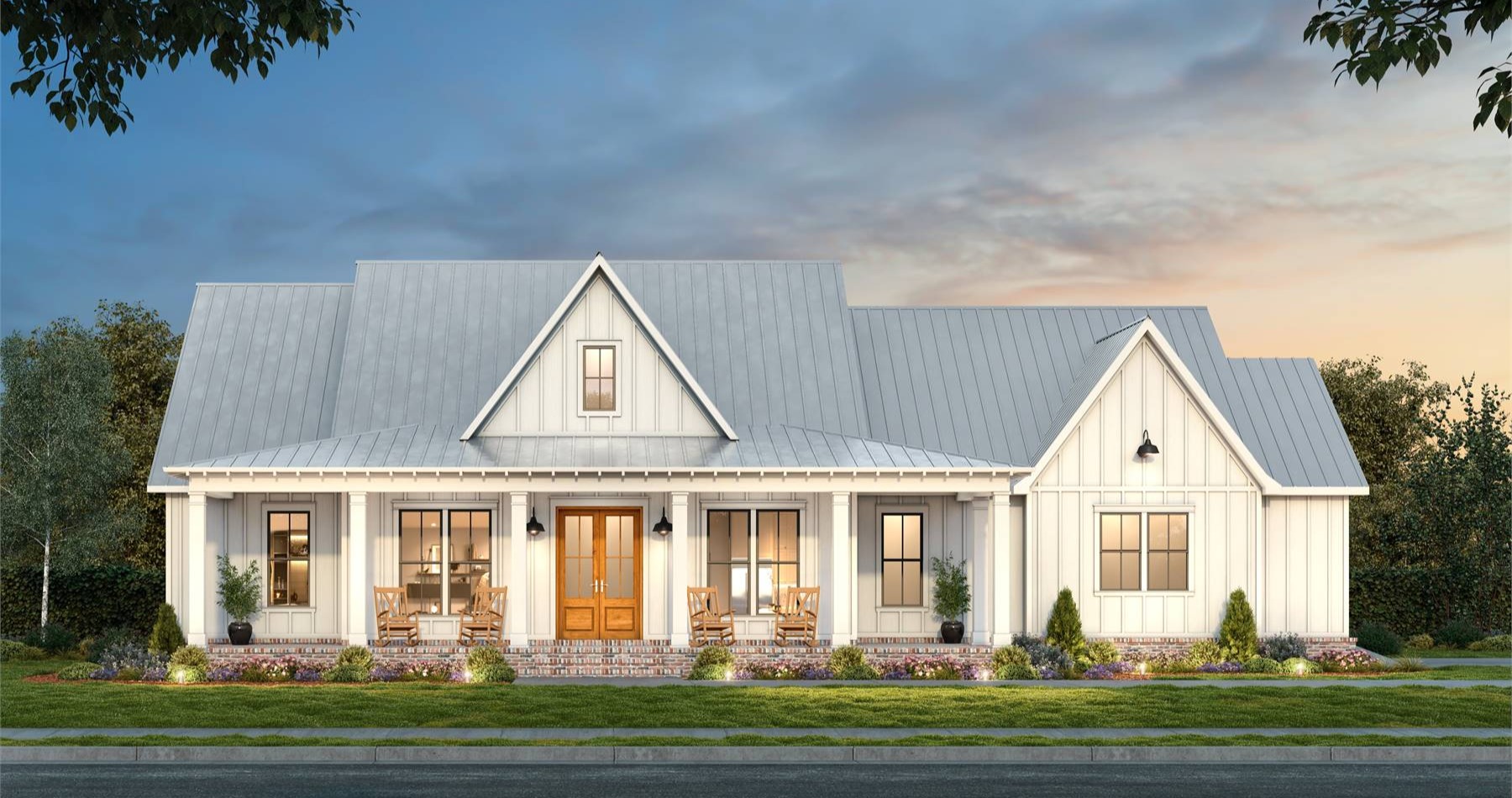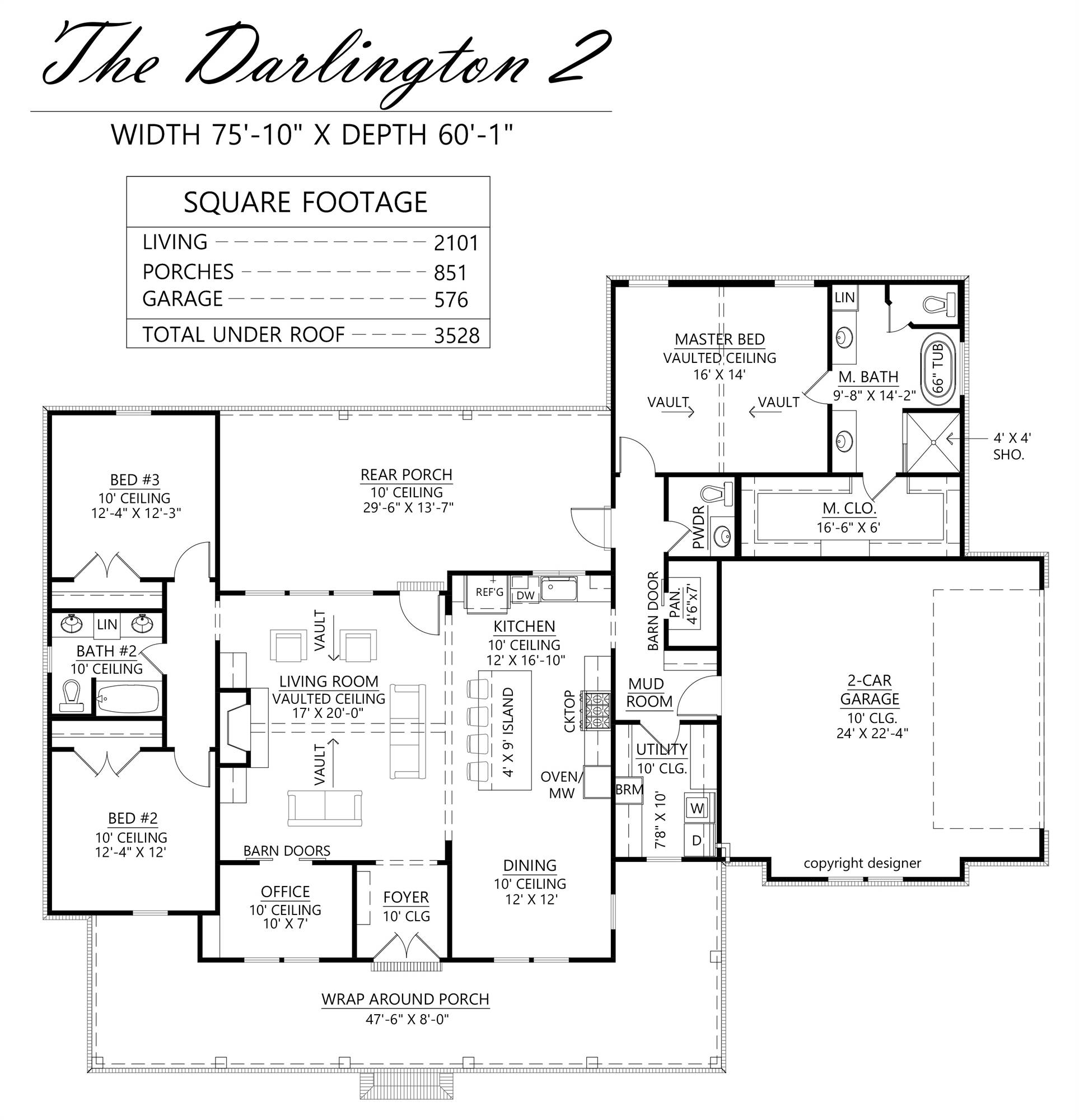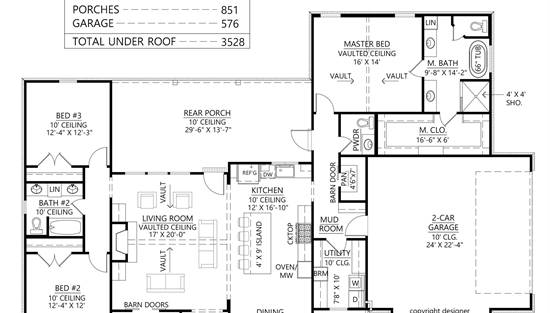- Plan Details
- |
- |
- Print Plan
- |
- Modify Plan
- |
- Reverse Plan
- |
- Cost-to-Build
- |
- View 3D
- |
- Advanced Search
House Plan: DFD-10134
See All 2 Photos > (photographs may reflect modified homes)
About House Plan 10134:
House Plan 10134 is a 2,101-square-foot farmhouse that combines traditional charm with modern amenities. It features a welcoming front wraparound porch and a spacious rear covered porch, ideal for outdoor living. Inside, a private front office provides a dedicated workspace, while the dining room seamlessly connects to an L-shaped kitchen equipped with a central island and bar seating. A large walk-in pantry near the mudroom offers convenient grocery unloading. The primary bedroom, designed for privacy, includes a spa-like ensuite and a generous walk-in closet, with two additional bedrooms and a full bathroom situated on the opposite side of the home. The central living room, featuring vaulted ceilings and a cozy fireplace, serves as the heart of the home. An attached two-car garage adds practicality to this thoughtfully designed farmhouse.
Plan Details
Key Features
Attached
Country Kitchen
Covered Front Porch
Covered Rear Porch
Dining Room
Double Vanity Sink
Fireplace
Foyer
Home Office
Kitchen Island
Laundry 1st Fl
L-Shaped
Primary Bdrm Main Floor
Mud Room
Open Floor Plan
Outdoor Living Space
Peninsula / Eating Bar
Separate Tub and Shower
Side-entry
Split Bedrooms
Suited for corner lot
Suited for view lot
Vaulted Great Room/Living
Vaulted Primary
Walk-in Closet
Walk-in Pantry
Wraparound Porch
Build Beautiful With Our Trusted Brands
Our Guarantees
- Only the highest quality plans
- Int’l Residential Code Compliant
- Full structural details on all plans
- Best plan price guarantee
- Free modification Estimates
- Builder-ready construction drawings
- Expert advice from leading designers
- PDFs NOW!™ plans in minutes
- 100% satisfaction guarantee
- Free Home Building Organizer
.png)
.png)









