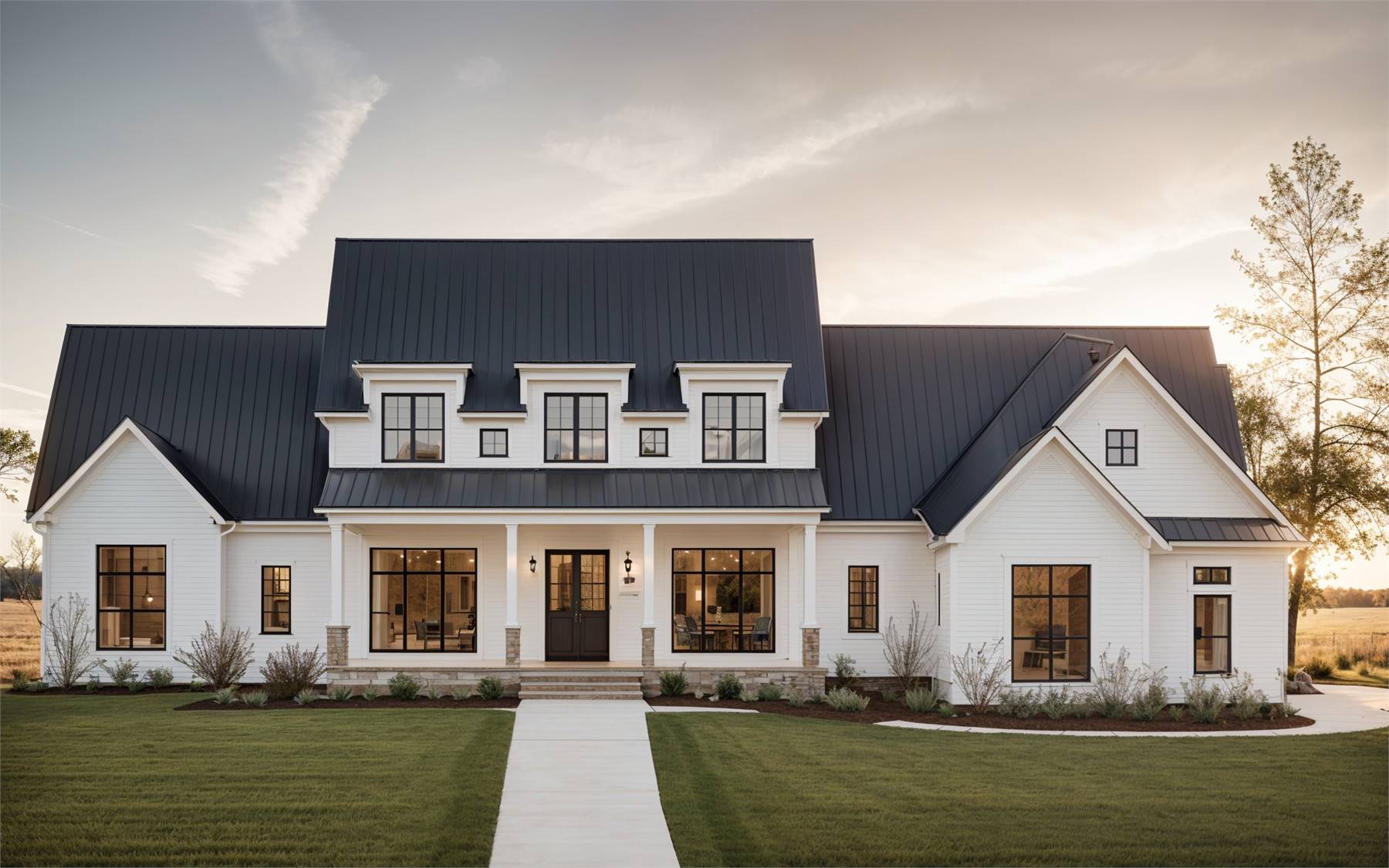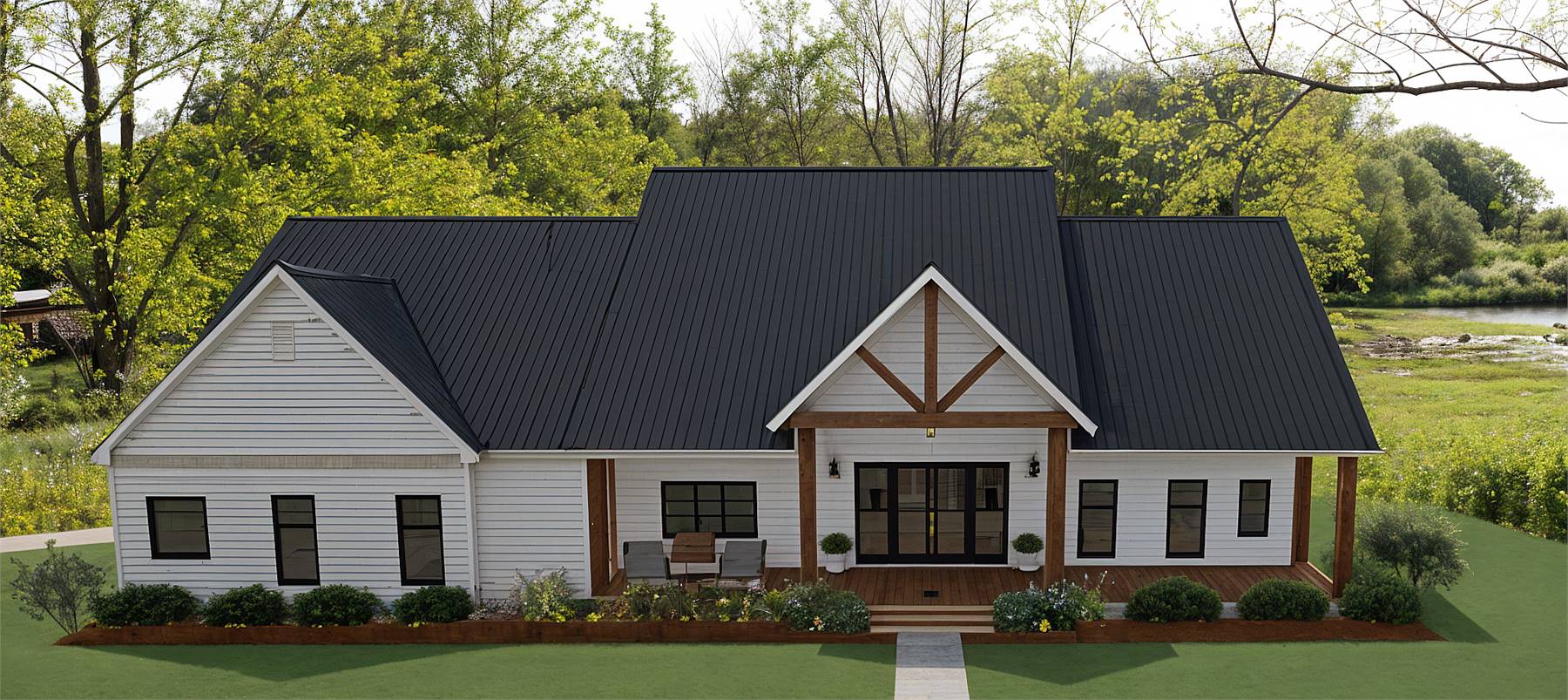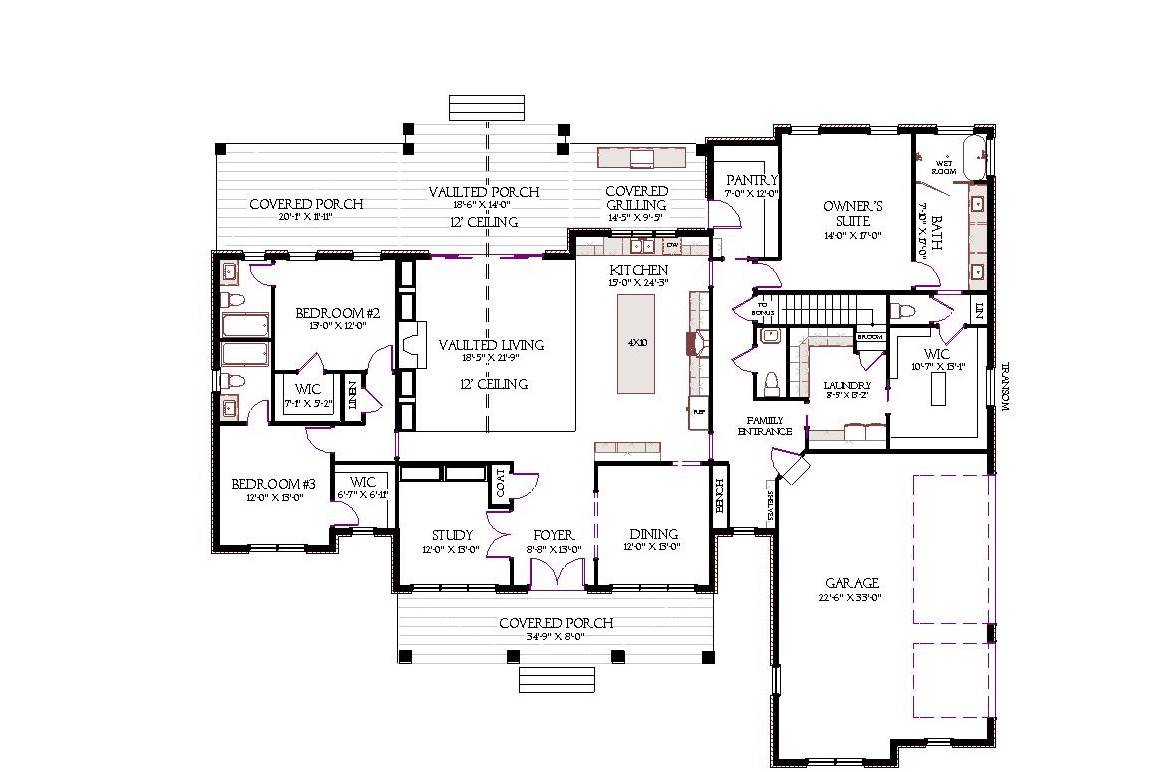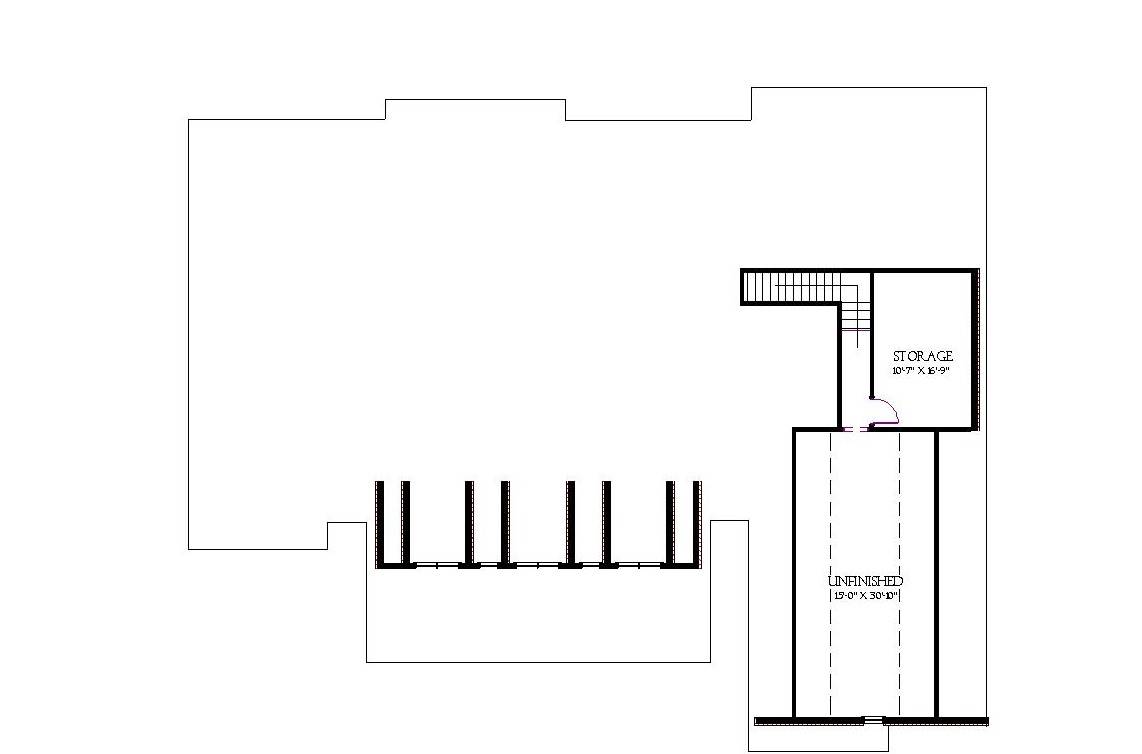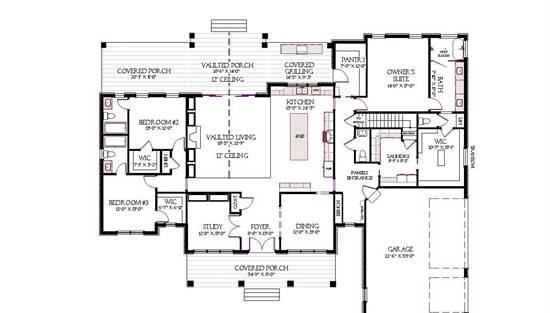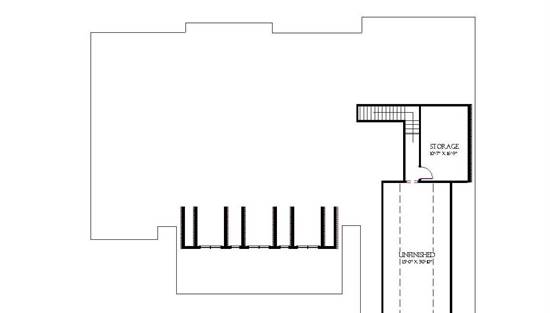- Plan Details
- |
- |
- Print Plan
- |
- Modify Plan
- |
- Reverse Plan
- |
- Cost-to-Build
- |
- View 3D
- |
- Advanced Search
About House Plan 10156:
House Plan 10156 is a 2,993 sq. ft. modern farmhouse featuring 3 bedrooms, 3.5 baths, and a 3-car garage. The open great room, dining, and kitchen boast vaulted ceilings, large windows, and a cozy fireplace. The kitchen includes a spacious island and walk-in pantry. The primary suite offers a spa-like bath, while two additional bedrooms have private ensuites. A flex room, mudroom, and laundry area add convenience. Enjoy outdoor living on the covered front and rear porches, blending farmhouse charm with modern comfort.House Plan 10156 – Weston Hill is a 2,993 sq. ft. modern farmhouse featuring 3 bedrooms, 3.5 baths, and a 3-car garage. The open great room, dining, and kitchen boast vaulted ceilings, large windows, and a cozy fireplace. The kitchen includes a spacious island and walk-in pantry. The primary suite offers a spa-like bath, while two additional bedrooms have private ensuites. A flex room, mudroom, and laundry area add convenience. Enjoy outdoor living on the covered front and rear porches, blending farmhouse charm with modern comfort.
Plan Details
Key Features
Attached
Covered Front Porch
Covered Rear Porch
Dining Room
Double Vanity Sink
Fireplace
Home Office
Kitchen Island
Primary Bdrm Main Floor
Mud Room
Open Floor Plan
Outdoor Kitchen
Outdoor Living Space
Separate Tub and Shower
Side-entry
Split Bedrooms
Suited for view lot
Unfinished Space
U-Shaped
Vaulted Great Room/Living
Vaulted Primary
Walk-in Closet
Walk-in Pantry
Build Beautiful With Our Trusted Brands
Our Guarantees
- Only the highest quality plans
- Int’l Residential Code Compliant
- Full structural details on all plans
- Best plan price guarantee
- Free modification Estimates
- Builder-ready construction drawings
- Expert advice from leading designers
- PDFs NOW!™ plans in minutes
- 100% satisfaction guarantee
- Free Home Building Organizer
.png)
.png)
