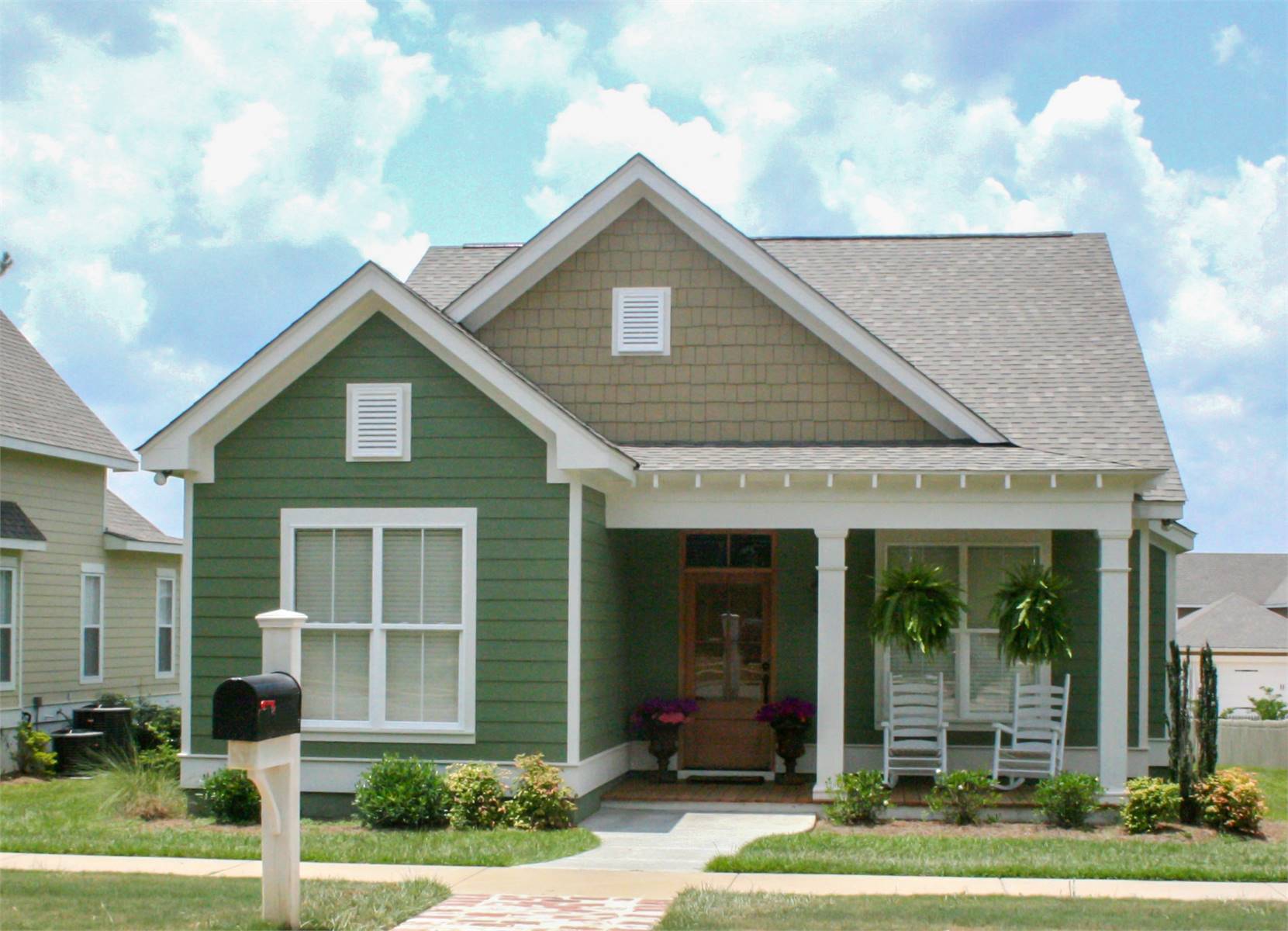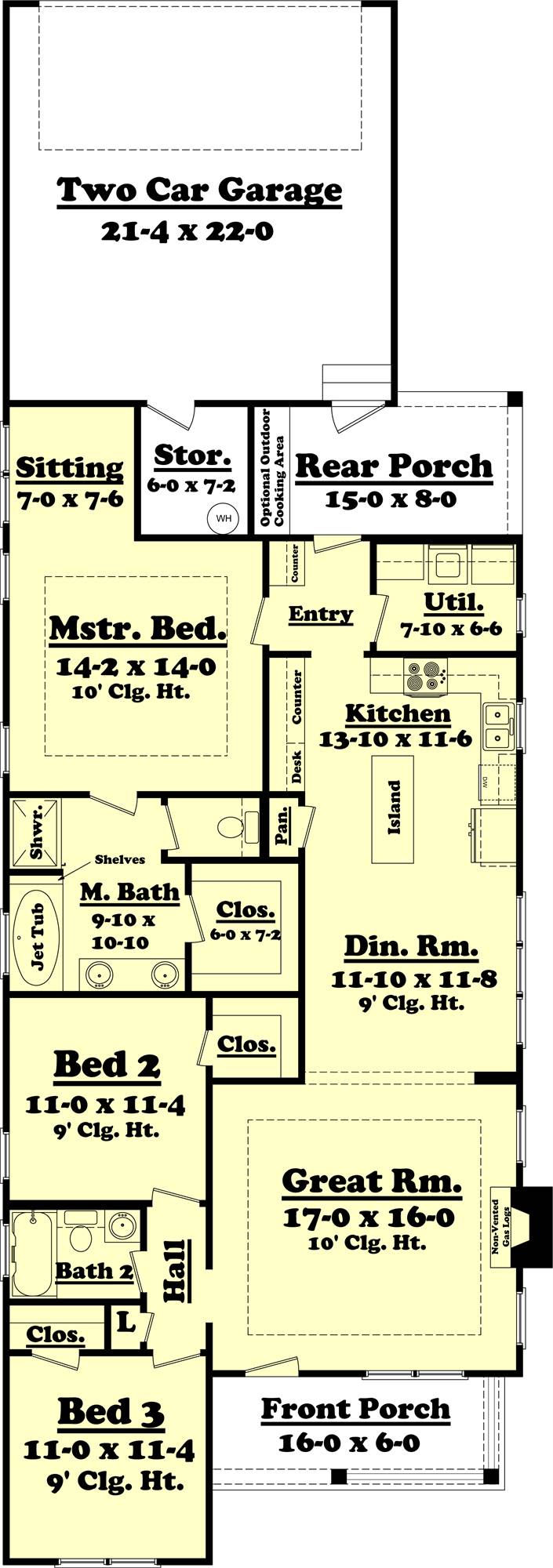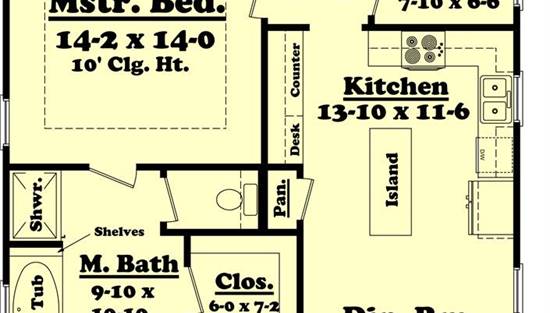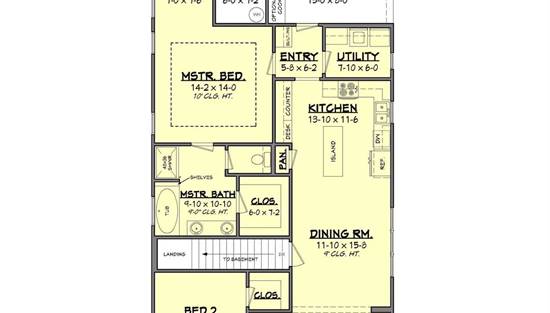- Plan Details
- |
- |
- Print Plan
- |
- Modify Plan
- |
- Reverse Plan
- |
- Cost-to-Build
- |
- View 3D
- |
- Advanced Search
About House Plan 10431:
House Plan 10431 is a meticulously crafted 1,550 sq. ft. modern home designed for narrow lot living. This single-story layout includes 3 comfortable bedrooms and 2 bathrooms, with the primary suite offering a private retreat. The open floor plan connects the living room, dining area, and kitchen, fostering a spacious and airy atmosphere. A covered porch enhances outdoor enjoyment, making this plan perfect for those who appreciate indoor-outdoor living. With its modern aesthetics and efficient layout, House Plan 10431 caters to individuals and families seeking a stylish yet functional home on a narrow lot.
Plan Details
Key Features
Attached
Covered Front Porch
Covered Rear Porch
Dining Room
Double Vanity Sink
Family Style
Fireplace
Great Room
Kitchen Island
Laundry 1st Fl
L-Shaped
Primary Bdrm Main Floor
Open Floor Plan
Outdoor Living Space
Pantry
Rear-entry
Separate Tub and Shower
Sitting Area
Storage Space
Suited for narrow lot
Vaulted Ceilings
Vaulted Primary
Walk-in Closet
Walk-in Pantry
Build Beautiful With Our Trusted Brands
Our Guarantees
- Only the highest quality plans
- Int’l Residential Code Compliant
- Full structural details on all plans
- Best plan price guarantee
- Free modification Estimates
- Builder-ready construction drawings
- Expert advice from leading designers
- PDFs NOW!™ plans in minutes
- 100% satisfaction guarantee
- Free Home Building Organizer
.png)
.png)











