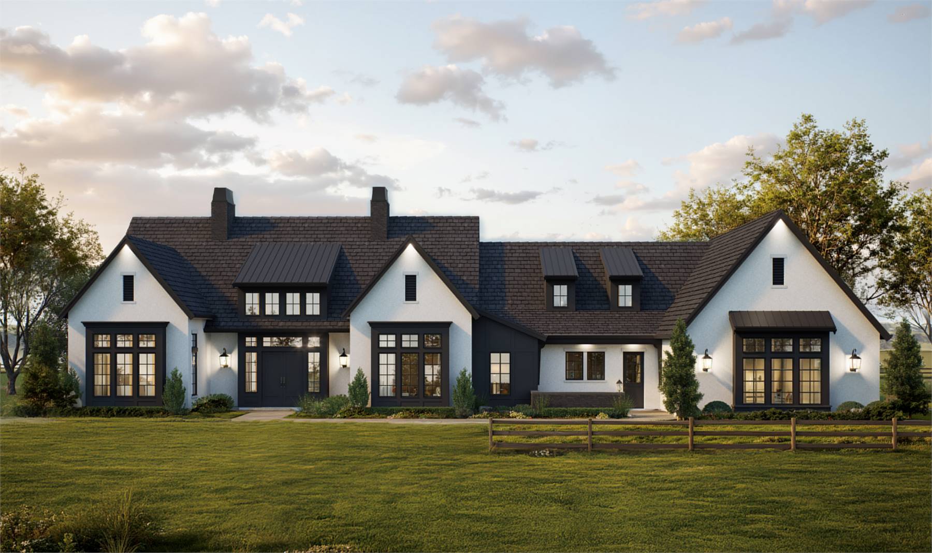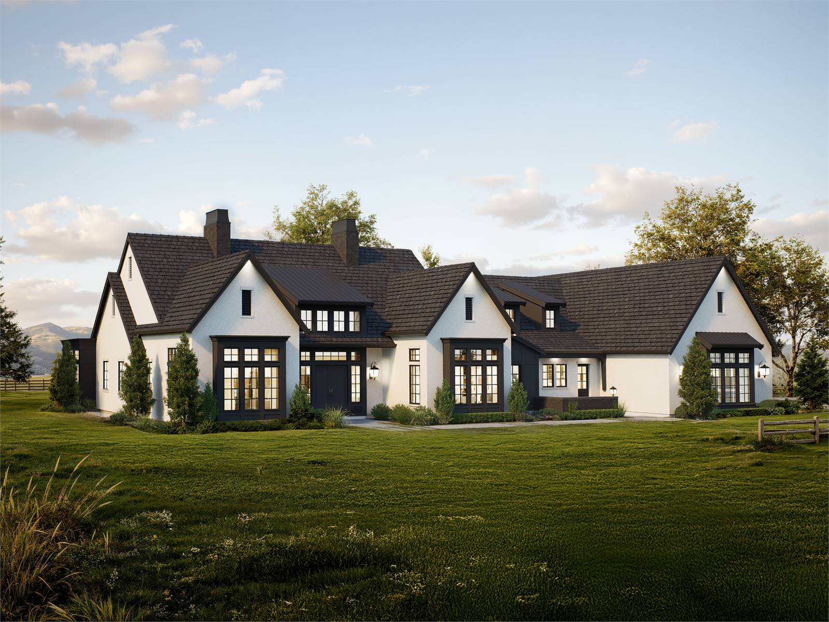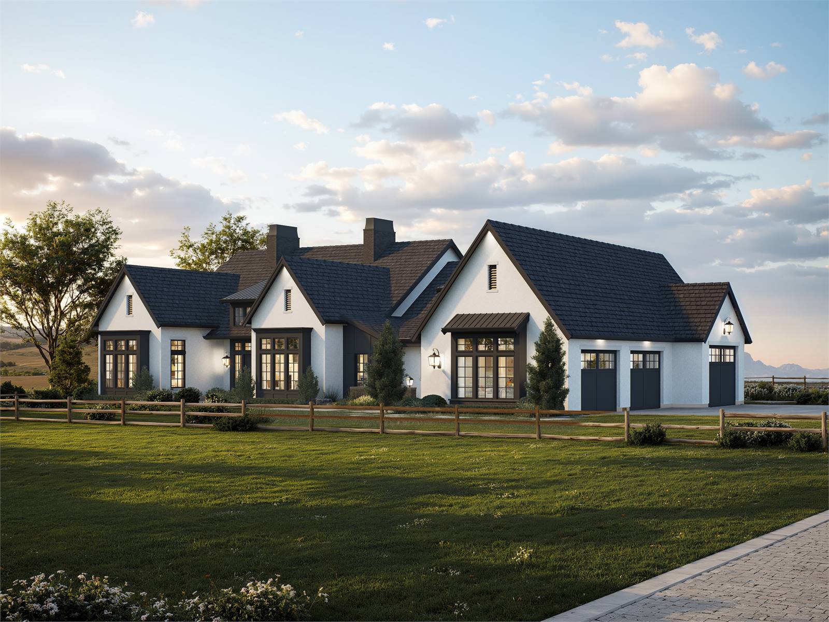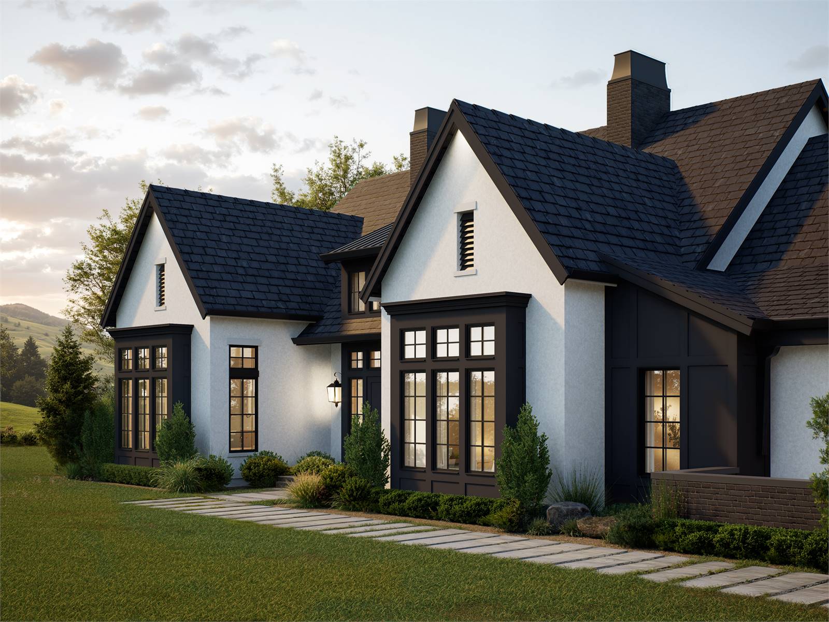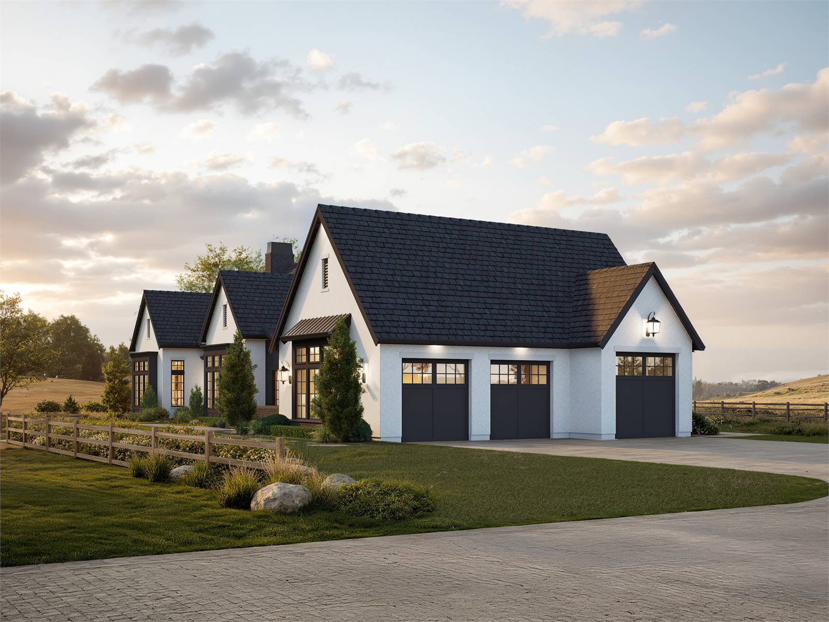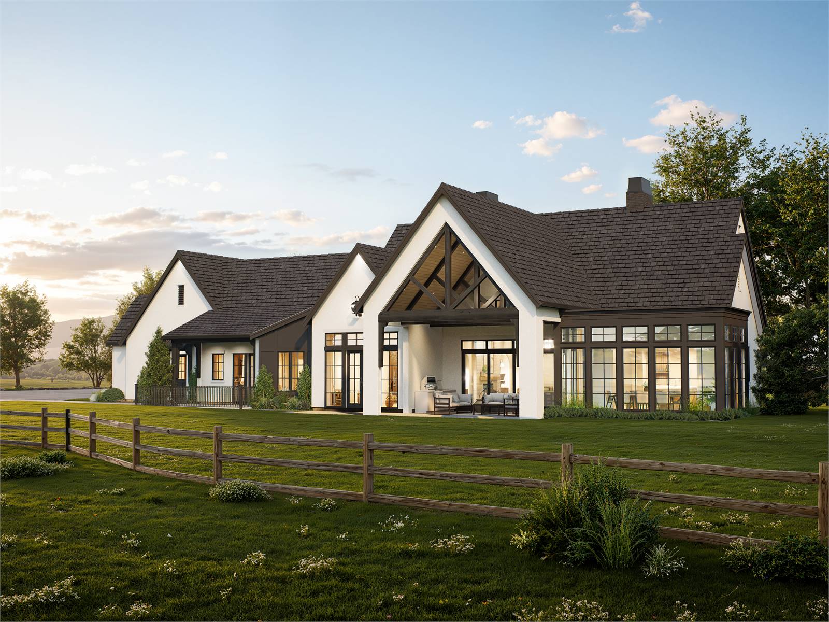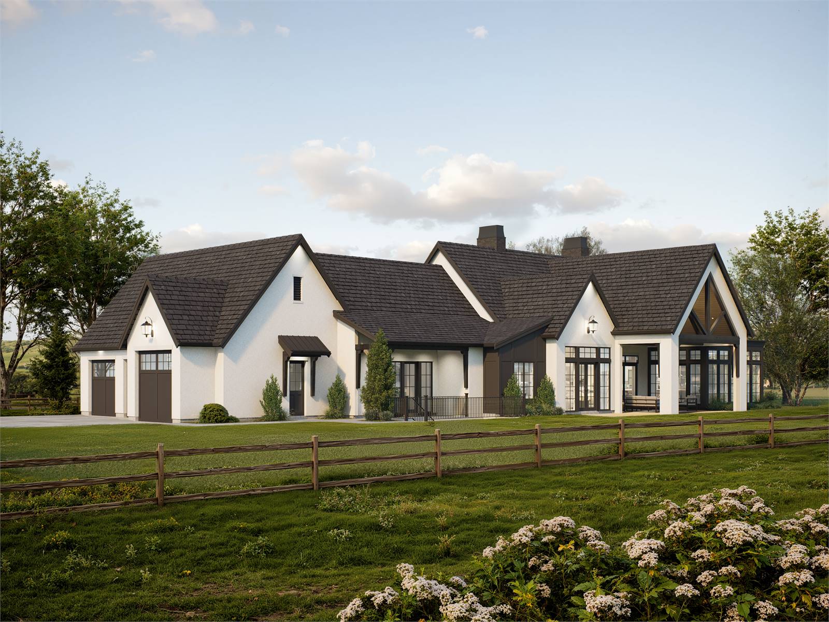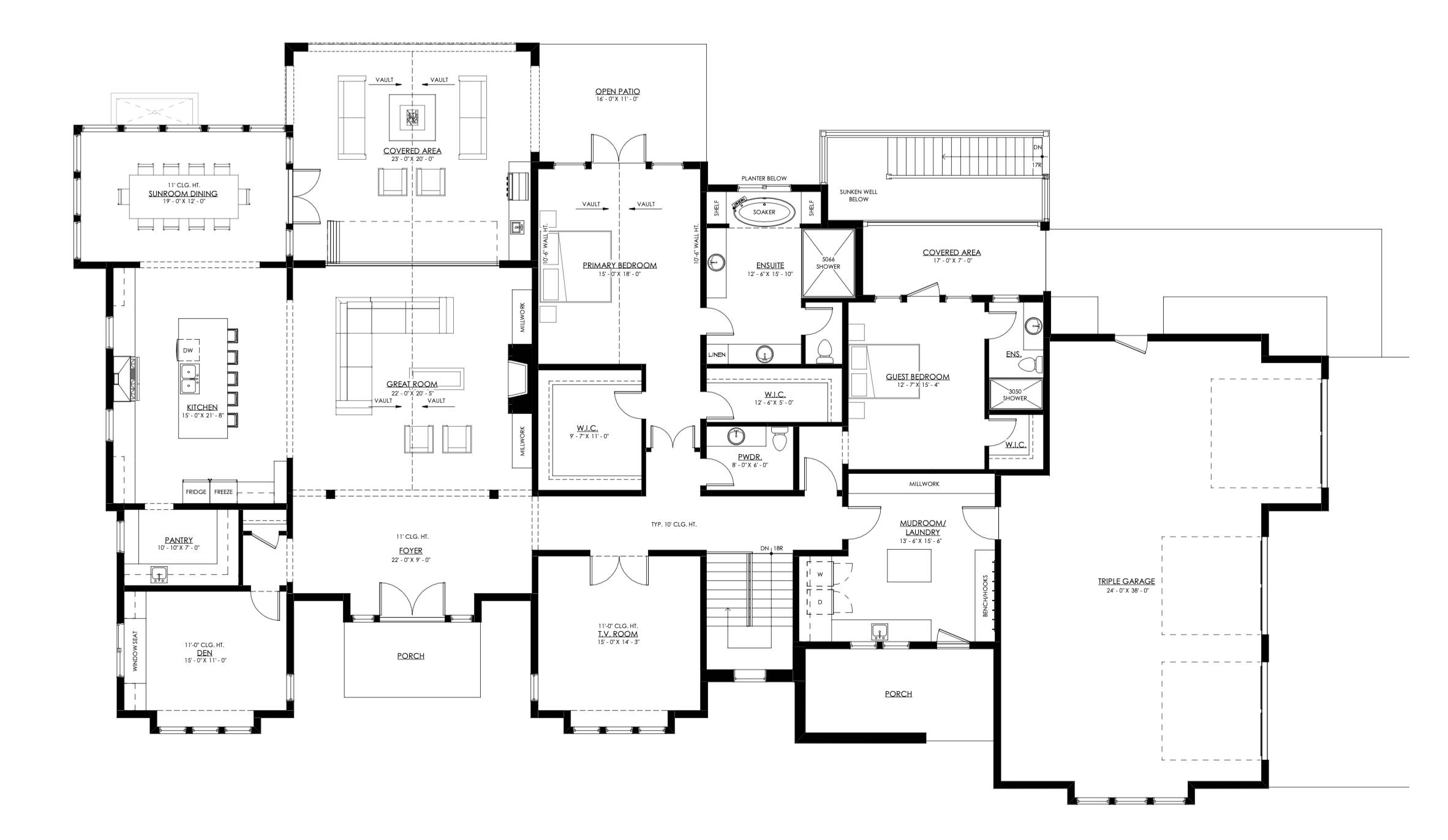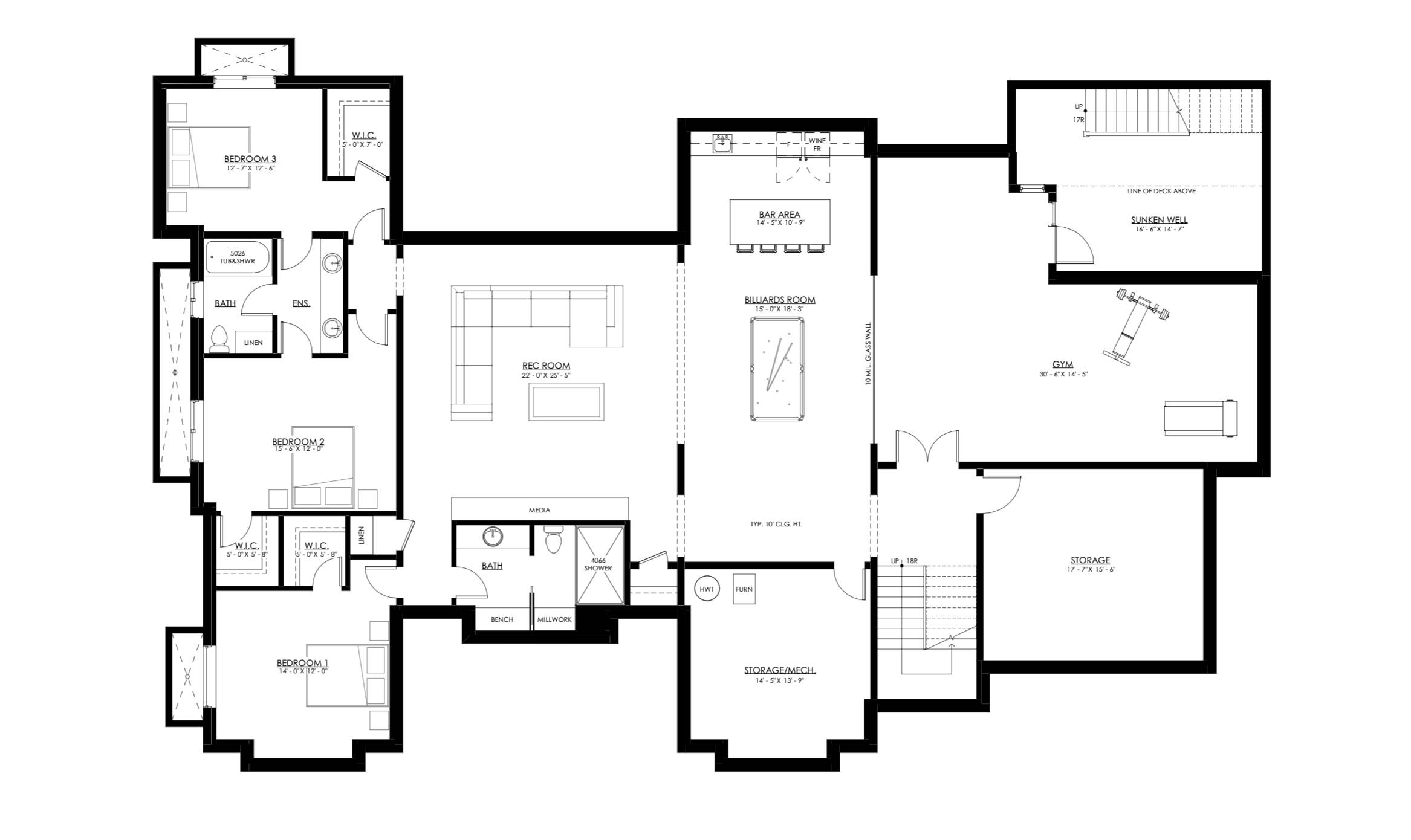- Plan Details
- |
- |
- Print Plan
- |
- Modify Plan
- |
- Reverse Plan
- |
- Cost-to-Build
- |
- View 3D
- |
- Advanced Search
About House Plan 10486:
House Plan 10486 is a stunning 3,598-square-foot Transitional-style home designed for luxurious, modern living. The main floor offers two bedrooms, including a lavish primary suite, a guest suite, and 2.5 baths. Spacious living areas include a den, TV room, and an open-concept great room that flows into a chef’s kitchen—ideal for entertaining. Outdoor living spaces and a three-car garage add convenience and style. Choosing the optional lower level expands the home to 7,198 square feet, adding three more bedrooms and impressive recreational areas. House Plan 10486 perfectly balances elegance, comfort, and functionality.
Plan Details
Key Features
Attached
Butler's Pantry
Country Kitchen
Covered Front Porch
Covered Rear Porch
Double Vanity Sink
Exercise Room
Fireplace
Foyer
Great Room
Home Office
In-law Suite
Kitchen Island
Laundry 1st Fl
Library/Media Rm
L-Shaped
Primary Bdrm Main Floor
Mud Room
Open Floor Plan
Outdoor Living Space
Pantry
Peninsula / Eating Bar
Rec Room
Separate Tub and Shower
Side-entry
Storage Space
Suited for view lot
Vaulted Ceilings
Vaulted Foyer
Vaulted Great Room/Living
Vaulted Primary
Walk-in Closet
Walk-in Pantry
Build Beautiful With Our Trusted Brands
Our Guarantees
- Only the highest quality plans
- Int’l Residential Code Compliant
- Full structural details on all plans
- Best plan price guarantee
- Free modification Estimates
- Builder-ready construction drawings
- Expert advice from leading designers
- PDFs NOW!™ plans in minutes
- 100% satisfaction guarantee
- Free Home Building Organizer
(3).png)
(6).png)
