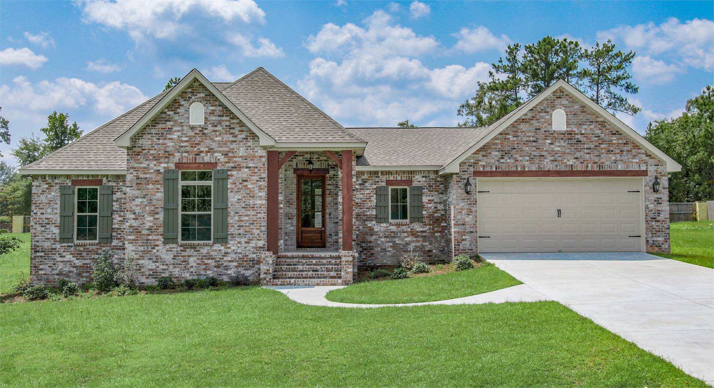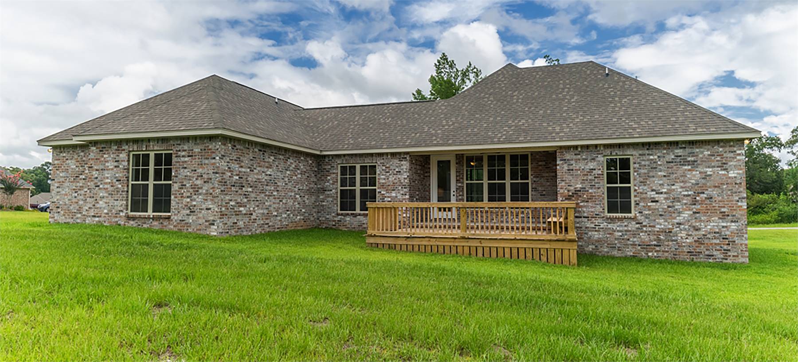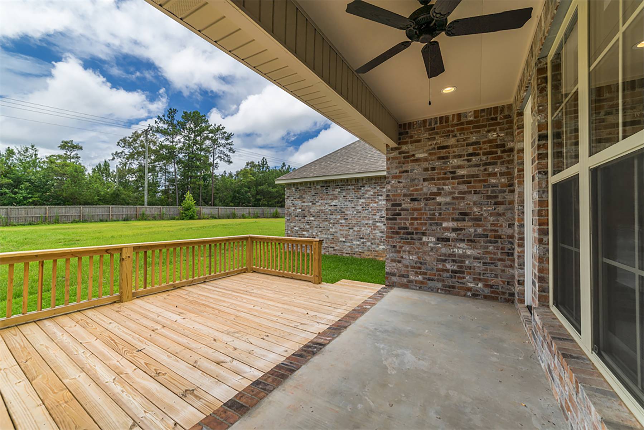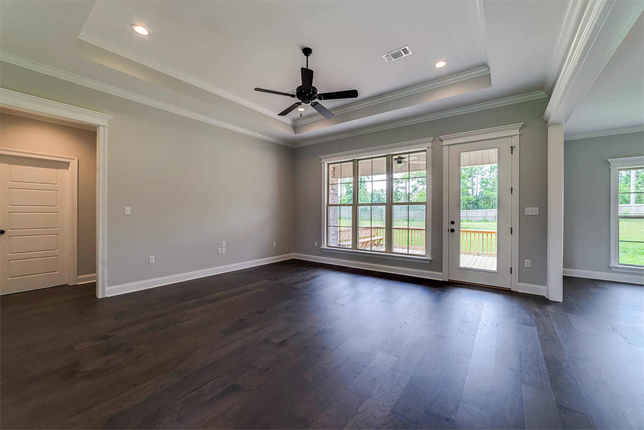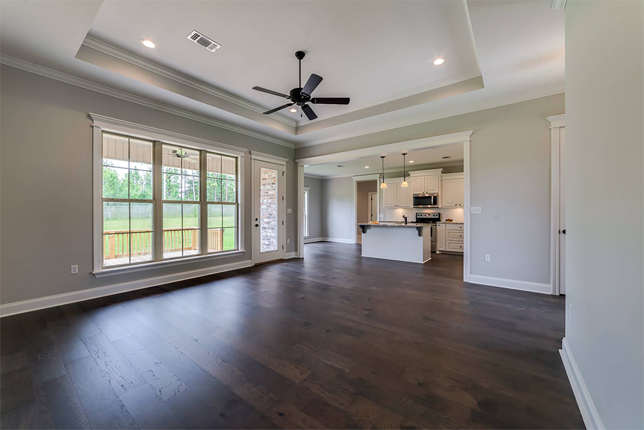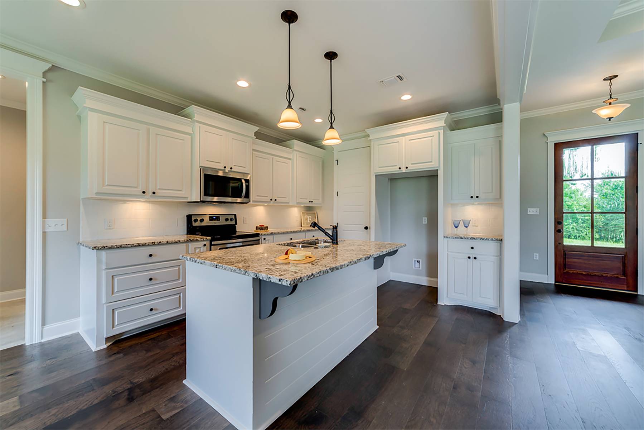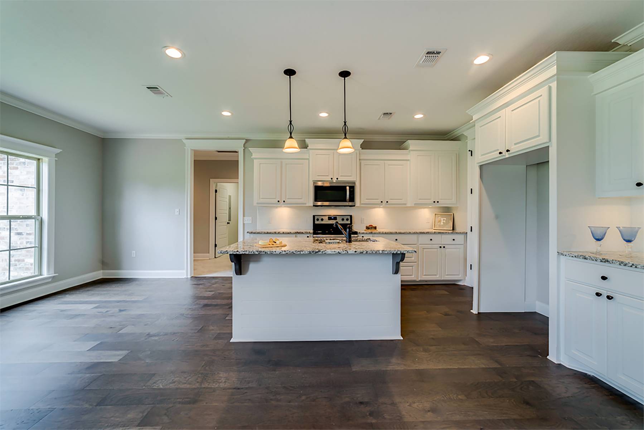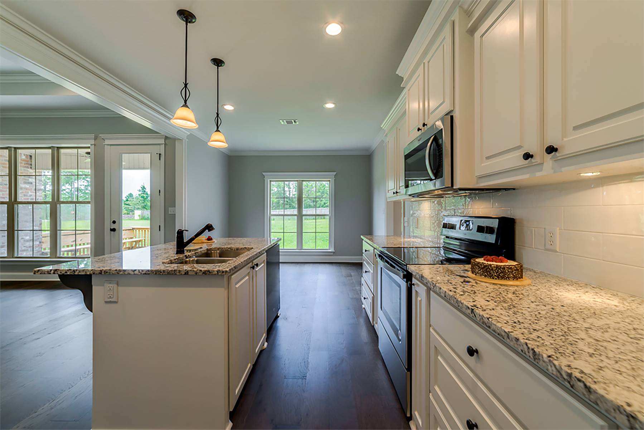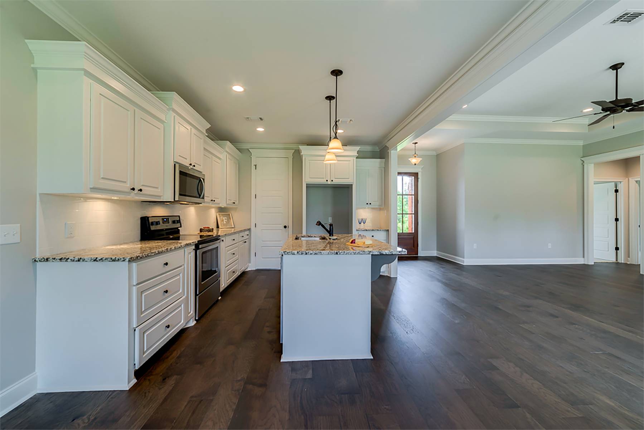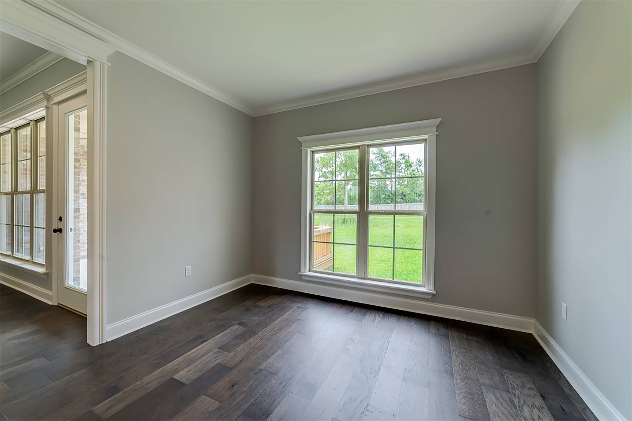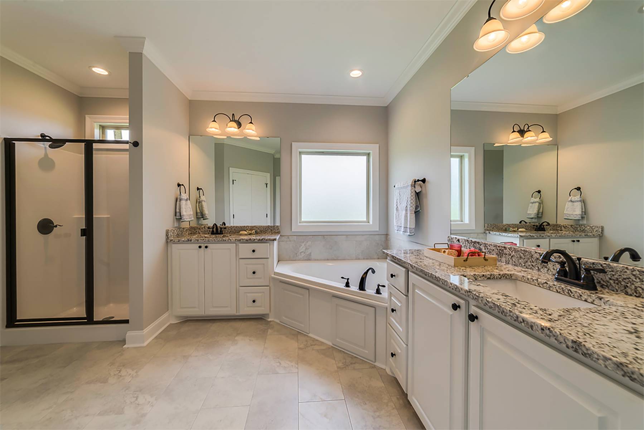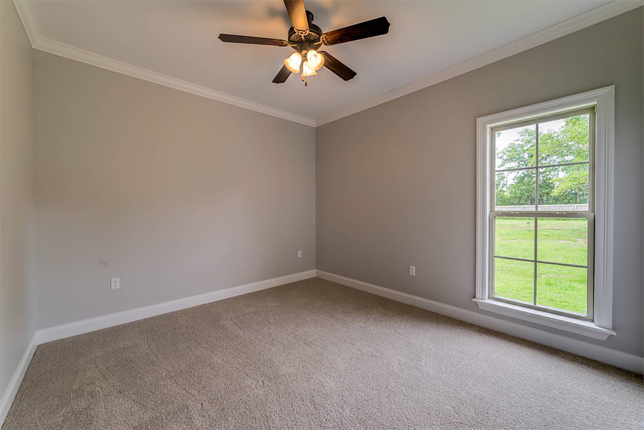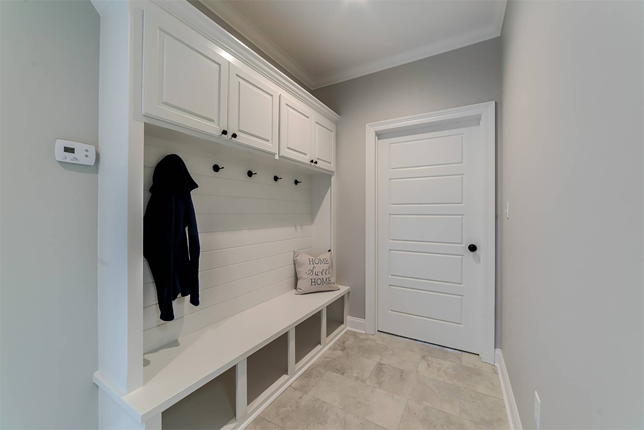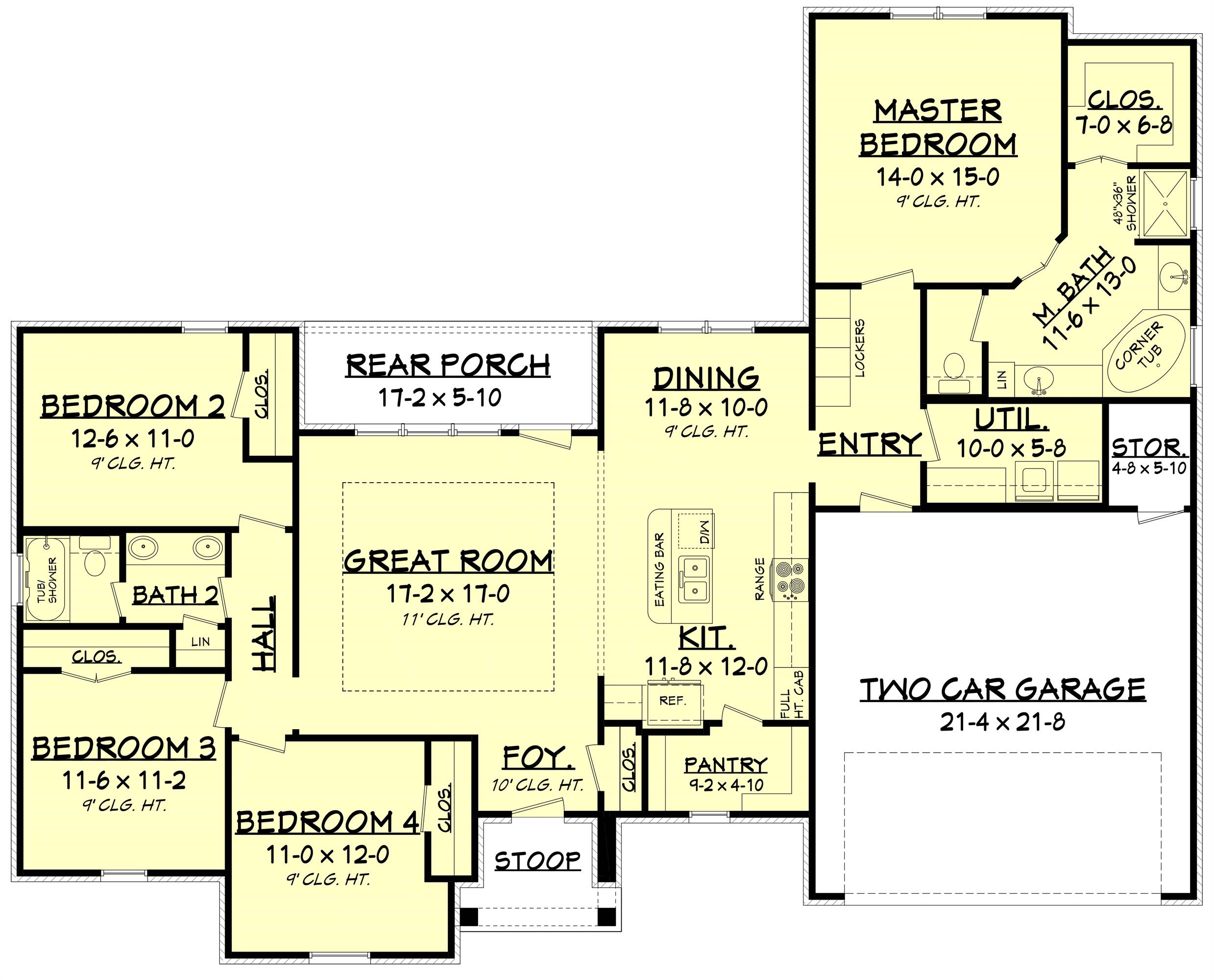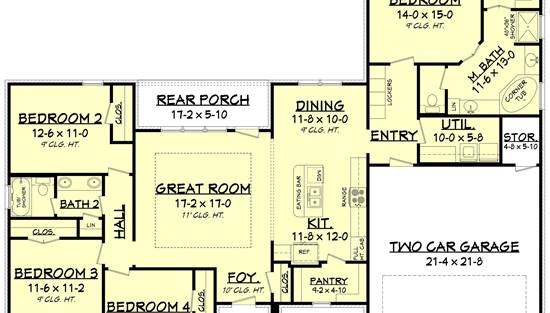- Plan Details
- |
- |
- Print Plan
- |
- Modify Plan
- |
- Reverse Plan
- |
- Cost-to-Build
- |
- View 3D
- |
- Advanced Search
About House Plan 10560:
House Plan 10560 showcases a 1,889 sq. ft. traditional home designed for both style and efficiency. This single-story residence includes 4 bedrooms and 2 bathrooms, with a private primary suite offering a luxurious bath and spacious walk-in closet. The central living area features a generous great room with an 11' tray ceiling and a cozy fireplace, seamlessly connecting to the kitchen and dining space to foster an open and welcoming environment. The kitchen boasts a large island with seating, a walk-in pantry, and ample cabinetry, enhancing its functionality. The split-bedroom layout ensures privacy, with three additional bedrooms sharing a well-appointed bathroom on the opposite side of the home. A functional family entry from the garage includes built-in lockers, providing a convenient area to organize belongings and reduce clutter. With its traditional aesthetics and thoughtful design, House Plan 10560 is ideal for those seeking a harmonious blend of comfort and practicality.
Plan Details
Key Features
Attached
Covered Front Porch
Dining Room
Double Vanity Sink
Foyer
Front-entry
Great Room
Kitchen Island
Laundry 1st Fl
L-Shaped
Primary Bdrm Main Floor
Mud Room
Open Floor Plan
Pantry
Peninsula / Eating Bar
Rear Porch
Separate Tub and Shower
Split Bedrooms
Storage Space
Suited for view lot
Walk-in Closet
Walk-in Pantry
Build Beautiful With Our Trusted Brands
Our Guarantees
- Only the highest quality plans
- Int’l Residential Code Compliant
- Full structural details on all plans
- Best plan price guarantee
- Free modification Estimates
- Builder-ready construction drawings
- Expert advice from leading designers
- PDFs NOW!™ plans in minutes
- 100% satisfaction guarantee
- Free Home Building Organizer
.png)
.png)
