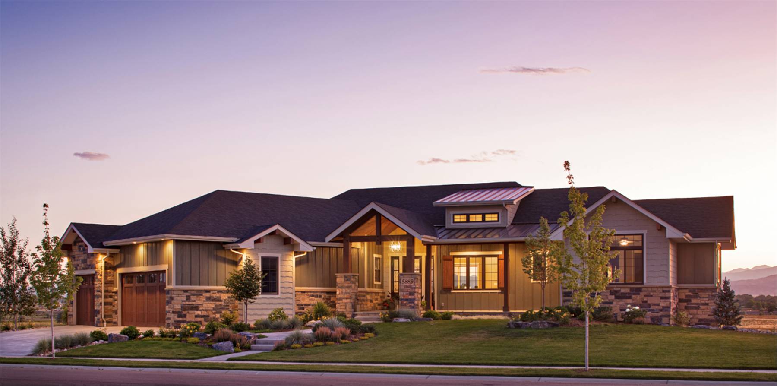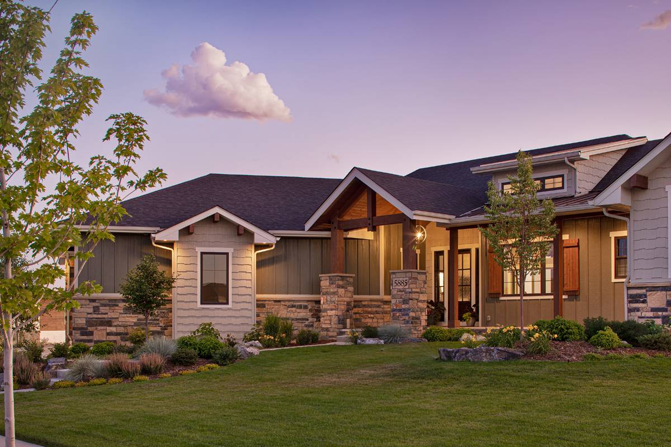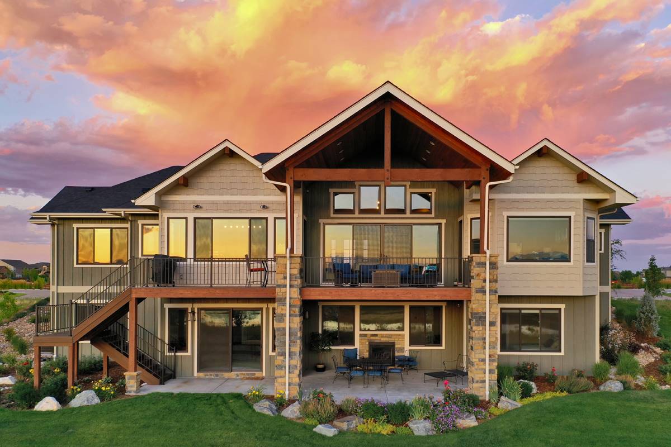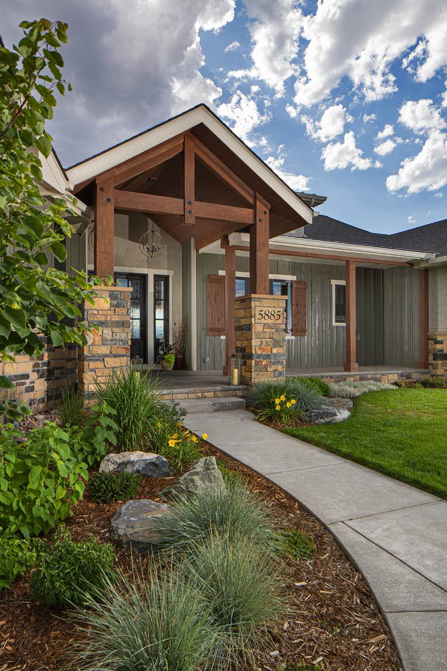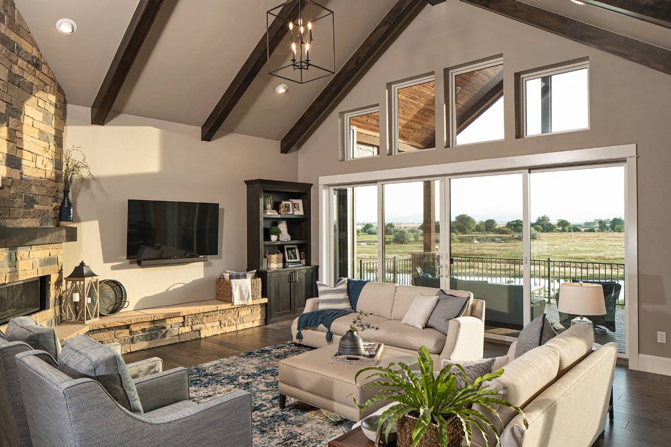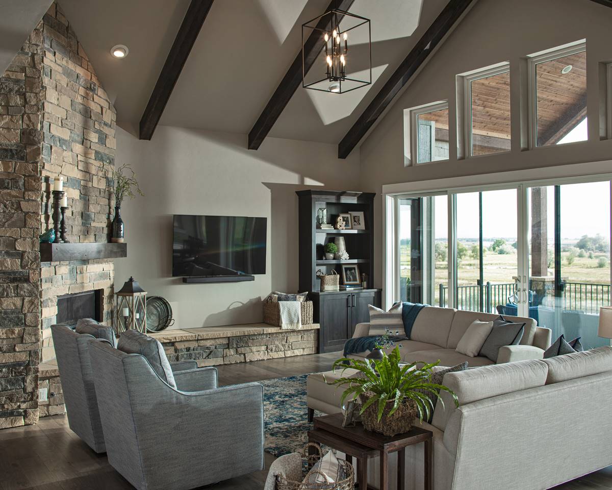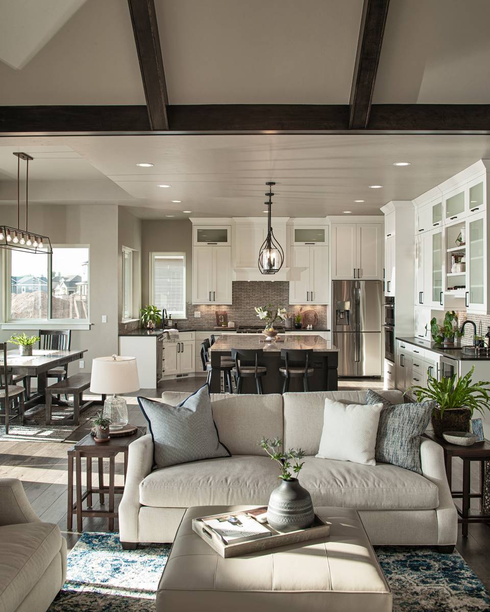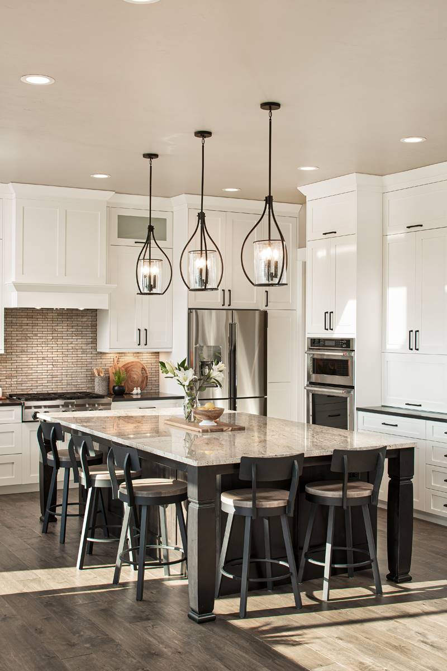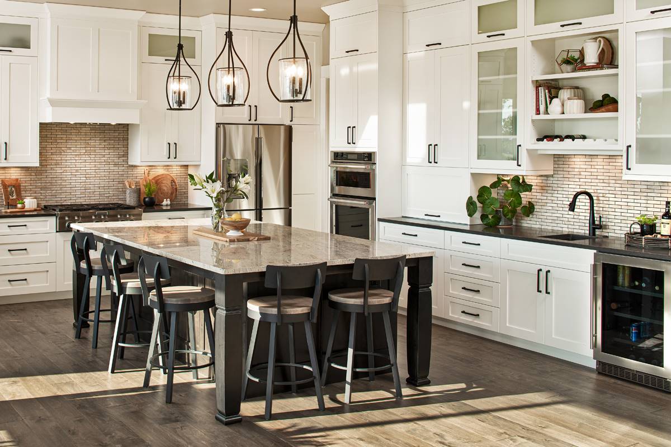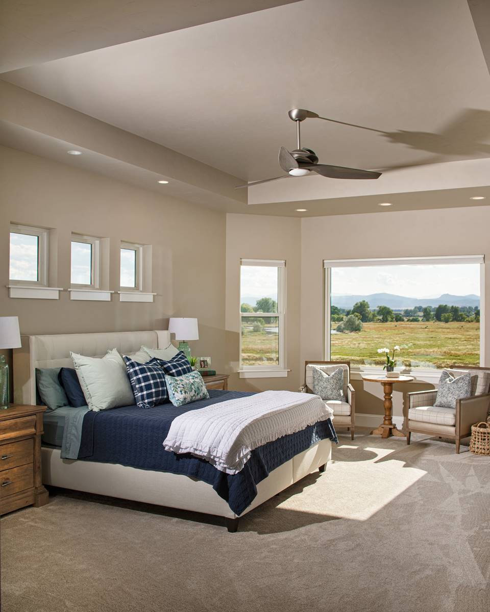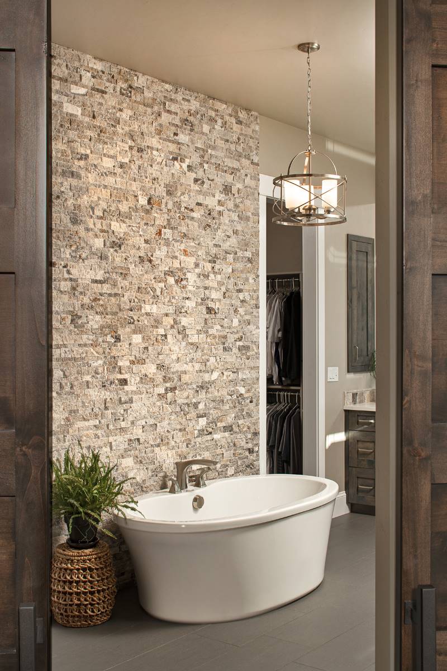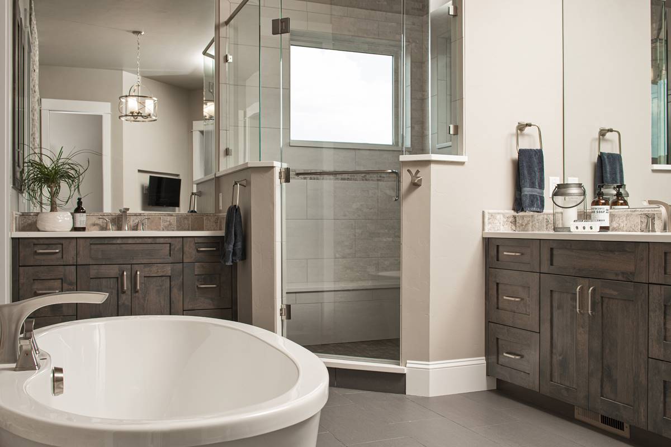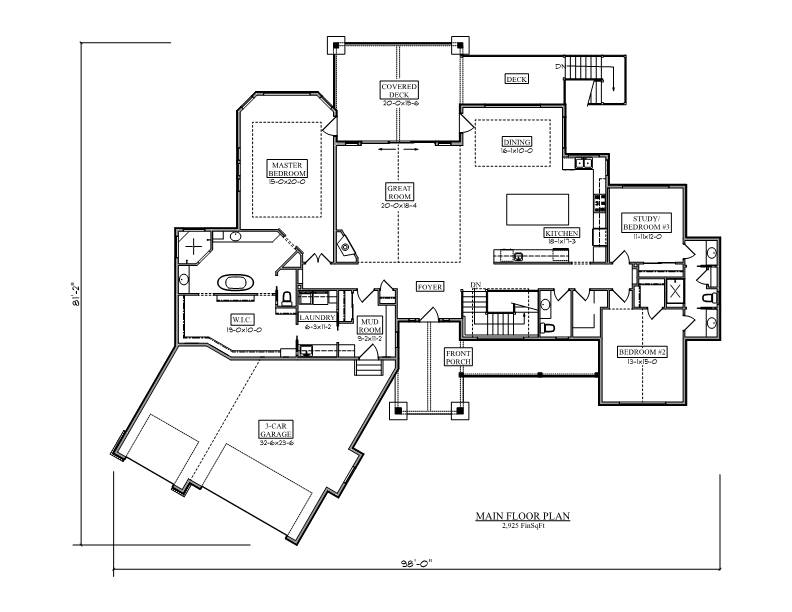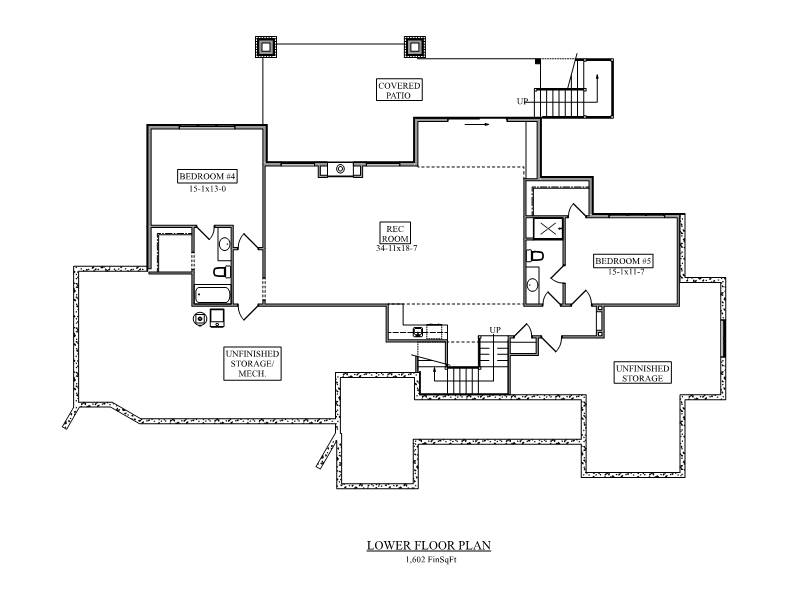- Plan Details
- |
- |
- Print Plan
- |
- Modify Plan
- |
- Reverse Plan
- |
- Cost-to-Build
- |
- View 3D
- |
- Advanced Search
Welcome to House Plan 10592, a thoughtfully crafted ranch-style home offering 2,925 square feet of comfort and flexibility. This elegant design features 3 bedrooms—including one that easily converts into a study—and 2.5 bathrooms, with a convenient Jack-and-Jill bath shared between the secondary bedrooms. The luxurious primary suite is a true retreat with dual vanities, a large corner shower, and a stand-alone soaker tub. An expansive open floor plan connects the great room, complete with a cozy fireplace, to the chef’s kitchen, where a huge island, walk-in pantry, and nearby dining room make entertaining a breeze. Step out to the spacious covered rear deck for seamless indoor-outdoor living. The lower level expands your possibilities with two additional bedrooms, versatile flex space, and a covered patio—perfect for guests or future projects.
Build Beautiful With Our Trusted Brands
Our Guarantees
- Only the highest quality plans
- Int’l Residential Code Compliant
- Full structural details on all plans
- Best plan price guarantee
- Free modification Estimates
- Builder-ready construction drawings
- Expert advice from leading designers
- PDFs NOW!™ plans in minutes
- 100% satisfaction guarantee
- Free Home Building Organizer

.png)
