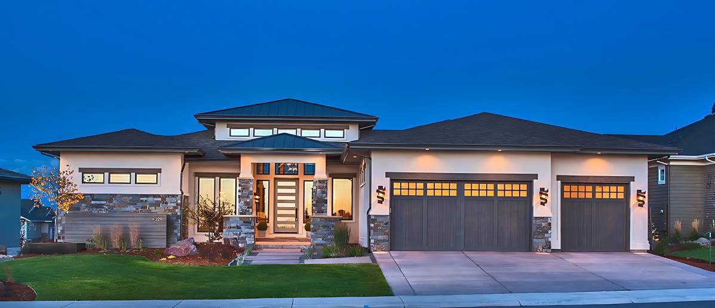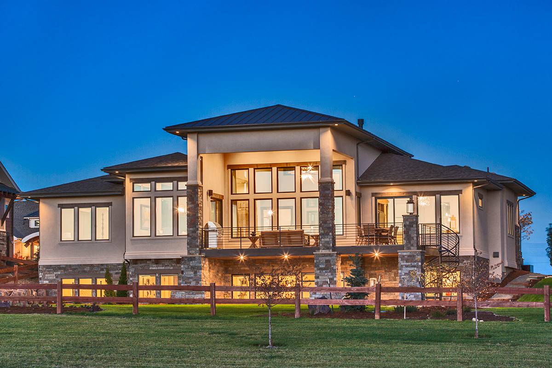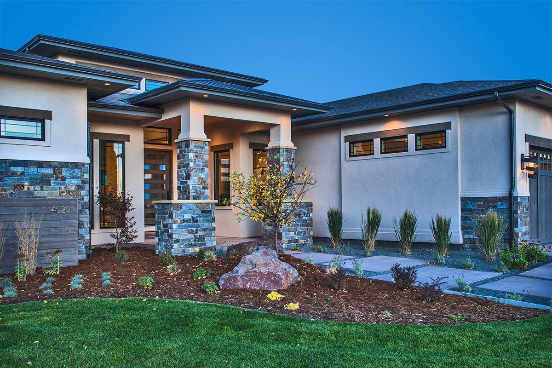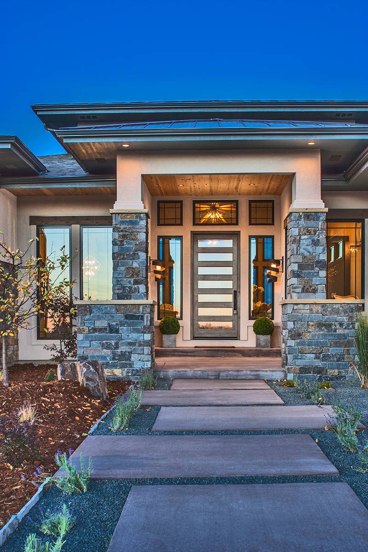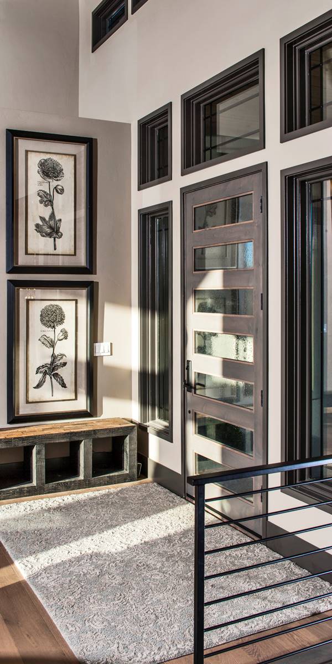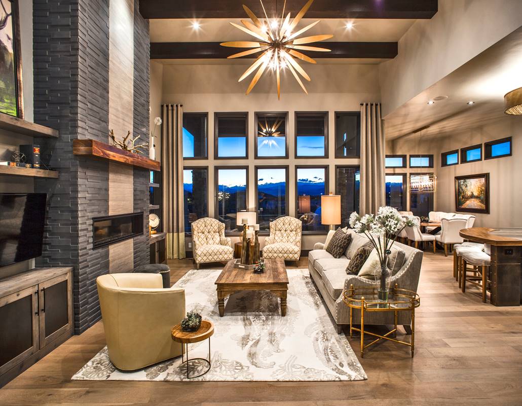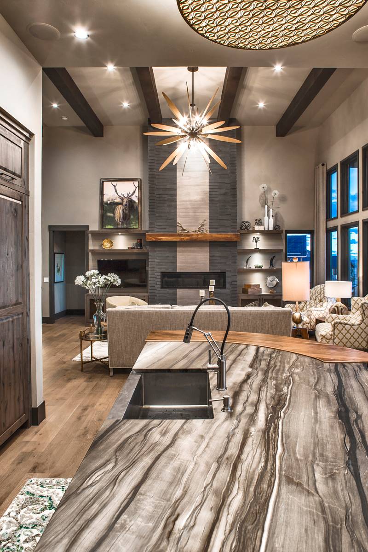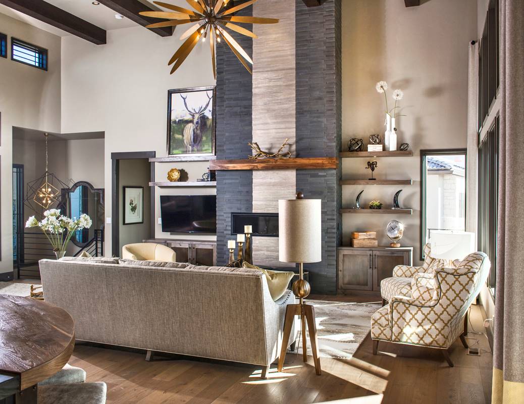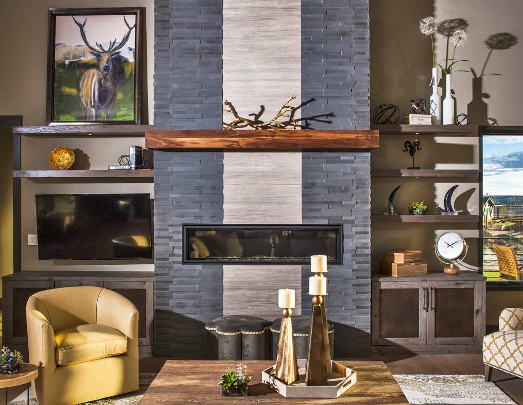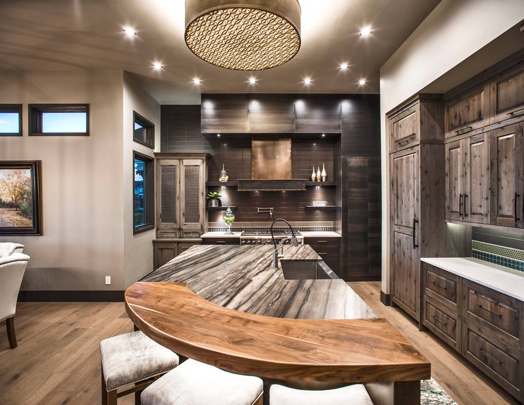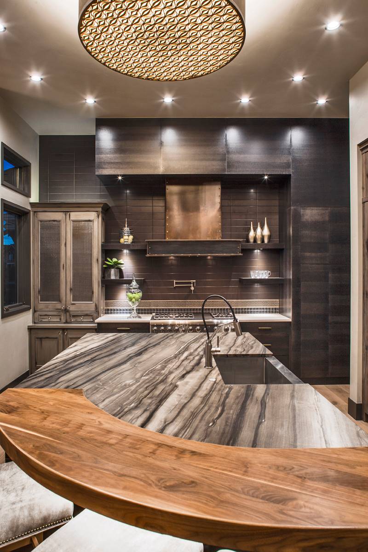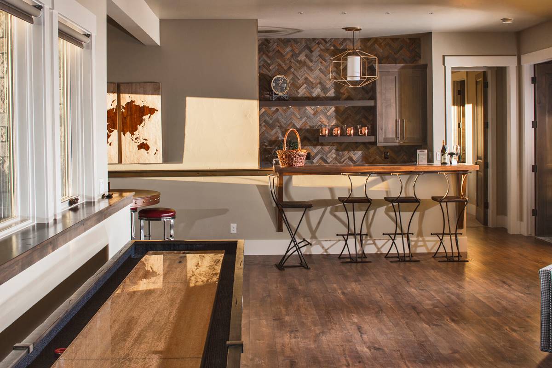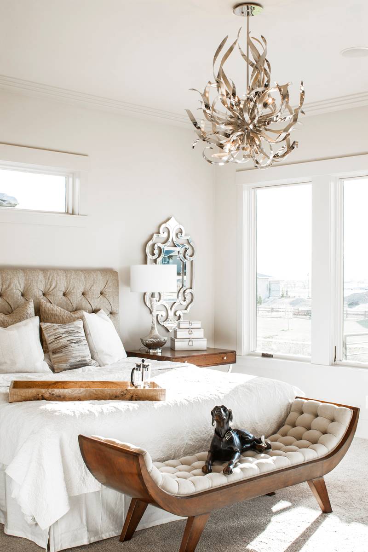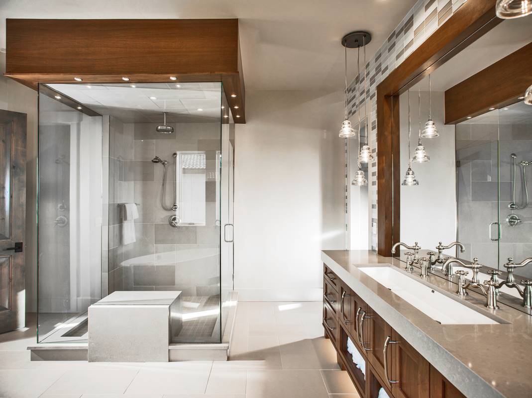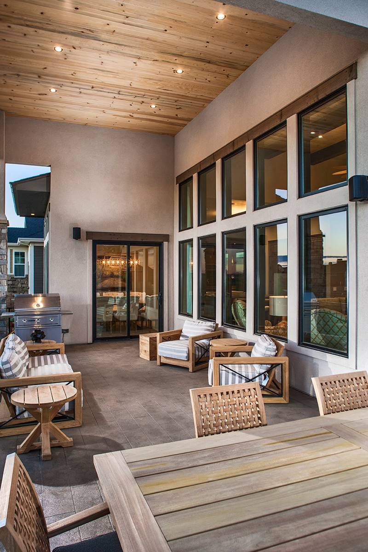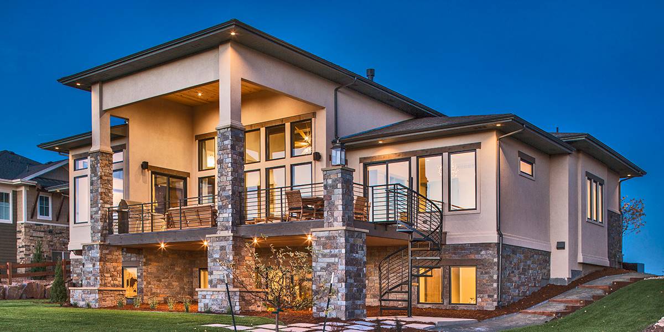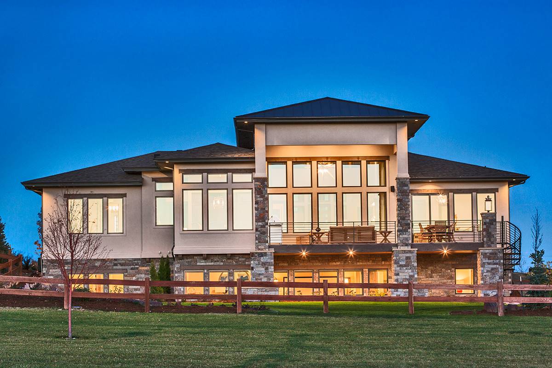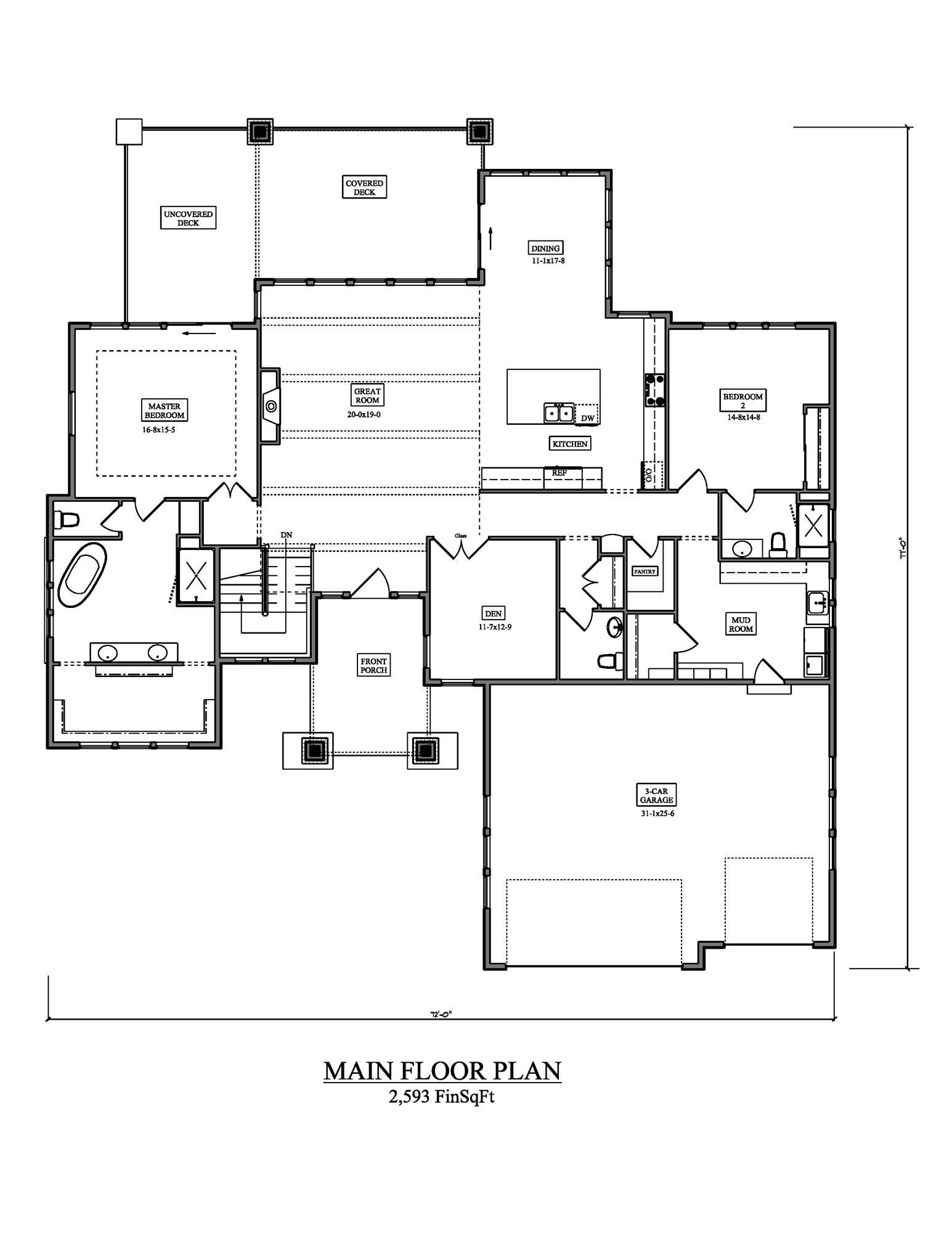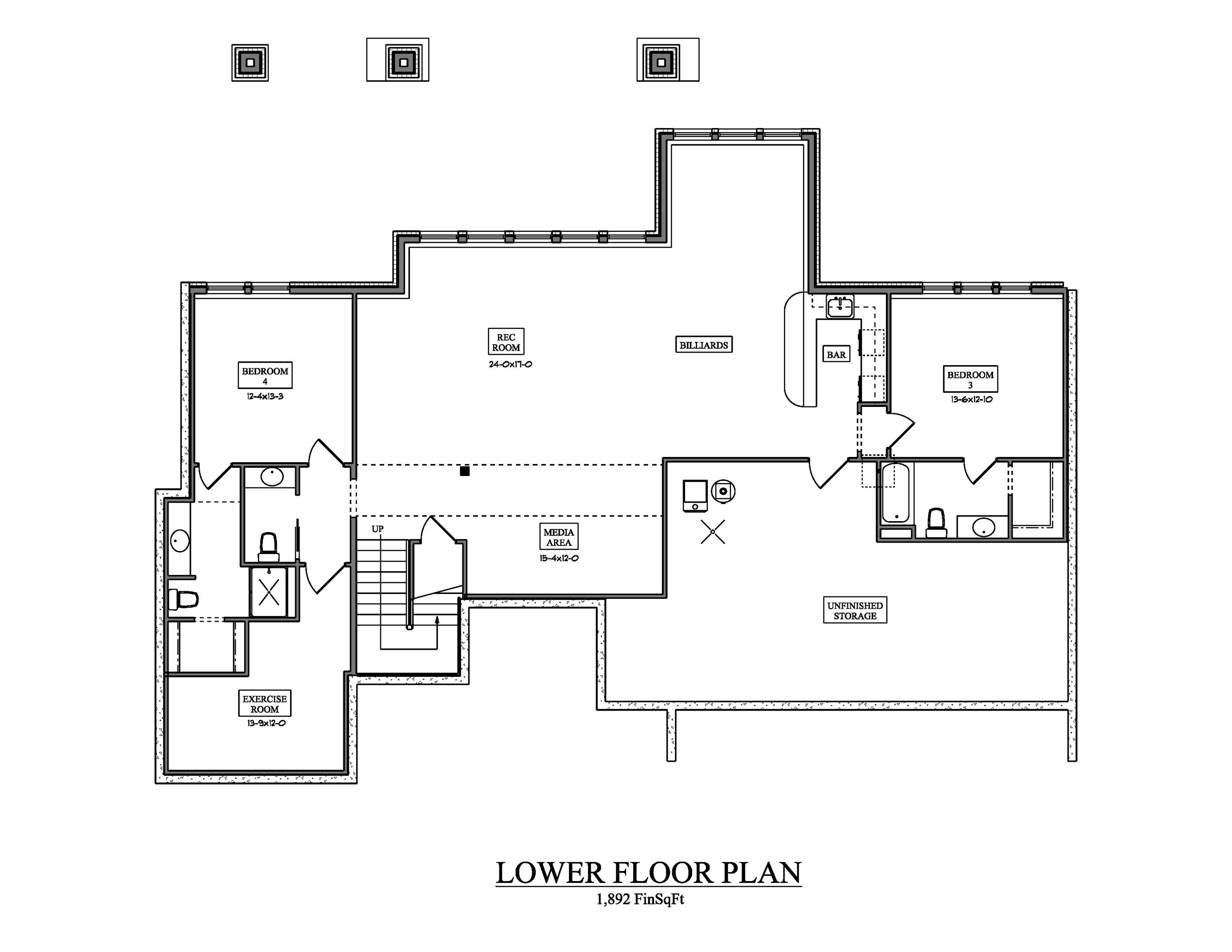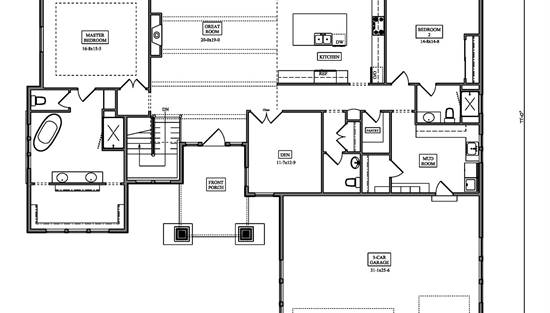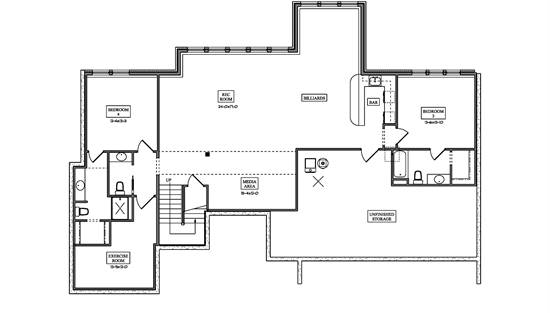- Plan Details
- |
- |
- Print Plan
- |
- Modify Plan
- |
- Reverse Plan
- |
- Cost-to-Build
- |
- View 3D
- |
- Advanced Search
About House Plan 10638:
House Plan 10638 offers 2,593 sq. ft. of sleek and functional living space in a beautifully crafted contemporary ranch design. The open-concept layout features a vaulted great room with fireplace, a kitchen with an expansive island, and a casual dining area that opens to covered outdoor spaces. The primary suite boasts a spa-inspired bath and walk-in closet, while a second bedroom with a private bath sits on the opposite side for privacy. Homeowners will appreciate the convenient 3-car garage for extra storage. There's also an optional walkout lower level available, allowing for future guest rooms, a home gym, or entertainment spaces. Ideal for today's modern lifestyles, House Plan 10638 offers flexibility and style in one smart package.
Plan Details
Key Features
Attached
Covered Front Porch
Covered Rear Porch
Deck
Dining Room
Double Vanity Sink
Exercise Room
Fireplace
Front-entry
Great Room
Home Office
Kitchen Island
Laundry 1st Fl
Library/Media Rm
L-Shaped
Primary Bdrm Main Floor
Mud Room
Nook / Breakfast Area
Open Floor Plan
Pantry
Rec Room
Separate Tub and Shower
Split Bedrooms
Storage Space
Suited for sloping lot
Suited for view lot
Unfinished Space
Vaulted Ceilings
Vaulted Great Room/Living
Walk-in Closet
Walk-in Pantry
Build Beautiful With Our Trusted Brands
Our Guarantees
- Only the highest quality plans
- Int’l Residential Code Compliant
- Full structural details on all plans
- Best plan price guarantee
- Free modification Estimates
- Builder-ready construction drawings
- Expert advice from leading designers
- PDFs NOW!™ plans in minutes
- 100% satisfaction guarantee
- Free Home Building Organizer
(3).png)
(6).png)
