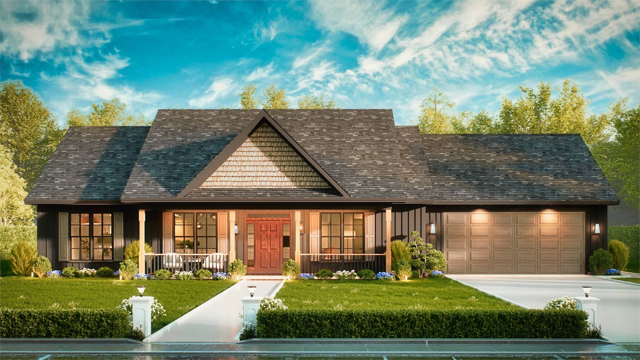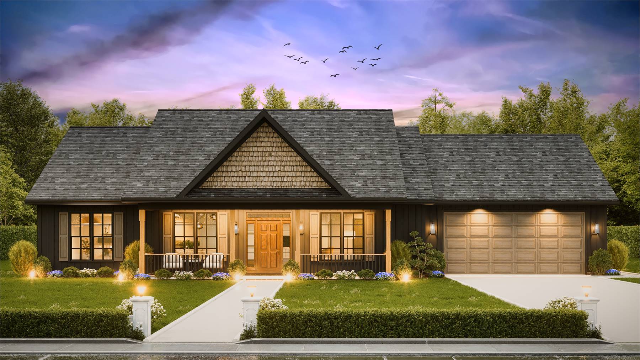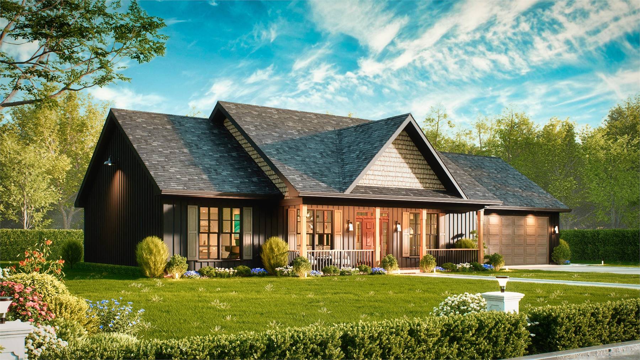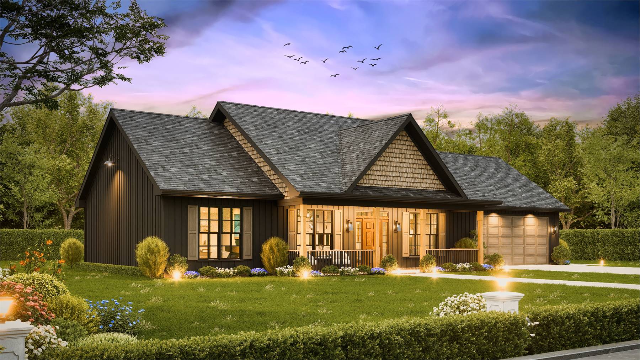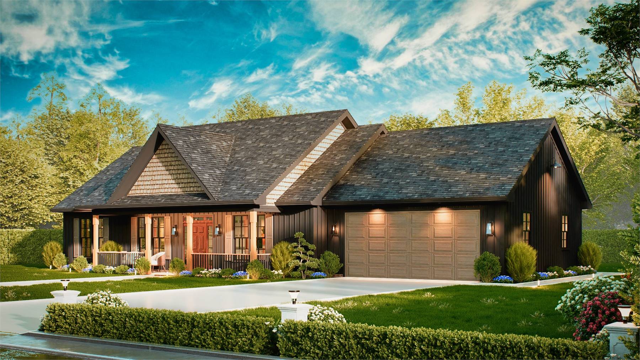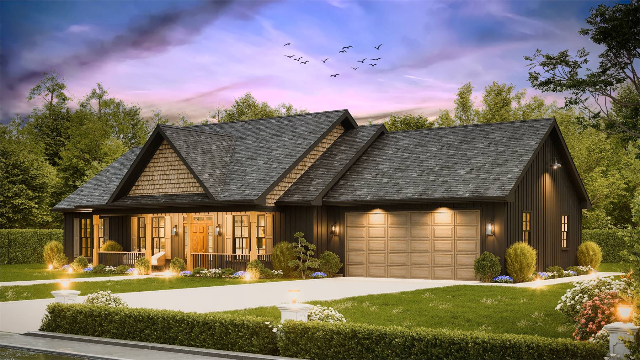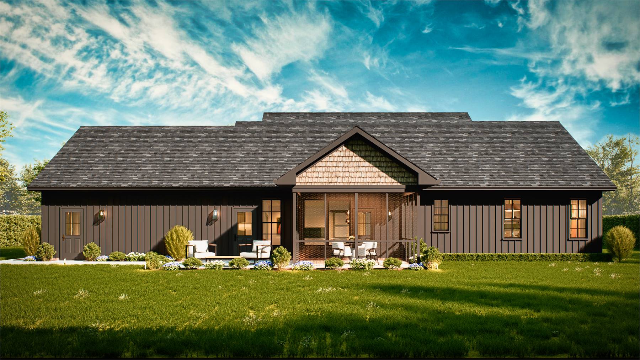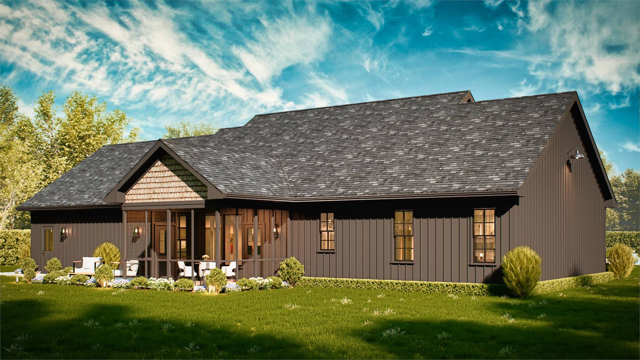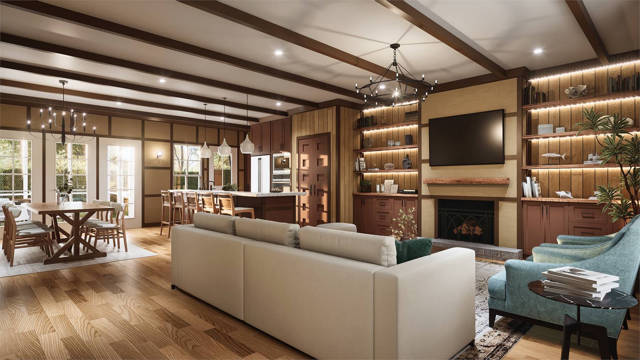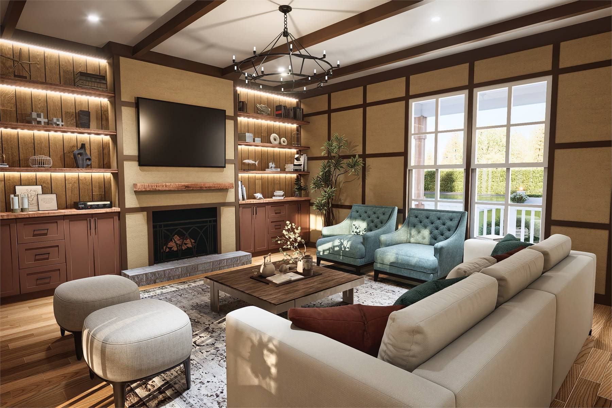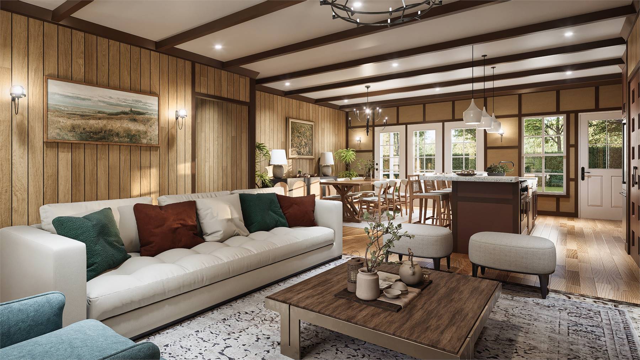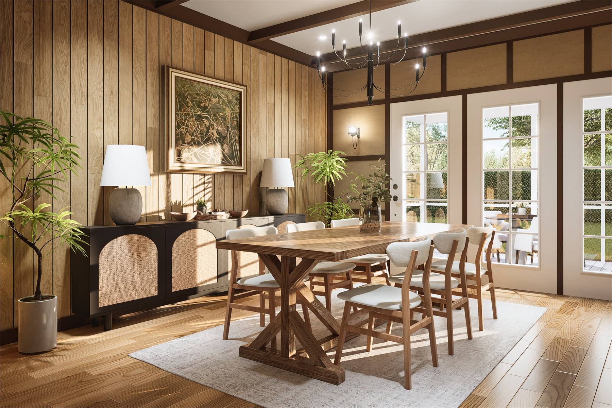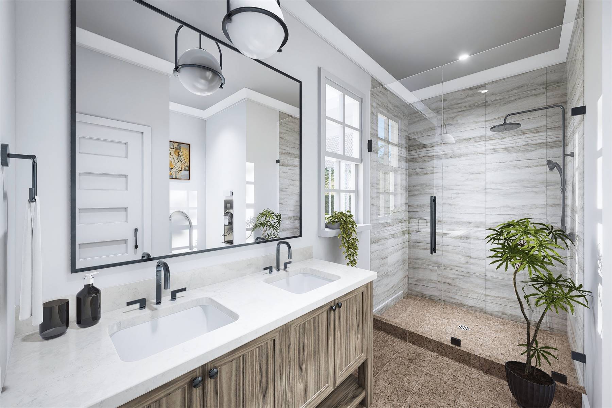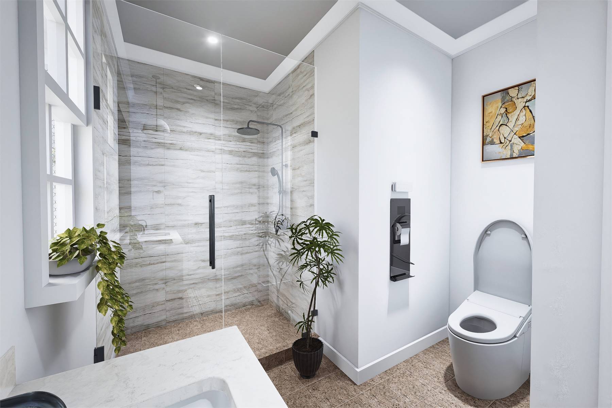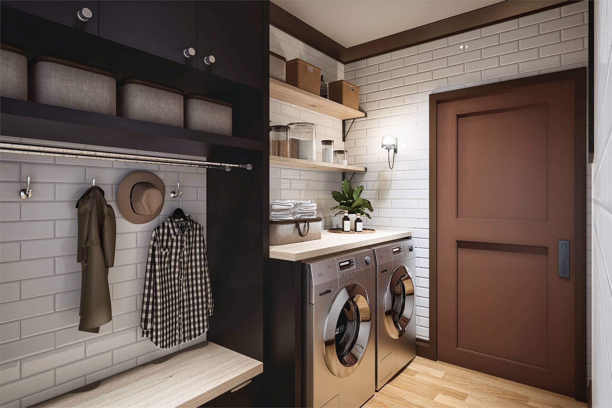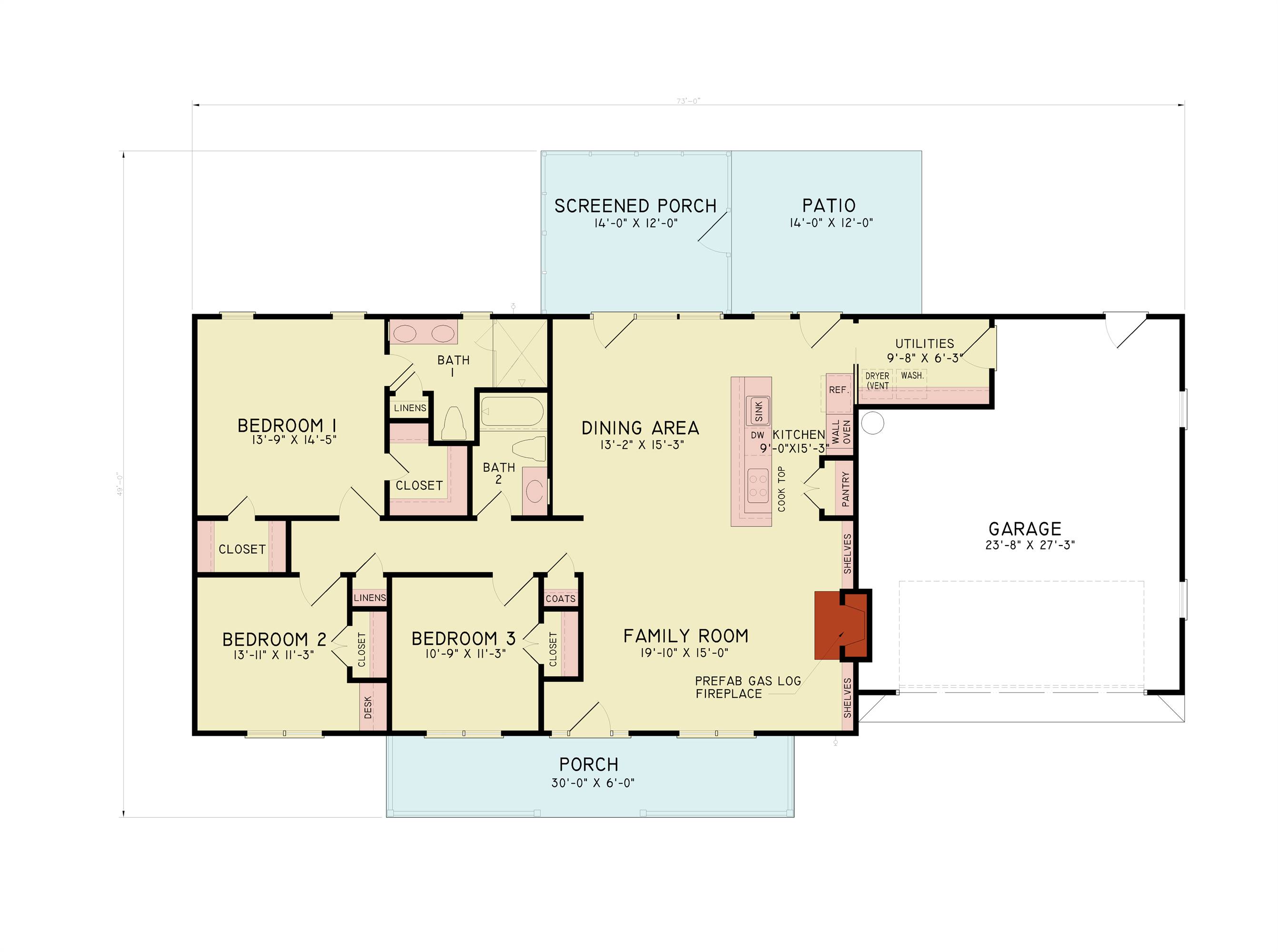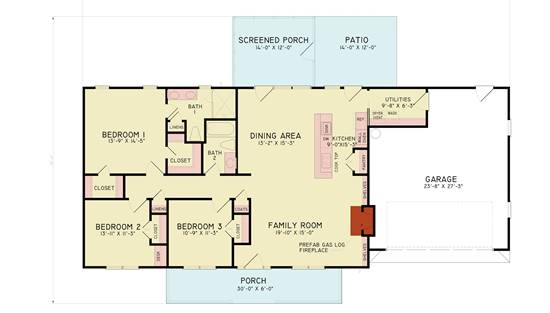- Plan Details
- |
- |
- Print Plan
- |
- Modify Plan
- |
- Reverse Plan
- |
- Cost-to-Build
- |
- View 3D
- |
- Advanced Search
About House Plan 10839:
House Plan 10839 offers 1,584 square feet of smart, one-story living with 3 bedrooms, 2 bathrooms, and a welcoming covered front porch. Step inside to a cozy family room with a large fireplace, flowing directly into the dining area and kitchen, which opens onto both a screened-in porch and an open patio—ideal for entertaining or relaxing outdoors. The primary bedroom features a private ensuite with a walk-in shower, while the two secondary bedrooms share a full bath on the opposite side of the home. A utility room with convenient access from the kitchen and a 2-car garage complete this well-balanced plan, perfect for families, downsizers, or first-time homeowners.
Plan Details
Key Features
Attached
Covered Front Porch
Covered Rear Porch
Dining Room
Family Room
Family Style
Fireplace
Front-entry
Laundry 1st Fl
Primary Bdrm Main Floor
Mud Room
Nook / Breakfast Area
Open Floor Plan
Pantry
Peninsula / Eating Bar
Suited for corner lot
Suited for view lot
Walk-in Closet
Build Beautiful With Our Trusted Brands
Our Guarantees
- Only the highest quality plans
- Int’l Residential Code Compliant
- Full structural details on all plans
- Best plan price guarantee
- Free modification Estimates
- Builder-ready construction drawings
- Expert advice from leading designers
- PDFs NOW!™ plans in minutes
- 100% satisfaction guarantee
- Free Home Building Organizer
(3).png)
(6).png)
