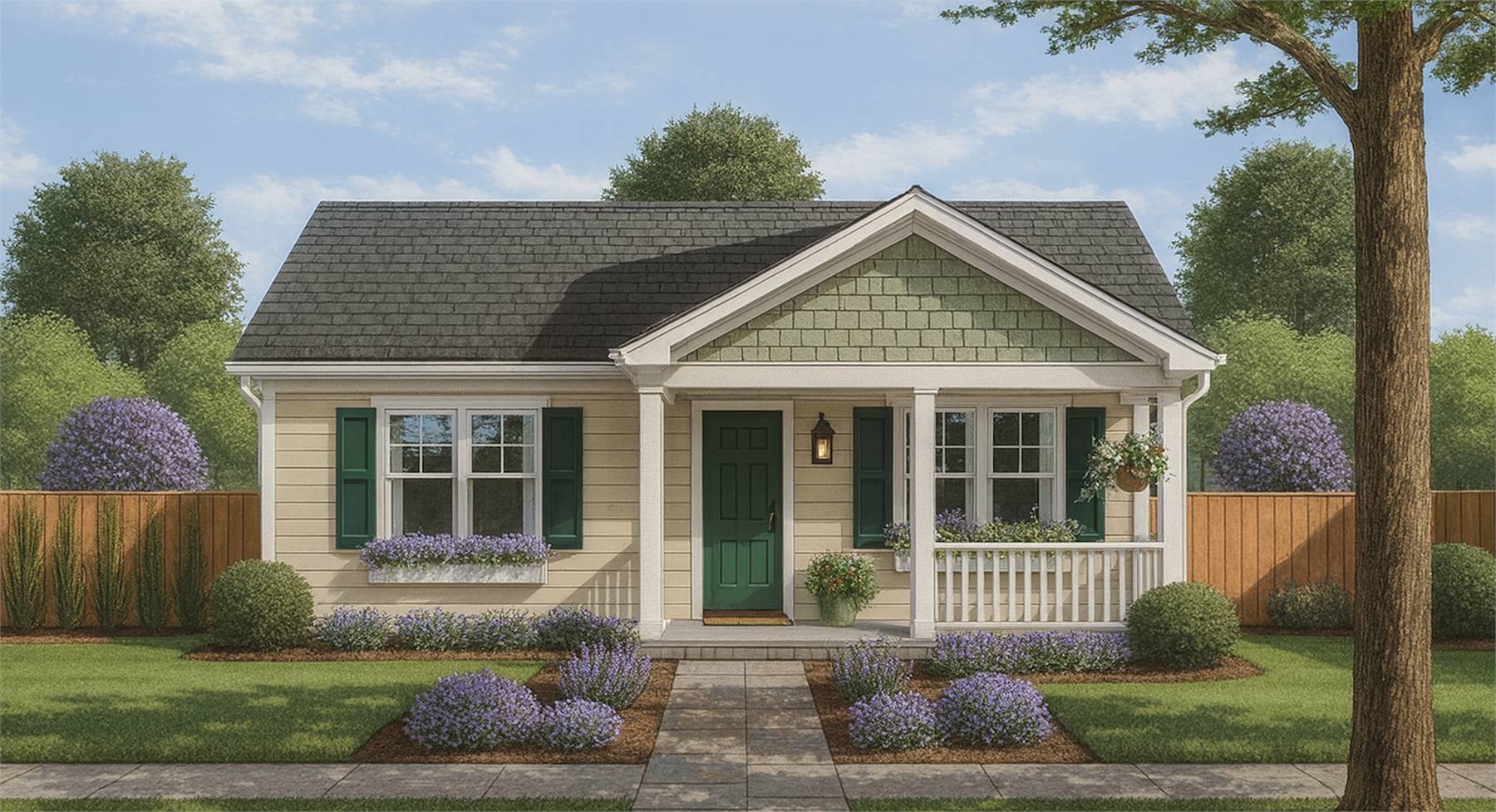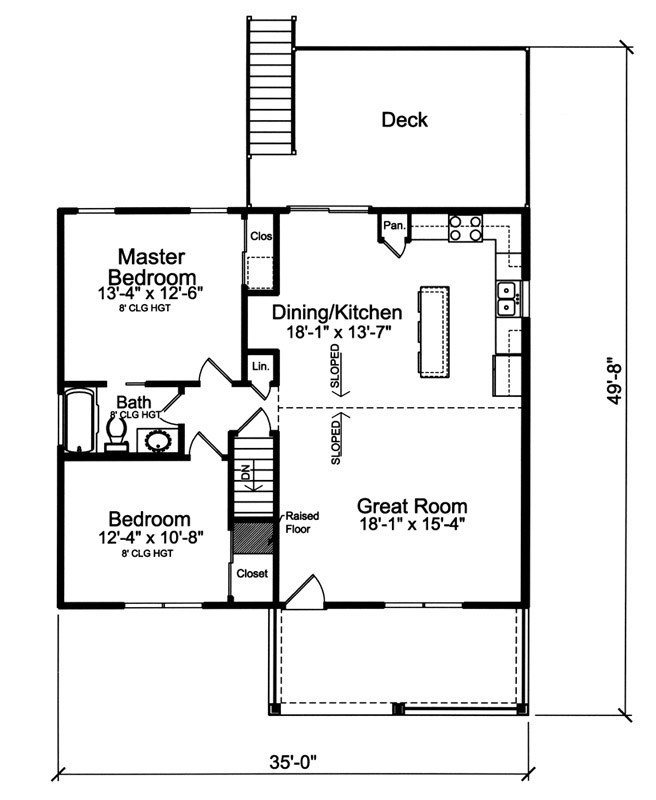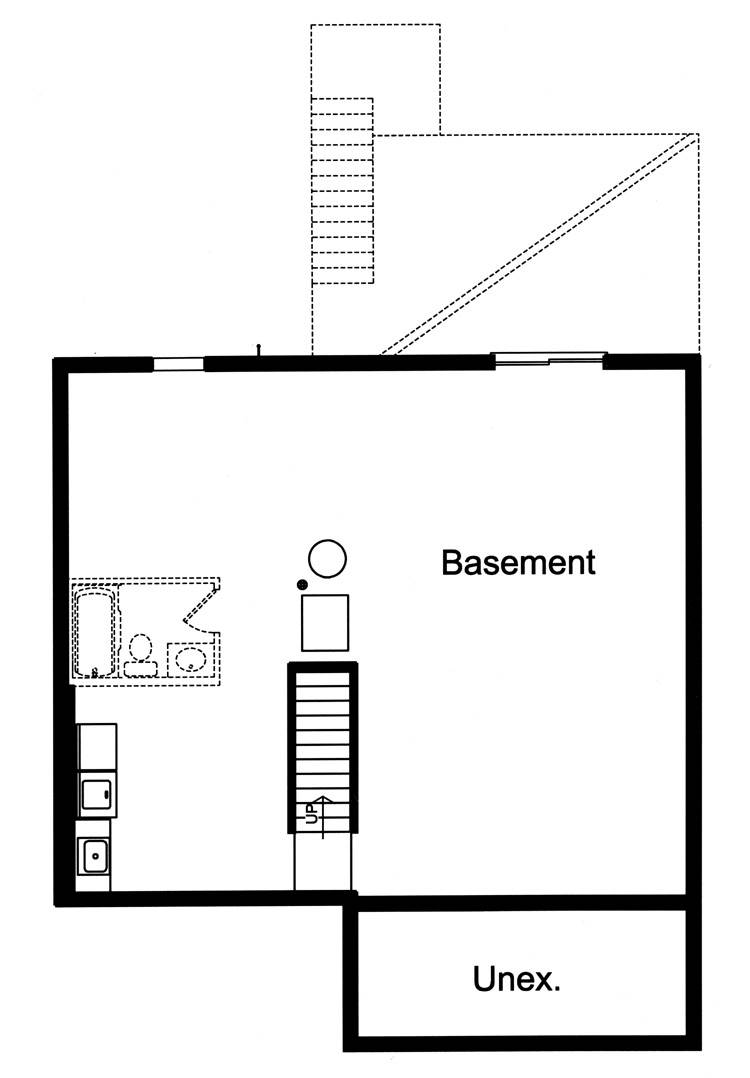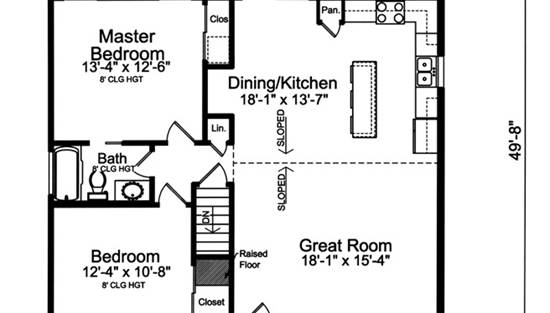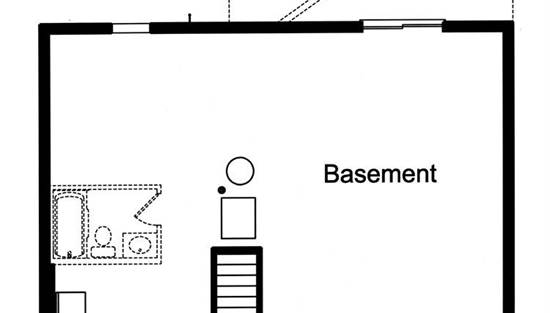- Plan Details
- |
- |
- Print Plan
- |
- Modify Plan
- |
- Reverse Plan
- |
- Cost-to-Build
- |
- View 3D
- |
- Advanced Search
About House Plan 11350:
Plan 11350 delivers a cozy country cottage design with 1,029 square feet, two bedrooms, and one bathroom in a functional single-level layout. The exterior combines siding and shake details with a covered front porch for classic curb appeal, perfect for use as a starter home, vacation getaway, or downsized retreat. Inside, the open vaulted great room connects the living, kitchen, and dining areas for effortless flow and plenty of natural light. Sliding doors extend the living space to a rear deck, ideal for outdoor relaxation. The two bedrooms share a conveniently located full bath on one side of the home, and basement stairs provide access to extra storage or future expansion possibilities. With its thoughtful design and compact footprint, Plan 11350 offers charm, flexibility, and affordability.
Plan Details
Key Features
Covered Front Porch
Deck
Family Style
Great Room
Kitchen Island
Primary Bdrm Main Floor
None
Open Floor Plan
Pantry
Storage Space
Suited for sloping lot
Unfinished Space
Vaulted Great Room/Living
Build Beautiful With Our Trusted Brands
Our Guarantees
- Only the highest quality plans
- Int’l Residential Code Compliant
- Full structural details on all plans
- Best plan price guarantee
- Free modification Estimates
- Builder-ready construction drawings
- Expert advice from leading designers
- PDFs NOW!™ plans in minutes
- 100% satisfaction guarantee
- Free Home Building Organizer
.png)
.png)
