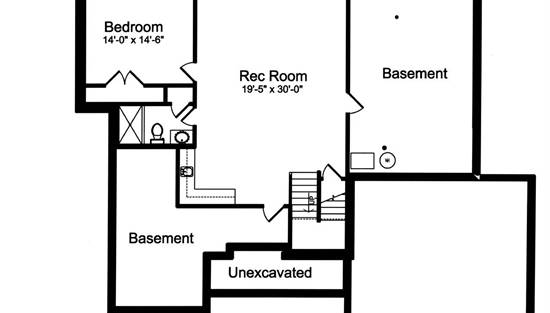- Plan Details
- |
- |
- Print Plan
- |
- Modify Plan
- |
- Reverse Plan
- |
- Cost-to-Build
- |
- View 3D
- |
- Advanced Search
About House Plan 11357:
House Plan 11357 combines sophisticated design and modern livability in a spacious, light-filled layout. The entry foyer’s 18-foot ceiling creates a grand first impression, leading into an open-concept great room with 13’9” ceilings and a dining area with 10-foot ceilings. The kitchen’s large island anchors the main living space, providing a natural gathering spot for meals and conversation. The first-floor primary suite delivers a luxurious retreat with dual sinks, a freestanding tub, large shower, and expansive walk-in closet. A private study offers a quiet work-from-home option, while the upper level includes three bedrooms for family or guests. The full walk-out basement adds even more versatility, featuring a recreation room, wet bar, fifth bedroom, and full bath. With its covered porch, soaring interiors, and adaptable spaces, this plan perfectly balances elegance, comfort, and functionality.
Plan Details
Key Features
Attached
Covered Front Porch
Covered Rear Porch
Deck
Dining Room
Double Vanity Sink
Fireplace
Foyer
Great Room
Home Office
Laundry 1st Fl
Primary Bdrm Main Floor
Mud Room
Open Floor Plan
Separate Tub and Shower
Side-entry
Split Bedrooms
Suited for corner lot
Suited for sloping lot
Vaulted Great Room/Living
Walk-in Closet
Build Beautiful With Our Trusted Brands
Our Guarantees
- Only the highest quality plans
- Int’l Residential Code Compliant
- Full structural details on all plans
- Best plan price guarantee
- Free modification Estimates
- Builder-ready construction drawings
- Expert advice from leading designers
- PDFs NOW!™ plans in minutes
- 100% satisfaction guarantee
- Free Home Building Organizer
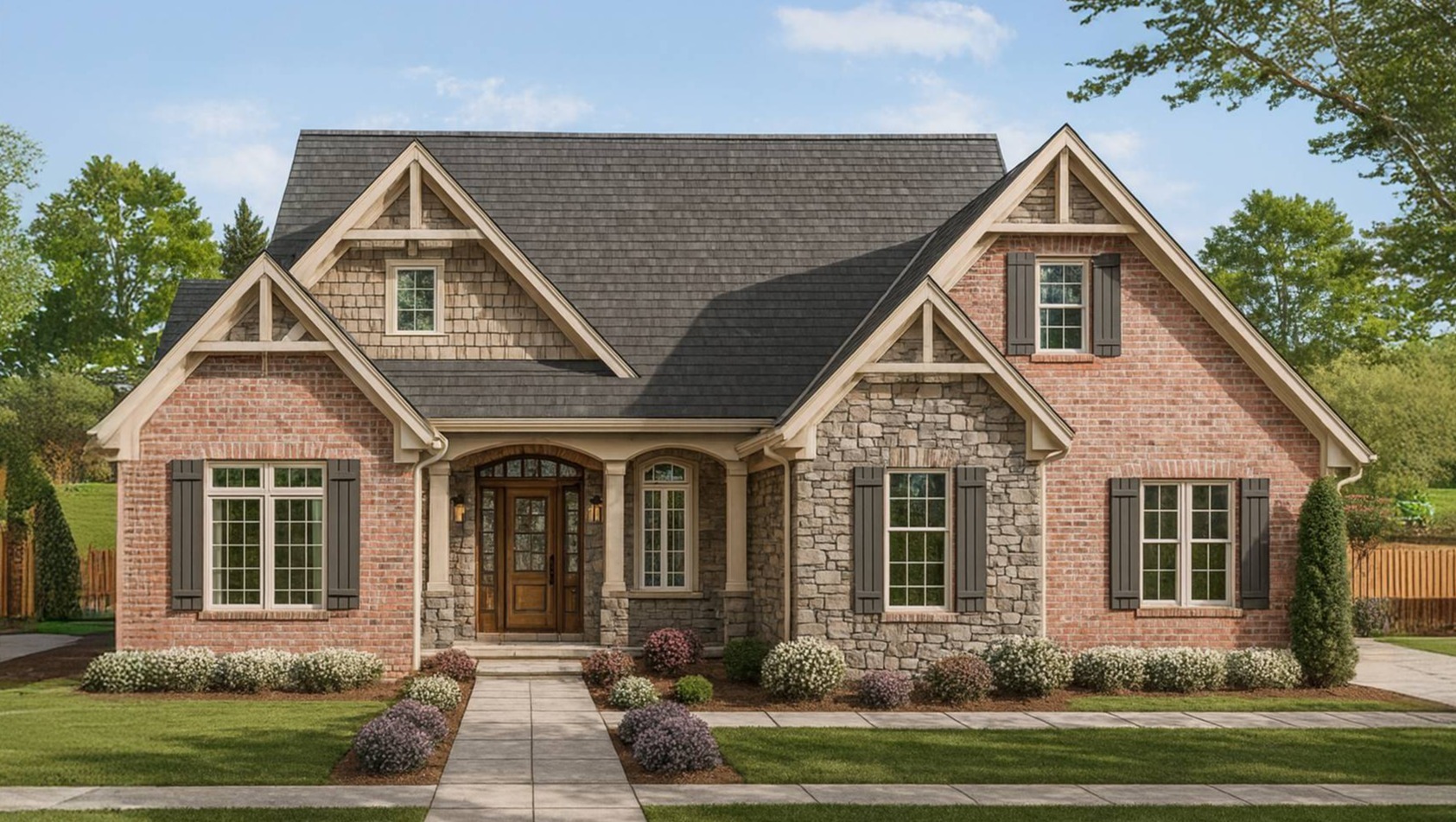
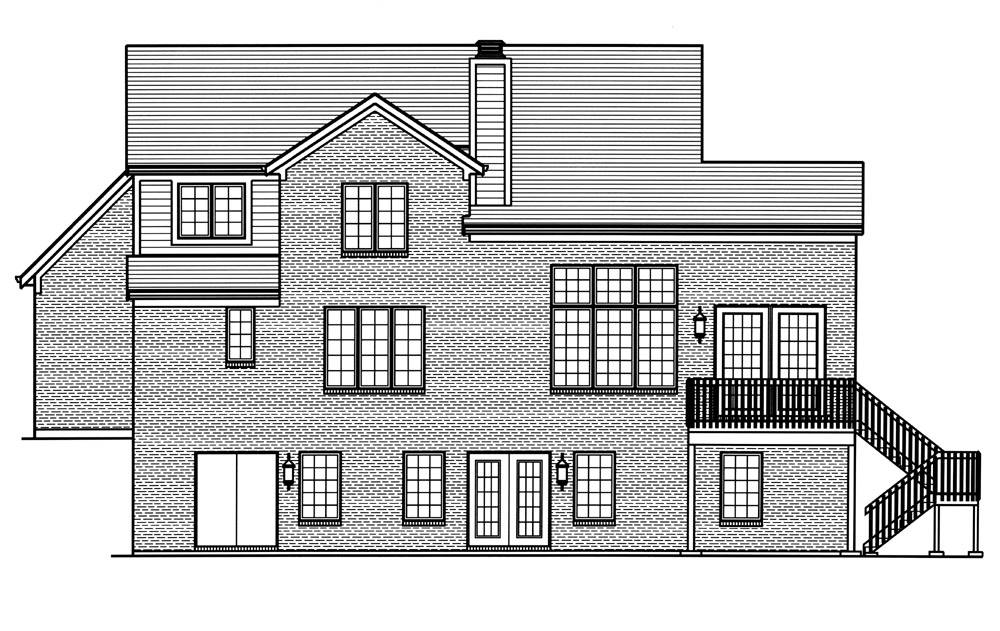
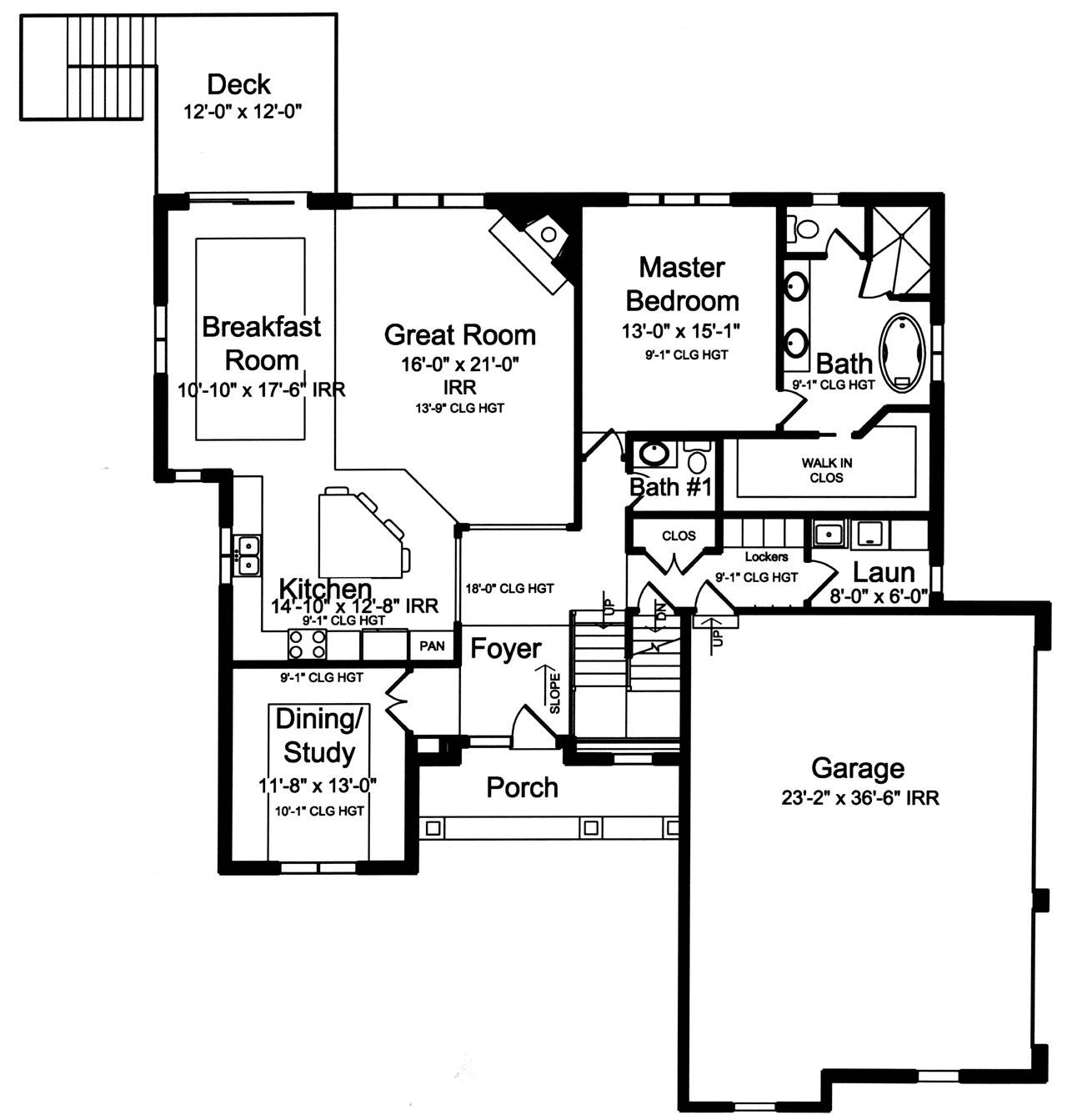
.jpg)
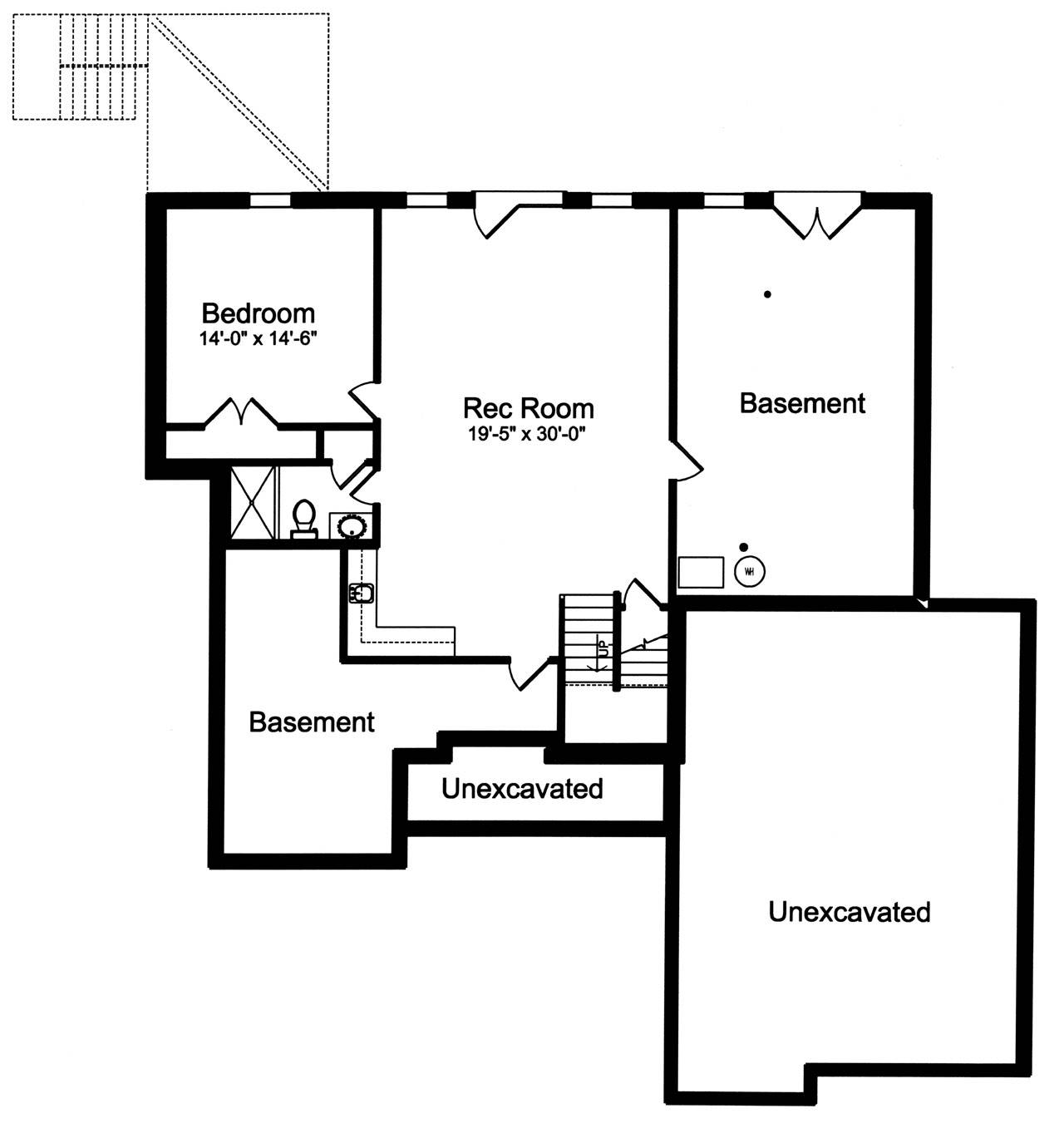
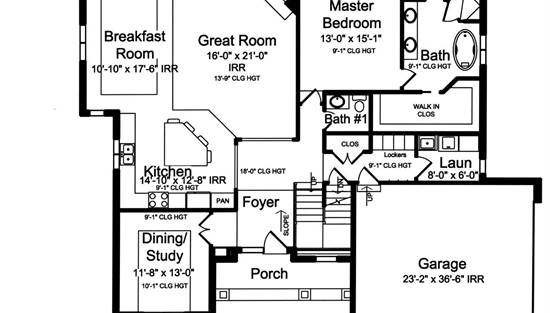
_m.jpg)
