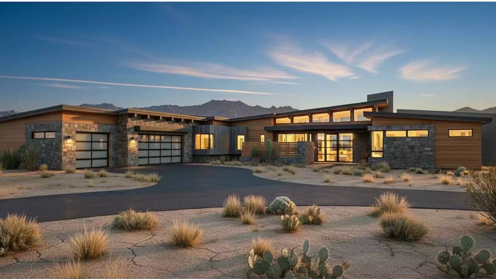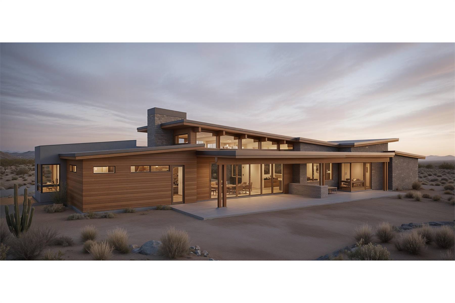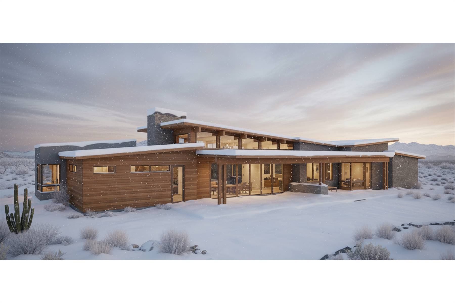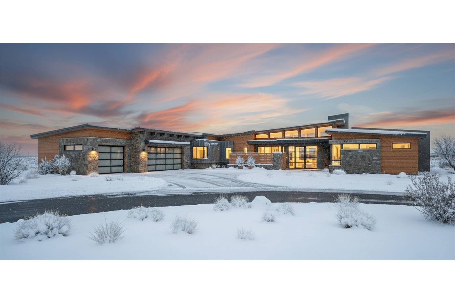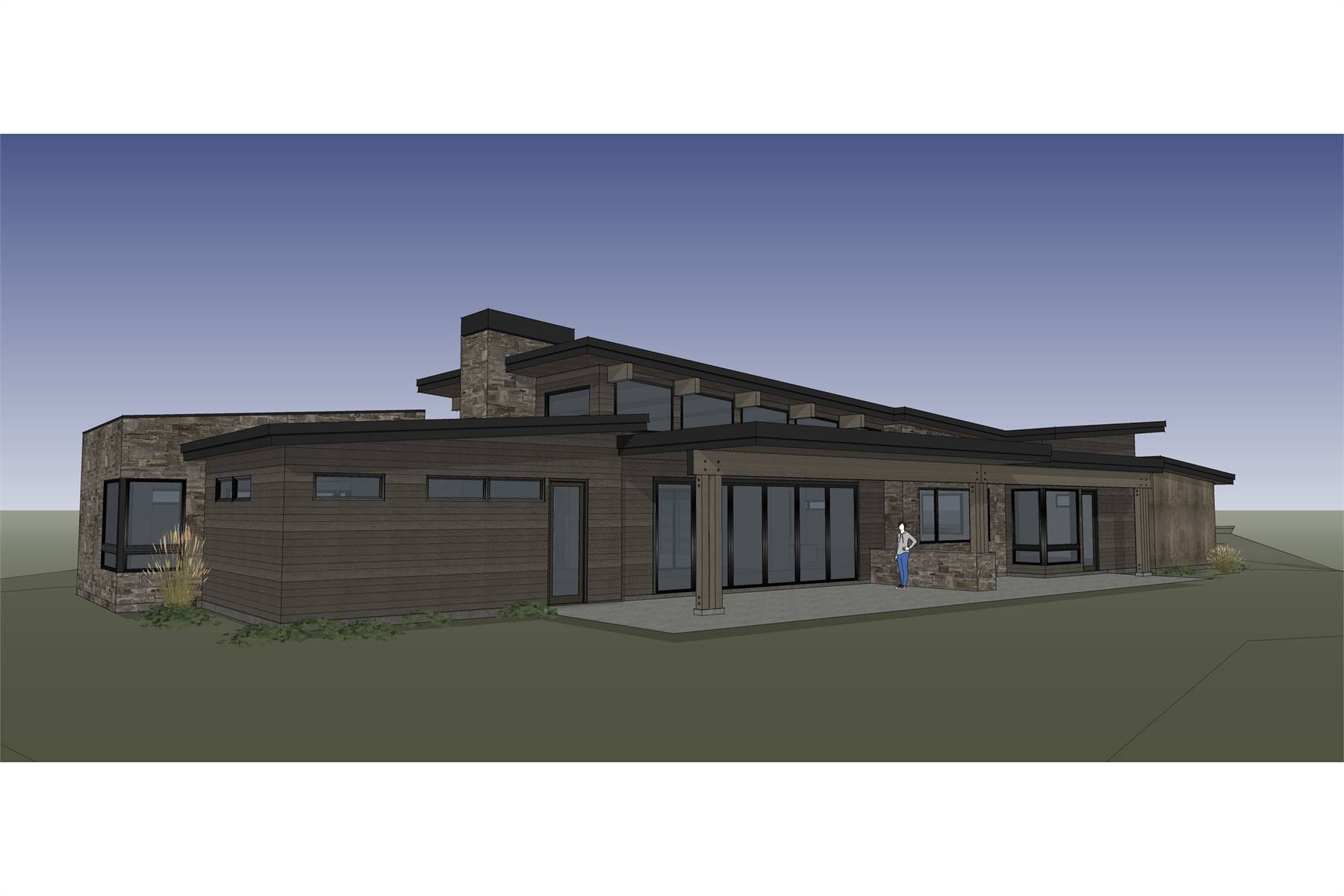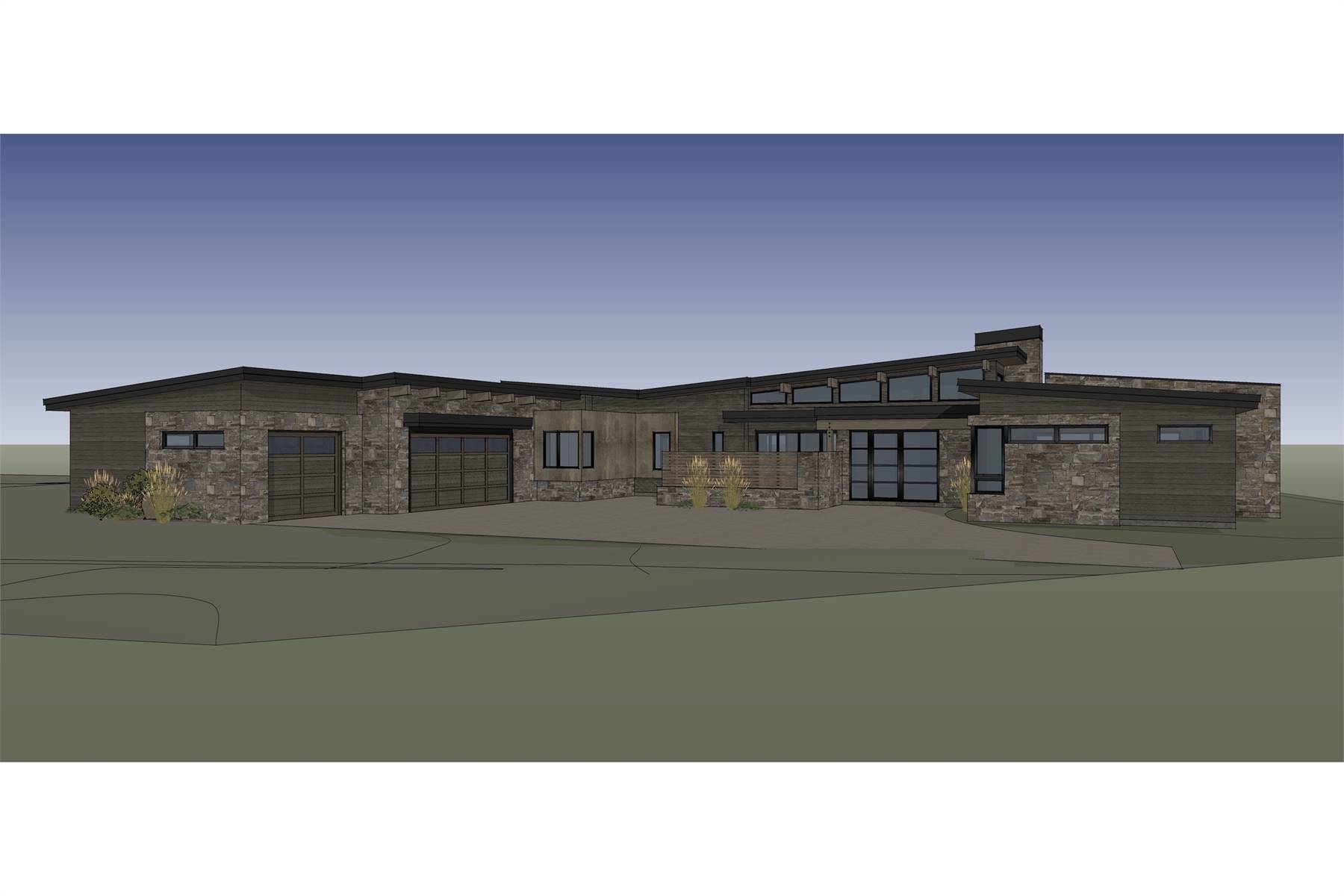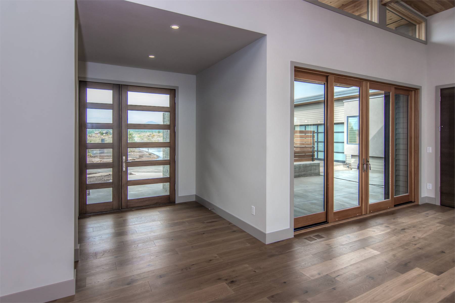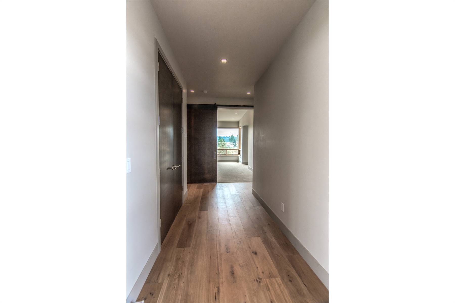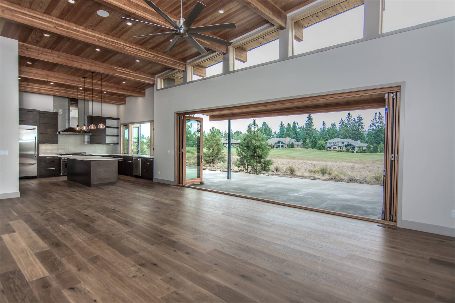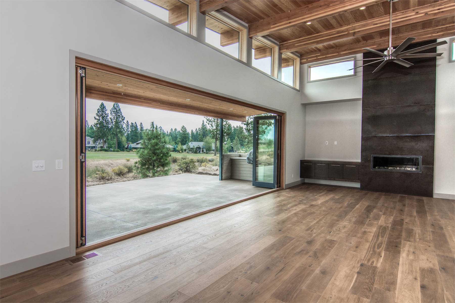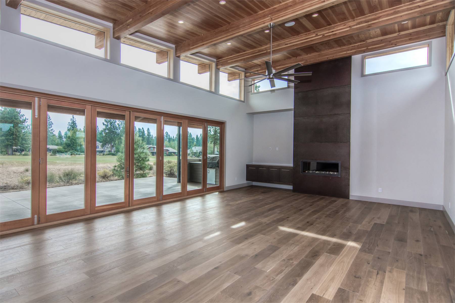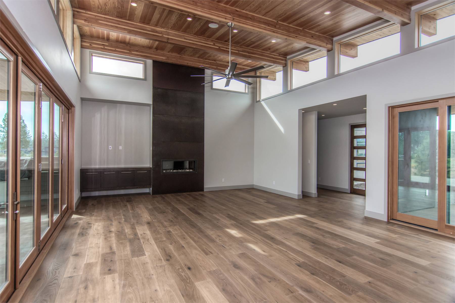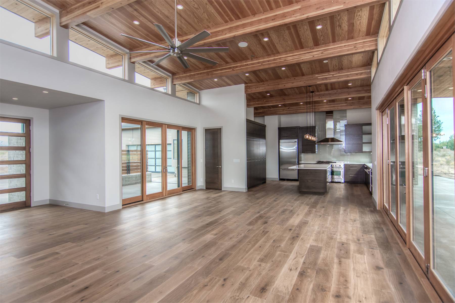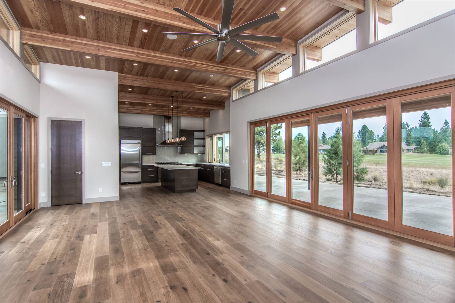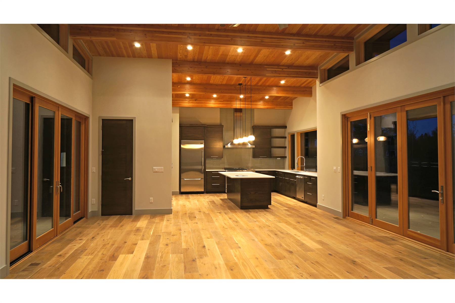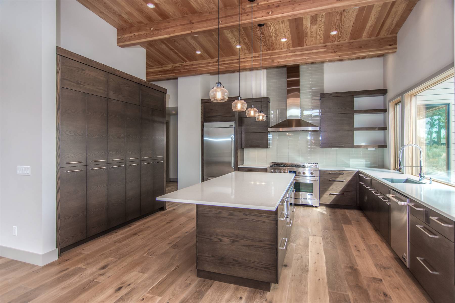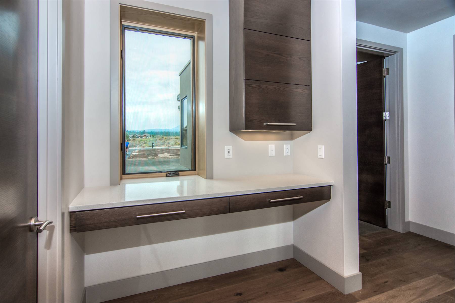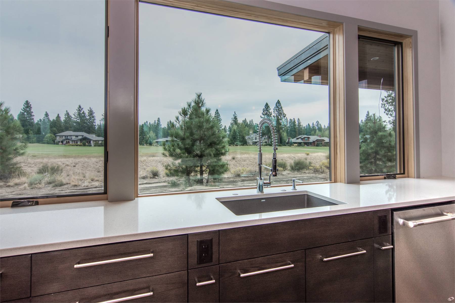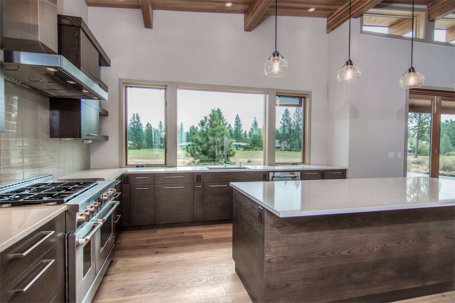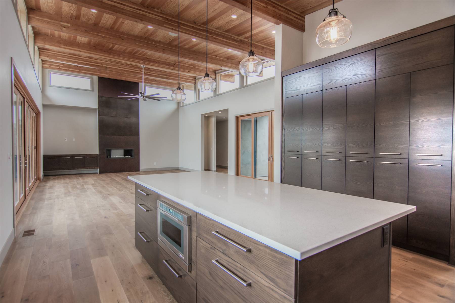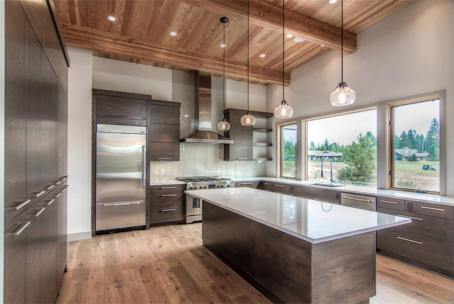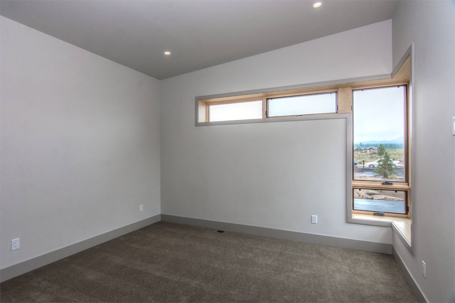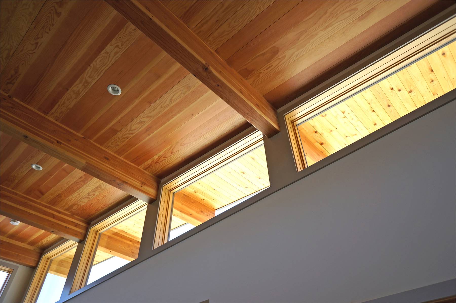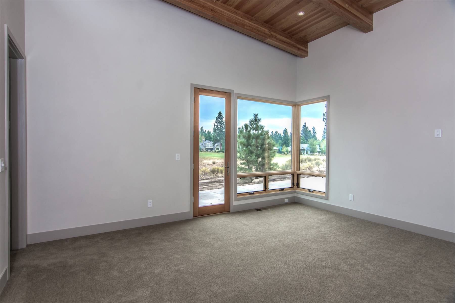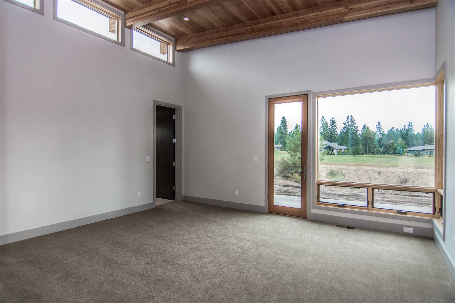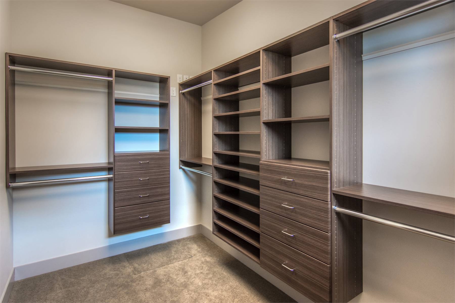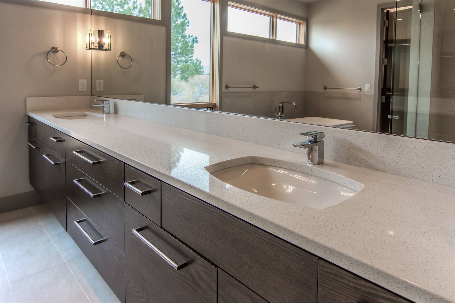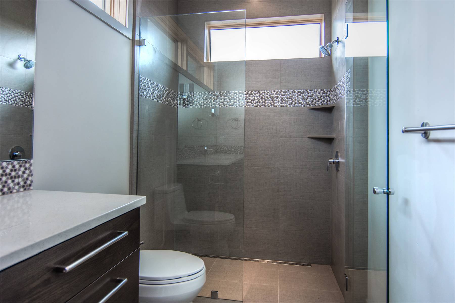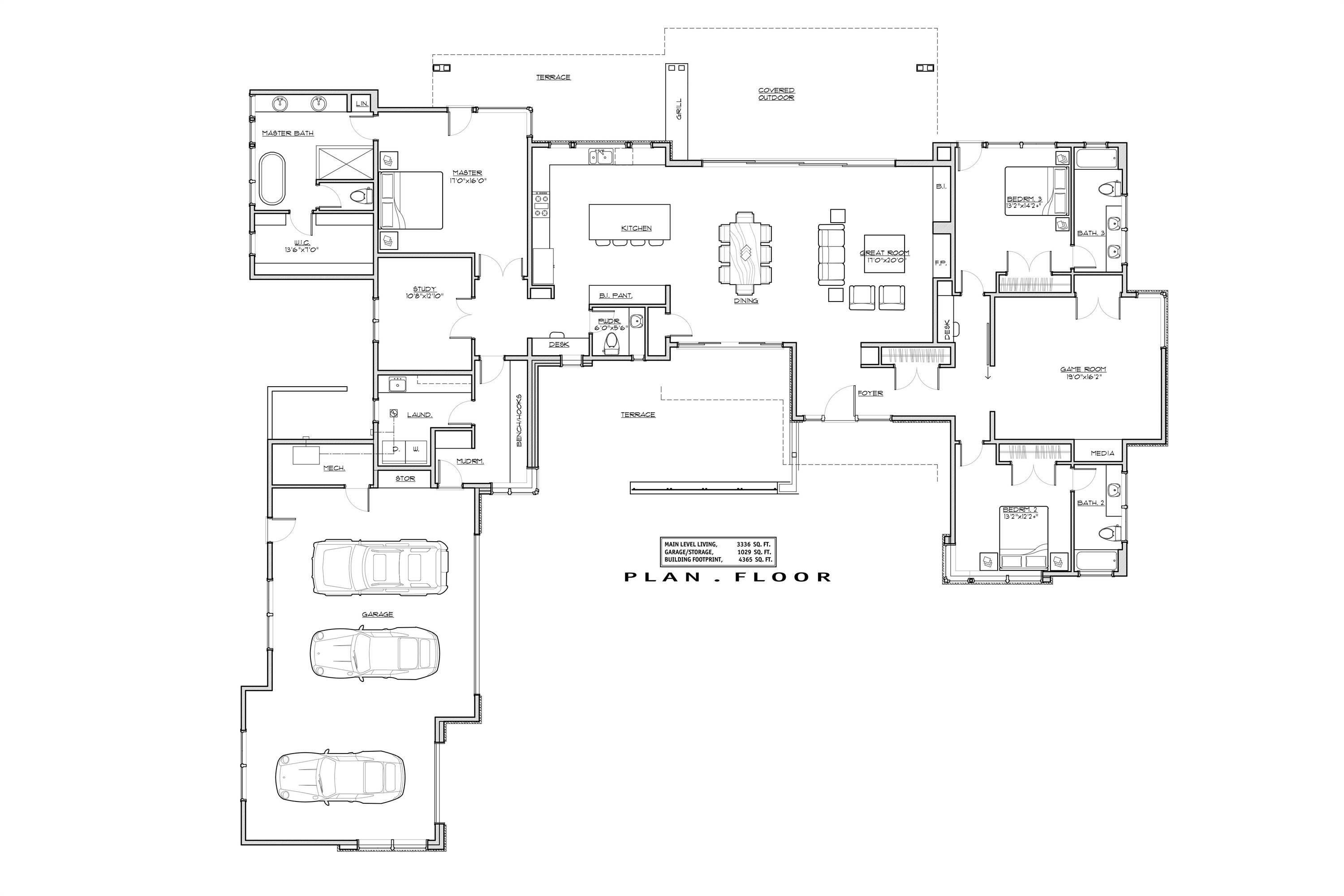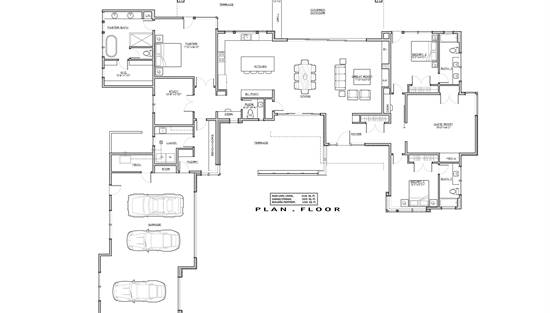- Plan Details
- |
- |
- Print Plan
- |
- Modify Plan
- |
- Reverse Plan
- |
- Cost-to-Build
- |
- View 3D
- |
- Advanced Search
About House Plan 11379:
House Plan 11379 combines modern styling with a comfortable and functional single-story layout. The spacious kitchen flows into the dining and great room, offering clear sightlines and an effortless gathering space. The primary suite features a double-vanity bath, walk-in shower, luxurious soaking tub, and a large walk-in closet. A private study provides space for remote work, while the opposite bedroom wing includes two guest suites and a game/media room for recreation. The covered outdoor living terrace enhances indoor-outdoor connection and encourages year-round enjoyment. A 3-car courtyard garage keeps vehicles organized and the front elevation clean and modern. Perfect for homeowners seeking a relaxed, sophisticated, and efficient floor plan.
Plan Details
Key Features
Attached
Courtyard/Motorcourt Entry
Covered Front Porch
Covered Rear Porch
Dining Room
Double Vanity Sink
Fireplace
Foyer
Great Room
Kitchen Island
Laundry 1st Fl
L-Shaped
Primary Bdrm Main Floor
Mud Room
Open Floor Plan
Pantry
Peninsula / Eating Bar
Separate Tub and Shower
Split Bedrooms
Suited for view lot
Walk-in Closet
Build Beautiful With Our Trusted Brands
Our Guarantees
- Only the highest quality plans
- Int’l Residential Code Compliant
- Full structural details on all plans
- Best plan price guarantee
- Free modification Estimates
- Builder-ready construction drawings
- Expert advice from leading designers
- PDFs NOW!™ plans in minutes
- 100% satisfaction guarantee
- Free Home Building Organizer
(3).png)
(6).png)
