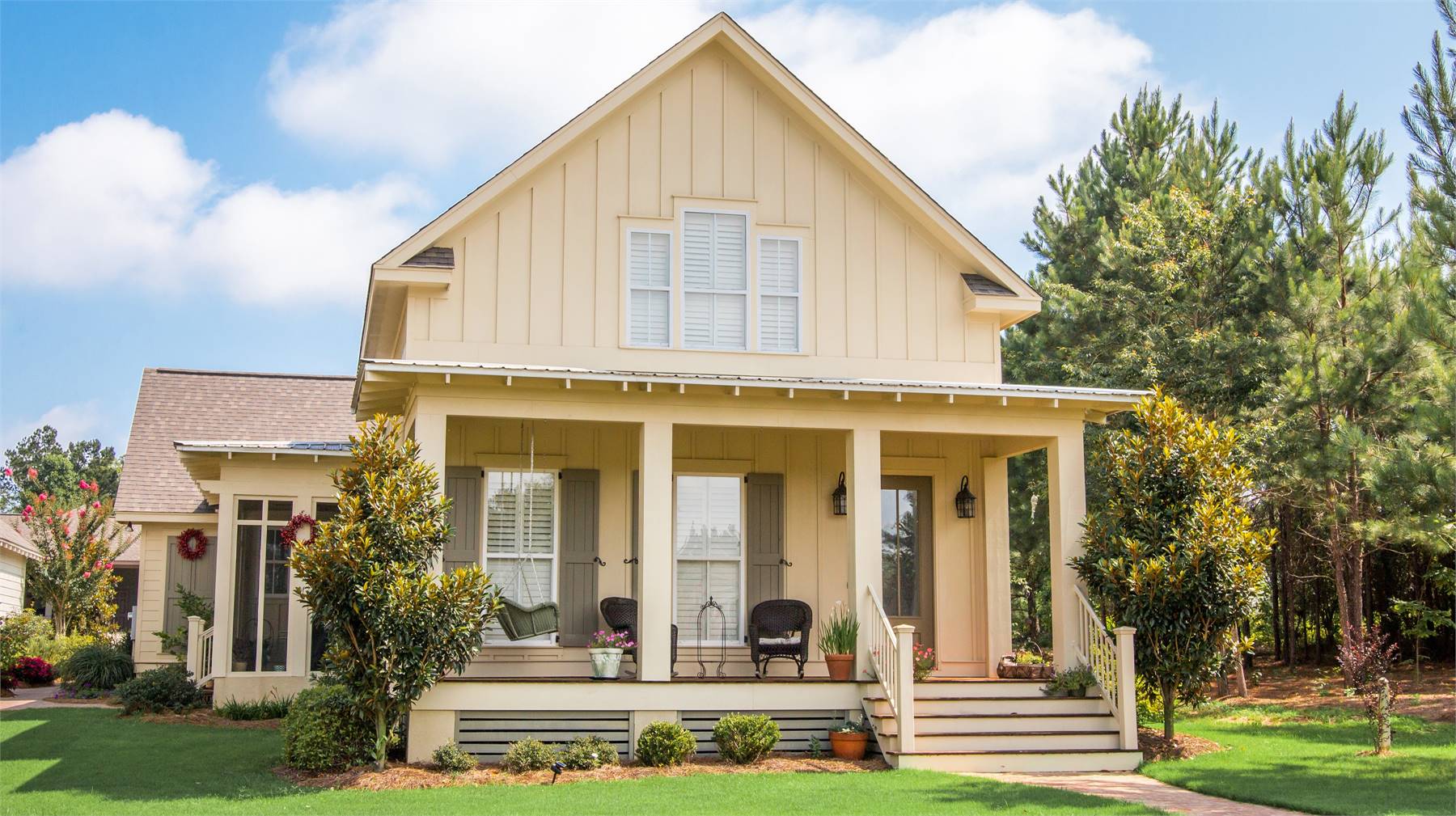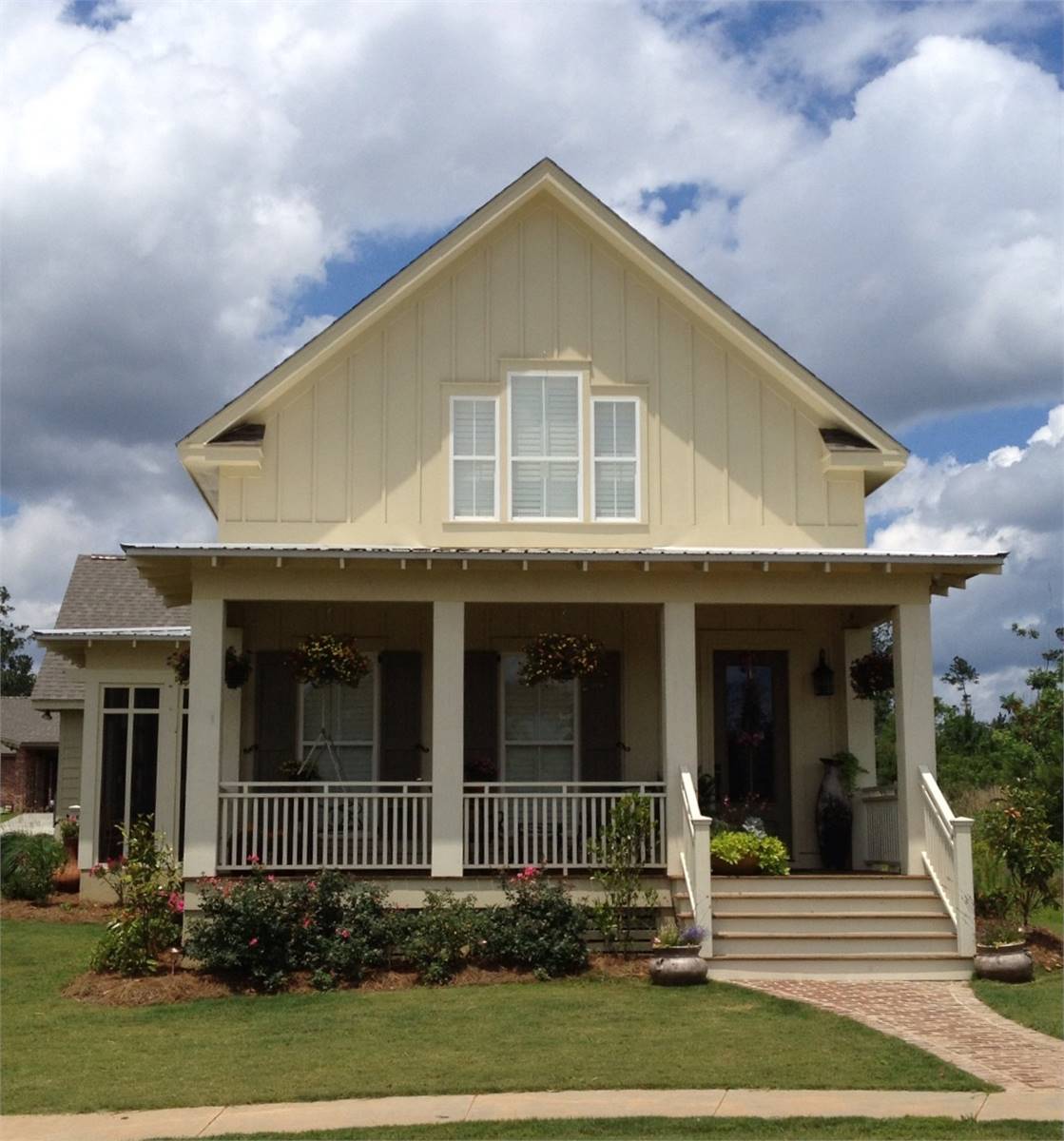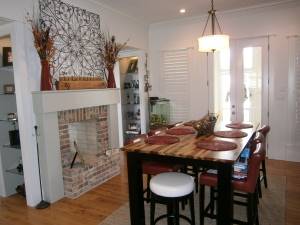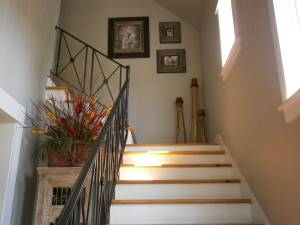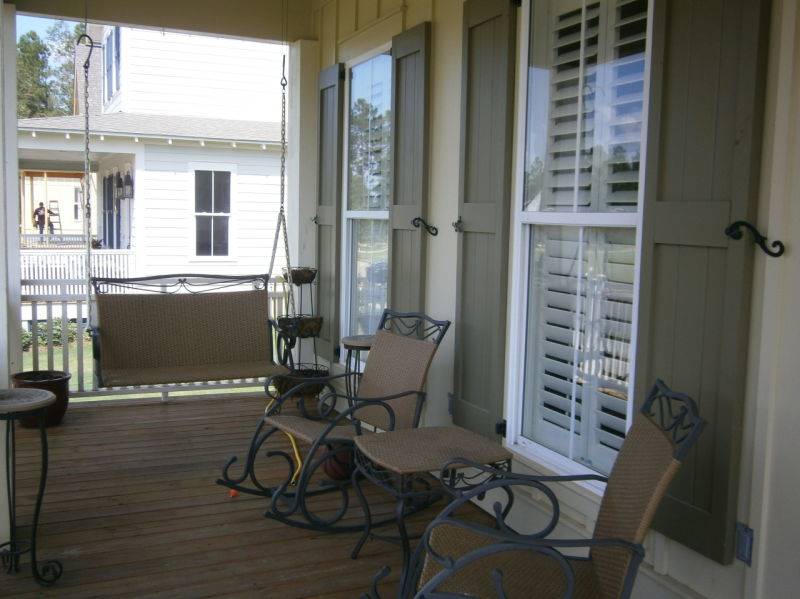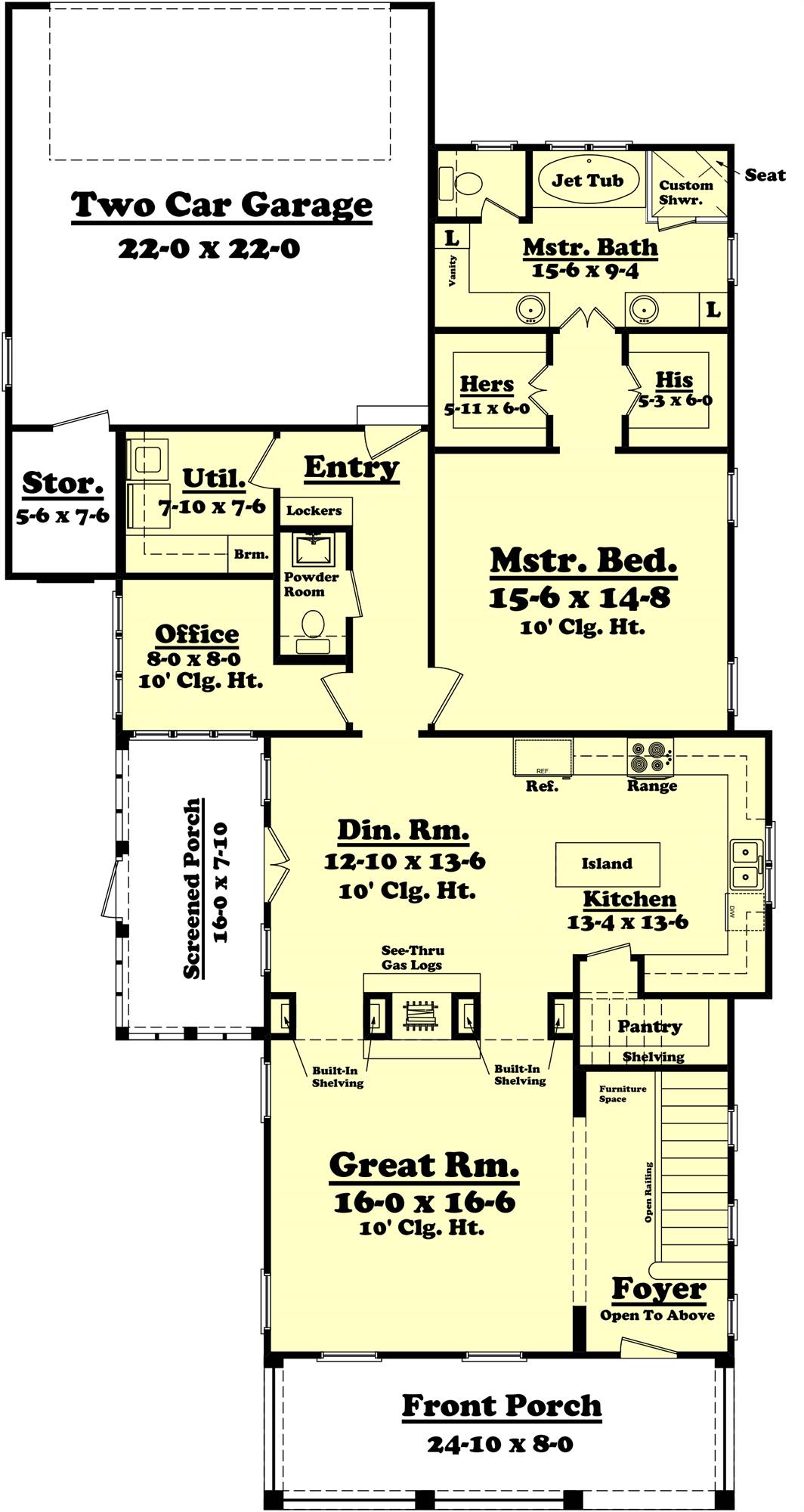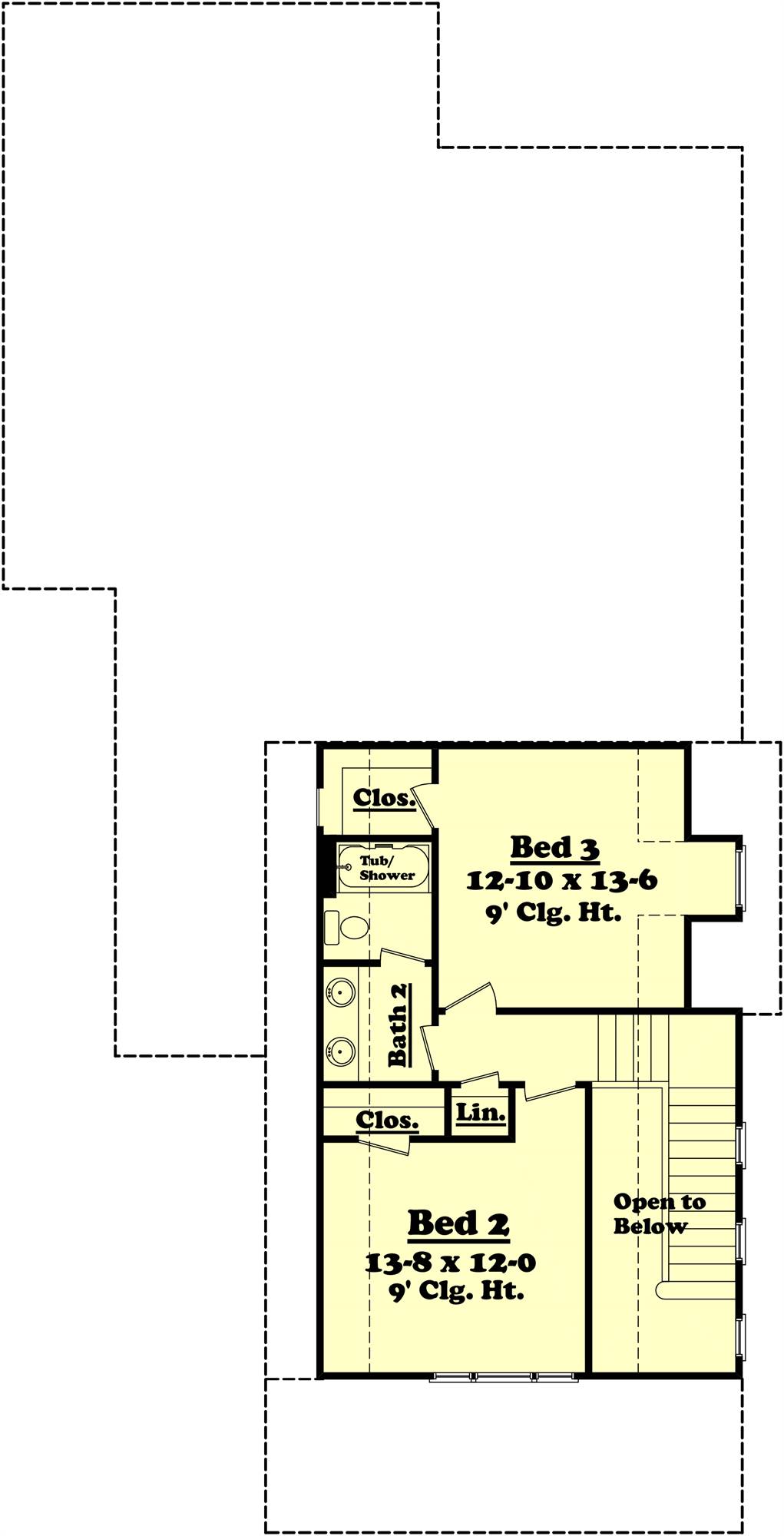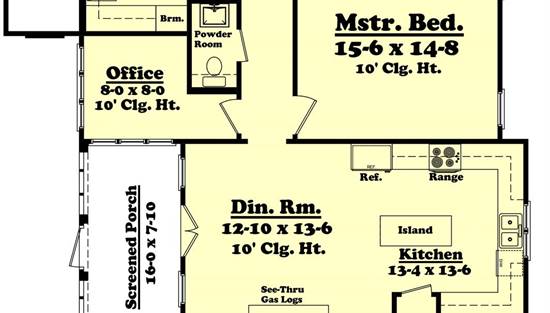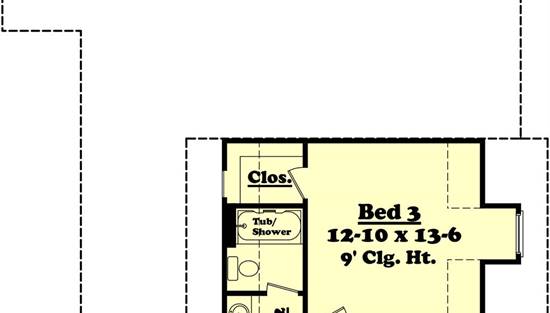- Plan Details
- |
- |
- Print Plan
- |
- Modify Plan
- |
- Reverse Plan
- |
- Cost-to-Build
- |
- View 3D
- |
- Advanced Search
About House Plan 11395:
At 2,185 square feet, House Plan 11395 is a beautiful home that blends traditional charm with practical features for today’s families. The open great room offers a cozy double-sided fireplace, creating a warm gathering space that it shares with the dining area on the other side. A large kitchen with ample cabinetry and walk-in pantry provides everything needed for family meals or entertaining. The home includes three bedrooms, two and a half baths, a private office, and a formal dining room for added versatility. The main-level primary suite features a luxurious bathroom with dual sinks, a soaking tub, and a separate shower, along with two spacious walk-in closets. The other bedrooms are placed upstairs. Outdoor spaces include a wide front porch and a screened side porch perfect for quiet evenings. Designed with comfort and style in mind, this home is ideal for growing families.
Plan Details
Key Features
Attached
Country Kitchen
Covered Front Porch
Dining Room
Double Vanity Sink
Fireplace
Foyer
Great Room
His and Hers Primary Closets
Home Office
Kitchen Island
Laundry 1st Fl
Primary Bdrm Main Floor
Mud Room
Rear-entry
Screened Porch/Sunroom
Separate Tub and Shower
Split Bedrooms
Storage Space
Suited for corner lot
Suited for narrow lot
U-Shaped
Walk-in Closet
Walk-in Pantry
Build Beautiful With Our Trusted Brands
Our Guarantees
- Only the highest quality plans
- Int’l Residential Code Compliant
- Full structural details on all plans
- Best plan price guarantee
- Free modification Estimates
- Builder-ready construction drawings
- Expert advice from leading designers
- PDFs NOW!™ plans in minutes
- 100% satisfaction guarantee
- Free Home Building Organizer
(3).png)
(6).png)
