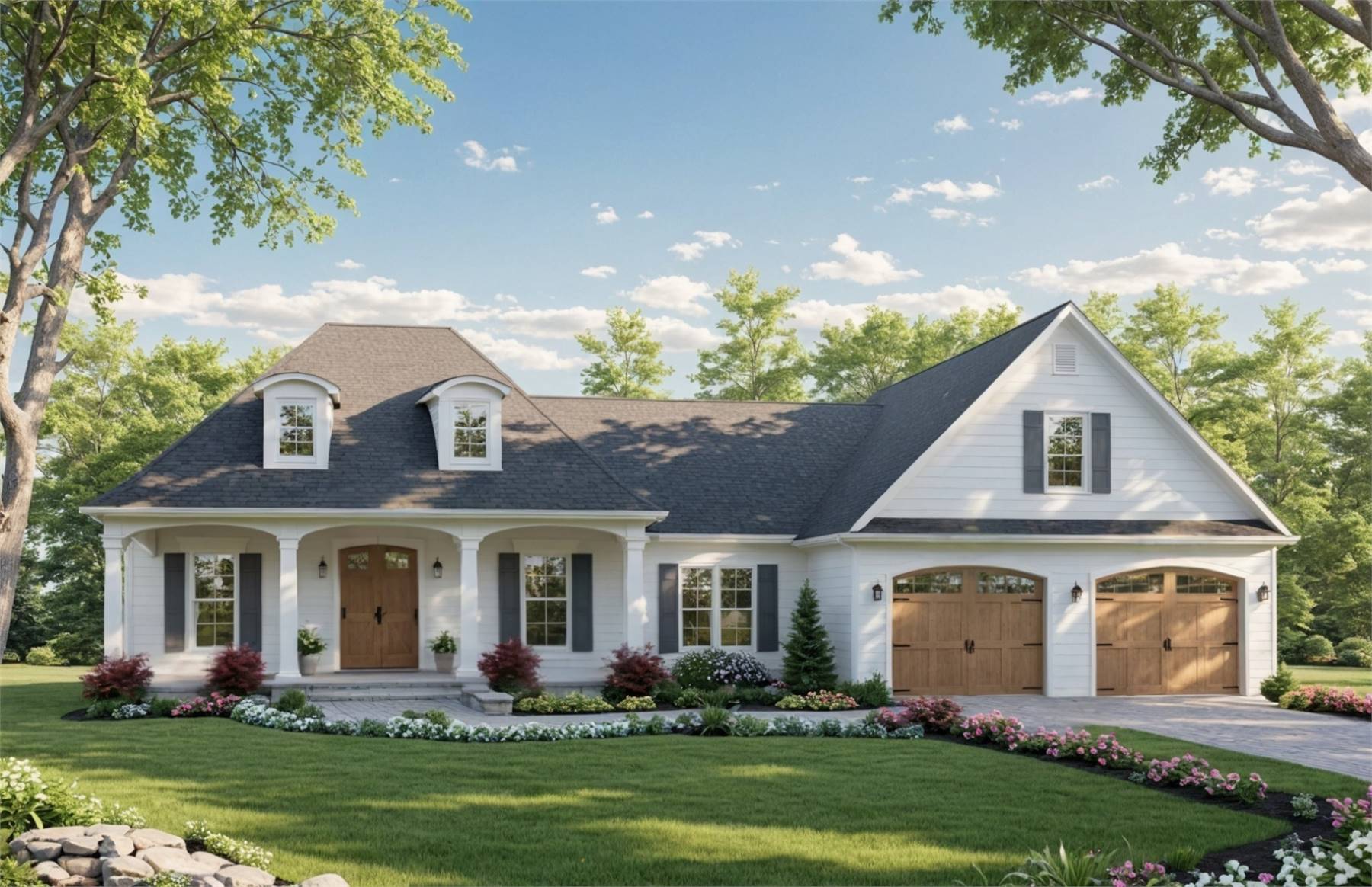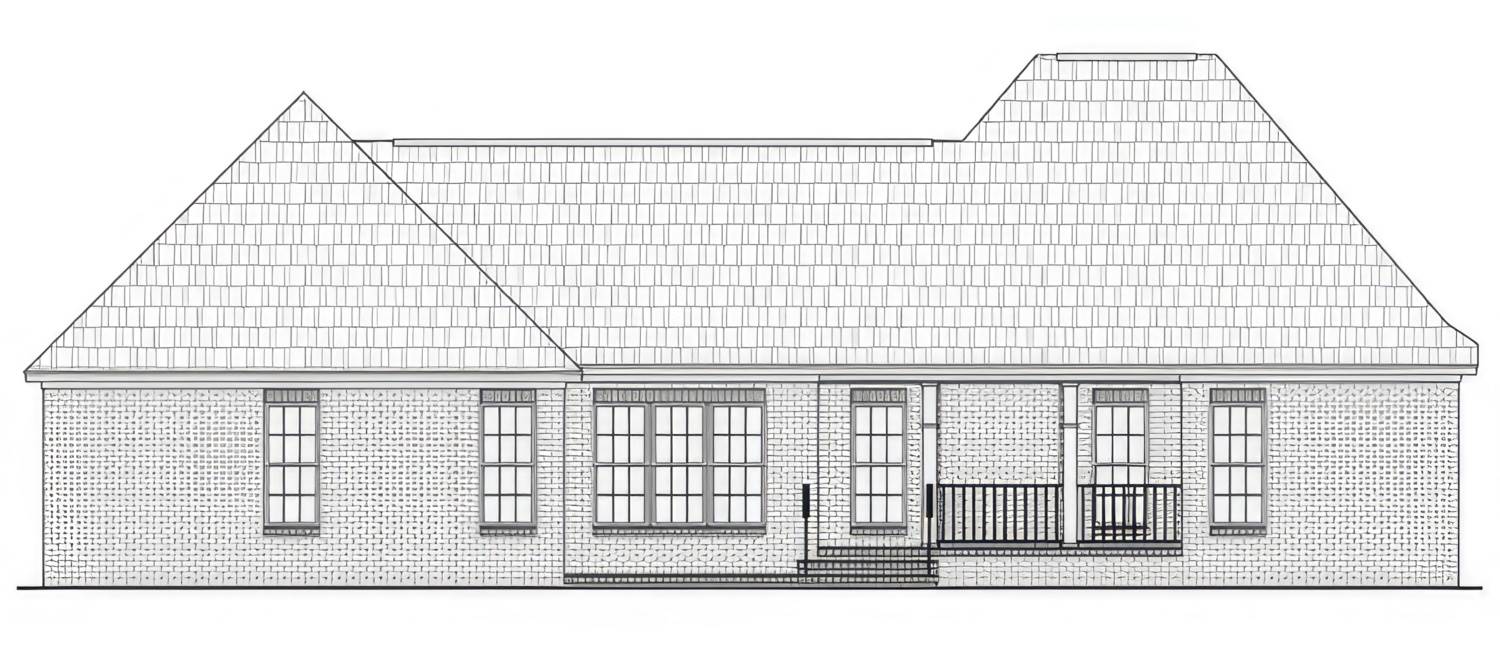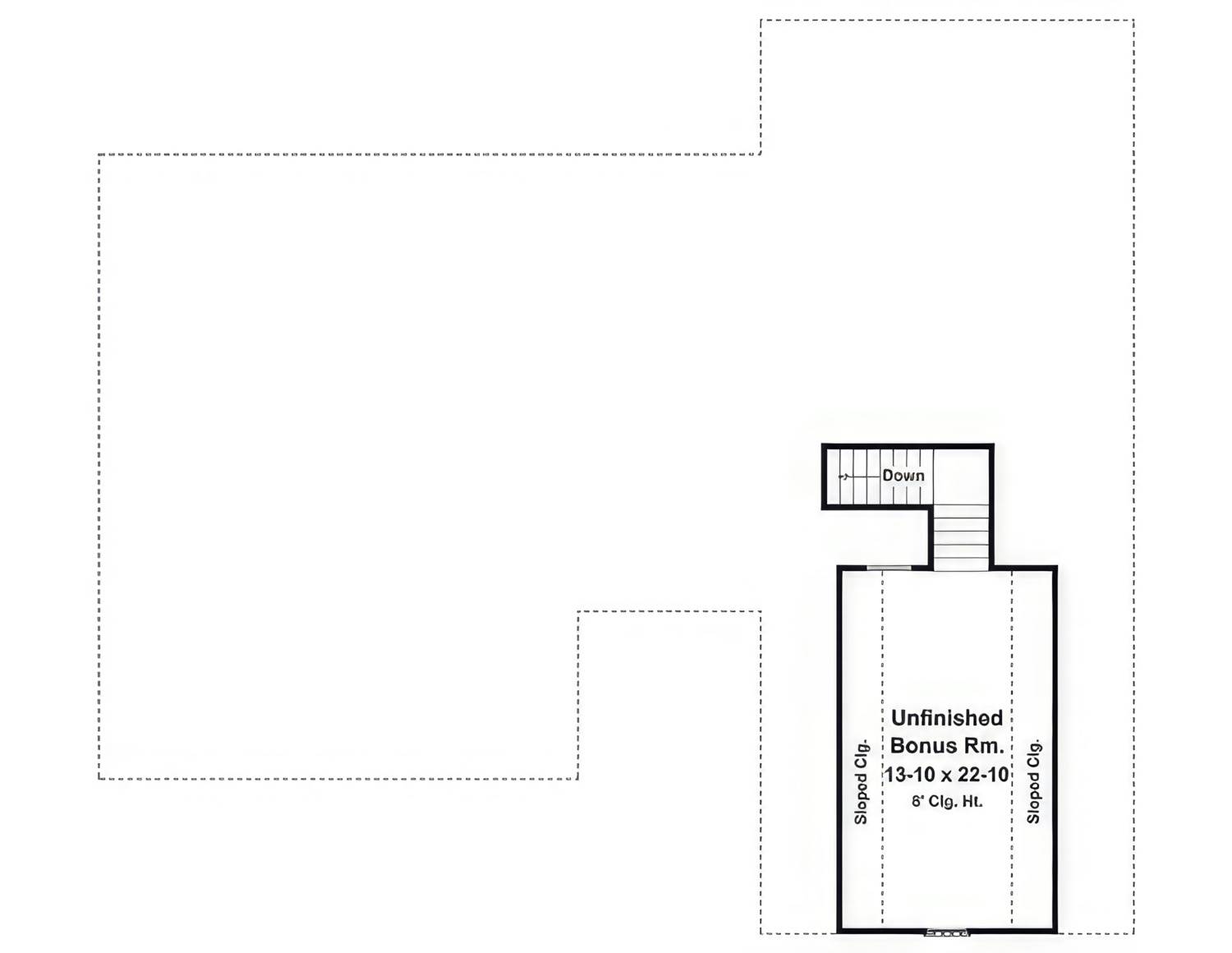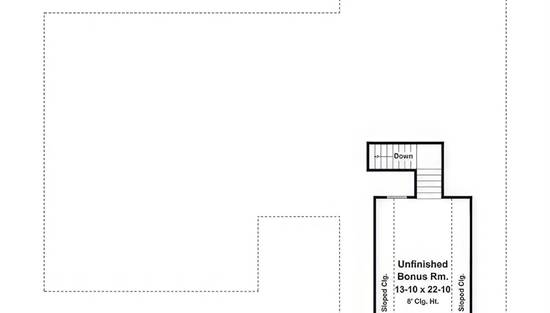- Plan Details
- |
- |
- Print Plan
- |
- Modify Plan
- |
- Reverse Plan
- |
- Cost-to-Build
- |
- View 3D
- |
- Advanced Search
About House Plan 11513:
House Plan 11513 offers a refined French country exterior paired with a comfortable and practical interior layout. The foyer opens into a spacious great room with a trayed ceiling and fireplace, creating a warm, inviting gathering space. The kitchen includes a peninsula-style layout, walk-in pantry, and a cozy breakfast nook that looks out onto the covered rear porch and patio. The primary bedroom suite features dual walk-in closets and a well-appointed bathroom with a soaking tub and separate shower. Two secondary bedrooms, along with a full bath, are positioned together on the opposite side of the home for added privacy. The front flex room provides space for an office, formal dining, or reading lounge. A set of stairs near the utility area leads to a bonus room over the garage—perfect for storage, hobbies, guest quarters, or a playroom.
Plan Details
Key Features
Attached
Bonus Room
Covered Front Porch
Covered Rear Porch
Deck
Dining Room
Double Vanity Sink
Exercise Room
Fireplace
Formal LR
Foyer
Great Room
His and Hers Primary Closets
Home Office
Laundry 1st Fl
Primary Bdrm Main Floor
Nook / Breakfast Area
Nursery Room
Oversized
Pantry
Peninsula / Eating Bar
Separate Tub and Shower
Split Bedrooms
Storage Space
Unfinished Space
Vaulted Ceilings
Walk-in Closet
Build Beautiful With Our Trusted Brands
Our Guarantees
- Only the highest quality plans
- Int’l Residential Code Compliant
- Full structural details on all plans
- Best plan price guarantee
- Free modification Estimates
- Builder-ready construction drawings
- Expert advice from leading designers
- PDFs NOW!™ plans in minutes
- 100% satisfaction guarantee
- Free Home Building Organizer


.jpg)

_m.jpg)






