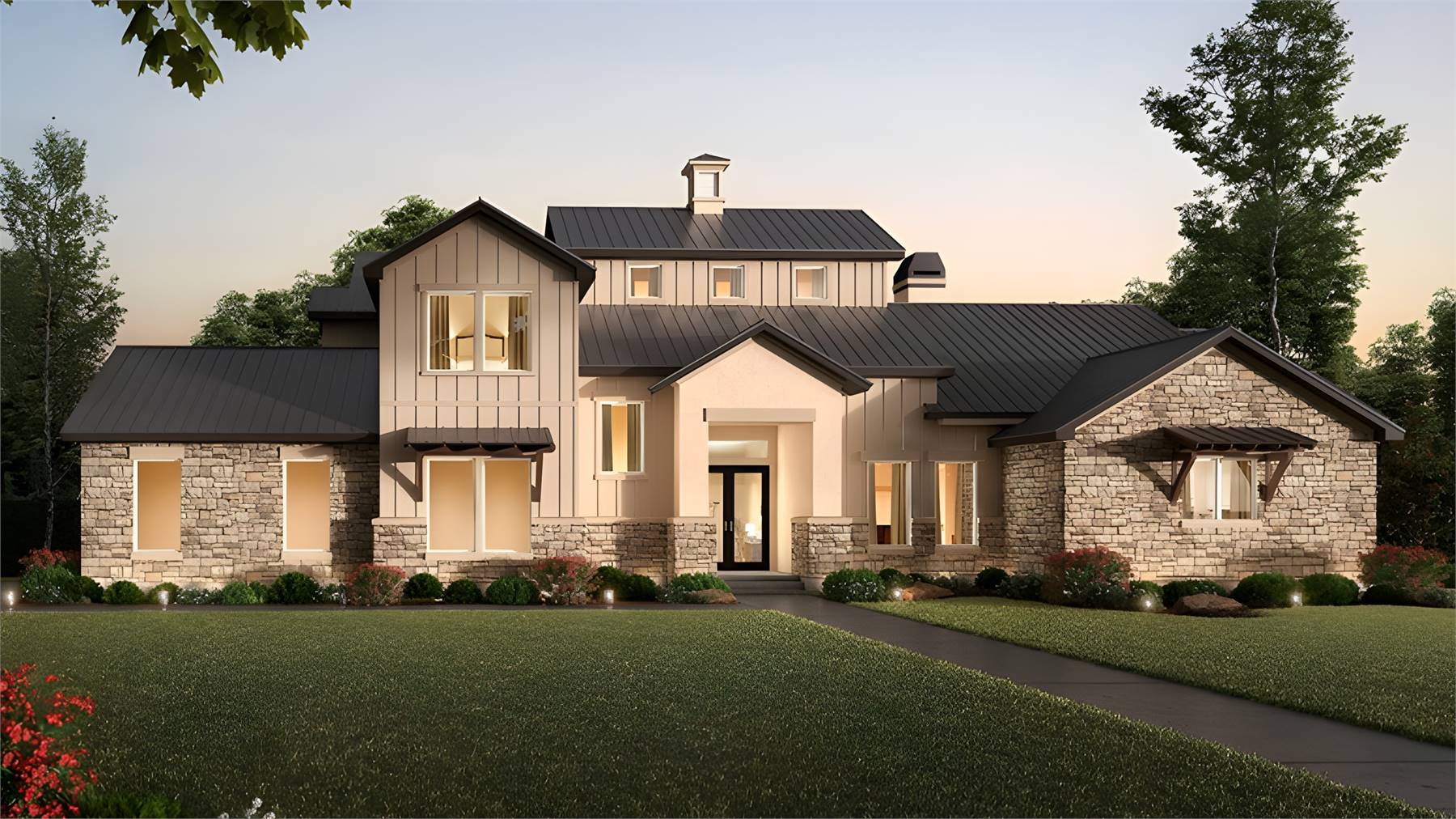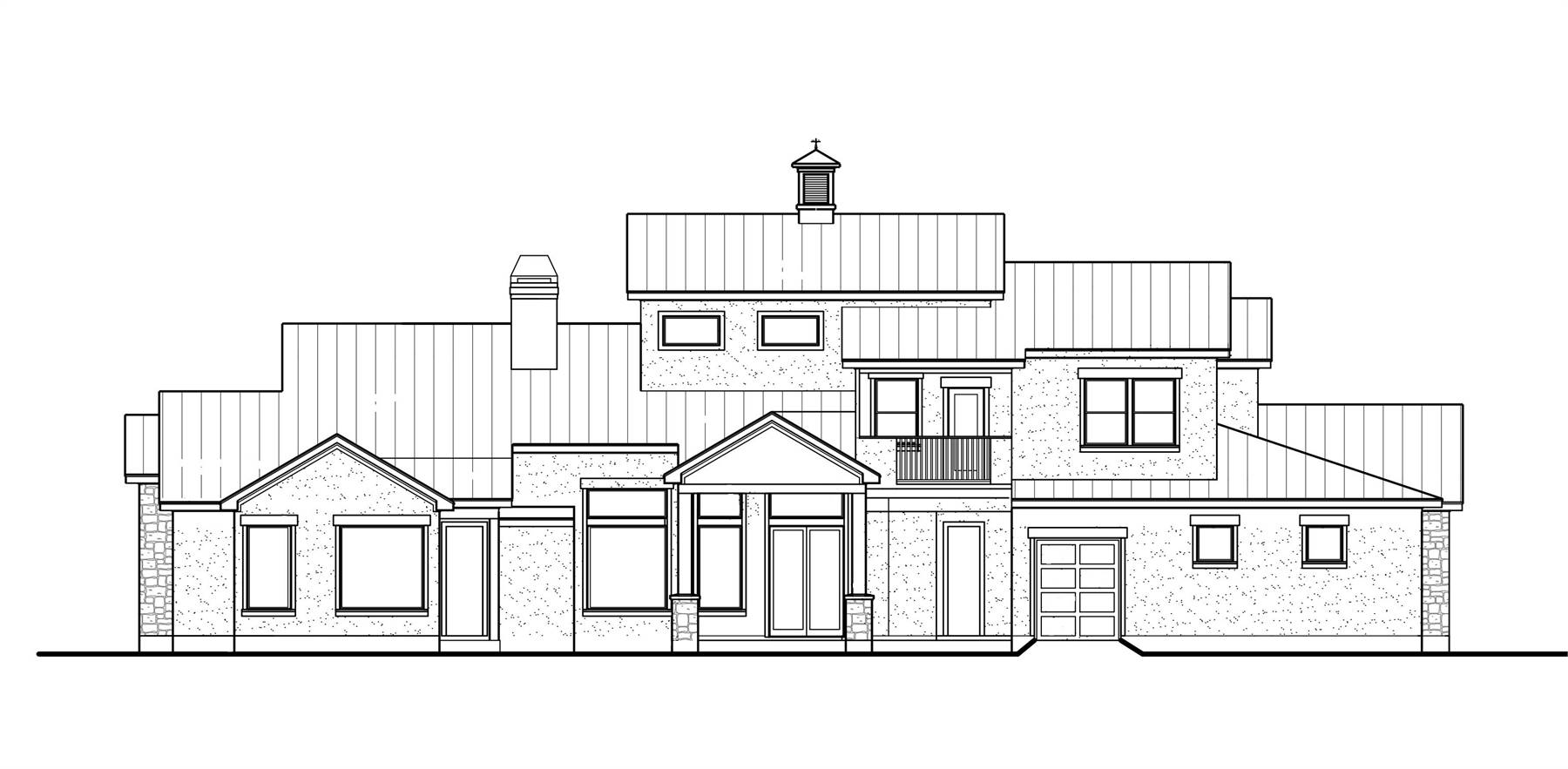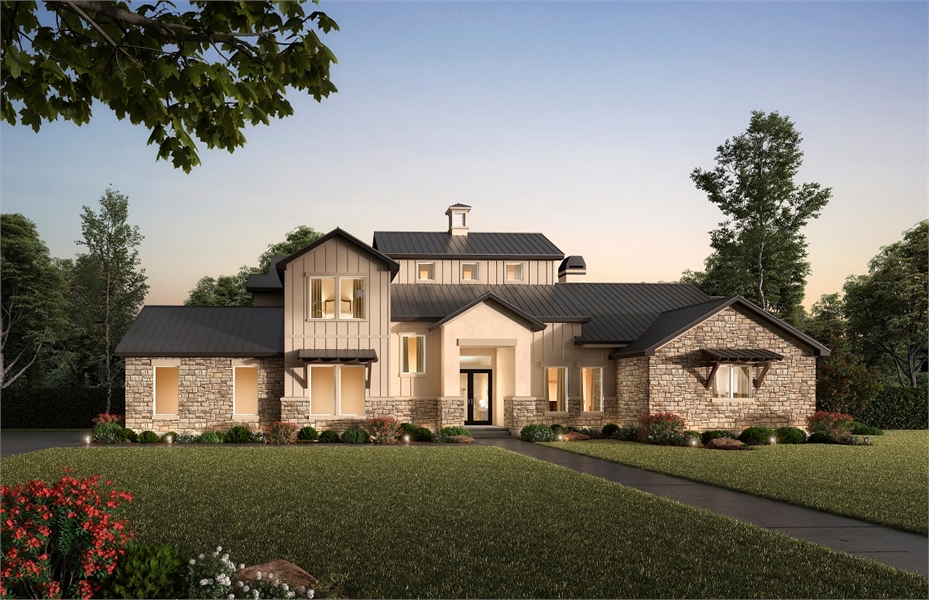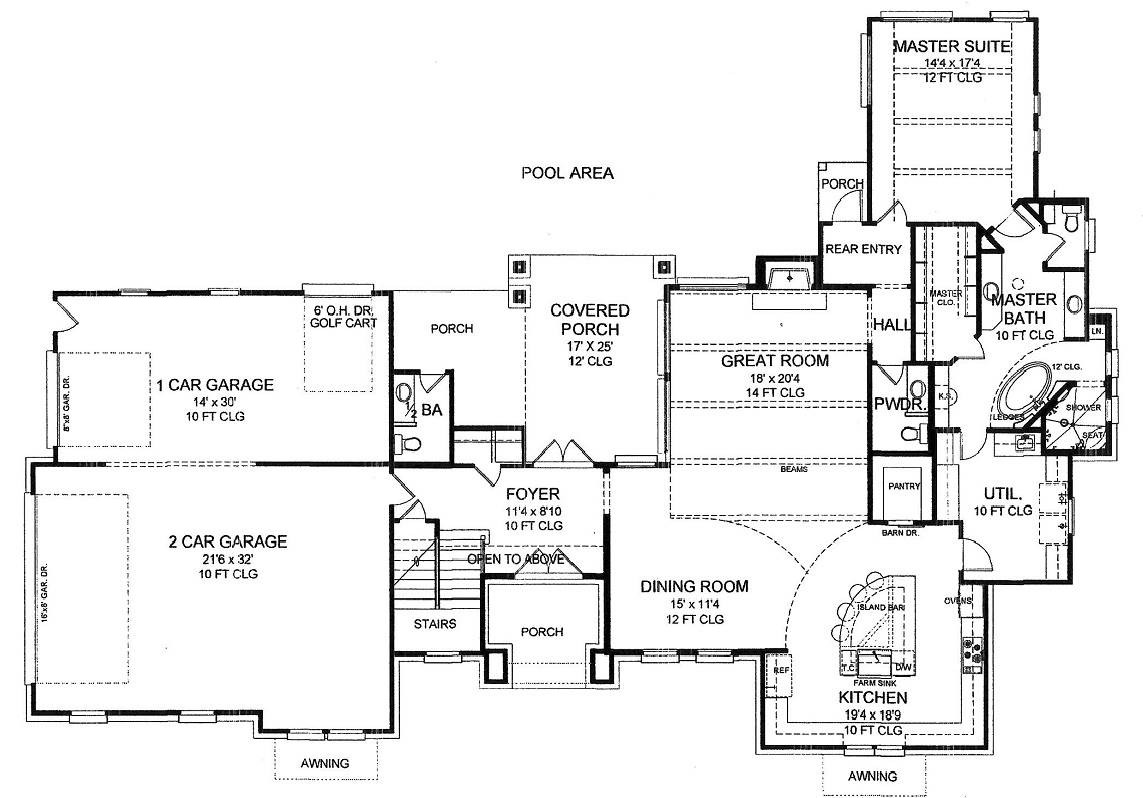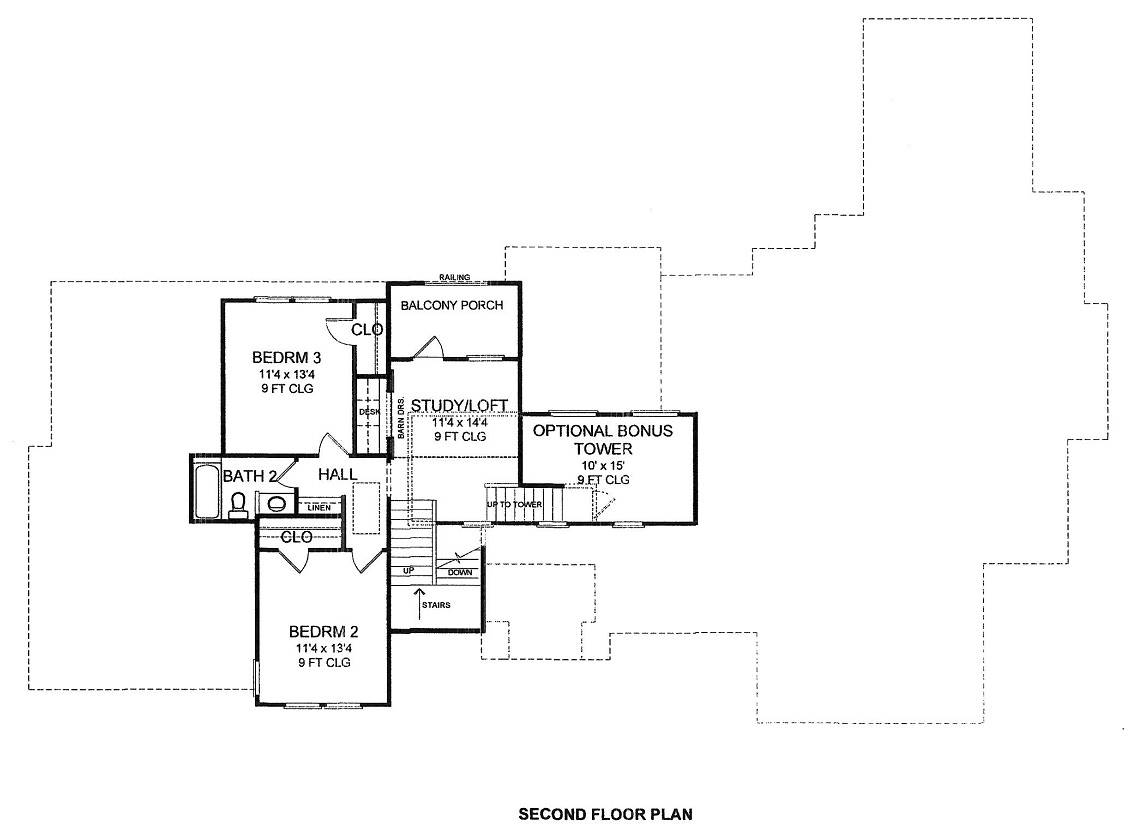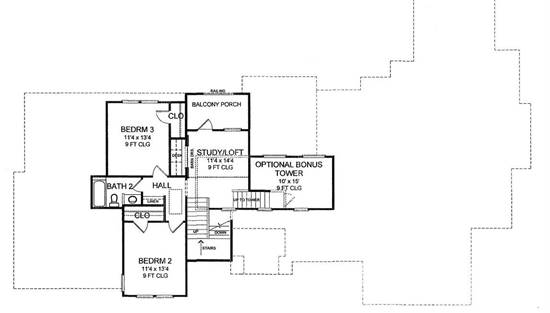- Plan Details
- |
- |
- Print Plan
- |
- Modify Plan
- |
- Reverse Plan
- |
- Cost-to-Build
- |
- View 3D
- |
- Advanced Search
About House Plan 8674:
House Plan 8674 is an exceptionally unique design with great style and features included in its 2,766-square-foot layout. It offers three bedrooms across two stories, with two full bathrooms and two half bathrooms to serve the family and guests well. The main level places the three-car garage on one side of the foyer and the great room, kitchen, primary suite, and laundry room on the other. Make sure to look at the kitchen and the primary suite in particular to appreciate the luxury packed into them! One powder room is located inside while the other has outdoor access to serve the back porch. Upstairs, two bedrooms share a hall bath. There's also a study loft with a rear balcony and stairs up to the third level bonus!
Plan Details
Key Features
Attached
Basement
Bonus Room
Country Kitchen
Covered Front Porch
Covered Rear Porch
Crawlspace
Dining Room
Double Vanity Sink
Fireplace
Foyer
Great Room
Home Office
Kitchen Island
Laundry 1st Fl
Loft / Balcony
Primary Bdrm Main Floor
Open Floor Plan
Separate Tub and Shower
Side-entry
Split Bedrooms
Suited for corner lot
Suited for view lot
U-Shaped
Vaulted Ceilings
Walk-in Closet
Walk-in Pantry
Build Beautiful With Our Trusted Brands
Our Guarantees
- Only the highest quality plans
- Int’l Residential Code Compliant
- Full structural details on all plans
- Best plan price guarantee
- Free modification Estimates
- Builder-ready construction drawings
- Expert advice from leading designers
- PDFs NOW!™ plans in minutes
- 100% satisfaction guarantee
- Free Home Building Organizer
