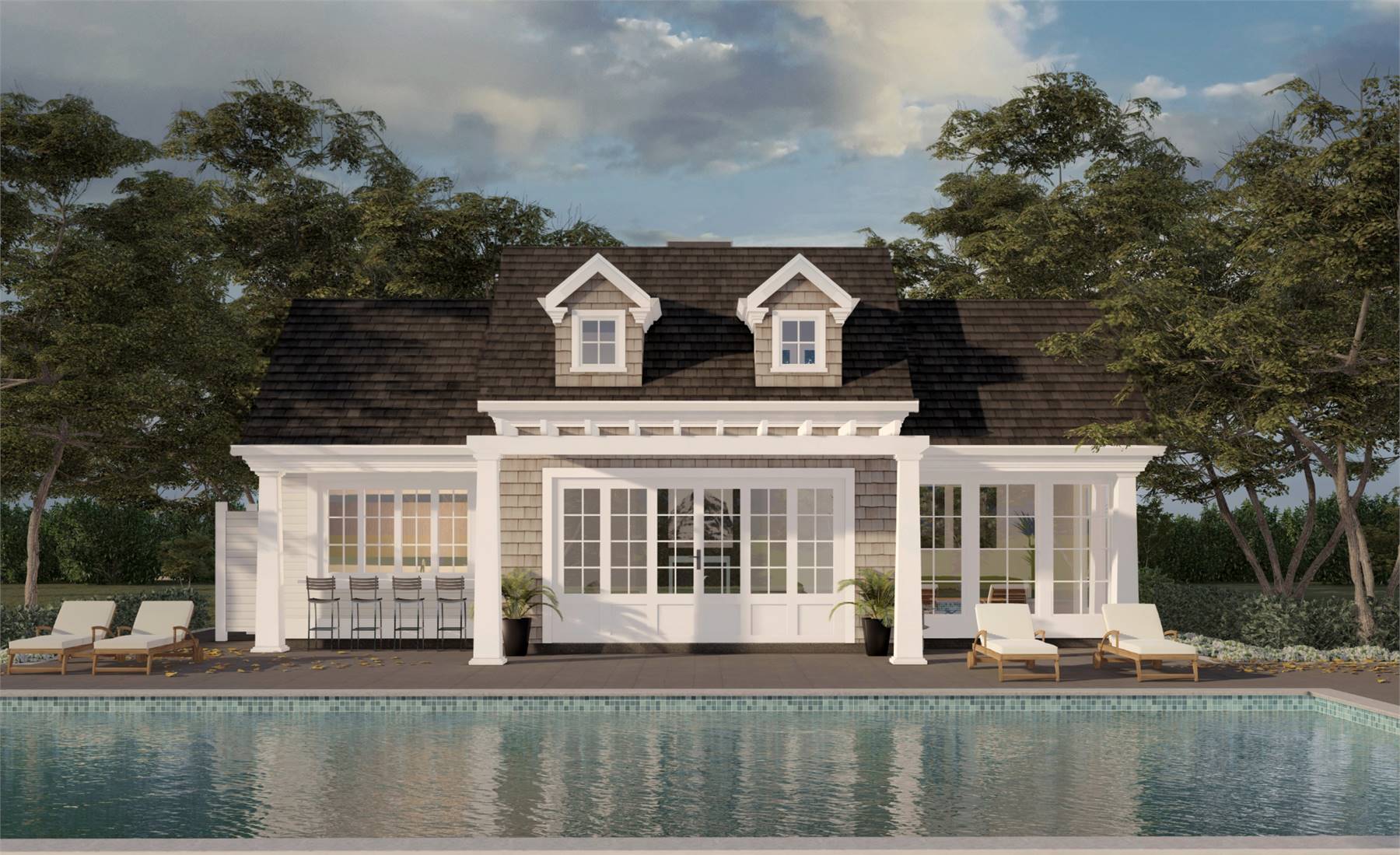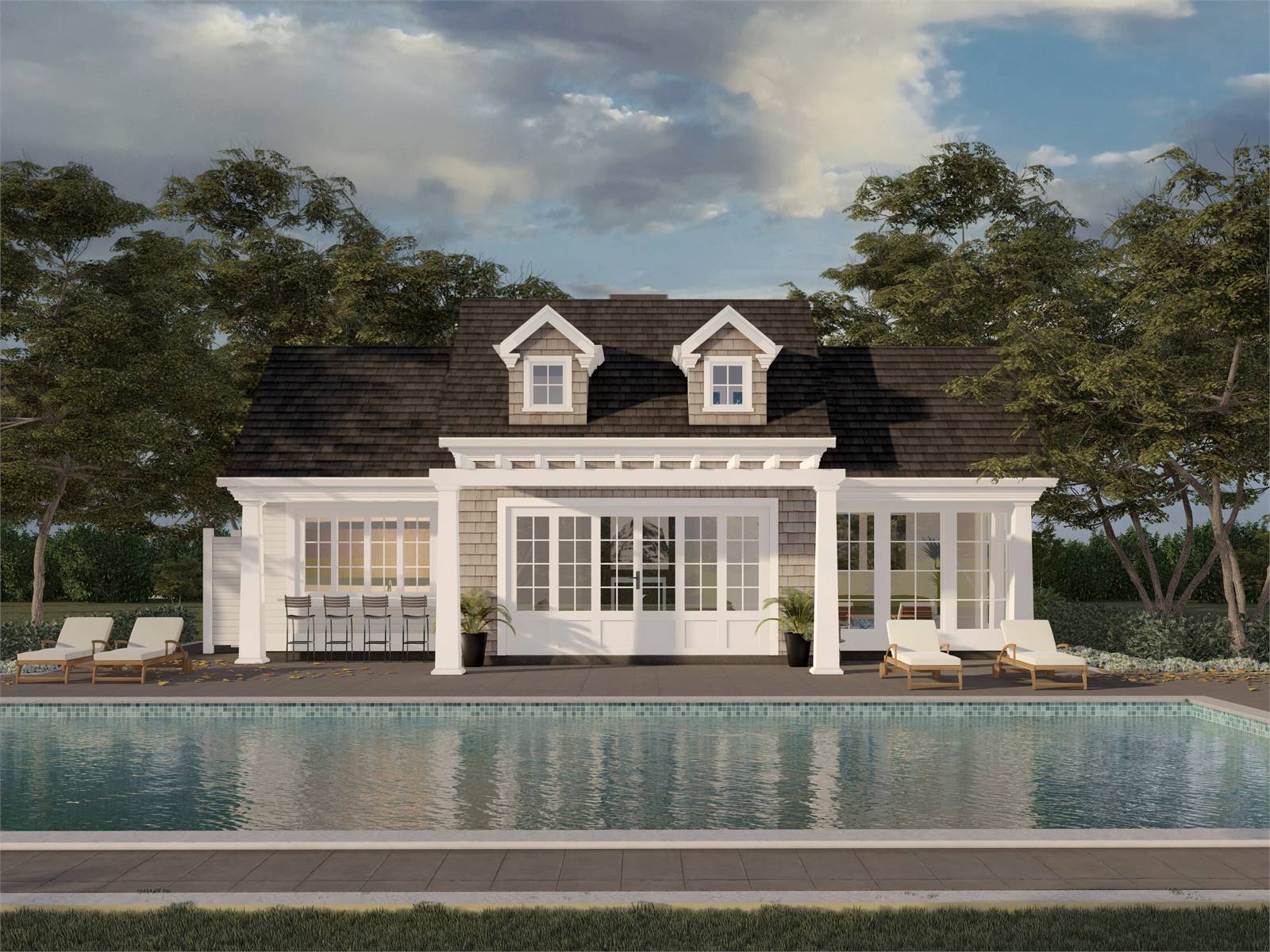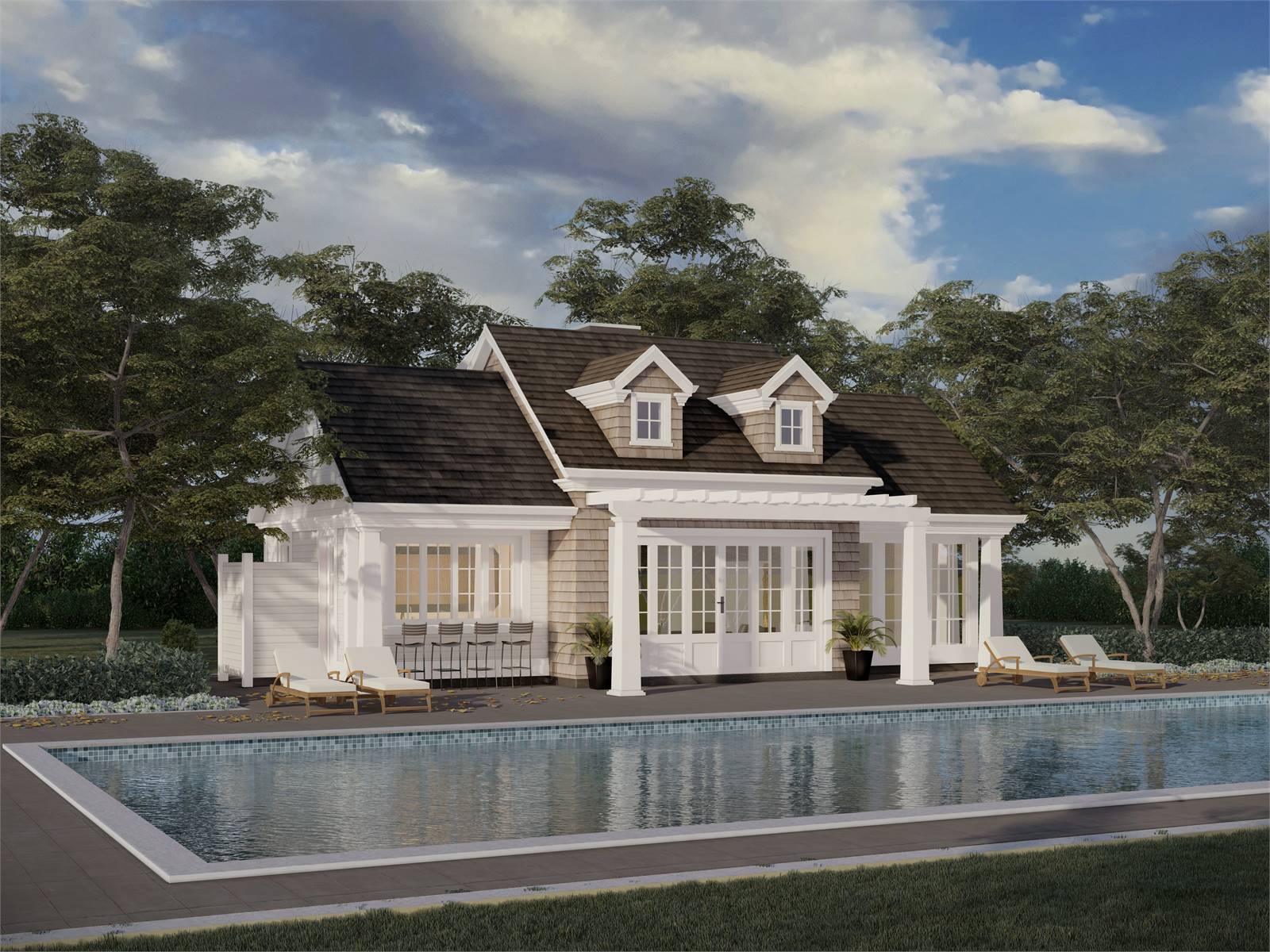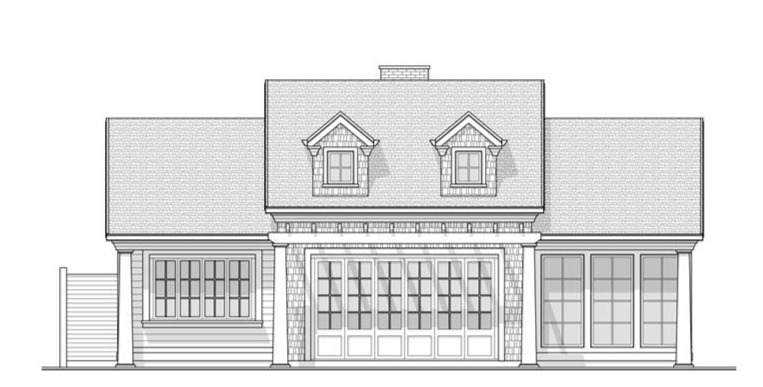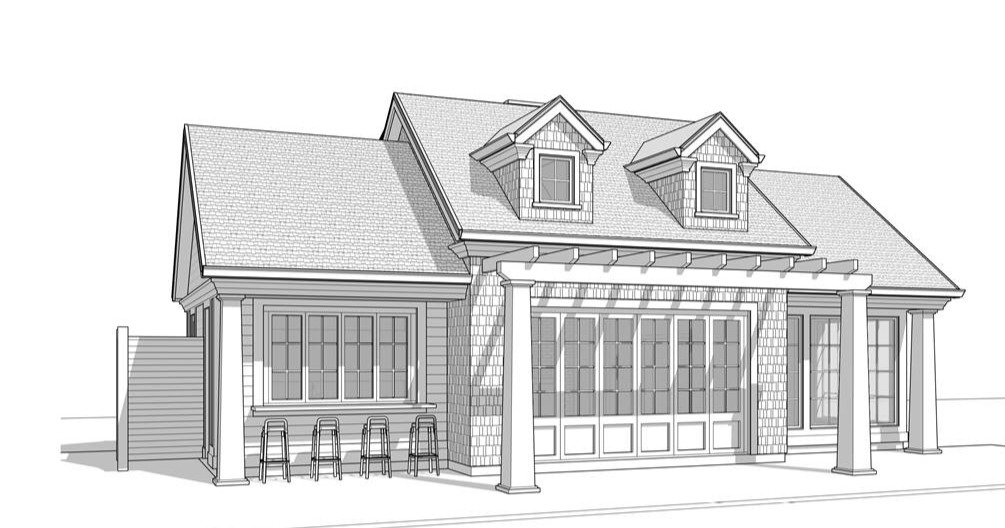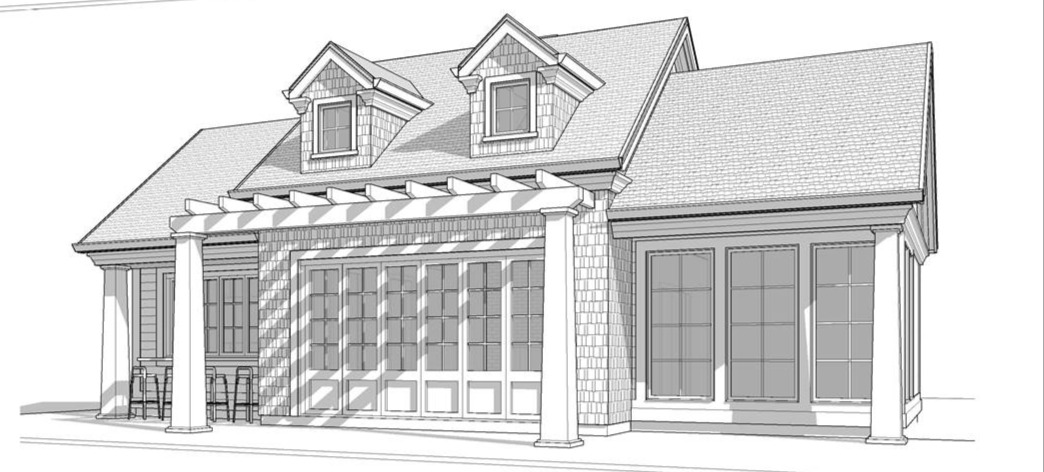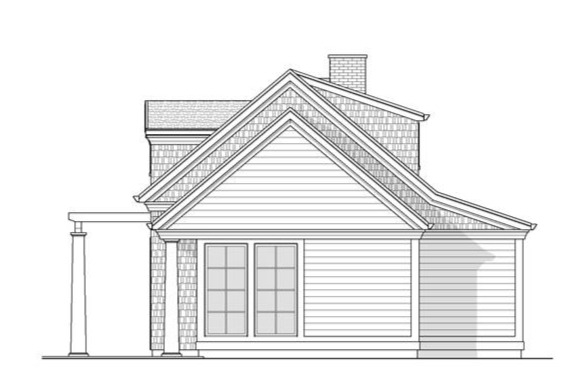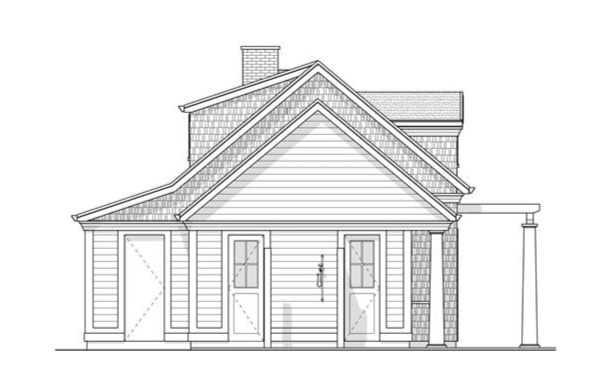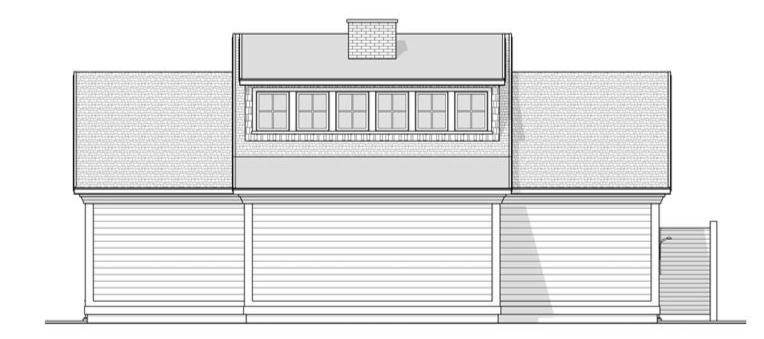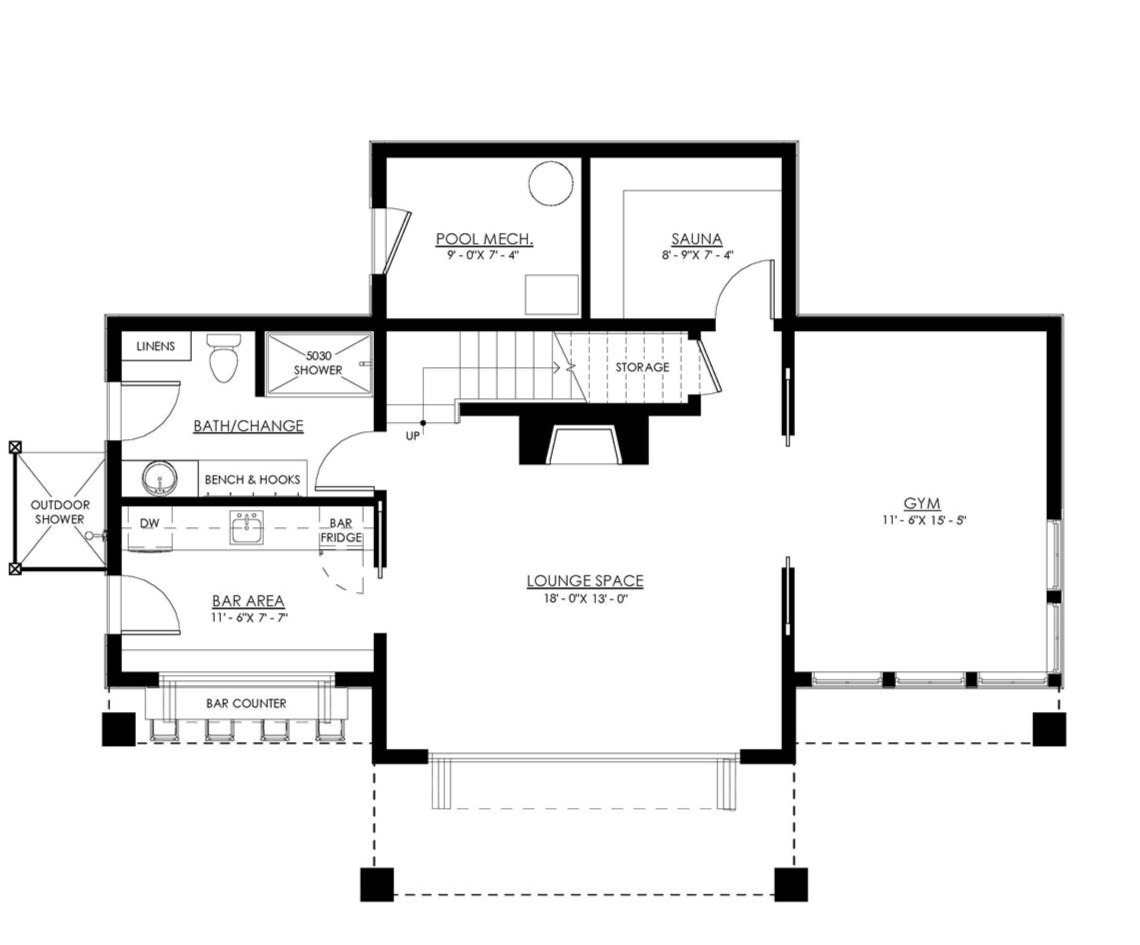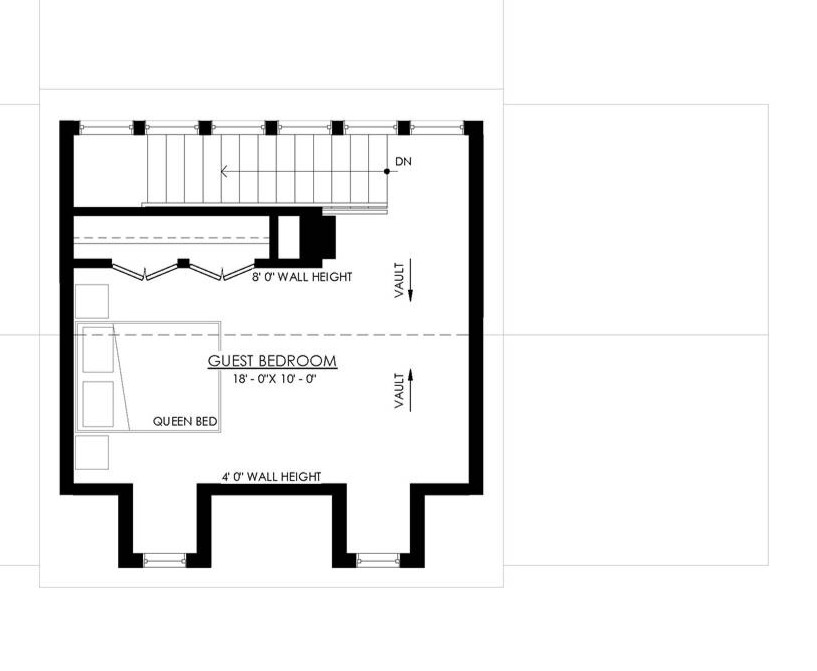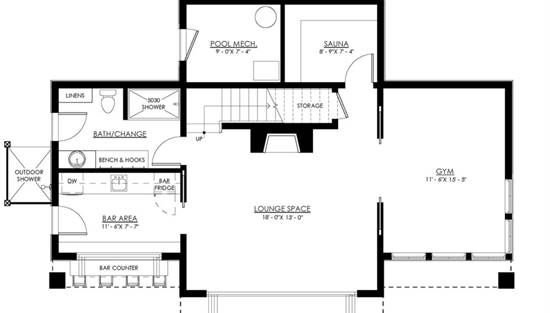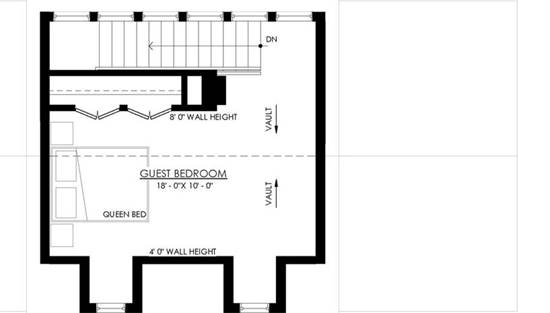- Plan Details
- |
- |
- Print Plan
- |
- Modify Plan
- |
- Reverse Plan
- |
- Cost-to-Build
- |
- View 3D
- |
- Advanced Search
About House Plan 10506:
House Plan 10506 is a versatile 1,270 square foot Additional Dwelling Unit designed to be the perfect guest house, home studio, or in-law suite. The main level includes a bar area with a convenient counter for entertaining, a full bathroom, a relaxing sauna, a cozy lounge space with a fireplace, and a flexible room for a gym or office. Upstairs, a vaulted-ceiling guest bedroom provides a spacious and welcoming retreat. This stylish and functional design offers endless possibilities for comfortable and modern living.
Plan Details
Key Features
Covered Front Porch
Exercise Room
Fireplace
Great Room
Primary Bdrm Upstairs
Open Floor Plan
Suited for corner lot
Suited for narrow lot
Suited for view lot
Build Beautiful With Our Trusted Brands
Our Guarantees
- Only the highest quality plans
- Int’l Residential Code Compliant
- Full structural details on all plans
- Best plan price guarantee
- Free modification Estimates
- Builder-ready construction drawings
- Expert advice from leading designers
- PDFs NOW!™ plans in minutes
- 100% satisfaction guarantee
- Free Home Building Organizer
