The Basics of Kitchen Floor Planning
By Christine Cooney, Direct from the Designers™ Staff Writer
Your kitchen's 'core' is said to consist of three distinct areas: storage, cooking, and cleaning/prep. Our architects are thinking outside the traditional kitchen work triangle to meet the needs and demands of consumers looking for a place not only to cook, but to meet and socialize.
As kitchen floor plans can take on endless variations, our designers chose to put together a list of the most popular and functional kitchen configurations:
The U-shaped Floor Plan
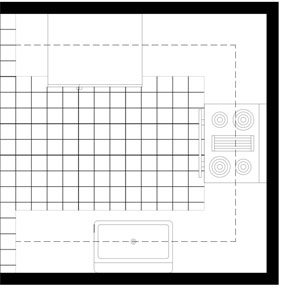
The U-shaped plan is versatile and efficient, designed usually with one workstation on each of the three walls. This design give you storage and counter space on three sides, to maximize efficiency. The 'dead-end' floor plan ensures that traffic won't disrupt the workspace.
The L-shaped Floor Plan
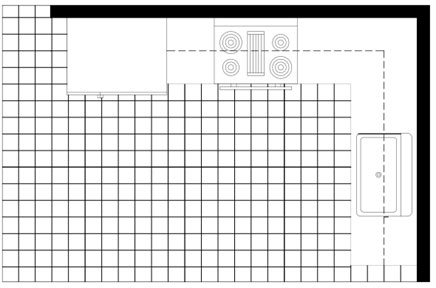
The L-shaped kitchen floor plan places two workstations on one wall and the third on an adjacent wall. This layout is more space-efficient than a U-shaped plan, but may not work as well in kitchens with a small footprint.
The G-shaped Floor Plan
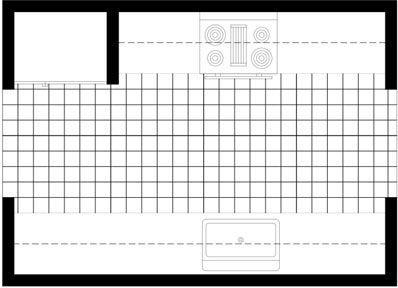
The G-shaped (also known as a Peninsula) floor plan is designed with one end of an island attached to a wall or line of cabinets. The Peninsula kitchen contains the versatility of an island kitchen, with a bit less floor space.
The Island Floor Plan
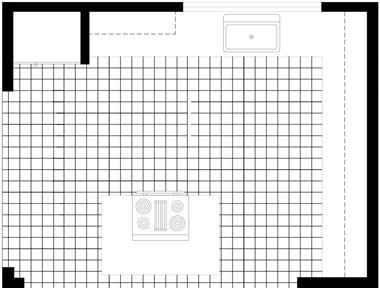
The Island kitchen floor plan features a freestanding workstation, usually incorporating a cooktop or sink. The Island floor plan is very popular and provides a traffic-free environment with an abundance of counter space.
The Galley Floor Plan
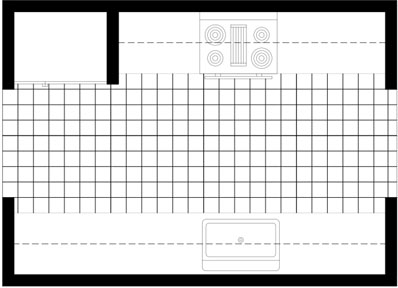
The Galley kitchen plan is a perfect design for small spaces, providing extra room and a more open feel. Workstations on parallel walls allow the chef to move quickly from one area to another by simply turning around.
Single Wall Floor Plan

This floor plan is the most space-efficient design, making it perfect for small kitchens found in vacation homes or apartments. The single-wall layout places all of the major workstations on one wall, giving the cook quick access to each workstation while utilizing the least possible space.
For a collection of inspiring kitchens featuring great photography, visit Direct from the Designers™ collection of Fabulous Kitchen Designs.
BROWSE HOME PRODUCT ARTICLES
- Creating a Spa-Like Master Bathroom »
- Designing a Water-Efficient Bathroom »
- Design a Modern Bathroom »
- View All Bathroom Articles »
- Building a New Home »
- Building a Duplex »
- Finding the Right Home Builder »
- View All Building Tips Articles »
- Adding the Right Columns»
- Decorative Touches for Your Interior»
- Shutters for Every Architectural Style »
- View All Columns & Millwork Articles »
- How to Use Specialty Laminates »
- Decorative Touches for Your Home's Interior
- View All Countertops and Surfaces Articles »
- What Goes Into a Great Deck? »
- Decorative Touches for Your Home's Interior »
- View All Decking Articles »
- Choosing Glass for Your Entry »
- Stylish Personas for Your Front Door »
- Using Sidelites and Transoms »
- View All Door Articles »
- Choose Siding for Your Region »
- Get the Most Out of Exterior Paint »
- Mixing Siding to Define Your Exterior »
- View All Exterior Articles »
- Finding the Right Home Builder »
- The Appeal of Small House Plans »
- Choosing the Perfect Floor Plan »
- View All Finding a Home Plan Articles »
- Colorful Flooring for Your Home »
- Designing With Different Widths»
- Chic, Neutral, Gray Flooring »
- View All Flooring Articles »
- Garage Doors That Add Curb Appeal »
- Caring for Your Garage Doors »
- Benefits of Insulated Garage Doors »
- View All Garage Door Articles »
- Reclaimed Products for Your Home »
- Building a Green and Stylish Home »
- Benefits of Building with SIPS »
- View All Green Building Articles »
- Cool Gadgets for Your New Home »
- Creating a Hi-Tech Home »
- Efficient Gifts for New Homeowners »
- View All Home Electronics Articles »
- Improve Your Home's Air Circulation »
- How to Improve the Air Circulation in Your Home »
- View All HVAC Articles »
- Bedrooms Designed for Sleep »
- Selecting a Fireplace for Your Home »
- Crafting a Luxurious Master Suite »
- View All Interior Design Articles »
- Design the Perfect Outdoor Space »
- Dive into a Beautiful Pool »
- Design a Sizzling Outdoor Kitchen »
- View All Outdoor Living Articles »
- Apps to Help You Pick Paint Colors »
- Create the Perfect Mood with Paint »
- How to Read the Color Wheel »
- View All Painting & Decorating Articles»
- Creating a Spa-Like Master Bathroom »
- High-Impact Kitchen Upgrades »
- Creating a Water Efficient Bathroom »
- View All Plumbing Fixtures Articles»
- Cladding That Complements Your Exterior »
- Reasons to Consider Prefinished Siding »
- View All Siding & Cladding Articles»
- All About Solar Powered Skylights »
- Natural Lighting for the Dark Corners of Your Home »
- Design a Better Bedroom with Skylights »
- View All Skylight Articles»
.png)
.png)
