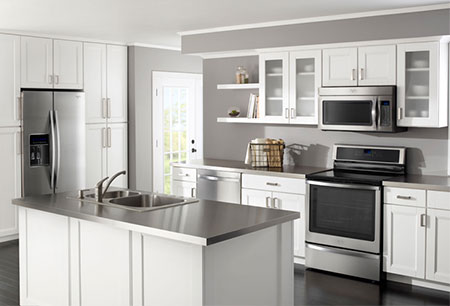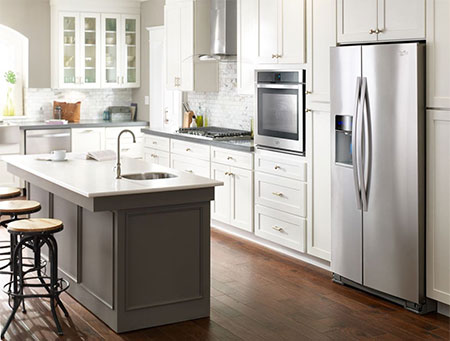Finding the Perfect Appliance Arrangement
by Rachel Lyon, Editorial Director for Direct from the Designers™
Optimizing your kitchen layout can be a challenge. Even professional designers are constantly tweaking the placement of cabinets, islands, and appliances to create more workable space and increase efficiency for users. If you’re looking for kitchen design ideas and want tips for achieving the best appliance arrangement you can get, continue reading!
Single Wall and Galley Kitchens
If you have a smaller kitchen that occupies a single, straight wall or a galley kitchen that also includes an island to create a defined work area between parallel counters, you will want to place your appliances logically to maintain an efficient flow. In this type of setup, you should decide on a starting point at one end. It wouldn’t make much sense to put the refrigerator in the middle with the sink on one side and the stove on the other—you’d be picking up and crossing the space more than you should have to, and your counters would be small and awkward. In straight kitchens, the refrigerator should be on one end, since everything in the kitchen begins and ends with it. Next should be the sink and dishwater, and then the cooking appliances. This way, you can easily transition from storage to preparation to cooking, and then back through to clean up and storage for any leftovers!
In galley kitchens, you can decide to space appliances on either the wall or island side, and this affords more flexibility. The refrigerator should still be at one end, typically on the wall, but you can decide if you’d like to have the sink and/or cooking center on the island. Keeping everything on the wall gives you a buffet layout space on the island if you’re a host. If the sink remains on the wall side, you can maximize prep space there and make cooking the main show on the island, or flip it to keep focus, so you aren’t distracted by what’s happening on the other side of the kitchen. You can really customize this kind of layout to fit your personality and goals.
The freestanding suite from Whirlpool’s® Stainless Collection creates a close, efficient kitchen. In this arrangement, the refrigerator being on its own wall allows family members to use it without disrupting the cooking area.
L-, U-, and G-Shaped Kitchens
When you have a kitchen with corners, you typically have more space to use as you see fit, but careful design is just as important. L-shaped layouts work well for cooking in tandem—each person has a clearly defined space in which to do specific tasks—but a U-shaped kitchen, which is 3-sided and usually tucked into its own slot, away from an open floor plan, better suits a single user at a time. With less floor area, multiple people would have to cross paths while moving between tasks. Finally, a G-shaped kitchen can be arranged to be used either way.
When laying out a kitchen, you should imagine placing triangles over the plan. There are three points to consider—storage/refrigerator, prep/clean-up/sink, and cooking/stove. With appliances on different walls, and perhaps an island to consider, you want to create an arrangement that allows you have clear zones because this helps keep movement efficient. If you can make an unobstructed triangle, you’re well on your way to success!
Imagine a G-shaped kitchen for a busy family, where multiple people will likely work together. There can be designated prep and cooking roles, like the L-shape facilitates, or you can make zones so that more dishes can be made at once. A single point on the triangle can be shared effectively, and most people designate that to be the refrigerator. Having two sinks in the kitchen is increasingly popular, but a single one can work just fine if one work zone is smaller and in a corner, and the other shares its open side. Depending on the appliances chosen, kitchens with entirely different feels can be built in the same space!
This kitchen was designed with built-in appliances from Whirlpool®. Making use of the ample space, there is a wall oven and a separate cooktop to spread out the cooking area and make it easier for multiple users to work together.
Choosing Appliances
The refrigerator and range are the essential elements of any kitchen, but over time, we’ve added dishwashers and microwaves to help make our lives a bit easier. Getting the most out of this expanded kitchen suite is what you want to do, but it can seem difficult when you consider the area you have to work with and that putting them close together will invariably cause some traffic.
Freestanding suites offer you what you need in a compact package. If you have limited space, this is the solution that will give you the most while still leaving enough room for counters and cabinets. By stacking the oven and stovetop into a single piece, and having the microwave overhead, you consolidate cooking to a single center. This is great for smaller kitchens, most notably those that are single wall and U-shaped, where one person can effectively work.
But what if you want to spread out? Built-in appliances allow you to separate the range, giving you a wall oven and cooktop that can be placed apart. At first glance, this might not seem like much of a difference, but it creates a more user-friendly arrangement that doesn’t require bending and that lets you create distinct work zones. Somebody can use the stovetop without having to move out of the way for the oven to be opened, so there are two cooking points to consider. This increases productivity and efficiency, and it is perfect for kitchens that regularly cook for large groups. We typically see this arrangement in galley and G-shaped kitchens.
If you’d like to try your hand at designing a kitchen, check out the Kitchen Stylist™ Tool from Whirlpool®. You can mix and match appliances in different layouts, and even change the floor and cabinets to mimic your own space if you want, to find the arrangement that works best for you!
BROWSE HOME PRODUCT ARTICLES
- Creating a Spa-Like Master Bathroom »
- Designing a Water-Efficient Bathroom »
- Design a Modern Bathroom »
- View All Bathroom Articles »
- Building a New Home »
- Building a Duplex »
- Finding the Right Home Builder »
- View All Building Tips Articles »
- Adding the Right Columns»
- Decorative Touches for Your Interior»
- Shutters for Every Architectural Style »
- View All Columns & Millwork Articles »
- How to Use Specialty Laminates »
- Decorative Touches for Your Home's Interior
- View All Countertops and Surfaces Articles »
- What Goes Into a Great Deck? »
- Decorative Touches for Your Home's Interior »
- View All Decking Articles »
- Choosing Glass for Your Entry »
- Stylish Personas for Your Front Door »
- Using Sidelites and Transoms »
- View All Door Articles »
- Choose Siding for Your Region »
- Get the Most Out of Exterior Paint »
- Mixing Siding to Define Your Exterior »
- View All Exterior Articles »
- Finding the Right Home Builder »
- The Appeal of Small House Plans »
- Choosing the Perfect Floor Plan »
- View All Finding a Home Plan Articles »
- Colorful Flooring for Your Home »
- Designing With Different Widths»
- Chic, Neutral, Gray Flooring »
- View All Flooring Articles »
- Garage Doors That Add Curb Appeal »
- Caring for Your Garage Doors »
- Benefits of Insulated Garage Doors »
- View All Garage Door Articles »
- Reclaimed Products for Your Home »
- Building a Green and Stylish Home »
- Benefits of Building with SIPS »
- View All Green Building Articles »
- Cool Gadgets for Your New Home »
- Creating a Hi-Tech Home »
- Efficient Gifts for New Homeowners »
- View All Home Electronics Articles »
- Improve Your Home's Air Circulation »
- How to Improve the Air Circulation in Your Home »
- View All HVAC Articles »
- Bedrooms Designed for Sleep »
- Selecting a Fireplace for Your Home »
- Crafting a Luxurious Master Suite »
- View All Interior Design Articles »
- Design the Perfect Outdoor Space »
- Dive into a Beautiful Pool »
- Design a Sizzling Outdoor Kitchen »
- View All Outdoor Living Articles »
- Apps to Help You Pick Paint Colors »
- Create the Perfect Mood with Paint »
- How to Read the Color Wheel »
- View All Painting & Decorating Articles»
- Creating a Spa-Like Master Bathroom »
- High-Impact Kitchen Upgrades »
- Creating a Water Efficient Bathroom »
- View All Plumbing Fixtures Articles»
- Cladding That Complements Your Exterior »
- Reasons to Consider Prefinished Siding »
- View All Siding & Cladding Articles»
- All About Solar Powered Skylights »
- Natural Lighting for the Dark Corners of Your Home »
- Design a Better Bedroom with Skylights »
- View All Skylight Articles»
.png)
.png)


