Designing a Mountain Home
Our collection of Mountain House Plans comes in all shapes, sizes and styles so you can build your dream home. If you're looking for a cozy vacation cabin or cottage or a year-round rustic mountain estate, you have come to the right place. Direct from the Designers™ offers one of the largest collections of mountain house plans, which are designed to take advantage of beautiful mountain and waterfront views.
Mountain homes are traditionally built from log or timber frames but stonework, board and batten and shake are all popular materials used in designing mountain homes to combine rustic and contemporary styles.
A well-designed mountain house plan offers views from all the main living areas in the home, particularly the great room, dining and kitchen areas where you'll find large windows and patio doors facing the beautiful mountain views. The kitchen cabinetry is typically made of knotty pine, birch, hickory or alder in warm, rich shades of brown, red, green and yellow. And if space allows, you'll appreciate having an island.
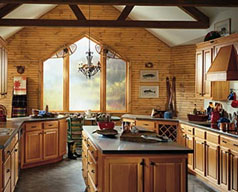
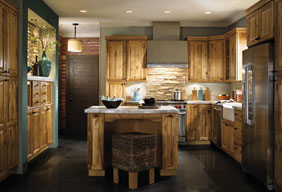
Inside look for high ceilings featuring rustic log and timber beams and millwork. No mountain home is complete without a fireplace, which is typically designed in a stone surround.
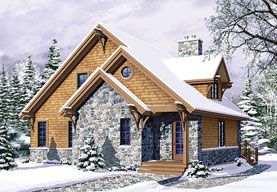
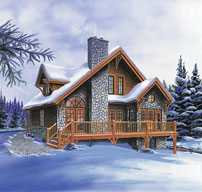
Another common design element in a mountain house plan is a large porch, particularly covered porches to inspire homeowners to spend time outdoors. Decks and screened porches are also a very popular addition to mountain homes that are being built near on or near a lake.
Make use of house plans that have a terrace level for additional bedrooms or a media/entertainment room. Having this additional space is a great way to create a fun and relaxing space away from the main living area. It's especially practical if you have children or overnight guests.
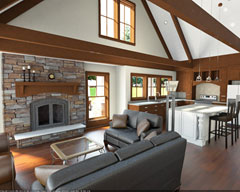
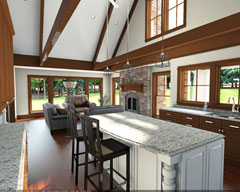
As you begin your search for the perfect mountain house plan, you'll want to look for a plan that has adequate space for sleeping, enough bathrooms and a well-designed kitchen area so you can cook, eat and gather. Since most designs focus heavily on the great room, you'll need to pay close attention to the room dimensions for the rest of the home. Your house plan doesn't need to be large, just well designed. Selecting a plan with plenty of outdoor living spaces and a basement can easily double the living space of your home.
Having a basement is a great way to keep the cost of building your home down and you'll benefit from the added living space. Even if you don't think you'll need it now, selecting a house plan with a basement option allows for future expansion.
BROWSE HOME PRODUCT ARTICLES
- Creating a Spa-Like Master Bathroom »
- Designing a Water-Efficient Bathroom »
- Design a Modern Bathroom »
- View All Bathroom Articles »
- Building a New Home »
- Building a Duplex »
- Finding the Right Home Builder »
- View All Building Tips Articles »
- Adding the Right Columns»
- Decorative Touches for Your Interior»
- Shutters for Every Architectural Style »
- View All Columns & Millwork Articles »
- How to Use Specialty Laminates »
- Decorative Touches for Your Home's Interior
- View All Countertops and Surfaces Articles »
- What Goes Into a Great Deck? »
- Decorative Touches for Your Home's Interior »
- View All Decking Articles »
- Choosing Glass for Your Entry »
- Stylish Personas for Your Front Door »
- Using Sidelites and Transoms »
- View All Door Articles »
- Choose Siding for Your Region »
- Get the Most Out of Exterior Paint »
- Mixing Siding to Define Your Exterior »
- View All Exterior Articles »
- Finding the Right Home Builder »
- The Appeal of Small House Plans »
- Choosing the Perfect Floor Plan »
- View All Finding a Home Plan Articles »
- Colorful Flooring for Your Home »
- Designing With Different Widths»
- Chic, Neutral, Gray Flooring »
- View All Flooring Articles »
- Garage Doors That Add Curb Appeal »
- Caring for Your Garage Doors »
- Benefits of Insulated Garage Doors »
- View All Garage Door Articles »
- Reclaimed Products for Your Home »
- Building a Green and Stylish Home »
- Benefits of Building with SIPS »
- View All Green Building Articles »
- Cool Gadgets for Your New Home »
- Creating a Hi-Tech Home »
- Efficient Gifts for New Homeowners »
- View All Home Electronics Articles »
- Improve Your Home's Air Circulation »
- How to Improve the Air Circulation in Your Home »
- View All HVAC Articles »
- Bedrooms Designed for Sleep »
- Selecting a Fireplace for Your Home »
- Crafting a Luxurious Master Suite »
- View All Interior Design Articles »
- Design the Perfect Outdoor Space »
- Dive into a Beautiful Pool »
- Design a Sizzling Outdoor Kitchen »
- View All Outdoor Living Articles »
- Apps to Help You Pick Paint Colors »
- Create the Perfect Mood with Paint »
- How to Read the Color Wheel »
- View All Painting & Decorating Articles»
- Creating a Spa-Like Master Bathroom »
- High-Impact Kitchen Upgrades »
- Creating a Water Efficient Bathroom »
- View All Plumbing Fixtures Articles»
- Cladding That Complements Your Exterior »
- Reasons to Consider Prefinished Siding »
- View All Siding & Cladding Articles»
- All About Solar Powered Skylights »
- Natural Lighting for the Dark Corners of Your Home »
- Design a Better Bedroom with Skylights »
- View All Skylight Articles»

