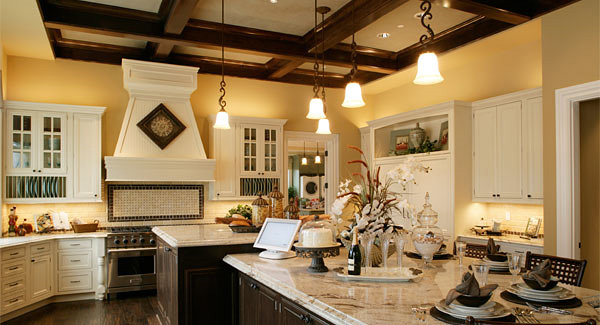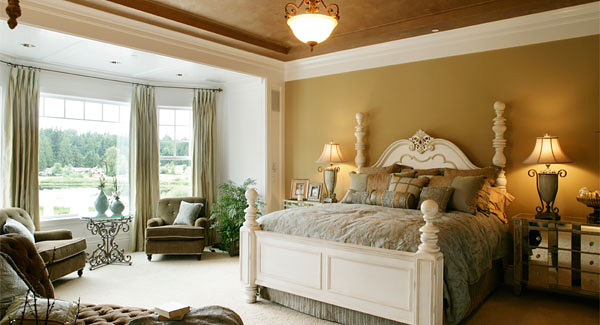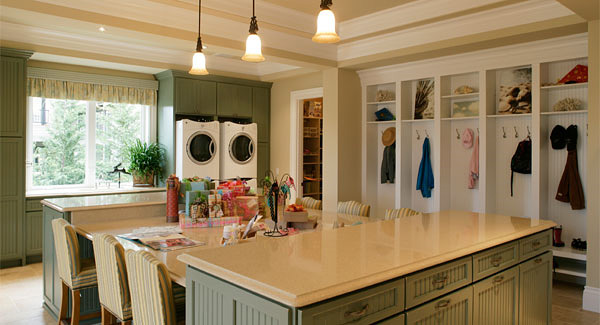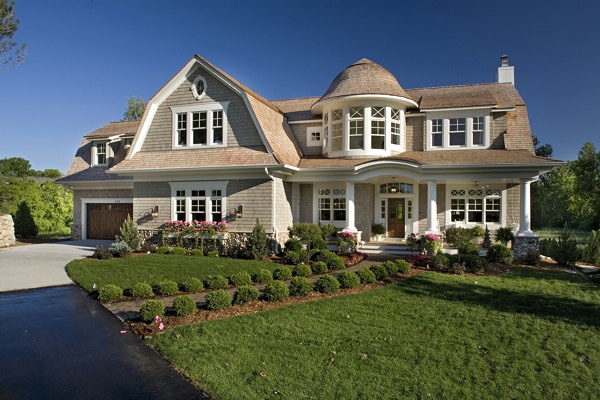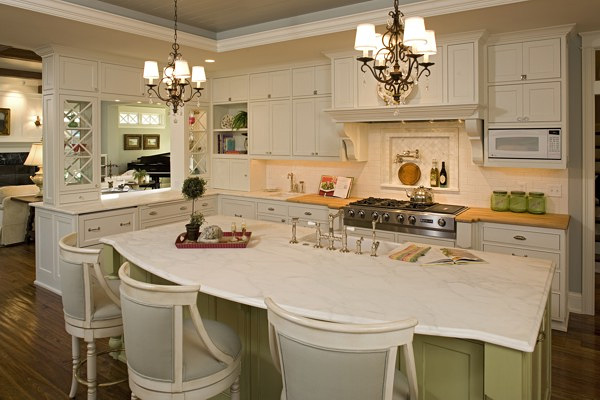Celebrate Mothers Day with a Dream House Plan
By Christine Cooney, Direct from the Designers™ Staff Writer
Celebrate mother’s special day with a dream house plan from Direct from the Designers™, where she will feel like the queen of the castle. If she loves to cook, surprise her with a home plan with a fully equipped gourmet kitchen. Special attention has been give to create functional work zones with plenty of countertop and storage regardless of the size of the kitchen layout. Everyone loves to be pampered, which is why these homes all feature master suites with spa-like baths, walk-in closets and sitting areas so mom can escape for some private time to rejuvenate and relax after a busy day of taking care of the family and juggling a career.
One can never have enough storage space, which is why all of these designs feature walk-in closets, built-ins, bonus rooms and optional basement floor plans. If you’re considering having a parent live with you, you’ll enjoy our extension collection of home plans with in-law suites, many offering the comforts of a small apartment with private entrance, full kitchen and living room.
We have put together a scrapbook of our favorite house plans designed with mom in mind:
The Retreat at Waters Edge House Plan is a luxurious estate featuring five unique structures that are joined by trellised arbors and covered walkways with complementing floor plans designed for large families and people who love to entertain at home on a grand scale. The kitchen is absolutely amazing with marble countertops, two center islands, including one with ample seating. There’s plenty of cabinetry including a built-in desk area to keep you organized.
This sophisticated luxury craftsman house plan offers an abundant of unique features throughout its three floors. Beyond the soft arched entry is a gourmet kitchen that serves for casual and formal entertaining. Speaking of entertaining there’s a music room, large coffered great room, recreation room, two game rooms, a home theater and bar and wine cellar. This is home that you won’t want to leave. Upstairs is a master retreat with a sitting area, fireplace, oversized his & her closet spaces and a private screen porch where one can relax and refresh.
This best-selling house plan has the warmth and comfort of a home that mom will want to spend a lot of time in. For just over 2,000 square feet, this home is appointed with a maximum of amenities on the inside from a gourmet kitchen to a formal dining and two-sided fireplace to the outdoor living areas and cooking porch. Mom will love entertaining in this fabulous home.
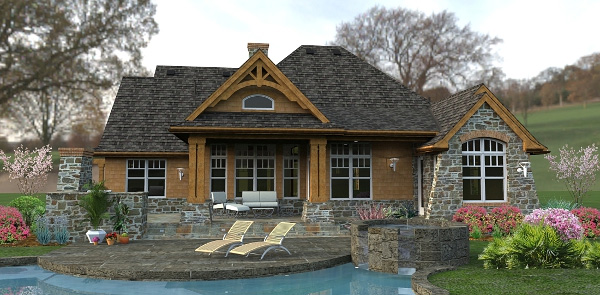
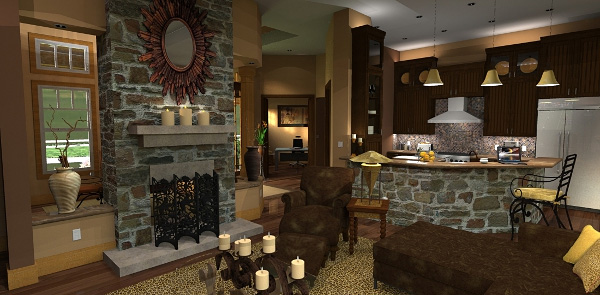
It is no surprise that when it comes to building a home and purchasing a house plan that over 60% of women influence or make the final decision. They know exactly how much room they will need in their new home to make it functional, yet appeal to their taste and lifestyle. Topping the list is a large and open kitchen layout with plenty of cabinets and countertops, an elegant master suite with pampering bath and walk-in closets and an open floor plan with plenty of flexibility. One of the hottest trends is having an outdoor living space. With over 6,000 house plans to choose from, we are sure that you can find the perfect home for your family!
BROWSE HOME PRODUCT ARTICLES
- Creating a Spa-Like Master Bathroom »
- Designing a Water-Efficient Bathroom »
- Design a Modern Bathroom »
- View All Bathroom Articles »
- Building a New Home »
- Building a Duplex »
- Finding the Right Home Builder »
- View All Building Tips Articles »
- Adding the Right Columns»
- Decorative Touches for Your Interior»
- Shutters for Every Architectural Style »
- View All Columns & Millwork Articles »
- How to Use Specialty Laminates »
- Decorative Touches for Your Home's Interior
- View All Countertops and Surfaces Articles »
- What Goes Into a Great Deck? »
- Decorative Touches for Your Home's Interior »
- View All Decking Articles »
- Choosing Glass for Your Entry »
- Stylish Personas for Your Front Door »
- Using Sidelites and Transoms »
- View All Door Articles »
- Choose Siding for Your Region »
- Get the Most Out of Exterior Paint »
- Mixing Siding to Define Your Exterior »
- View All Exterior Articles »
- Finding the Right Home Builder »
- The Appeal of Small House Plans »
- Choosing the Perfect Floor Plan »
- View All Finding a Home Plan Articles »
- Colorful Flooring for Your Home »
- Designing With Different Widths»
- Chic, Neutral, Gray Flooring »
- View All Flooring Articles »
- Garage Doors That Add Curb Appeal »
- Caring for Your Garage Doors »
- Benefits of Insulated Garage Doors »
- View All Garage Door Articles »
- Reclaimed Products for Your Home »
- Building a Green and Stylish Home »
- Benefits of Building with SIPS »
- View All Green Building Articles »
- Cool Gadgets for Your New Home »
- Creating a Hi-Tech Home »
- Efficient Gifts for New Homeowners »
- View All Home Electronics Articles »
- Improve Your Home's Air Circulation »
- How to Improve the Air Circulation in Your Home »
- View All HVAC Articles »
- Bedrooms Designed for Sleep »
- Selecting a Fireplace for Your Home »
- Crafting a Luxurious Master Suite »
- View All Interior Design Articles »
- Design the Perfect Outdoor Space »
- Dive into a Beautiful Pool »
- Design a Sizzling Outdoor Kitchen »
- View All Outdoor Living Articles »
- Apps to Help You Pick Paint Colors »
- Create the Perfect Mood with Paint »
- How to Read the Color Wheel »
- View All Painting & Decorating Articles»
- Creating a Spa-Like Master Bathroom »
- High-Impact Kitchen Upgrades »
- Creating a Water Efficient Bathroom »
- View All Plumbing Fixtures Articles»
- Cladding That Complements Your Exterior »
- Reasons to Consider Prefinished Siding »
- View All Siding & Cladding Articles»
- All About Solar Powered Skylights »
- Natural Lighting for the Dark Corners of Your Home »
- Design a Better Bedroom with Skylights »
- View All Skylight Articles»
(3).png)
(6).png)
