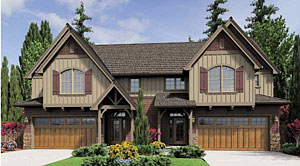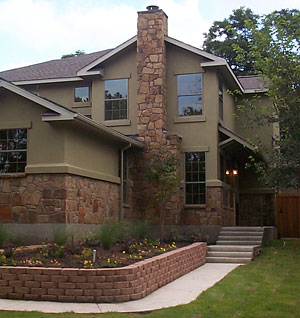Getting Ready to Build a Duplex
by Lauren Busser Direct from the Designers™ Editorial Director
Appeal for multi-family homes continues to climb and duplexes are a great way to fill that need. Duplexes have many advantages and great appeal to first time homebuyers and renters. For homebuyers they can be an easy way to enter the homeowner’s market and for renters they are a great alternative to renting an apartment.
A duplex is essentially a merger between an apartment and a house. When you build a duplex it is important to understand that you are constructing two distinctly separate living units that share nothing other than an adjoining wall. The being said, if you are considering building your first duplex there are a few differences to building a duplex as opposed to a single-family home.
Your Land Search
The first difference comes in your land search. Unlike single-family homes, duplexes are multi-family structures and usually considered “Residential 2.” Each town or municipality has its own rules regarding how different plots of land can be used so when you are deciding on a location for your duplex, make sure that you select a plot in a zone that allows for multi-family units. Once you find out what land can be used for what purpose you can begin to narrow down your land search.
Utilities and Infrastructure
Another consideration is infrastructure. Just like every other home, you have to consider things such as water, sewer, gas, and roadway development in your initial survey. The difference with duplexes is that you are working with those utilities on a larger scale. Remember you are building two separate units so if a task seems like more than you can handle, consider subcontracting it out to an expert.
A Second Survey and Property Lines
After your duplex is built you will need to do a second survey. This is done to set the property line between the two halves of the duplex. This is also done after the duplex is built to make sure that no part of the building is inadvertently built over the property line.
Building a duplex has great appeal on the homebuyers market. The process for building one might require a few extra steps but it is worth it in the end. Take a look through our duplex house plan designs and you are sure to find beautiful plans that fit the neighborhood and will appeal to perspective homebuyers.
BROWSE HOME PRODUCT ARTICLES
- Creating a Spa-Like Master Bathroom »
- Designing a Water-Efficient Bathroom »
- Design a Modern Bathroom »
- View All Bathroom Articles »
- Building a New Home »
- Building a Duplex »
- Finding the Right Home Builder »
- View All Building Tips Articles »
- Adding the Right Columns»
- Decorative Touches for Your Interior»
- Shutters for Every Architectural Style »
- View All Columns & Millwork Articles »
- How to Use Specialty Laminates »
- Decorative Touches for Your Home's Interior
- View All Countertops and Surfaces Articles »
- What Goes Into a Great Deck? »
- Decorative Touches for Your Home's Interior »
- View All Decking Articles »
- Choosing Glass for Your Entry »
- Stylish Personas for Your Front Door »
- Using Sidelites and Transoms »
- View All Door Articles »
- Choose Siding for Your Region »
- Get the Most Out of Exterior Paint »
- Mixing Siding to Define Your Exterior »
- View All Exterior Articles »
- Finding the Right Home Builder »
- The Appeal of Small House Plans »
- Choosing the Perfect Floor Plan »
- View All Finding a Home Plan Articles »
- Colorful Flooring for Your Home »
- Designing With Different Widths»
- Chic, Neutral, Gray Flooring »
- View All Flooring Articles »
- Garage Doors That Add Curb Appeal »
- Caring for Your Garage Doors »
- Benefits of Insulated Garage Doors »
- View All Garage Door Articles »
- Reclaimed Products for Your Home »
- Building a Green and Stylish Home »
- Benefits of Building with SIPS »
- View All Green Building Articles »
- Cool Gadgets for Your New Home »
- Creating a Hi-Tech Home »
- Efficient Gifts for New Homeowners »
- View All Home Electronics Articles »
- Improve Your Home's Air Circulation »
- How to Improve the Air Circulation in Your Home »
- View All HVAC Articles »
- Bedrooms Designed for Sleep »
- Selecting a Fireplace for Your Home »
- Crafting a Luxurious Master Suite »
- View All Interior Design Articles »
- Design the Perfect Outdoor Space »
- Dive into a Beautiful Pool »
- Design a Sizzling Outdoor Kitchen »
- View All Outdoor Living Articles »
- Apps to Help You Pick Paint Colors »
- Create the Perfect Mood with Paint »
- How to Read the Color Wheel »
- View All Painting & Decorating Articles»
- Creating a Spa-Like Master Bathroom »
- High-Impact Kitchen Upgrades »
- Creating a Water Efficient Bathroom »
- View All Plumbing Fixtures Articles»
- Cladding That Complements Your Exterior »
- Reasons to Consider Prefinished Siding »
- View All Siding & Cladding Articles»
- All About Solar Powered Skylights »
- Natural Lighting for the Dark Corners of Your Home »
- Design a Better Bedroom with Skylights »
- View All Skylight Articles»
(3).png)
(6).png)


