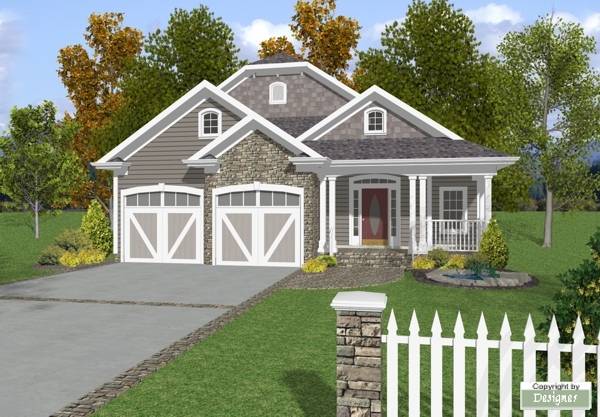Well-designed garages add appeal and practicality to new house plans
House plans featuring well-designed garages do much more than house your automobile, they add value, practicality, organization and curb appeal to your home. When searching for house plans, it is best to decide ahead of time, whether you want an attached or detached garage, a one-car or multi-car design or a one-story, two-story and three-story floor plan to extend your living space.
Think of your garage as a valuable extension of your home's living space. By outfitting your garage with extra electrical outlets, lighting, flooring and insulated garage doors, you can create a functional workspace. Your garage can also provided you with additional storage space by adding simple accessories like cabinets, tables, benches, shelving and racks.
Consumers are also installing upscale, eye-catching and energy-efficient doors to give their home added curb appeal. With the garage accounting for about 30% of your home, it only makes sense to take special care in choosing a garage door that will complement your home's architectural style.
For example this European–styled manor features three gorgeous carriage house garage doors with accented by soft stone and dormers and some added storage/bonus space above. This spacious, yet cozy cottage house plan is perfect for a narrow lot design. It's accented with stone, cedar shakes and carriage style garage doors. An irresistible wrap-around porch makes a great first impression. There is lots of curb appeal packed into this house design, feature a mix of natural stone and siding and a unique front entry two-car garage design. All of these designs feature garage doors by Wayne-Dalton.
You can preview thousands of popular house plans featuring innovative, flexible garage designs from Direct from the Designers™. Check out this week's issue of Dream Green featuring the our favorite garage designs and garage doors.
BROWSE HOME PRODUCT ARTICLES
- Creating a Spa-Like Master Bathroom »
- Designing a Water-Efficient Bathroom »
- Design a Modern Bathroom »
- View All Bathroom Articles »
- Building a New Home »
- Building a Duplex »
- Finding the Right Home Builder »
- View All Building Tips Articles »
- Adding the Right Columns»
- Decorative Touches for Your Interior»
- Shutters for Every Architectural Style »
- View All Columns & Millwork Articles »
- How to Use Specialty Laminates »
- Decorative Touches for Your Home's Interior
- View All Countertops and Surfaces Articles »
- What Goes Into a Great Deck? »
- Decorative Touches for Your Home's Interior »
- View All Decking Articles »
- Choosing Glass for Your Entry »
- Stylish Personas for Your Front Door »
- Using Sidelites and Transoms »
- View All Door Articles »
- Choose Siding for Your Region »
- Get the Most Out of Exterior Paint »
- Mixing Siding to Define Your Exterior »
- View All Exterior Articles »
- Finding the Right Home Builder »
- The Appeal of Small House Plans »
- Choosing the Perfect Floor Plan »
- View All Finding a Home Plan Articles »
- Colorful Flooring for Your Home »
- Designing With Different Widths»
- Chic, Neutral, Gray Flooring »
- View All Flooring Articles »
- Garage Doors That Add Curb Appeal »
- Caring for Your Garage Doors »
- Benefits of Insulated Garage Doors »
- View All Garage Door Articles »
- Reclaimed Products for Your Home »
- Building a Green and Stylish Home »
- Benefits of Building with SIPS »
- View All Green Building Articles »
- Cool Gadgets for Your New Home »
- Creating a Hi-Tech Home »
- Efficient Gifts for New Homeowners »
- View All Home Electronics Articles »
- Improve Your Home's Air Circulation »
- How to Improve the Air Circulation in Your Home »
- View All HVAC Articles »
- Bedrooms Designed for Sleep »
- Selecting a Fireplace for Your Home »
- Crafting a Luxurious Master Suite »
- View All Interior Design Articles »
- Design the Perfect Outdoor Space »
- Dive into a Beautiful Pool »
- Design a Sizzling Outdoor Kitchen »
- View All Outdoor Living Articles »
- Apps to Help You Pick Paint Colors »
- Create the Perfect Mood with Paint »
- How to Read the Color Wheel »
- View All Painting & Decorating Articles»
- Creating a Spa-Like Master Bathroom »
- High-Impact Kitchen Upgrades »
- Creating a Water Efficient Bathroom »
- View All Plumbing Fixtures Articles»
- Cladding That Complements Your Exterior »
- Reasons to Consider Prefinished Siding »
- View All Siding & Cladding Articles»
- All About Solar Powered Skylights »
- Natural Lighting for the Dark Corners of Your Home »
- Design a Better Bedroom with Skylights »
- View All Skylight Articles»
.png)
.png)

