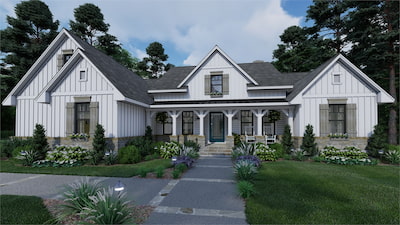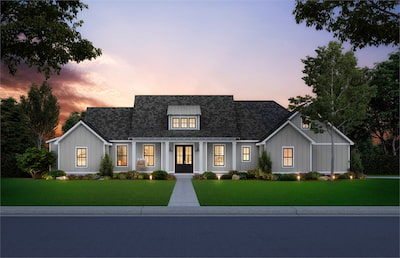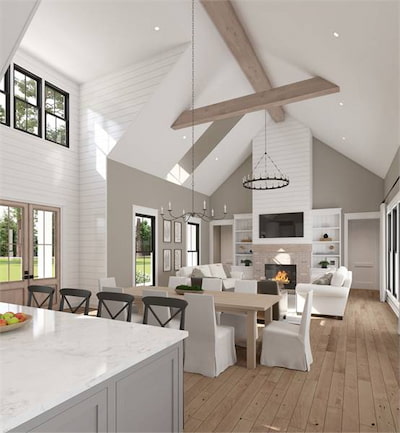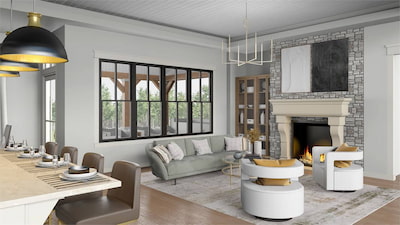Choosing a Farmhouse: Modern vs Traditional
by Ryan Ericson, Contributing Writer for Direct from the Designers™
Farmhouse house plans have been a popular option for both rural and suburban homeowners interested in the bright charm of rustic, provincial living. But with the influx of farmhouse design plans, how do you decide which is right for you? Are you drawn to historic, traditional elements? Curious about adding modern amenities while still evoking the slower-paced essence of Southern living? Here’s a primer on modern and traditional farmhouse design plans to help you sort out which is best suited to be your home.

Traditional Charm
Farmhouses have long been an architectural staple, dating back to American pioneers who built modest structures on their farmland—this style’s namesake. A major feature of traditional farmhouses, especially in the South, is the large, often wraparound porches in both the front and the back of the home. The porches provide an inviting façade as well as a congregating spot for folks to relax or entertain guests. As the years passed and the style remained popular, the original one-story designs have also been adapted into two-story plans for more suburban settings, while still retaining their historic features.
Another important gathering place in farmhouses is the dominant fireplace located in the living room, an essential element of classic farmhouse design. The fireplace serves as a central meeting spot since traditional farmhouses often have straightforward, rectangular floor plans. In terms of design, traditional farmhouses often use warm tone color palettes, natural woods, and include quaint additional touches like built-ins. The traditional farmhouse style has withstood the test of time and includes rustic details that might best capture the easygoing, country spirit you’re looking for in a home.

Modernizing the Classic
Modern farmhouses capture the best of both worlds—traditional architectural features with the addition of modern touches. Like traditional farmhouses, modern designs contain country-style essentials like welcoming, covered porches, while also adding streamlined, contemporary details. The center of the home remains the living room and kitchen but the layouts often incorporate an open concept design—a style that has since become popular long after the origins of the historic farmhouse.
A hallmark of the modern farmhouse is brightness—whether that be the larger windows, crisp white color palette, or architectural features using smooth, clean lines. But modern farmhouses remain rooted in the core components that make farmhouses distinct, often using a one-story floor plan, rustic exterior details, and historic touches like built-ins and natural woods. For those enchanted by the tried-and-true country essence of a traditional farmhouse, but long for more contemporary features and amenities, a modern farmhouse design might best strike that balance.
Weighing the Old and the New
It’s easy to get overwhelmed when trying to sort out which farmhouse style is right for you, but it’s best to focus in on the design elements that feel best suited to your everyday life.
Perhaps you’ve seen contemporary layouts and thought they felt mechanical or cold, but traditional layouts felt formal or stuffy? A modern farmhouse style might be the perfect middle ground, giving you clean lines and in-demand amenities while also providing the cozy central gathering space and historic wraparound porches that residents of farmhouses have lived in and loved for centuries.

On the other hand, perhaps you think those bright additions to the farmhouse, like a vaulted ceiling, detract from what makes a farmhouse a farmhouse—rectangular layouts, natural wood, stone and brick features, built-ins with historic charm. Traditional farmhouse designs have withstood the test of time and capture the spirit of a country setting and a slower pace of life, which might be precisely what you’re looking for in a home.

While these are the general differences between traditional and modern farmhouses, Direct from the Designers has many design plans featuring the specific elements of farmhouse living you most value. Check our collections of farmhouse plans, or head directly to the modern farmhouse collection if those design hallmarks feel more your style. There’s also our collection of Southern farmhouse plans that combine both farmhouse elements and Southern architecture and design. Our expert home plan advisors are here to answer your questions and help you turn whichever farmhouse style is right for you into not just a house, but a home.
BROWSE HOME PRODUCT ARTICLES
- Creating a Spa-Like Master Bathroom »
- Designing a Water-Efficient Bathroom »
- Design a Modern Bathroom »
- View All Bathroom Articles »
- Building a New Home »
- Building a Duplex »
- Finding the Right Home Builder »
- View All Building Tips Articles »
- Adding the Right Columns»
- Decorative Touches for Your Interior»
- Shutters for Every Architectural Style »
- View All Columns & Millwork Articles »
- How to Use Specialty Laminates »
- Decorative Touches for Your Home's Interior
- View All Countertops and Surfaces Articles »
- What Goes Into a Great Deck? »
- Decorative Touches for Your Home's Interior »
- View All Decking Articles »
- Choosing Glass for Your Entry »
- Stylish Personas for Your Front Door »
- Using Sidelites and Transoms »
- View All Door Articles »
- Choose Siding for Your Region »
- Get the Most Out of Exterior Paint »
- Mixing Siding to Define Your Exterior »
- View All Exterior Articles »
- Finding the Right Home Builder »
- The Appeal of Small House Plans »
- Choosing the Perfect Floor Plan »
- View All Finding a Home Plan Articles »
- Colorful Flooring for Your Home »
- Designing With Different Widths»
- Chic, Neutral, Gray Flooring »
- View All Flooring Articles »
- Garage Doors That Add Curb Appeal »
- Caring for Your Garage Doors »
- Benefits of Insulated Garage Doors »
- View All Garage Door Articles »
- Reclaimed Products for Your Home »
- Building a Green and Stylish Home »
- Benefits of Building with SIPS »
- View All Green Building Articles »
- Cool Gadgets for Your New Home »
- Creating a Hi-Tech Home »
- Efficient Gifts for New Homeowners »
- View All Home Electronics Articles »
- Improve Your Home's Air Circulation »
- How to Improve the Air Circulation in Your Home »
- View All HVAC Articles »
- Bedrooms Designed for Sleep »
- Selecting a Fireplace for Your Home »
- Crafting a Luxurious Master Suite »
- View All Interior Design Articles »
- Design the Perfect Outdoor Space »
- Dive into a Beautiful Pool »
- Design a Sizzling Outdoor Kitchen »
- View All Outdoor Living Articles »
- Apps to Help You Pick Paint Colors »
- Create the Perfect Mood with Paint »
- How to Read the Color Wheel »
- View All Painting & Decorating Articles»
- Creating a Spa-Like Master Bathroom »
- High-Impact Kitchen Upgrades »
- Creating a Water Efficient Bathroom »
- View All Plumbing Fixtures Articles»
- Cladding That Complements Your Exterior »
- Reasons to Consider Prefinished Siding »
- View All Siding & Cladding Articles»
- All About Solar Powered Skylights »
- Natural Lighting for the Dark Corners of Your Home »
- Design a Better Bedroom with Skylights »
- View All Skylight Articles»
