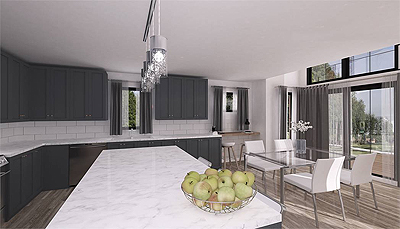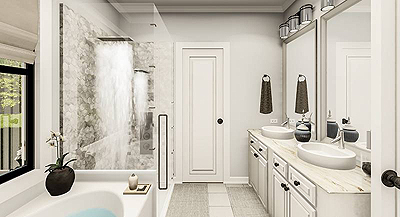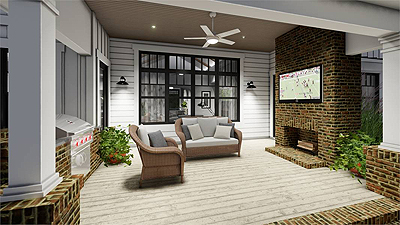Features to Prioritize in Your New Home
by Alexis Thomas, Contributing Writer for Direct from the Designers™
Making sure everything in your home fits your needs is a necessity! One of the best things about designing your own home is that you get to pick the features you want most, and you can make them happen. Every homebuyer's dream is to find a house at the ideal price and in the ideal location—don't give up on the parts that make the house itself a great place to come home to!
When you shop on Direct from the Designers, you get to pick exactly what floor plan works for you, and tailor the specifics of each part so they suit your needs. For example, you can build your own dream kitchen, great master suite, or luxurious back porch and outdoor living area—the things that can really elevate a house not only for you, but for resale potential. Let's see what you can do in these key areas!

A Fabulous Kitchen
For most, the ideal kitchen has ample counter and cabinet space. Islands and wraparound peninsulas help provide more seating for guests, more countertops to work on, and more space to store things! In our Fabulous Kitchen Collection, you'll find homes with awesome kitchen layouts, and they offer these things and more. Don't forget that you can customize it, too—everything from the arrangement of the space to amazing finishes that give the kitchen the personality you want. An elegant chandelier perfectly placed over the kitchen island would be gorgeous, or maybe you'd prefer a simpler aesthetic where the tone is set by the style of the cabinets?
We've written on this topic plenty, so check out our archives if you need some inspiration. If you want some ideas about maximizing the kitchen space you have, check out Kitchen Appliances Specialized for Your Needs. If you're worried about letting your design fall flat, you might like How to Add Color to Your Kitchen, which outlines a number of ways to set yours apart. And if you want to go beyond the usual, you'll love to learn about ways to increase convenience in Why You'll Love Smart Kitchen Appliances and High-Impact Kitchen Upgrades. There's a ton you can do to make your kitchen fabulous!

A Great Master Suite
There are many different ways you can achieve a dream master suite—see our Great Master Suites Collection to see some layouts and think about what you need. If you are sharing your master suite with a partner, one thing to consider is how much personal space each of you requires. You can acquire personal space by including twin sinks in your master bath, having separate nightstands, and opting for his-and-hers walk-in closets. When you have your own "me space" to get ready, it can make a huge difference in how you experience your suite.
Of course, you can also go above and beyond, and many of the house plans in this collection do! Why not add a nook with a bay window in your bedroom? It would make a lovely place to sit and read. Perhaps you want to relax after a stressful day? A luxurious soaking tub might be just what you need. Check out Creating a Spa-Like Master Bathroom for some other ideas! And we know it can be difficult to get the recommended 8 hours a night, so you may be interested in Designing Bedrooms Conducive to Sleep. Your suite should help you rest and recharge, so make sure to prioritize it when you build to make sure you love it.

Outdoor Living
There’s nothing more enjoyable than sitting on your back porch while listening to the birds chirping in the morning and drinking a nice hot cup of coffee. Or perhaps you're more of an afternoon grillmaster at heart? Whatever the case, you definitely should think about creating a nice outdoor living space. Our Outdoor Living House Plan Collection boasts homes with patios, decks, lanais, screened porches, outdoor kitchens—the works!—and is an awesome place to start if you know you want to enjoy your whole property more, take in views, and/or host backyard parties. You might be surprised by just how much this can add to property values, too!
Once you know what you have to work with, plan for seating; you can add a bench and nice cushioned seats, and consider a table with an umbrella for additional shade. We've seen a huge demand for outdoor kitchens; you can learn more about perfecting your own in Build an Outdoor Cooking and Living Space if you're interested. And whether you have a lot of family get-togethers or not, think about a pool and hot tub! Pools are in high demand in a number of areas around the country, and having one could attract buyers in the future. If you don't want to clean leaves out of your pool every day, consider a screened patio and pool deck. Your home isn't just what lies inside the walls—it's how you enjoy the whole picture!
We hope this has inspired you to build a home that leaves nothing to be desired in these key areas! Make a list of your own must-haves early on, because it's best to add these features during the build, rather than having to stress about them later. Exterior projects are easier to finish up at a later time than interior ones, but you should still mention your goals to your contractors so they can install the necessary hookups when it's convenient, and not as an afterthought. If you have any questions or need to make modifications to make a home suit your needs perfectly, don't hesitate to contact us for assistance.
BROWSE HOME PRODUCT ARTICLES
- Creating a Spa-Like Master Bathroom »
- Designing a Water-Efficient Bathroom »
- Design a Modern Bathroom »
- View All Bathroom Articles »
- Building a New Home »
- Building a Duplex »
- Finding the Right Home Builder »
- View All Building Tips Articles »
- Adding the Right Columns»
- Decorative Touches for Your Interior»
- Shutters for Every Architectural Style »
- View All Columns & Millwork Articles »
- How to Use Specialty Laminates »
- Decorative Touches for Your Home's Interior
- View All Countertops and Surfaces Articles »
- What Goes Into a Great Deck? »
- Decorative Touches for Your Home's Interior »
- View All Decking Articles »
- Choosing Glass for Your Entry »
- Stylish Personas for Your Front Door »
- Using Sidelites and Transoms »
- View All Door Articles »
- Choose Siding for Your Region »
- Get the Most Out of Exterior Paint »
- Mixing Siding to Define Your Exterior »
- View All Exterior Articles »
- Finding the Right Home Builder »
- The Appeal of Small House Plans »
- Choosing the Perfect Floor Plan »
- View All Finding a Home Plan Articles »
- Colorful Flooring for Your Home »
- Designing With Different Widths»
- Chic, Neutral, Gray Flooring »
- View All Flooring Articles »
- Garage Doors That Add Curb Appeal »
- Caring for Your Garage Doors »
- Benefits of Insulated Garage Doors »
- View All Garage Door Articles »
- Reclaimed Products for Your Home »
- Building a Green and Stylish Home »
- Benefits of Building with SIPS »
- View All Green Building Articles »
- Cool Gadgets for Your New Home »
- Creating a Hi-Tech Home »
- Efficient Gifts for New Homeowners »
- View All Home Electronics Articles »
- Improve Your Home's Air Circulation »
- How to Improve the Air Circulation in Your Home »
- View All HVAC Articles »
- Bedrooms Designed for Sleep »
- Selecting a Fireplace for Your Home »
- Crafting a Luxurious Master Suite »
- View All Interior Design Articles »
- Design the Perfect Outdoor Space »
- Dive into a Beautiful Pool »
- Design a Sizzling Outdoor Kitchen »
- View All Outdoor Living Articles »
- Apps to Help You Pick Paint Colors »
- Create the Perfect Mood with Paint »
- How to Read the Color Wheel »
- View All Painting & Decorating Articles»
- Creating a Spa-Like Master Bathroom »
- High-Impact Kitchen Upgrades »
- Creating a Water Efficient Bathroom »
- View All Plumbing Fixtures Articles»
- Cladding That Complements Your Exterior »
- Reasons to Consider Prefinished Siding »
- View All Siding & Cladding Articles»
- All About Solar Powered Skylights »
- Natural Lighting for the Dark Corners of Your Home »
- Design a Better Bedroom with Skylights »
- View All Skylight Articles»
